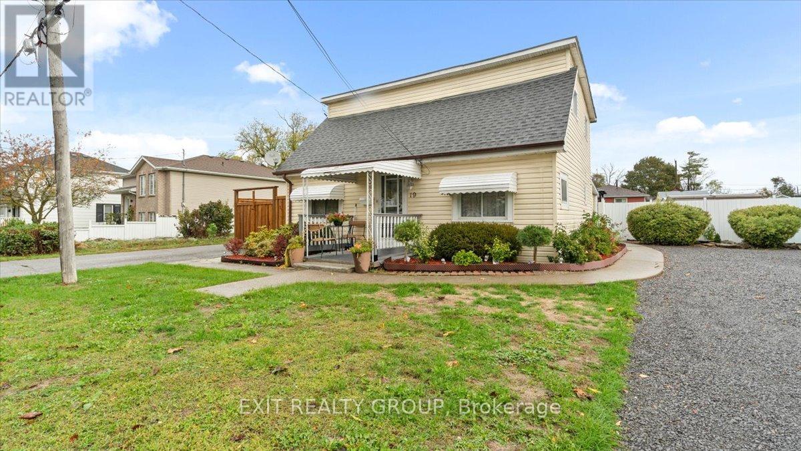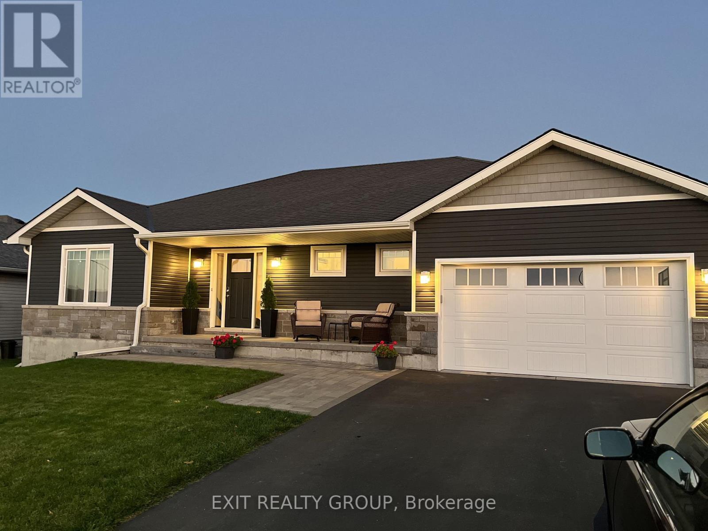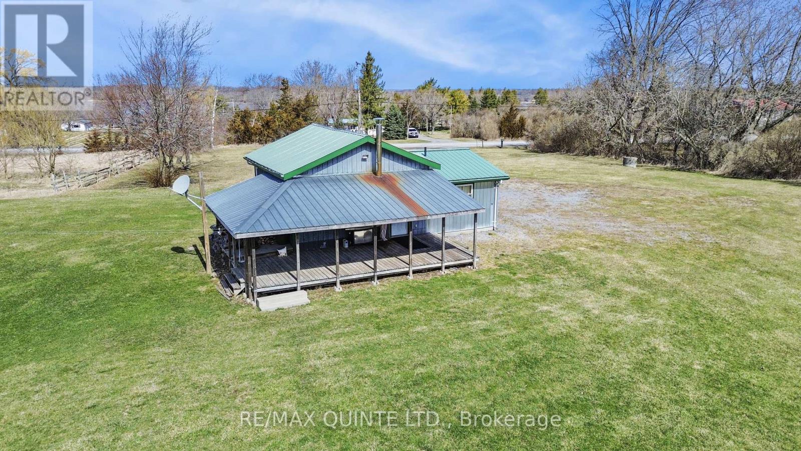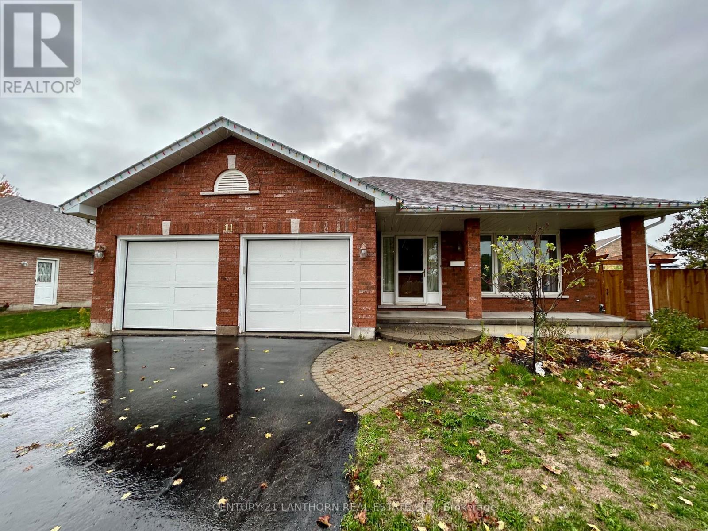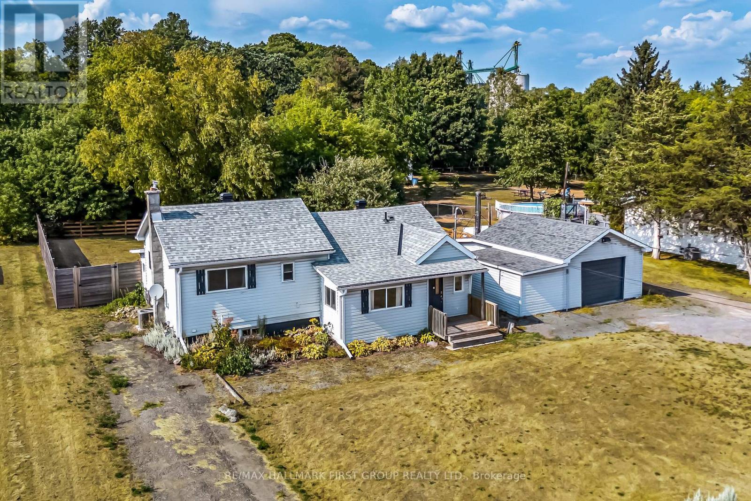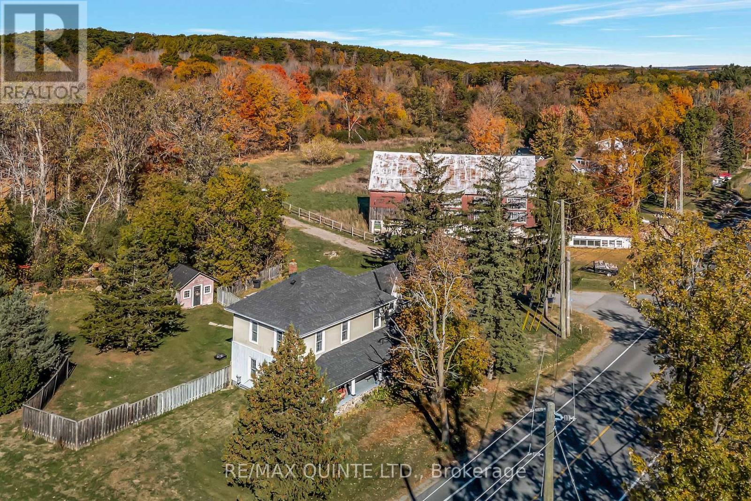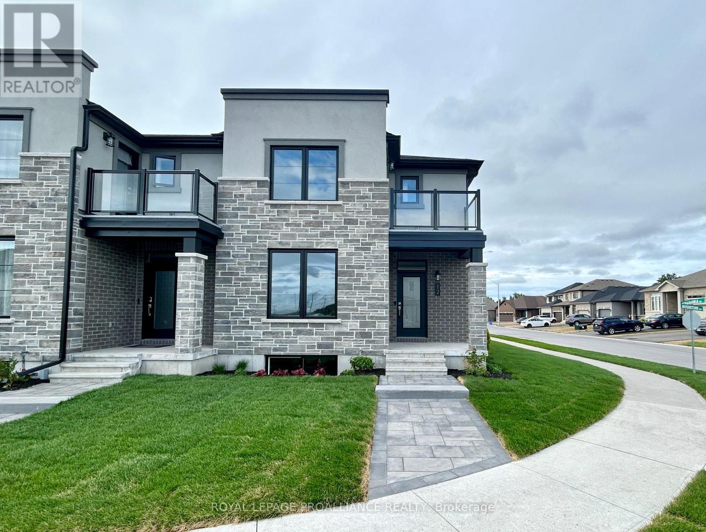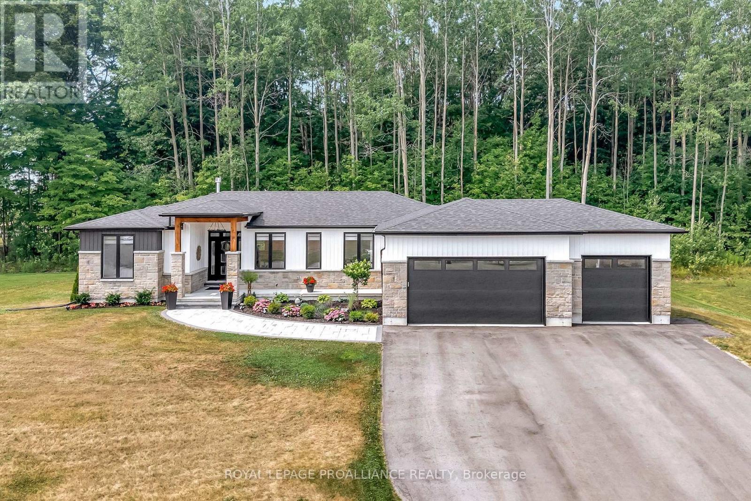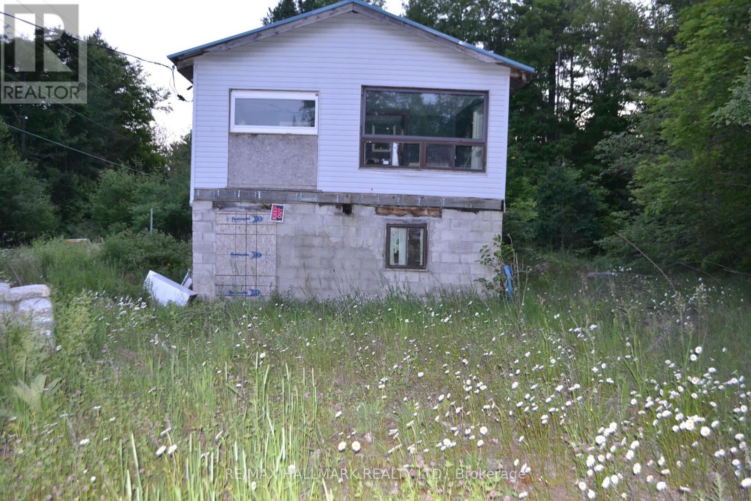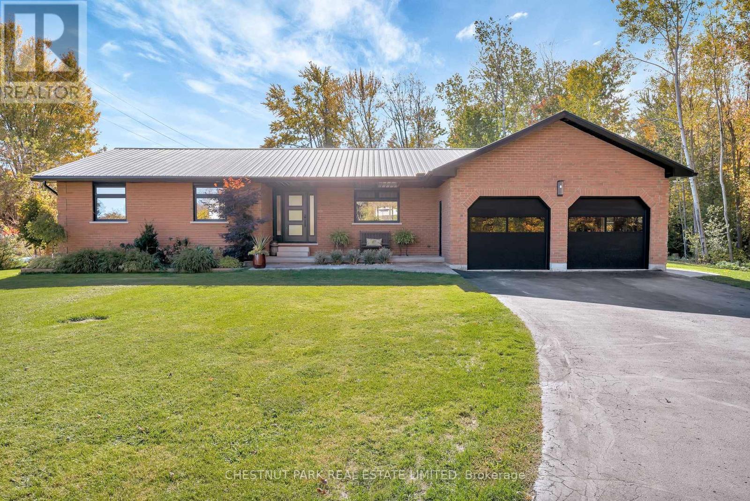- Houseful
- ON
- Belleville
- East Hill
- 52 Stanley Park Dr
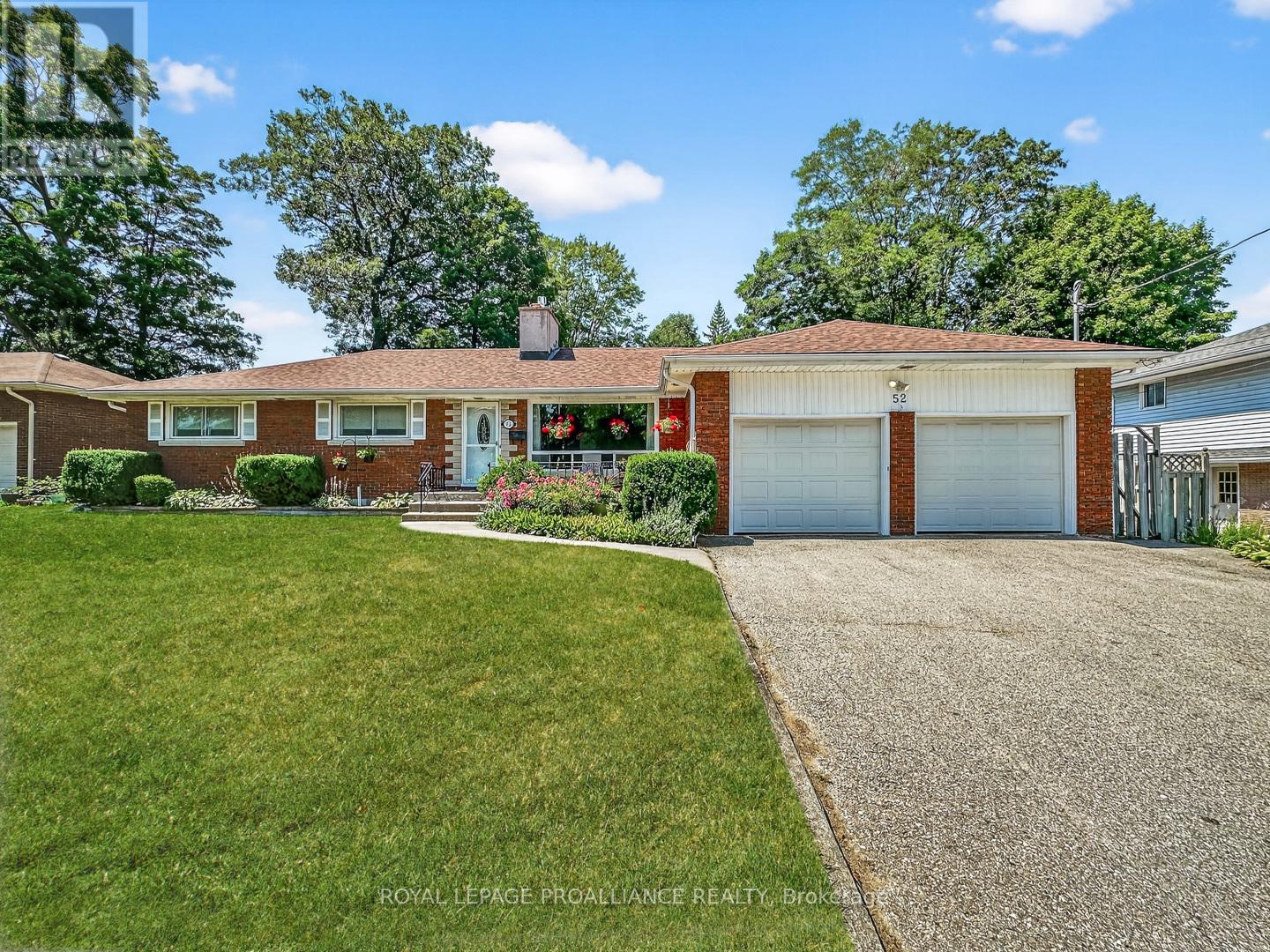
Highlights
Description
- Time on Houseful77 days
- Property typeSingle family
- StyleBungalow
- Neighbourhood
- Median school Score
- Mortgage payment
This charming 4-bedroom, 4-bathroom brick bungalow is full of character and thoughtful space, inside and out. It features a 2-car attached garage and a welcoming layout ideal for everyday living and easy entertaining. On the main floor, you'll find a cozy living room with a fireplace, a separate dining room, and a kitchen with a sunny eat-in area--perfect for casual meals and morning coffee. Three comfortable bedrooms on the main level offer plenty of space for family or guests, and the convenience of main floor laundry adds to the home's practical appeal. A bright sun-room overlooks the backyard and offers a peaceful spot to relax year-round. The lower level expands your living space with a large rec room featuring a second fireplace, a fourth bedroom, a bathroom, workshop, and a flexible bonus room-great for a hobby space, office or storage. Step outside to enjoy the spacious backyard, complete with a large patio and charming gazebo-ideal for summer BBQs quiet evenings or a morning coffee in the shade. Lovingly maintained and full of warmth, this home is ready for you to move in and make it your own. (id:63267)
Home overview
- Cooling Window air conditioner
- Heat type Other
- Sewer/ septic Sanitary sewer
- # total stories 1
- Fencing Fenced yard
- # parking spaces 8
- Has garage (y/n) Yes
- # full baths 2
- # half baths 2
- # total bathrooms 4.0
- # of above grade bedrooms 4
- Has fireplace (y/n) Yes
- Subdivision Belleville ward
- Lot size (acres) 0.0
- Listing # X12325834
- Property sub type Single family residence
- Status Active
- Recreational room / games room 4.48m X 8.33m
Level: Basement - Workshop 4.88m X 8.33m
Level: Basement - 4th bedroom 6.02m X 4.48m
Level: Basement - Bathroom 2.21m X 1.86m
Level: Basement - Cold room 4.27m X 1.95m
Level: Basement - Games room 4.45m X 6.28m
Level: Basement - Living room 4.06m X 5.93m
Level: Main - Kitchen 3.27m X 2.29m
Level: Main - 2nd bedroom 2.44m X 2.46m
Level: Main - Sunroom 2.94m X 2.78m
Level: Main - Dining room 3.41m X 3.94m
Level: Main - Bathroom 2.44m X 2.46m
Level: Main - Eating area 4.76m X 3.38m
Level: Main - Laundry 2.37m X 2.25m
Level: Main - Primary bedroom 3.57m X 3.98m
Level: Main - 3rd bedroom 3.1m X 4.25m
Level: Main - Bathroom 1.46m X 1.9m
Level: Main
- Listing source url Https://www.realtor.ca/real-estate/28692555/52-stanley-park-drive-belleville-belleville-ward-belleville-ward
- Listing type identifier Idx

$-1,546
/ Month



