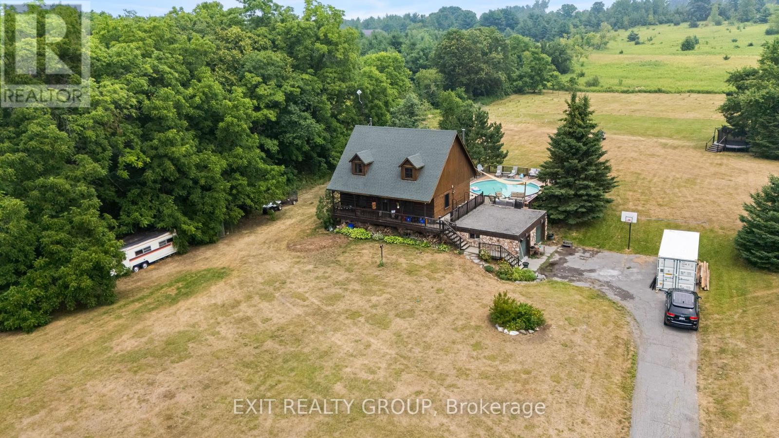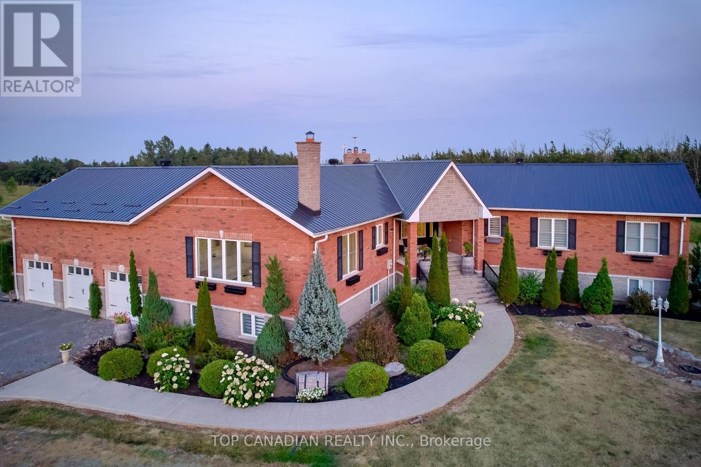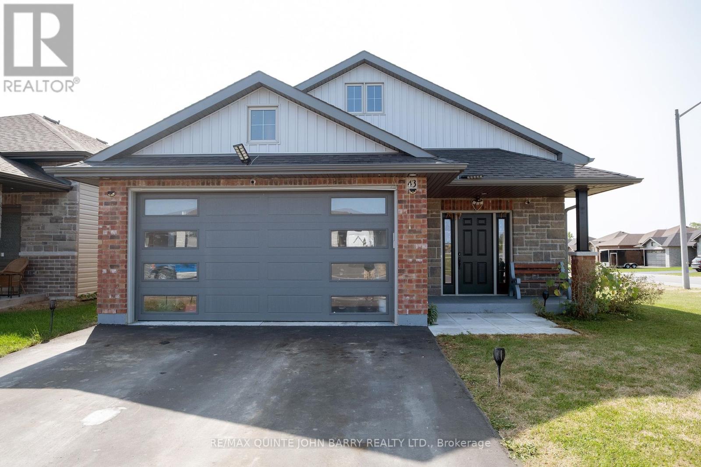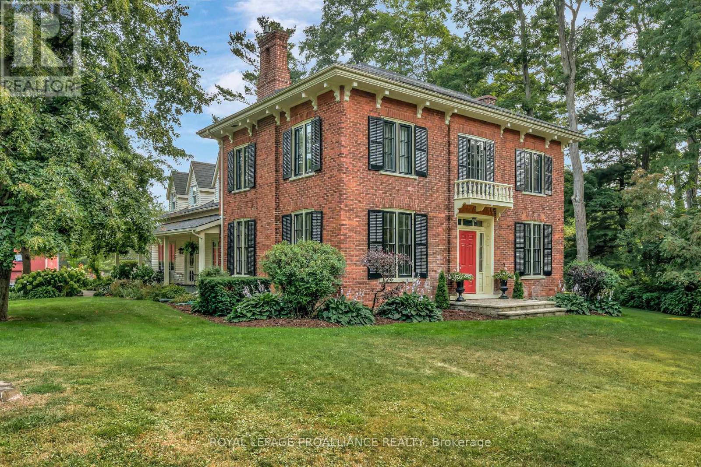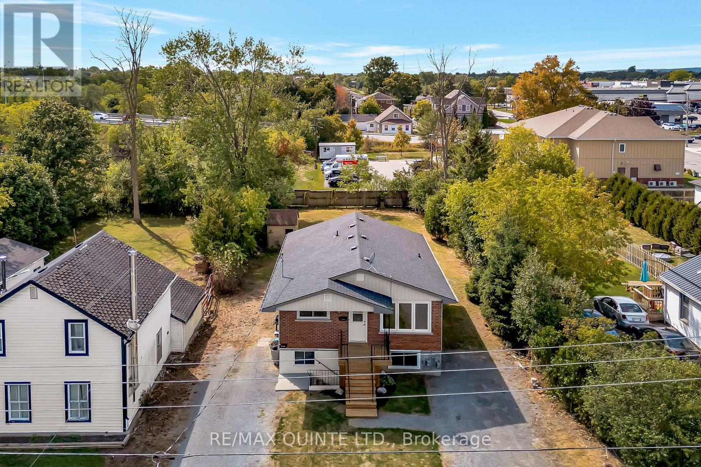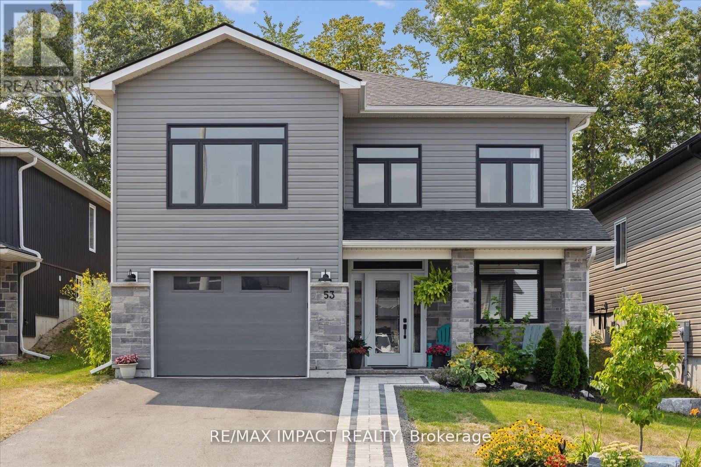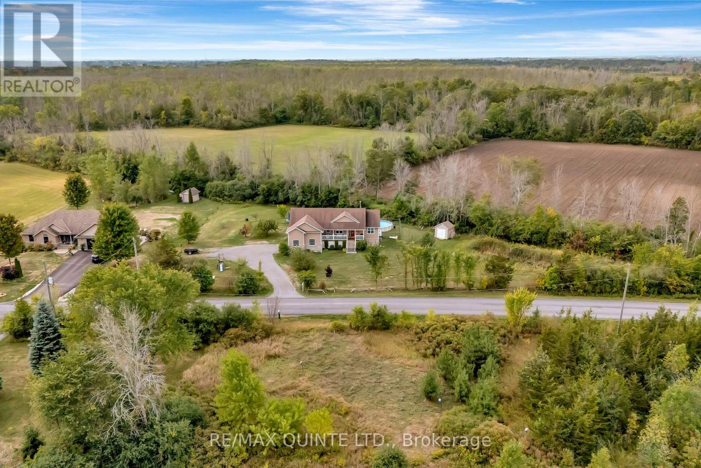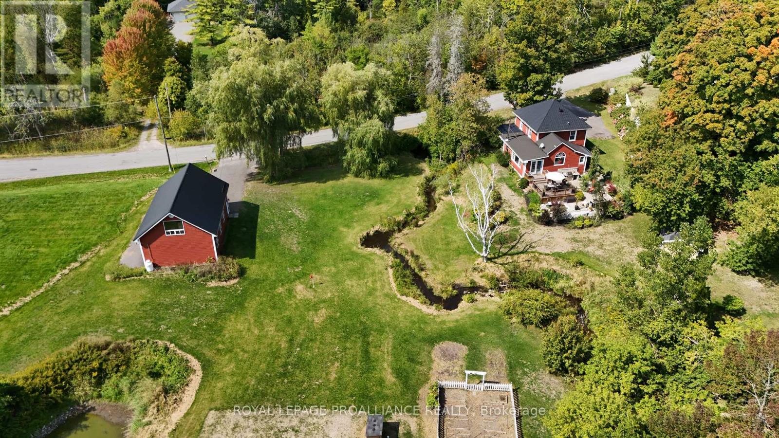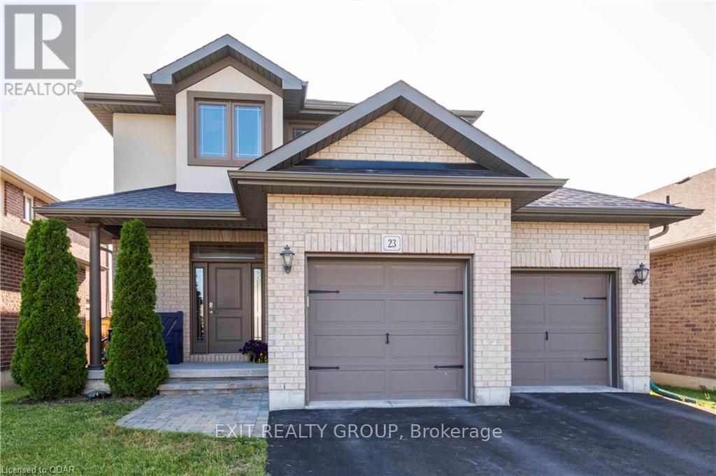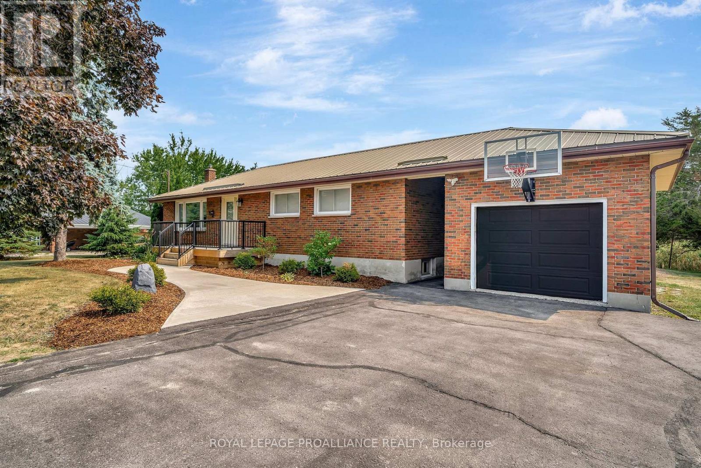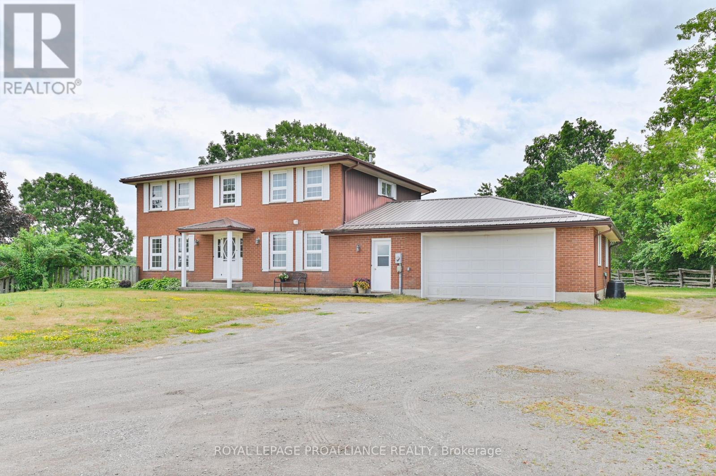- Houseful
- ON
- Belleville
- East Hill
- 529 Victoria Ave
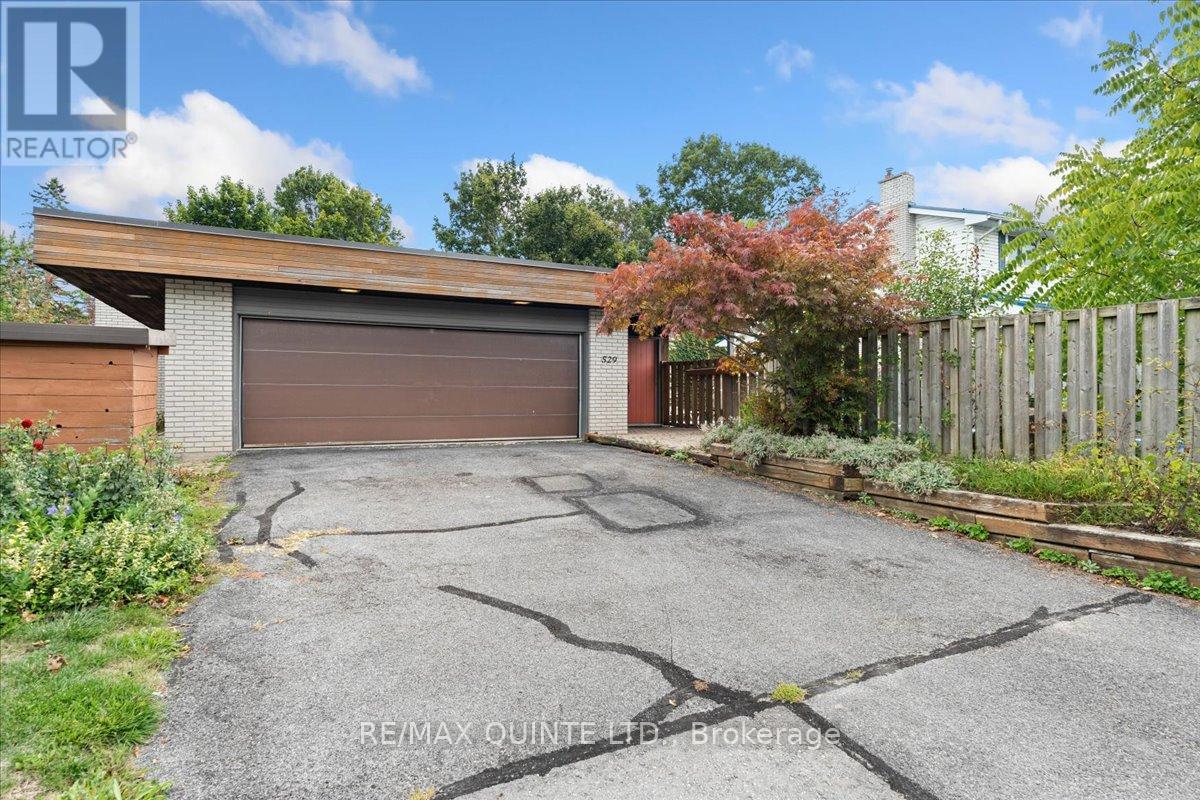
Highlights
Description
- Time on Housefulnew 10 hours
- Property typeSingle family
- StyleBungalow
- Neighbourhood
- Median school Score
- Mortgage payment
Designed byWatson & Wiegand Architects, this unique contemporary home offers modern design paired with exceptional functionality. Wall of windows overlook a beautifully landscaped private yard with multi-level decking, creating the perfect backdrop for indoor-outdoor living. The dramatic glassed-in entrance opens to the main level and pool area, where skylights fill the open interior with natural light. A wood-burning fireplace adds warmth and character. The main floor features 4 bedrooms and 3 bathrooms, along with a spacious living room, dining room and kitchen, all with views of the yard. The fully finished lower level offers even more space, including a private guest suite with bathroom, a family room and a large recreational room great for a gym, game room or media room. With a set of stairs at each end of the home makes an easy access to the lower level. A double car attached garage and a fully fenced in pool area completes this outstanding property. This is a truly rare opportunity to own a one-of-a-kind home with over 4000 sq ft of finished living space in a desirable east end location. (id:63267)
Home overview
- Cooling Central air conditioning
- Heat source Natural gas
- Heat type Forced air
- Has pool (y/n) Yes
- Sewer/ septic Sanitary sewer
- # total stories 1
- # parking spaces 4
- Has garage (y/n) Yes
- # full baths 2
- # half baths 2
- # total bathrooms 4.0
- # of above grade bedrooms 5
- Flooring Hardwood
- Has fireplace (y/n) Yes
- Community features School bus
- Subdivision Belleville ward
- Directions 1998098
- Lot size (acres) 0.0
- Listing # X12393702
- Property sub type Single family residence
- Status Active
- Bathroom 2.5m X 1.1m
Level: Basement - Utility 2.49m X 1.5m
Level: Basement - 5th bedroom 3.65m X 3.4m
Level: Basement - Exercise room 7.68m X 4.32m
Level: Basement - Other 3.6m X 3.06m
Level: Basement - Family room 10.36m X 4.47m
Level: Basement - Living room 6.62m X 4.26m
Level: Ground - 3rd bedroom 3.7m X 2.79m
Level: Ground - Kitchen 6.52m X 3.68m
Level: Ground - 2nd bedroom 5.28m X 4.57m
Level: Ground - Foyer 4.87m X 2.7m
Level: Ground - Bathroom 1.7m X 1.31m
Level: Ground - Primary bedroom 4.57m X 3.4m
Level: Ground - 4th bedroom 3.7m X 2.79m
Level: Ground - Bathroom 3.62m X 2.8m
Level: Ground - Dining room 3.4m X 2.5m
Level: Ground
- Listing source url Https://www.realtor.ca/real-estate/28840905/529-victoria-avenue-belleville-belleville-ward-belleville-ward
- Listing type identifier Idx

$-1,853
/ Month

