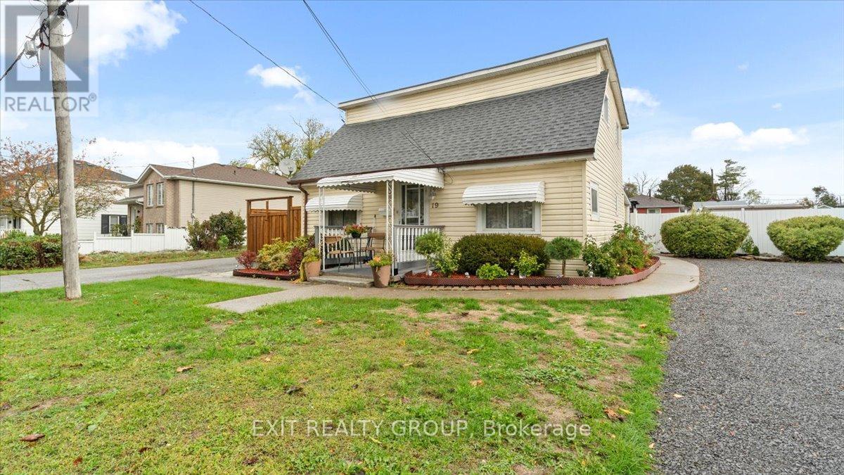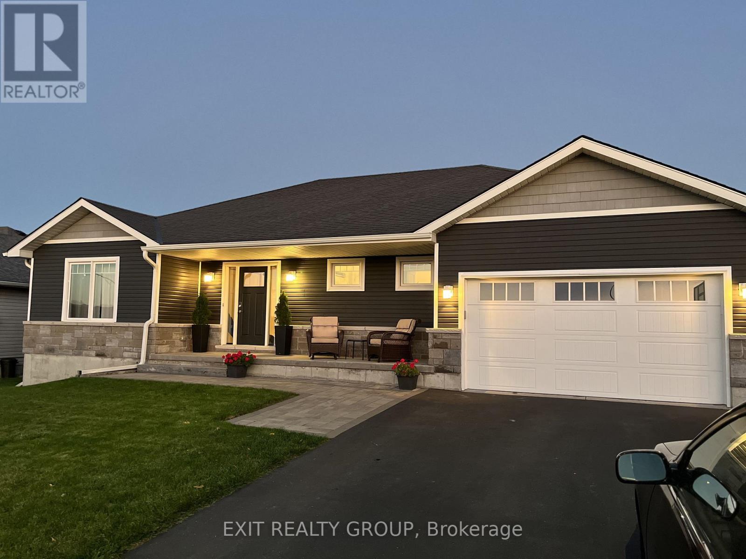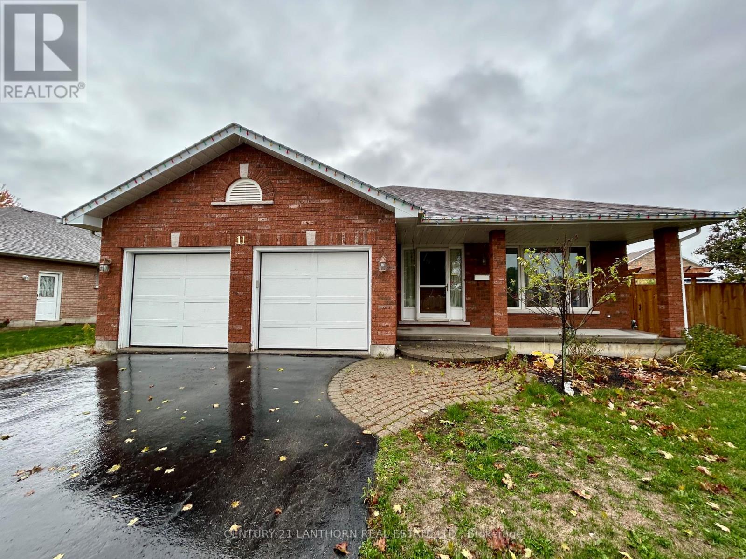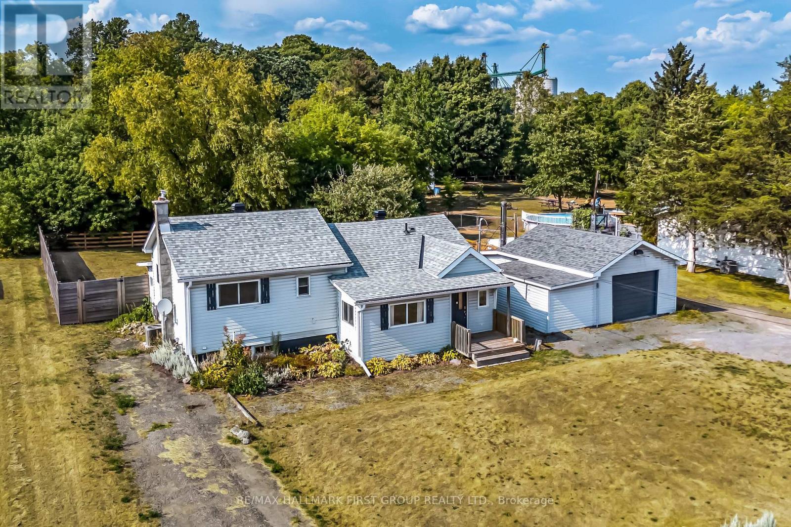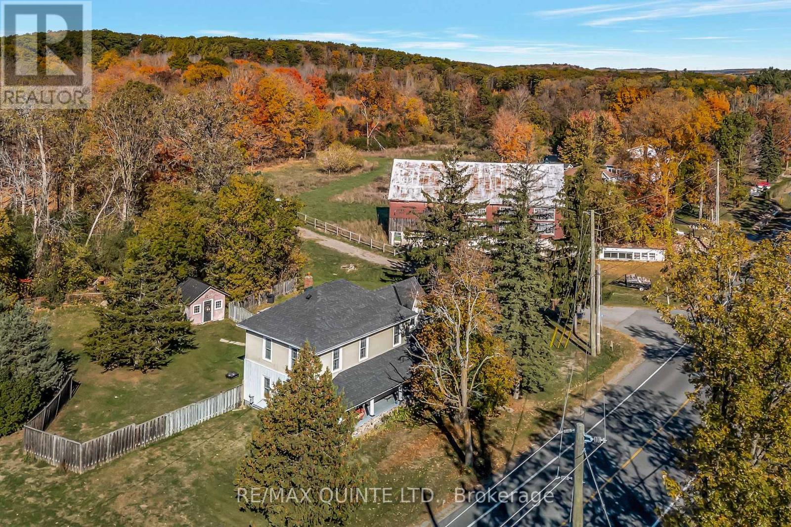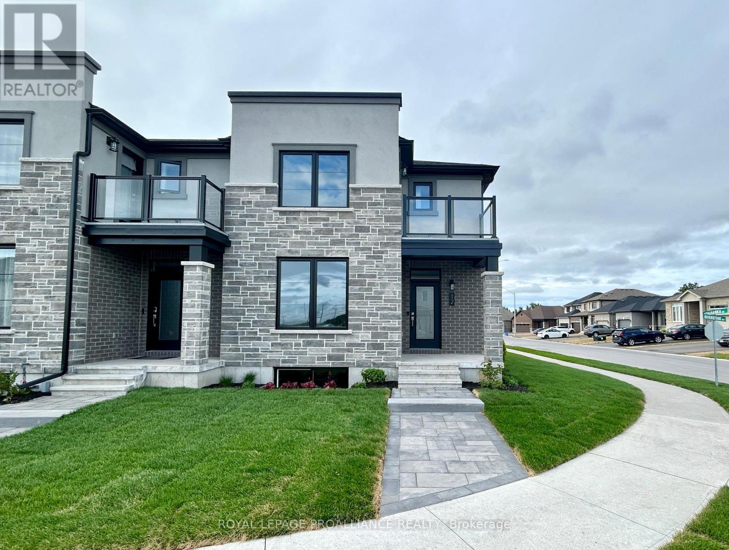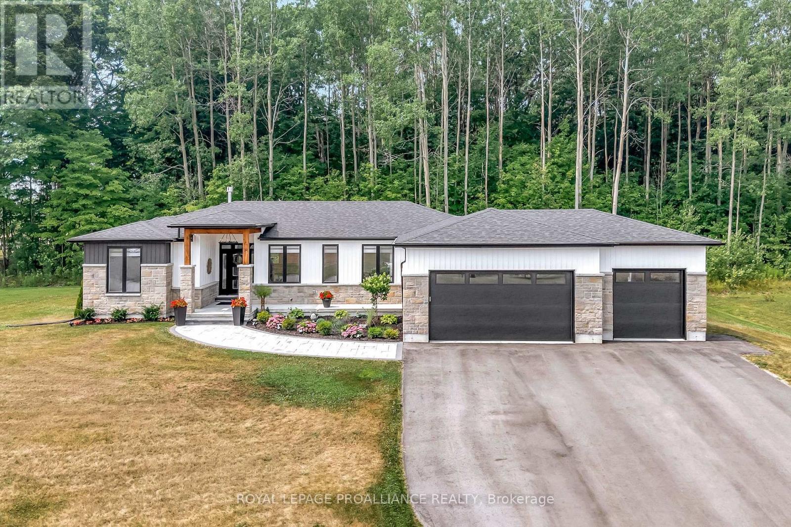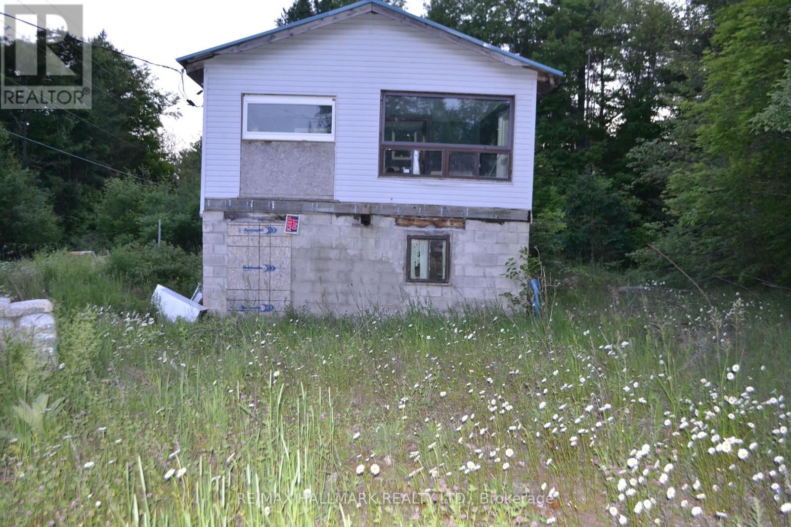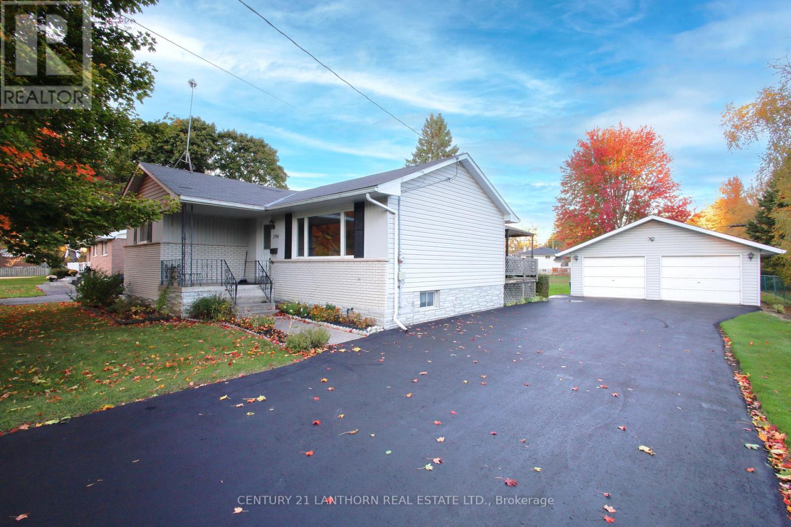- Houseful
- ON
- Belleville
- North 401
- 53 Hampton Ridge Dr
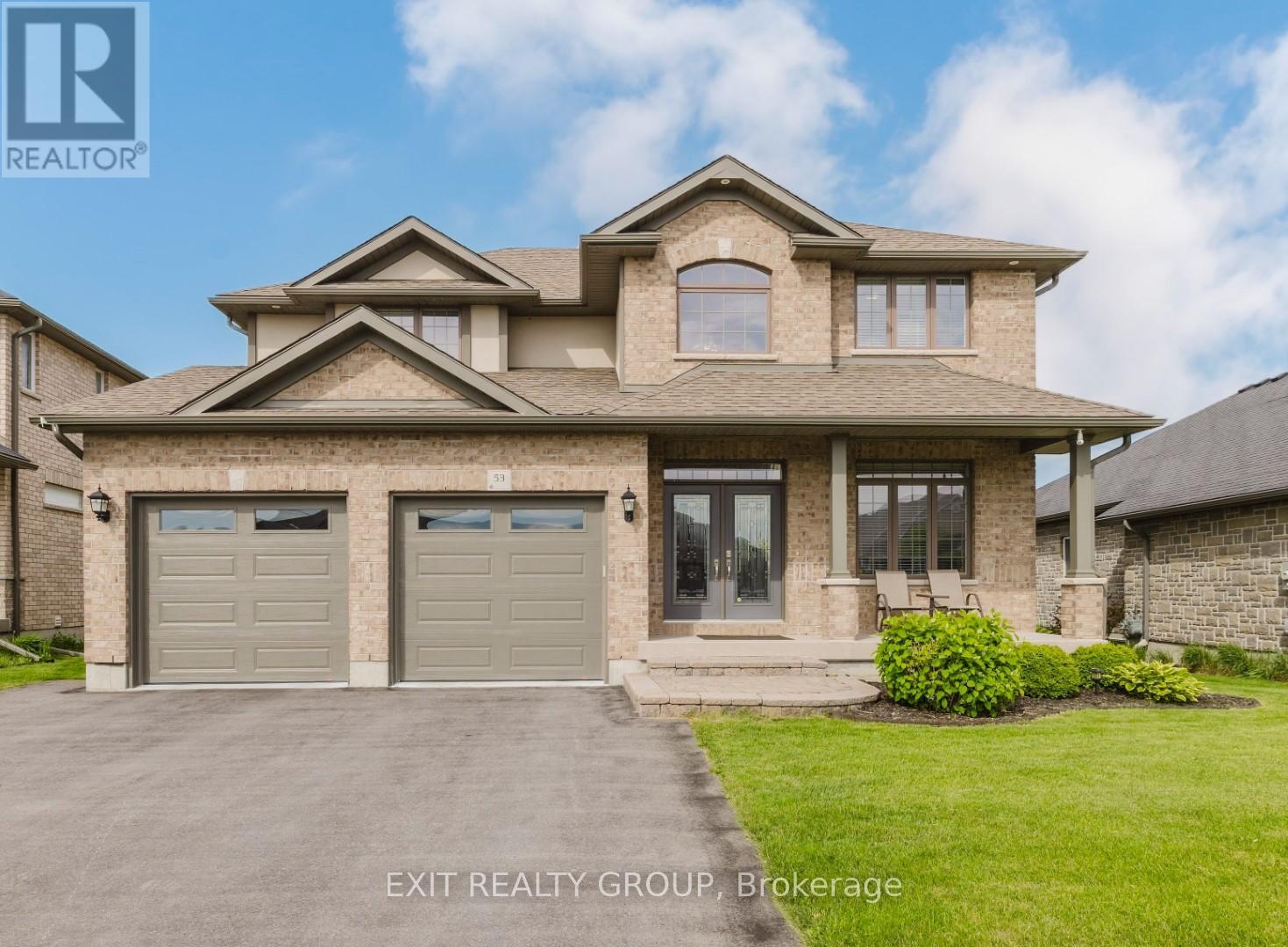
Highlights
Description
- Time on Houseful21 days
- Property typeSingle family
- Neighbourhood
- Median school Score
- Mortgage payment
This is a remarkable find! The original owners meticulously prioritized the home's structural integrity. With a back living area and kitchen was made two feet wider for a spacious centre island, the design accents both comfort and functionality. The kitchen features Irwin Cabinets with easy-access drawers and a convenient kick plate vacuum hidden below the sink for effortless clean-up. The open concept dining and living room, with its inviting gas fireplace and large windows overlooking the gardens and back deck, creates a perfect space for gatherings. A spacious front office awaits those who desire to work from home in style. The insulated double garage, equipped with an EV charging bay and epoxy-coated flooring, adds to the home's appeal. The grand entry, with its stunning upper window that bathes the space in light, leads to an atmosphere of warmth and welcome. The primary bedroom suite redefines luxury, featuring a coffee nook, a large garden-view window, and an en-suite bathroom with a soaker tub, double shower, and dual sinks, ideal for couples ready to seize the day. Plus, a generous walk-in closet ensures both convenience and elegance. Upstairs, two additional bedrooms, a full bathroom, and a separate laundry room uphold the high standards found throughout the home. Discover the inspiring features waiting for you. Book your showing today! (id:63267)
Home overview
- Cooling Central air conditioning, air exchanger
- Heat source Natural gas
- Heat type Forced air
- Sewer/ septic Sanitary sewer
- # total stories 2
- # parking spaces 5
- Has garage (y/n) Yes
- # full baths 3
- # half baths 1
- # total bathrooms 4.0
- # of above grade bedrooms 3
- Has fireplace (y/n) Yes
- Community features School bus
- Subdivision Belleville ward
- View City view
- Directions 2026082
- Lot desc Landscaped, lawn sprinkler
- Lot size (acres) 0.0
- Listing # X12433791
- Property sub type Single family residence
- Status Active
- 3rd bedroom 2.96m X 3.38m
Level: 2nd - Bathroom 1.73m X 2.88m
Level: 2nd - Laundry 2.06m X 1.73m
Level: 2nd - 2nd bedroom 3.87m X 3.18m
Level: 2nd - Primary bedroom 6.28m X 5.66m
Level: 2nd - Recreational room / games room 5.49m X 9.7m
Level: Basement - Bathroom 3m X 1.51m
Level: Basement - Other 6.29m X 4.76m
Level: Basement - Kitchen 2.72m X 4.77m
Level: Ground - Living room 5.48m X 4.84m
Level: Ground - Bathroom 1.58m X 1.71m
Level: Ground - Foyer 2.43m X 6.63m
Level: Ground - Office 2.96m X 3.67m
Level: Ground - Dining room 3.67m X 4.77m
Level: Ground
- Listing source url Https://www.realtor.ca/real-estate/28928542/53-hampton-ridge-drive-belleville-belleville-ward-belleville-ward
- Listing type identifier Idx

$-2,333
/ Month




