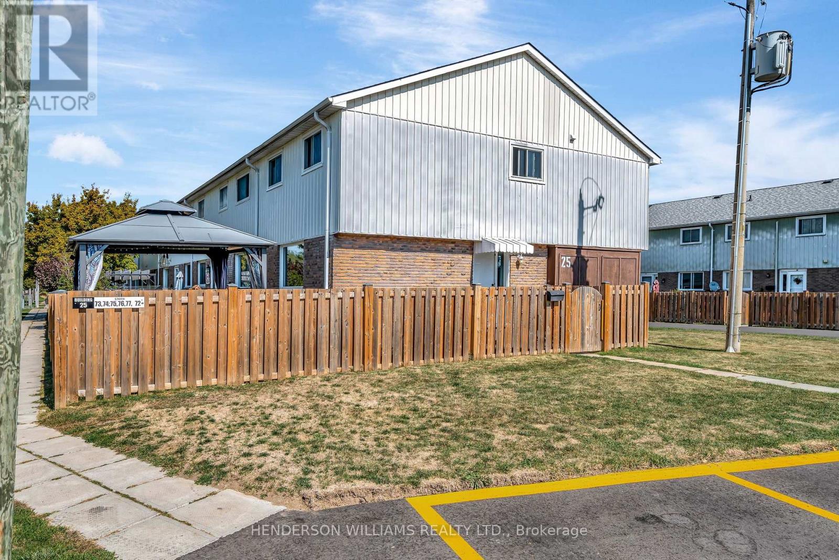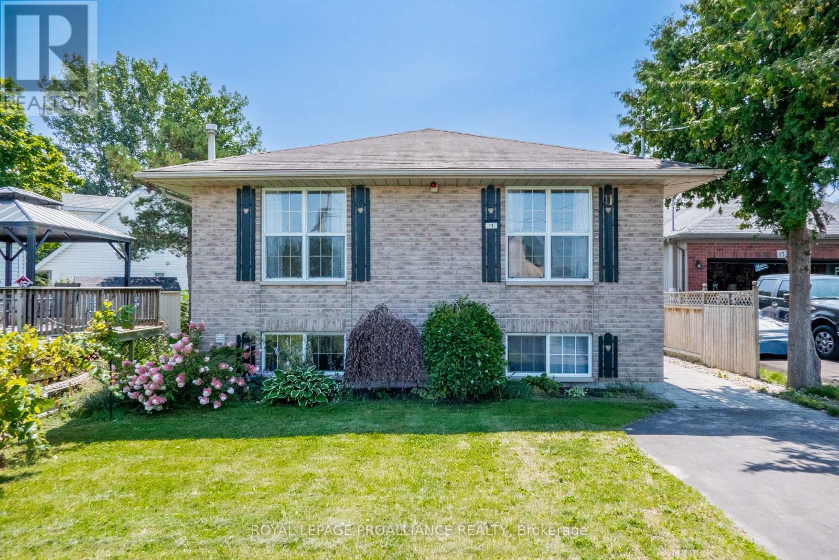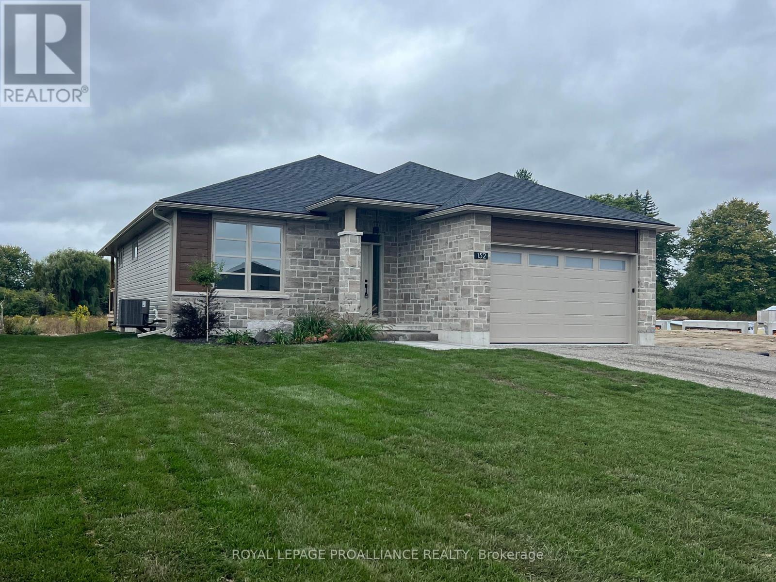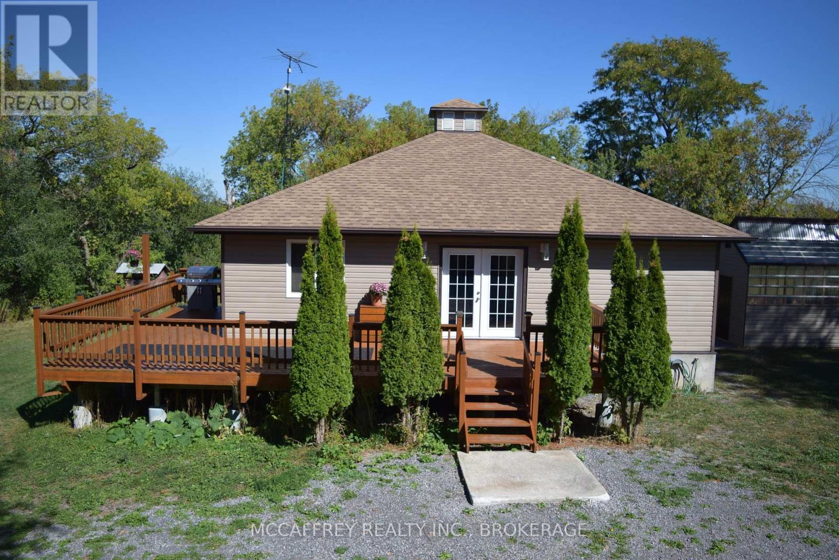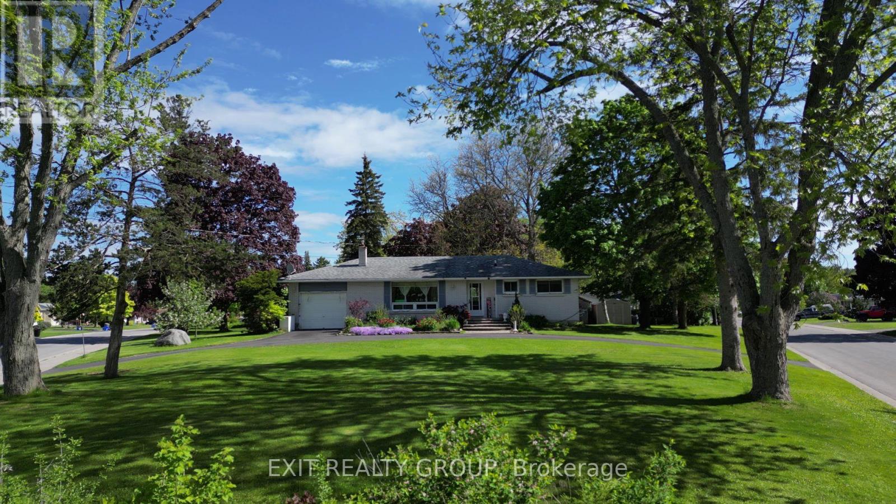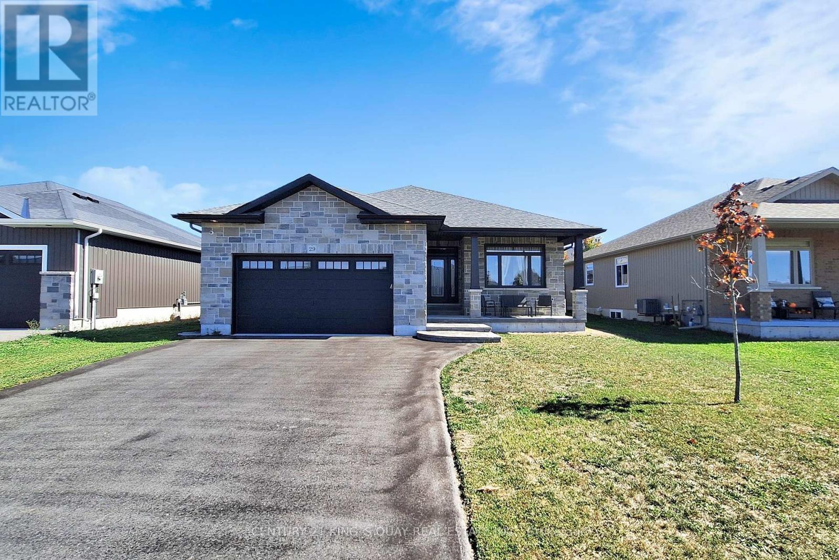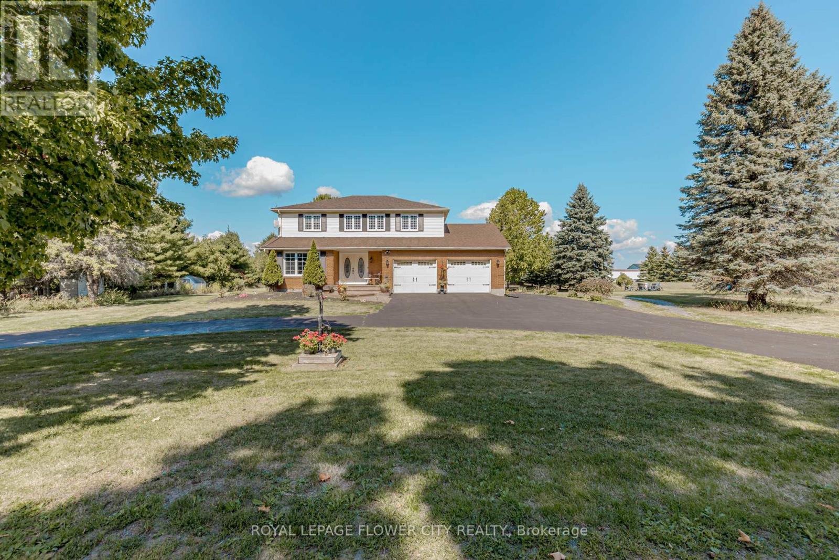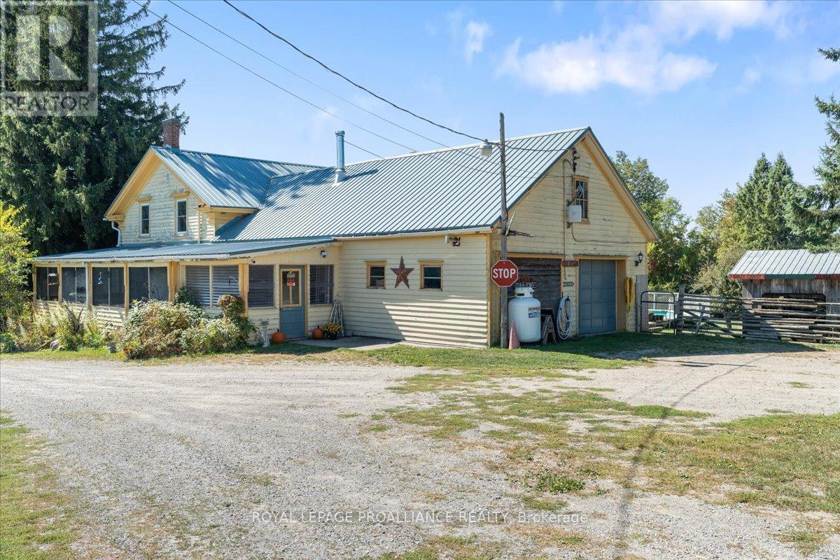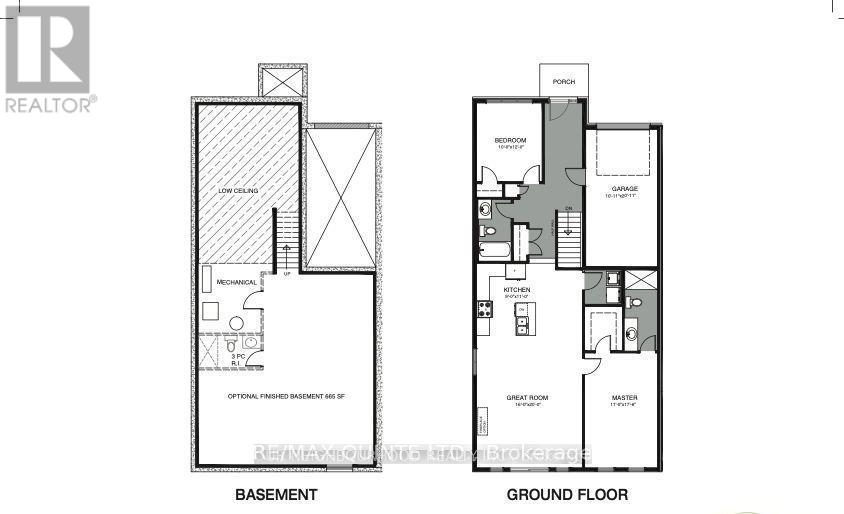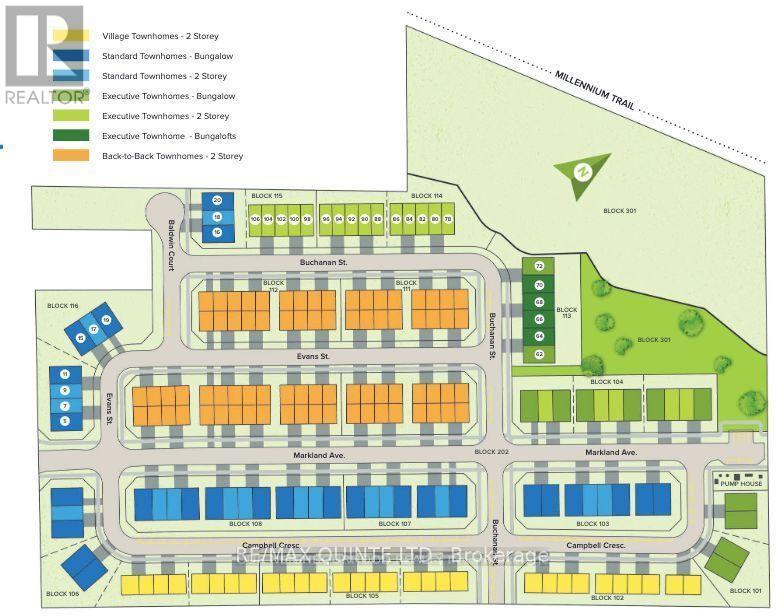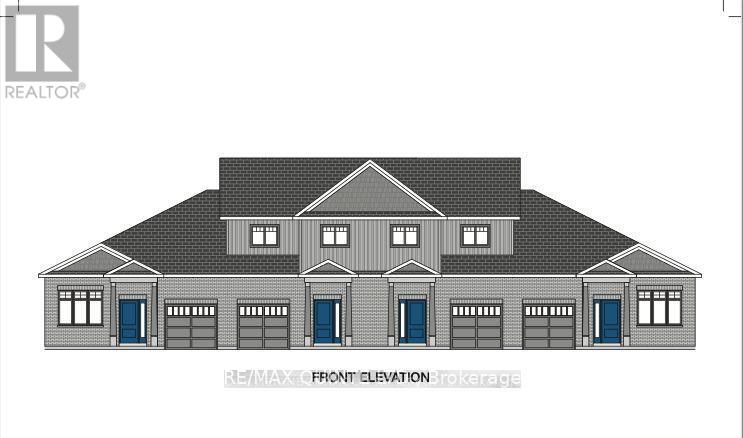- Houseful
- ON
- Belleville
- East Hill
- 53 Tessa Blvd
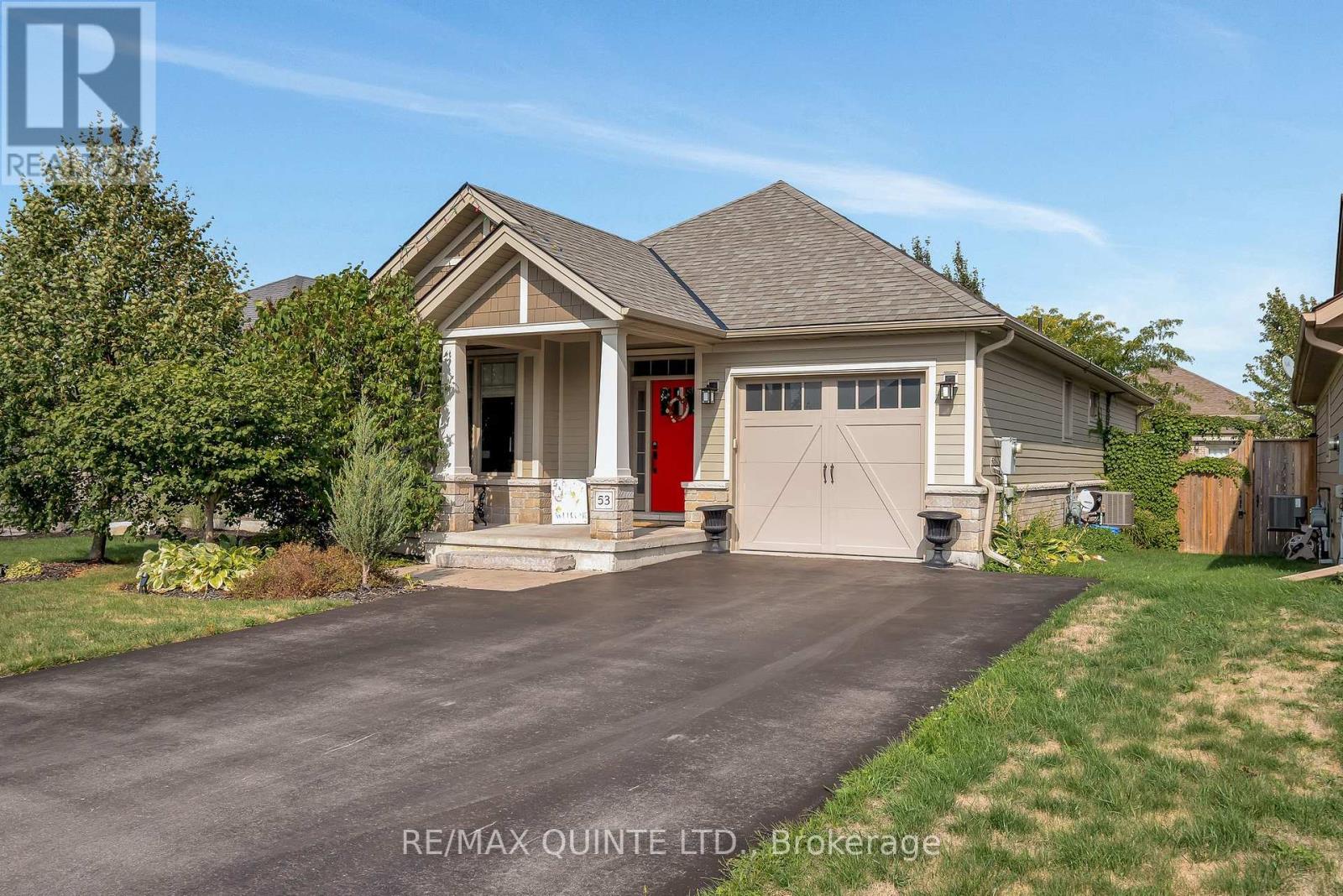
Highlights
Description
- Time on Housefulnew 7 hours
- Property typeSingle family
- StyleBungalow
- Neighbourhood
- Median school Score
- Mortgage payment
Welcome to 53 Tessa Blvd a beautifully maintained bungalow that feels like new! The main level boasts a bright, open-concept layout with 2 bedroom, 2 bathrooms, and a modern kitchen featuring quartz countertops and a seamless flow into the spacious living and dining areas. Large windows fill the home with natural light, creating a warm and inviting atmosphere. The fully finished lower level is designed with comfort and style in mind, offering 1 additional bedroom, 1 large bathroom, a cozy gas fireplace, and elegant stone finishes. Thoughtful details like custom built-in shelving in the front bedroom closet, custom blinds, and built-in cabinetry in the laundry room and basement add both charm and functionality. Situated in Belleville's highly sought-after east end, this home is set in a quiet, family-friendly neighbourhood while being just minutes from shopping, schools, parks, and all the amenities the city has to offer. Move-in ready and full of upgrades, 53 Tessa Blvd is perfect for families, young professionals, or anyone looking for a peaceful lifestyle in a well-established community. (id:63267)
Home overview
- Cooling Central air conditioning
- Heat source Natural gas
- Heat type Forced air
- Sewer/ septic Sanitary sewer
- # total stories 1
- # parking spaces 4
- Has garage (y/n) Yes
- # full baths 3
- # total bathrooms 3.0
- # of above grade bedrooms 3
- Has fireplace (y/n) Yes
- Community features School bus
- Subdivision Belleville ward
- Directions 1433802
- Lot size (acres) 0.0
- Listing # X12405893
- Property sub type Single family residence
- Status Active
- Bathroom 2.53m X 4.1m
Level: Basement - Utility 3.31m X 2.48m
Level: Basement - Recreational room / games room 12.23m X 8.81m
Level: Basement - Other 3.27m X 1.45m
Level: Basement - 3rd bedroom 5.04m X 4.88m
Level: Basement - Bathroom 3m X 4.19m
Level: Main - Dining room 2.86m X 3.49m
Level: Main - Living room 4.86m X 4.75m
Level: Main - Kitchen 3.79m X 3.49m
Level: Main - Foyer 3.32m X 1.73m
Level: Main - Bedroom 4.33m X 3.27m
Level: Main - Bathroom 2.78m X 2.12m
Level: Main - Primary bedroom 4.13m X 4.18m
Level: Main
- Listing source url Https://www.realtor.ca/real-estate/28867787/53-tessa-boulevard-belleville-belleville-ward-belleville-ward
- Listing type identifier Idx

$-1,733
/ Month

