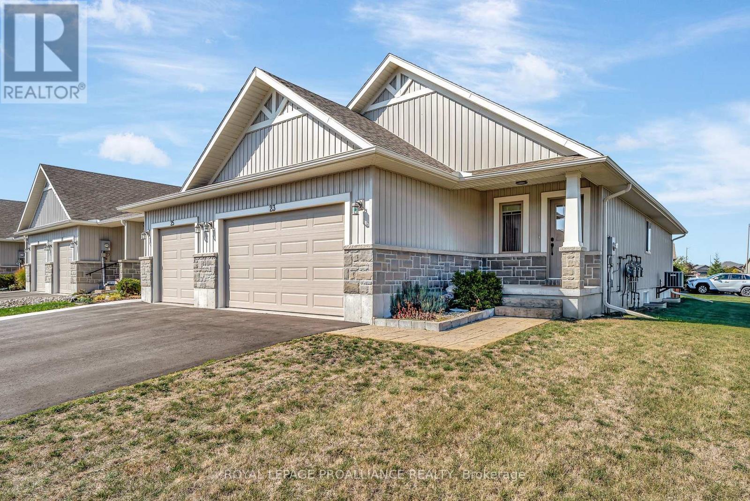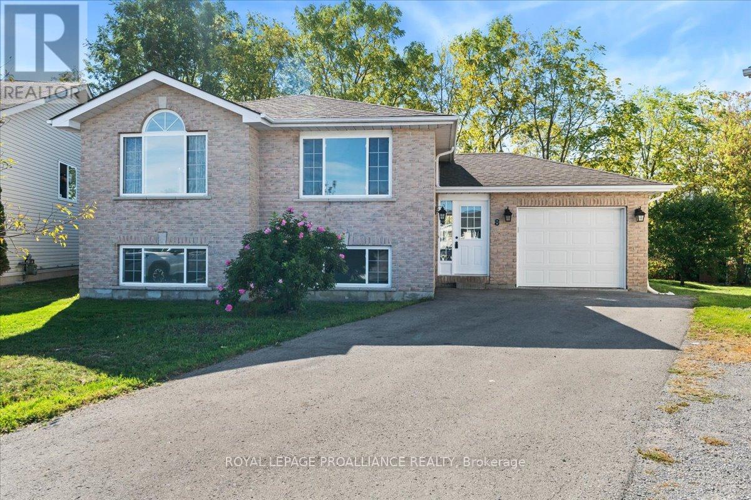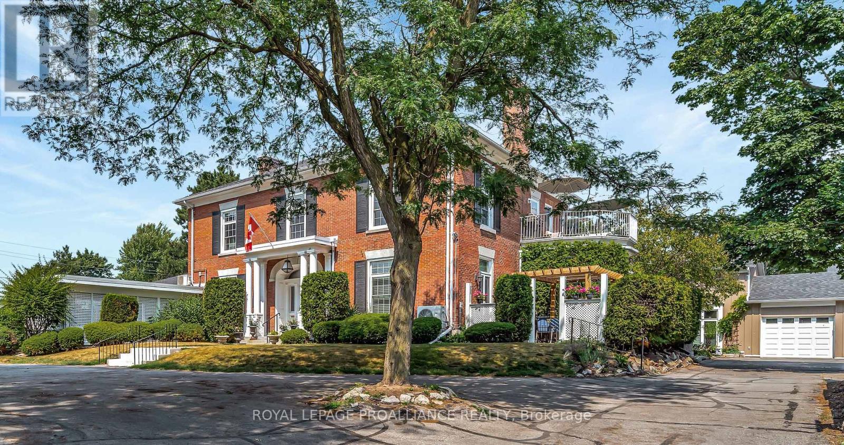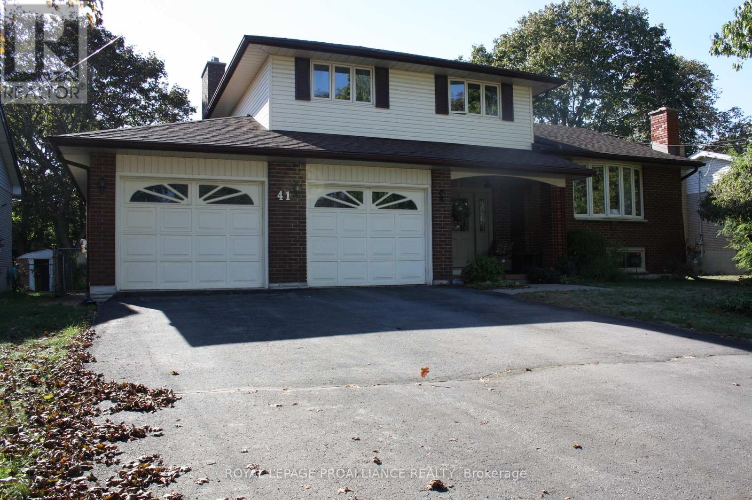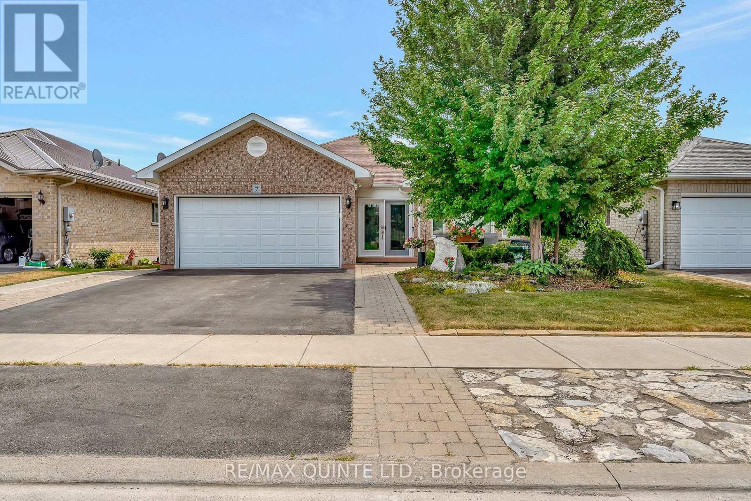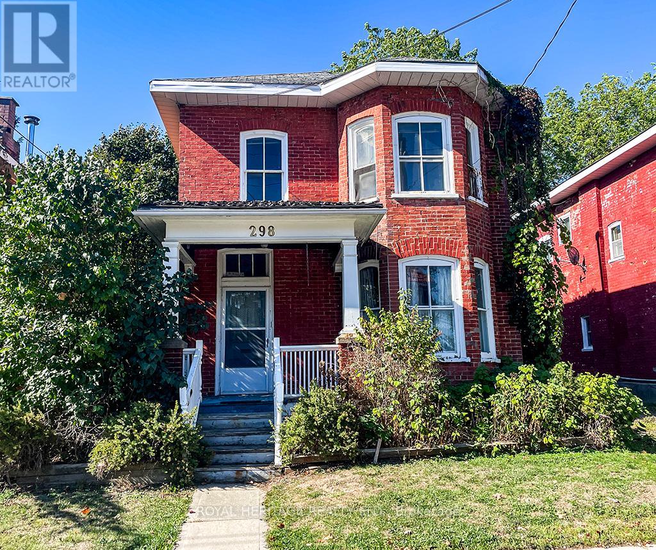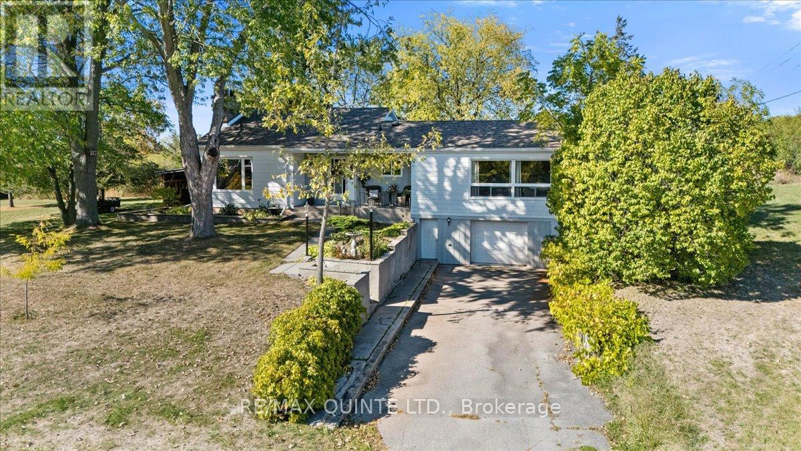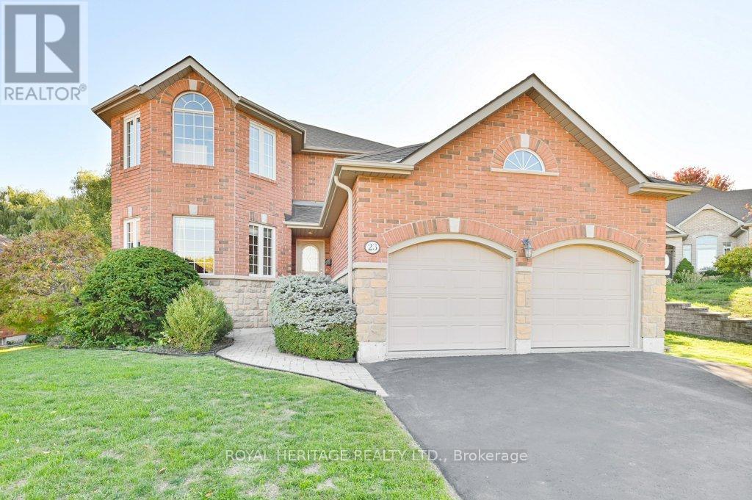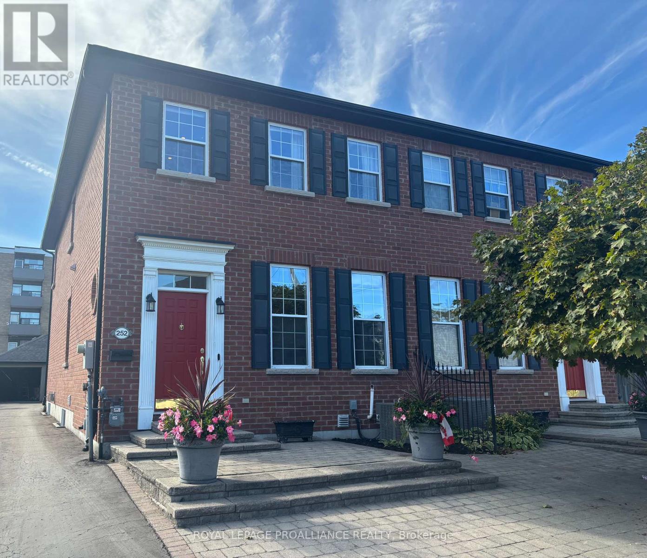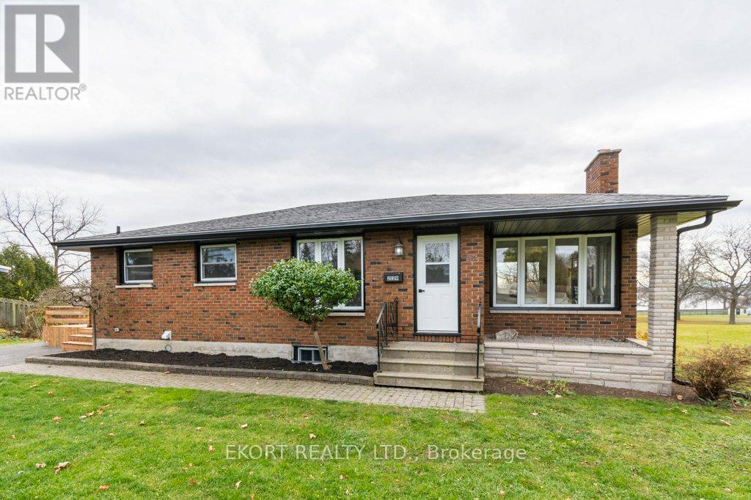- Houseful
- ON
- Belleville
- Central East
- 54 Prince Of Wales Dr
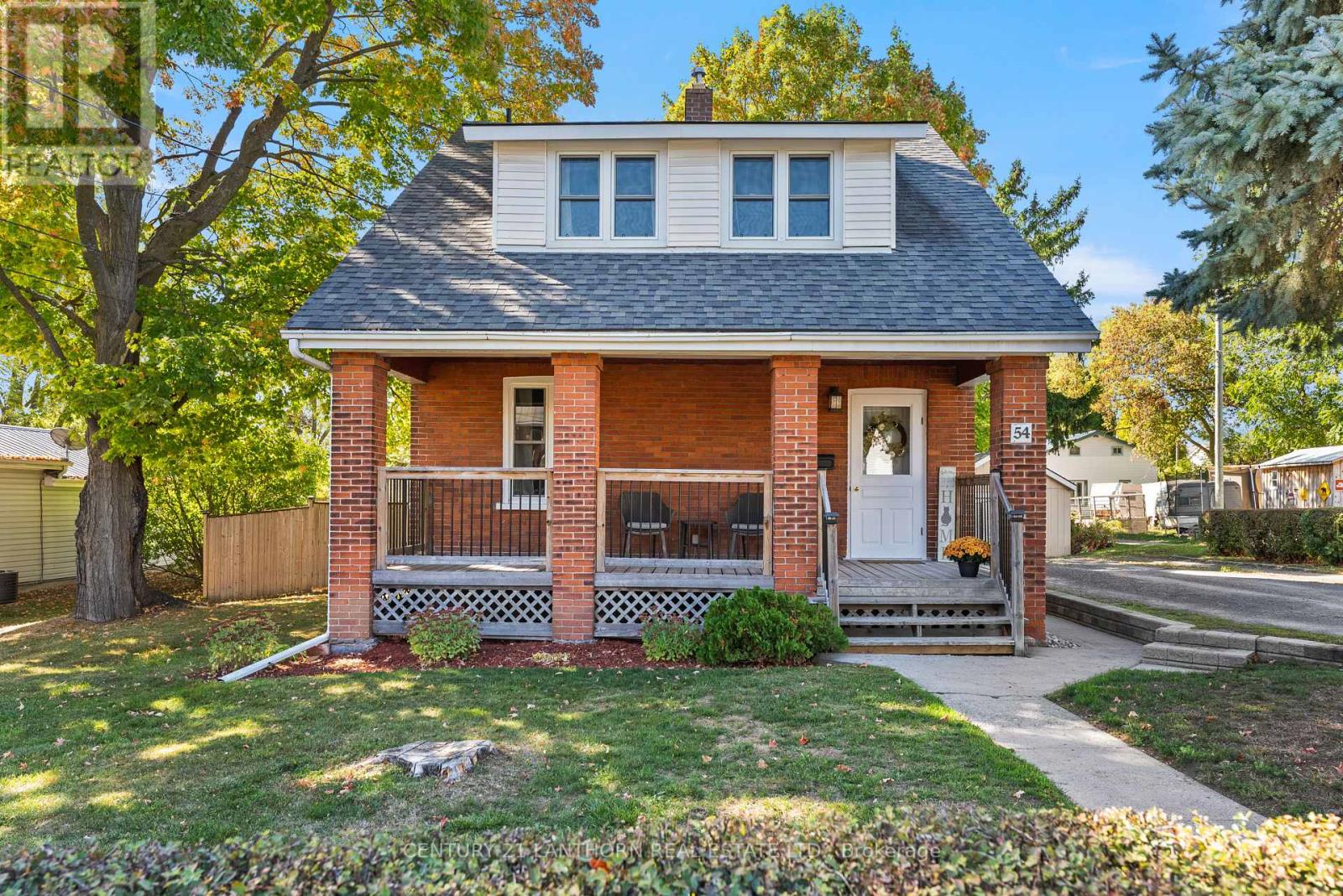
Highlights
Description
- Time on Housefulnew 33 hours
- Property typeSingle family
- Neighbourhood
- Median school Score
- Mortgage payment
This century home blends timeless character with thoughtful updates on a rare half-acre lot in the heart of Belleville. Original hardwood floors, rich wood trim, and exposed beams pair effortlessly with modern upgrades like neutral finishes and newer flooring in the kitchen, dining room, and second level. Large windows fill the home with natural light and frame views of the mature trees surrounding the private lot. The main floor offers spacious living and dining areas alongside an open-concept kitchen designed for everyday function. Upstairs, three bedrooms and a full bathroom provide room for family or guests, while the unfinished basement (with easy access from the side door) features laundry and built-in shelving for smart storage solutions. Recent upgrades include a gas furnace and central air (both under 5 years), updated electrical, and new lighting throughout. Outdoors, the property provides space rarely found in town: a portion of the yard is fenced, ideal for pets or children. The remainder of the lot is still ample room to roam, including a horseshoe pit and space for more yard games. Parking for up to seven vehicles and a detached garage add even more convenience. The L-shaped deck with natural gas hookup makes entertaining easy, while the covered front porch is the perfect spot for your morning coffee. This location offers the best of convenience and community. Walk to Belleville's Pirate Ship Park with its splash pad and playground, catch a Belleville Senators game at the CAA Arena, and enjoy seasonal festivals and events in downtown Belleville. Commuters and travelers will appreciate quick access to Highway 401 and VIA Rail, with less than 25 minutes to CFB Trenton, 3 hours to Ottawa, and 2.5 hours to Toronto. With its thoughtful updates, original charm, and generous lot, this home is truly one of a kind. (id:63267)
Home overview
- Cooling Central air conditioning
- Heat source Natural gas
- Heat type Forced air
- Sewer/ septic Sanitary sewer
- # total stories 2
- Fencing Fenced yard
- # parking spaces 7
- Has garage (y/n) Yes
- # full baths 1
- # total bathrooms 1.0
- # of above grade bedrooms 3
- Has fireplace (y/n) Yes
- Subdivision Belleville ward
- Lot size (acres) 0.0
- Listing # X12441429
- Property sub type Single family residence
- Status Active
- 2nd bedroom 3.56m X 2.73m
Level: 2nd - Bedroom 3.2m X 4.58m
Level: 2nd - Bathroom 3.28m X 3.8m
Level: 2nd - 3rd bedroom 3.64m X 4.58m
Level: 2nd - Family room 3.17m X 3.8m
Level: Main - Living room 3.55m X 3.58m
Level: Main - Dining room 4.29m X 3.4m
Level: Main - Kitchen 3.67m X 4.11m
Level: Main
- Listing source url Https://www.realtor.ca/real-estate/28943994/54-prince-of-wales-drive-belleville-belleville-ward-belleville-ward
- Listing type identifier Idx

$-1,171
/ Month

