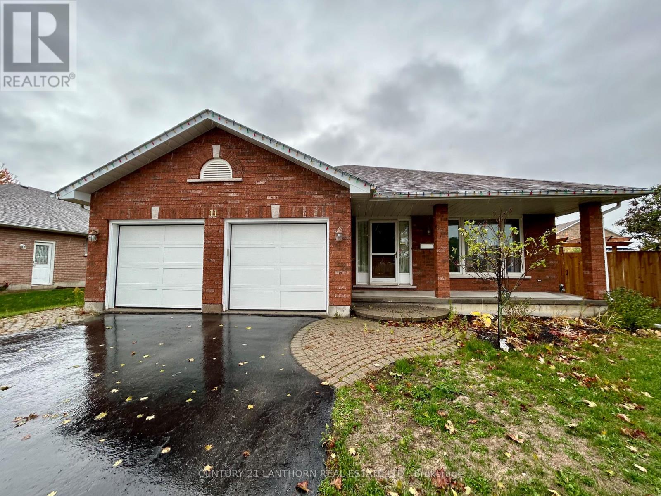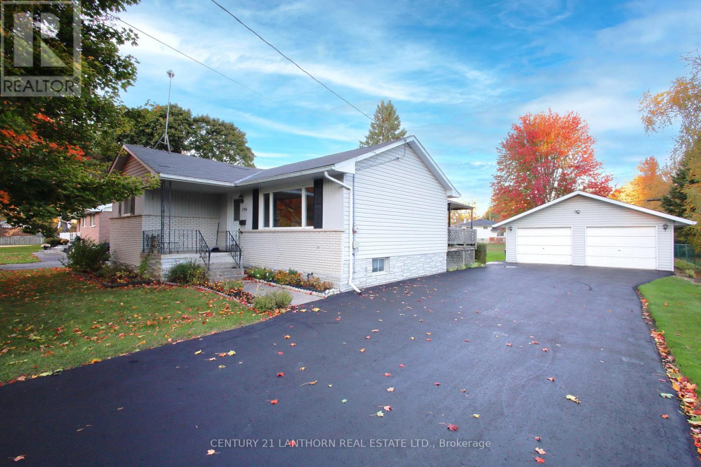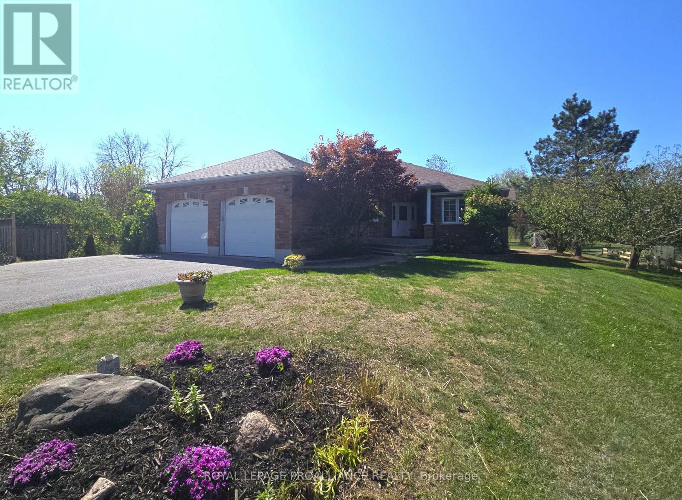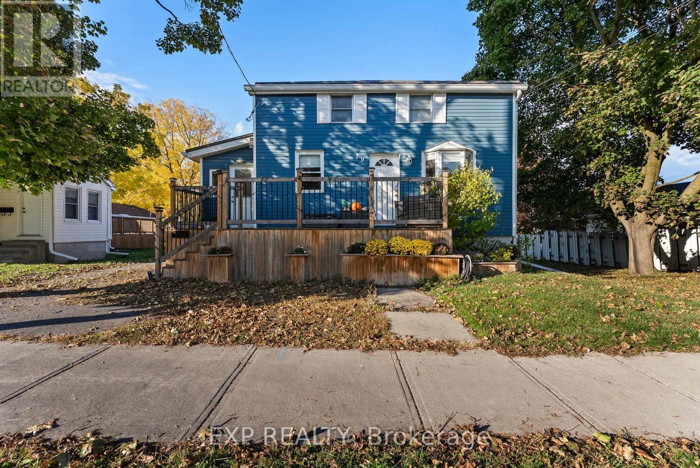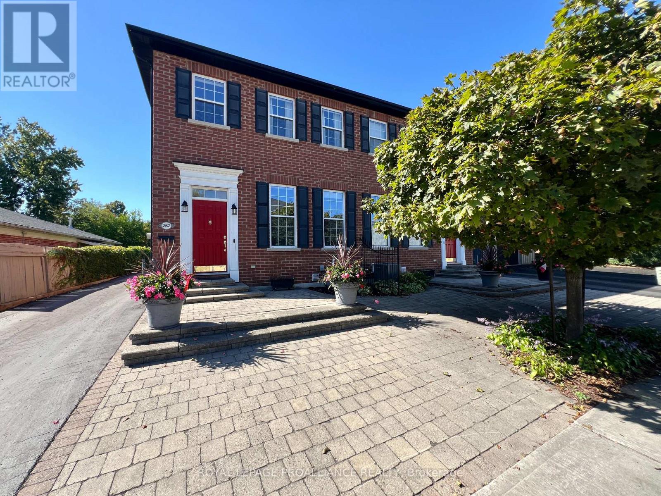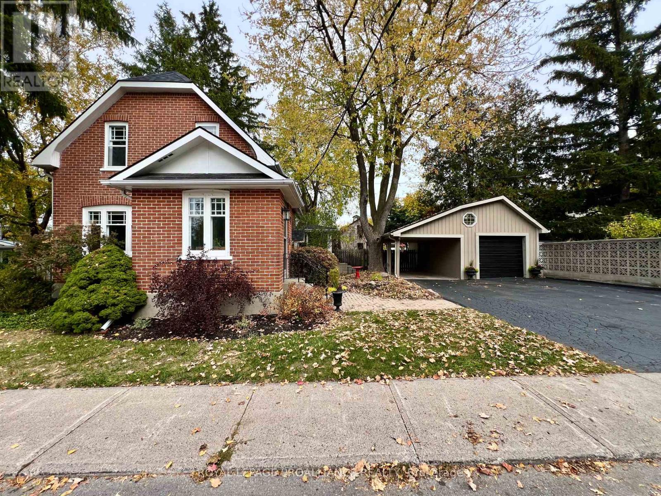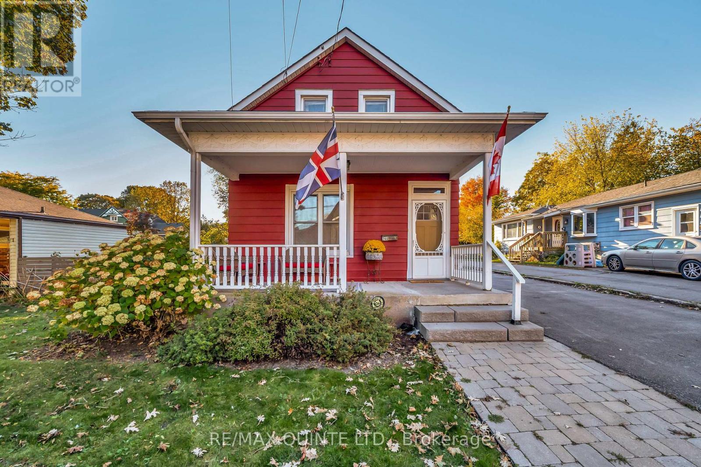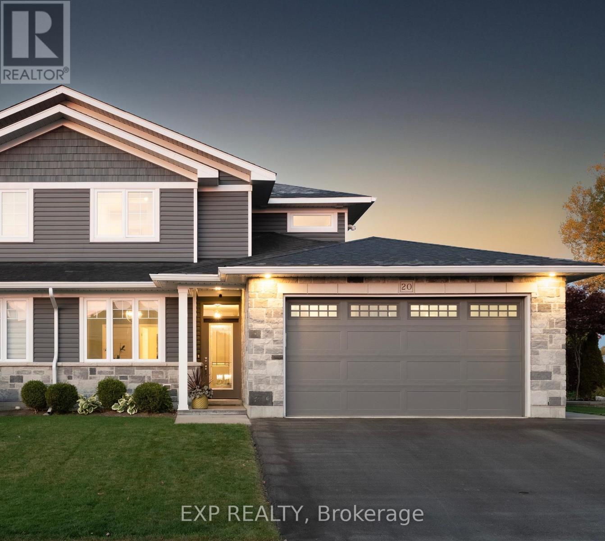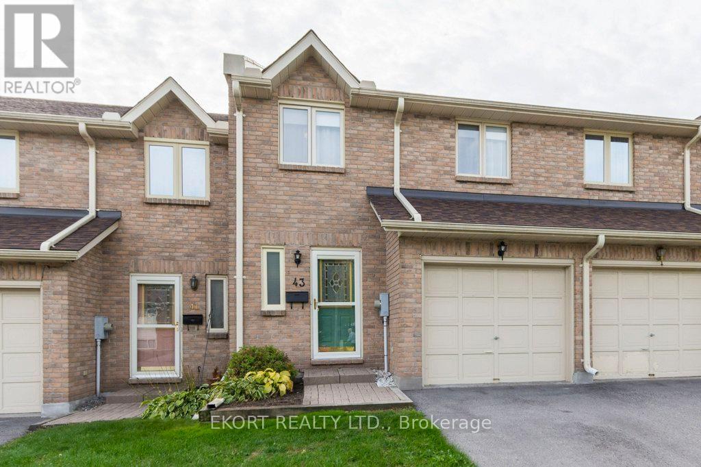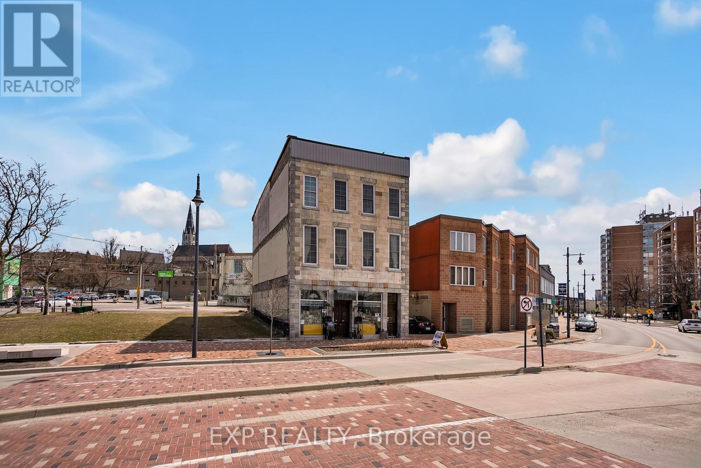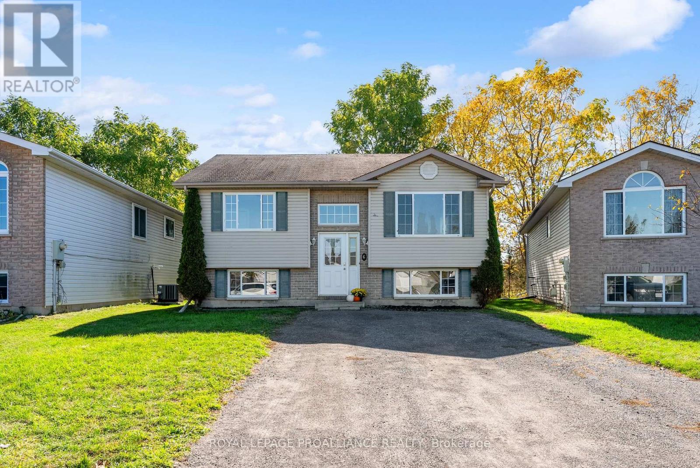- Houseful
- ON
- Belleville
- West Belleville
- 57 Kensington Cres
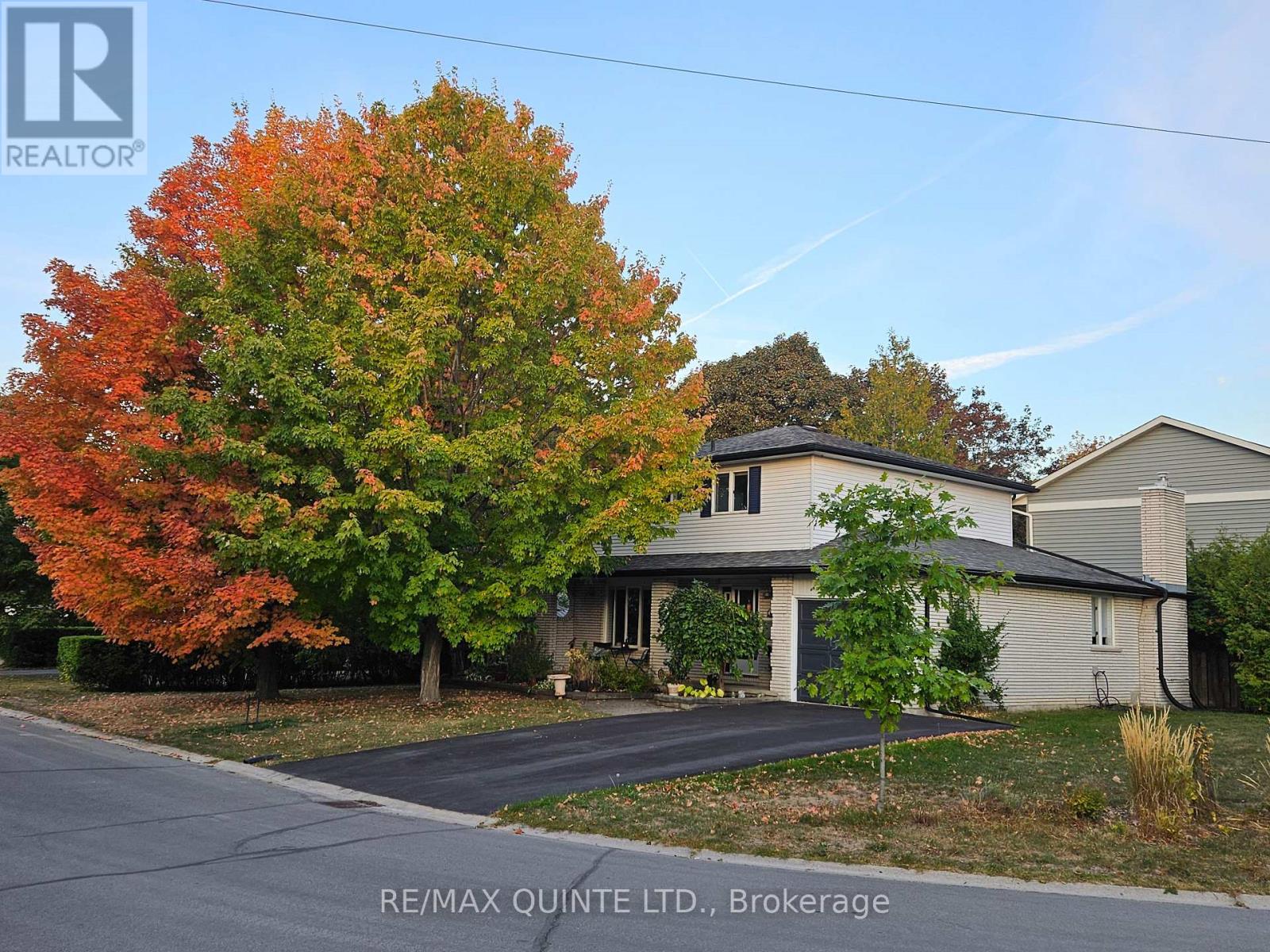
Highlights
Description
- Time on Houseful95 days
- Property typeSingle family
- Neighbourhood
- Median school Score
- Mortgage payment
Look no further! This well cared for family home in a highly desirable area has 4 Bedrooms and 3 bathrooms that have all been updated! The main floor has hardwood flooring, a formal living room with a bay window and is attached to a bright dining room that has views of the pool. The kitchen and breakfast area have a walk out to the beautiful oasis of a backyard including a fully fenced in area for children and pets with access to the large side yard. The family room is bright and open to the kitchen area and has a cozy fireplace for the winter months. The lower level has a large rec room with another gas fireplace, large laundry room and an office as well as lots of storage in the utility room. The home has many updates that will provide a wonderful family home for years to come ! Steps to Mary Anne Sills sports park, School's, walking paths and many other amenities (id:63267)
Home overview
- Cooling Central air conditioning
- Heat source Natural gas
- Heat type Forced air
- Has pool (y/n) Yes
- Sewer/ septic Sanitary sewer
- # total stories 2
- Fencing Partially fenced, fenced yard
- # parking spaces 5
- Has garage (y/n) Yes
- # full baths 2
- # half baths 1
- # total bathrooms 3.0
- # of above grade bedrooms 4
- Has fireplace (y/n) Yes
- Subdivision Belleville ward
- Lot size (acres) 0.0
- Listing # X12294507
- Property sub type Single family residence
- Status Active
- Primary bedroom 3.79m X 3.64m
Level: 2nd - 4th bedroom 2.41m X 3.64m
Level: 2nd - 2nd bedroom 2.72m X 3.86m
Level: 2nd - 3rd bedroom 2.72m X 2.79m
Level: 2nd - Bathroom 1.88m X 2.57m
Level: 2nd - Utility 4.64m X 2.87m
Level: Basement - Recreational room / games room 8.05m X 3.61m
Level: Basement - Laundry 3.38m X 3.87m
Level: Basement - Office 3.6m X 2.77m
Level: Basement - Dining room 3.04m X 3.21m
Level: Main - Family room 4.31m X 4.06m
Level: Main - Living room 5m X 3.17m
Level: Main - Eating area 3.14m X 2.47m
Level: Main - Kitchen 5.03m X 3.21m
Level: Main
- Listing source url Https://www.realtor.ca/real-estate/28626190/57-kensington-crescent-belleville-belleville-ward-belleville-ward
- Listing type identifier Idx

$-1,653
/ Month

