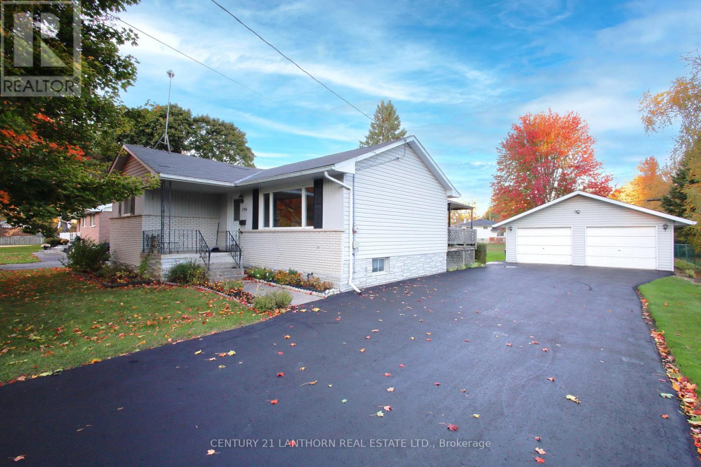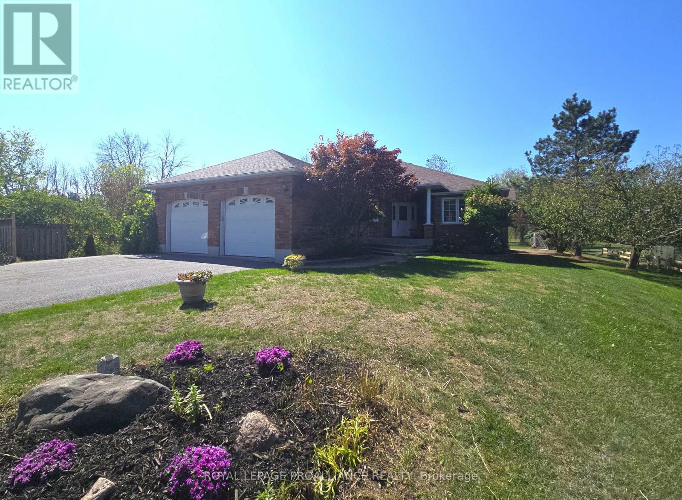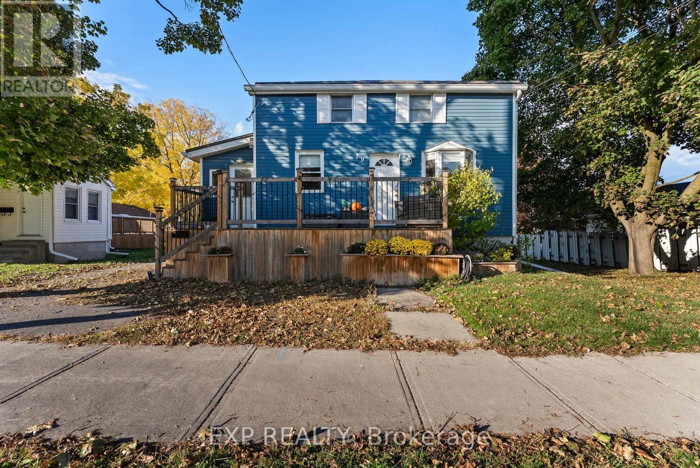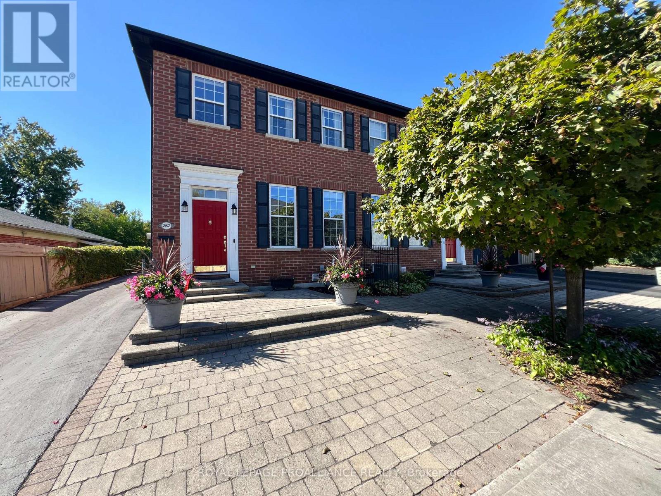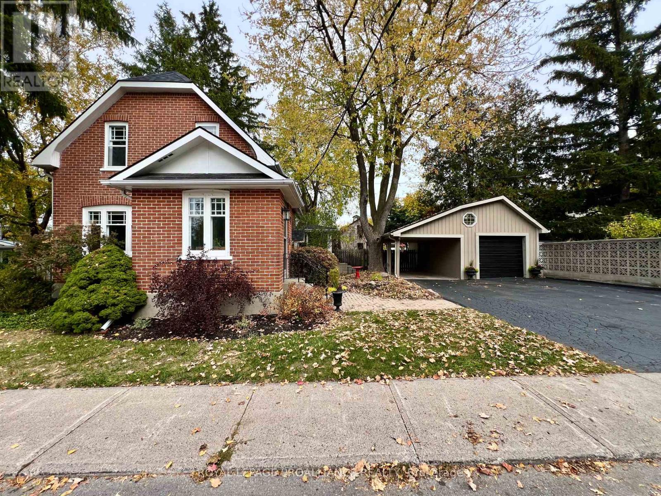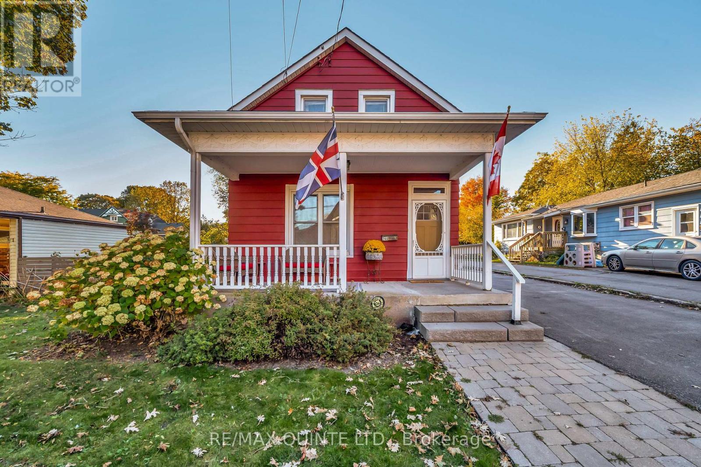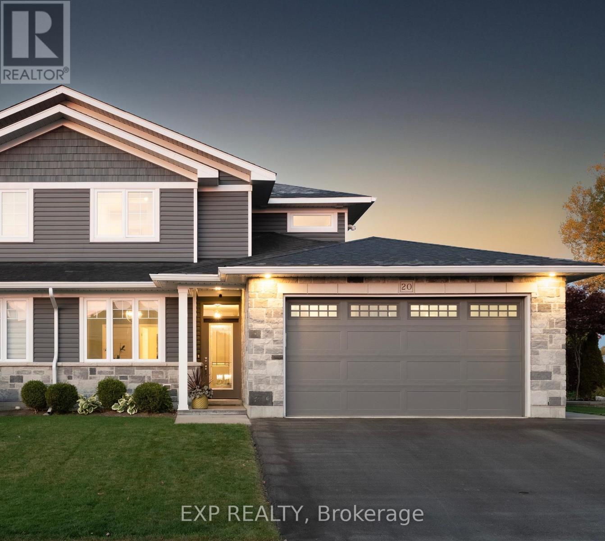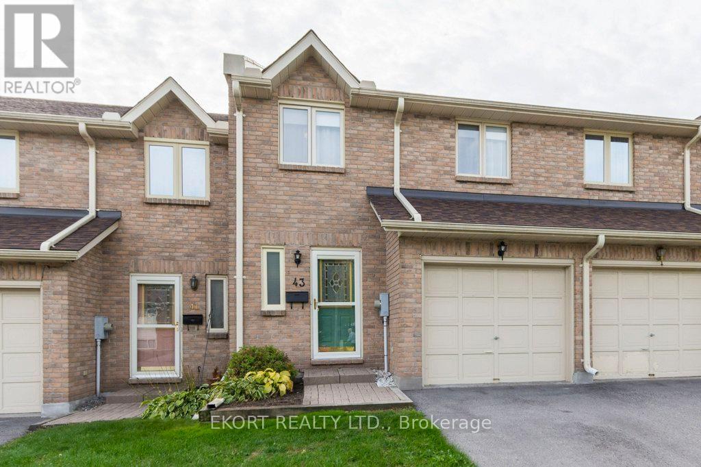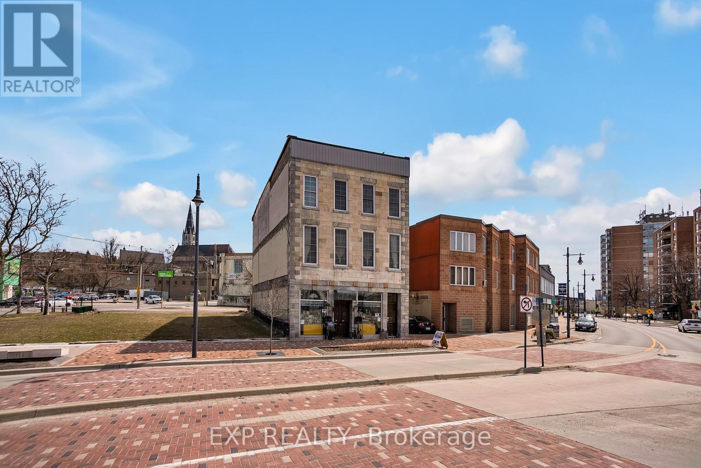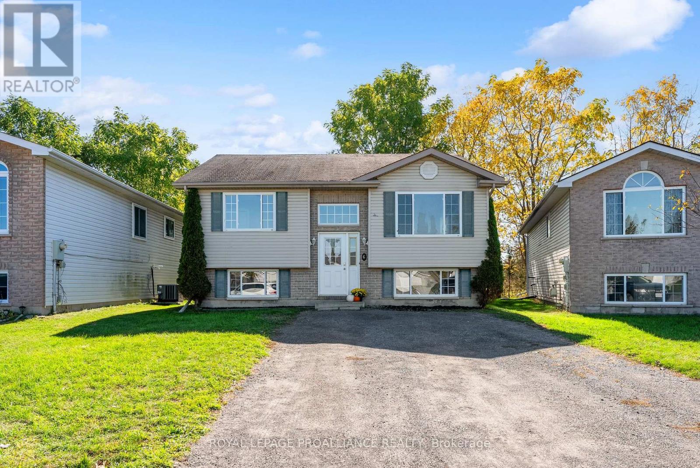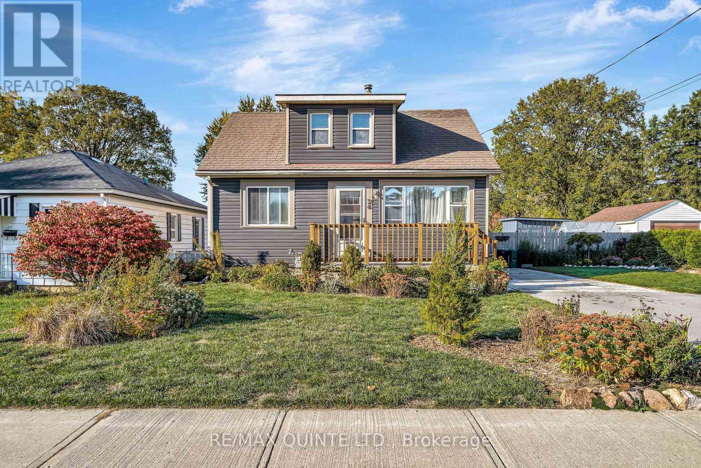- Houseful
- ON
- Belleville Belleville Ward
- West Belleville
- 60 Hastings Park Dr
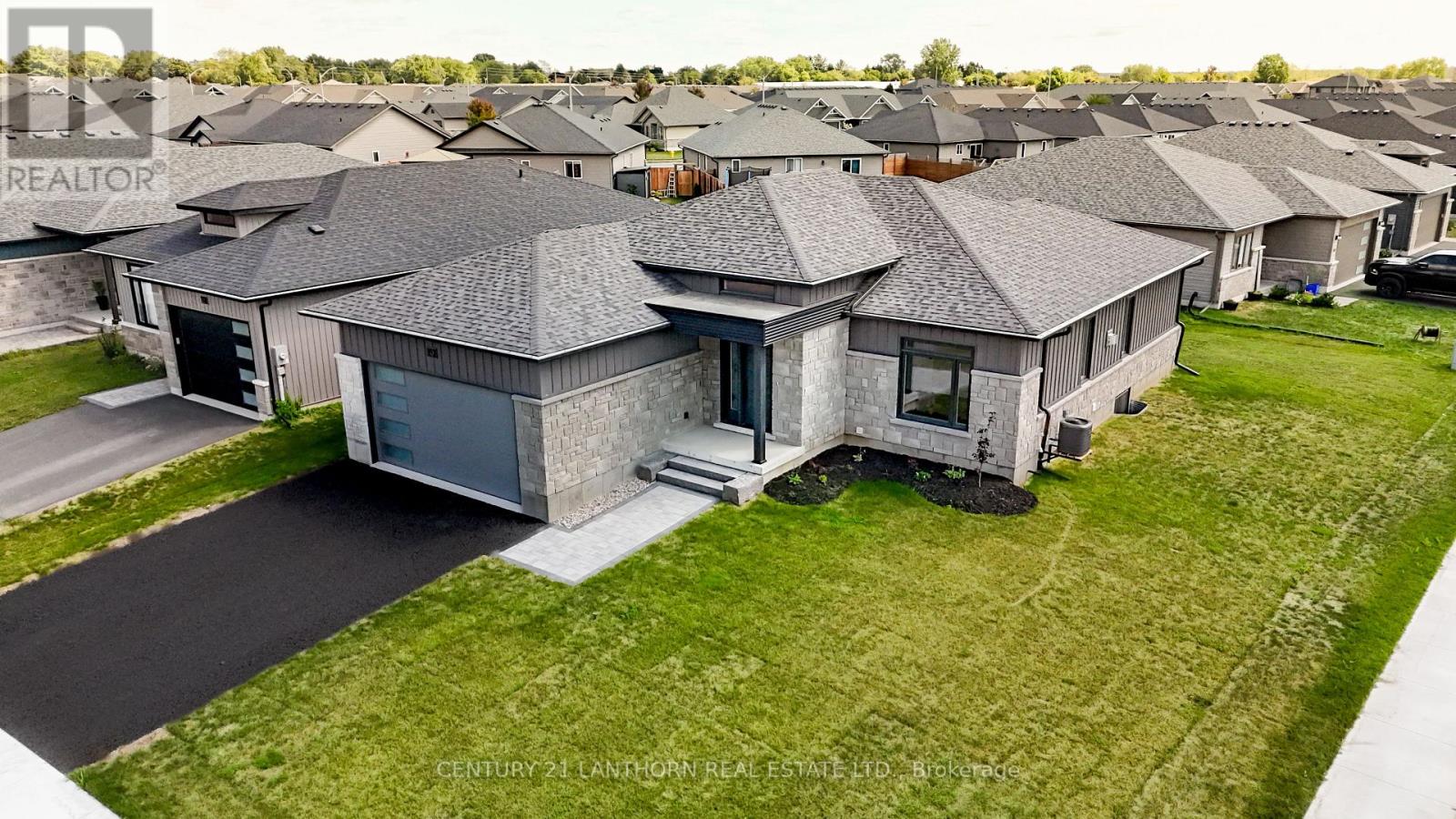
60 Hastings Park Dr
60 Hastings Park Dr
Highlights
Description
- Time on Houseful40 days
- Property typeSingle family
- StyleBungalow
- Neighbourhood
- Median school Score
- Mortgage payment
At Frontier Homes, we build homes we would live in, and 60 Hastings Park Drive is the perfect showcase of the Frontier Factor. Nestled in the sought-after Potters Creek subdivision, this flagship model blends modern elegance with thoughtful craftsmanship, designed with family living in mind. From the outside, the curb appeal sets the tone. A paved double driveway leads to a true two-car garage. Interlocking stone walkway and stone-framed steps guide you to a sleek modern steel door and siding composed of steel board and batten that you wont find anywhere else. Step inside the oversized foyer with soaring 12-foot ceilings that flow into the heart of the home. The living room makes a statement with its stone fireplace and natural wood mantle, complete with a TV box for hidden cord setup. A coffered ceiling elevates the space, bringing definition and character. The kitchen is both stylish and functional, featuring ceiling-height cabinets with crown molding, Dekton countertops by Cosentino, elegant pencil shaker cabinetry, under-cabinet lighting, and textured black and gold pulls to tie it all together. A black double sink with matching faucet, an oversized island, and a dedicated bar/coffee area make entertaining effortless. The primary bedroom retreat features a bold feature wall, a transom window, and enough room for a king-size suite with ease. A sliding patio door connects you to the backyard, while the luxurious ensuite offers two sinks, black-trimmed mirrors, oversized tile floors, and a premium ceramic tile shower with hexagon floor detailing. A massive walk-in closet completes the space. Additional highlights include: Premium luxury vinyl flooring throughout, Upgraded trim and pot lights, Oversized windows for more natural light, A large back deck, and An unfinished basement, ready for 2 more bedrooms and your personal touch. Every detail of this home reflects the Frontier Factor; quality finishes, thoughtful design, and timeless style. (id:63267)
Home overview
- Cooling Central air conditioning
- Heat source Natural gas
- Heat type Forced air
- Sewer/ septic Sanitary sewer
- # total stories 1
- # parking spaces 6
- Has garage (y/n) Yes
- # full baths 2
- # total bathrooms 2.0
- # of above grade bedrooms 3
- Has fireplace (y/n) Yes
- Community features School bus
- Subdivision Belleville ward
- Lot desc Landscaped
- Lot size (acres) 0.0
- Listing # X12396269
- Property sub type Single family residence
- Status Active
- 3rd bedroom 3.35m X 3.05m
Level: Main - Foyer 3.19m X 2.56m
Level: Main - Kitchen 2.44m X 3.96m
Level: Main - Bathroom Measurements not available
Level: Main - Primary bedroom 4.11m X 4.34m
Level: Main - Living room 6.4m X 4.42m
Level: Main - 2nd bedroom 3.12m X 3.05m
Level: Main - Dining room 3.66m X 3.96m
Level: Main - Bathroom Measurements not available
Level: Main
- Listing source url Https://www.realtor.ca/real-estate/28846981/60-hastings-park-drive-belleville-belleville-ward-belleville-ward
- Listing type identifier Idx

$-2,000
/ Month

