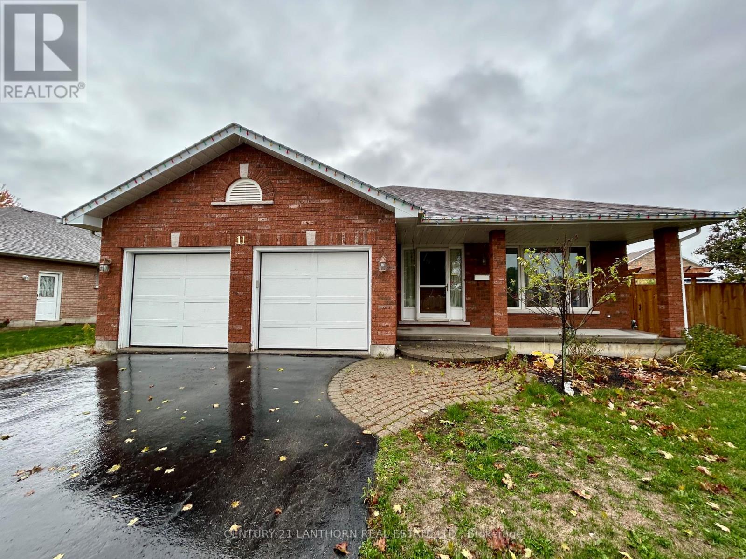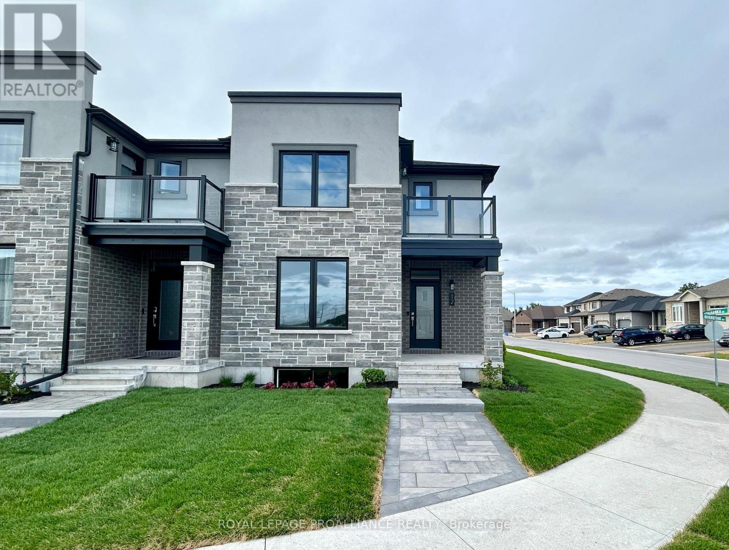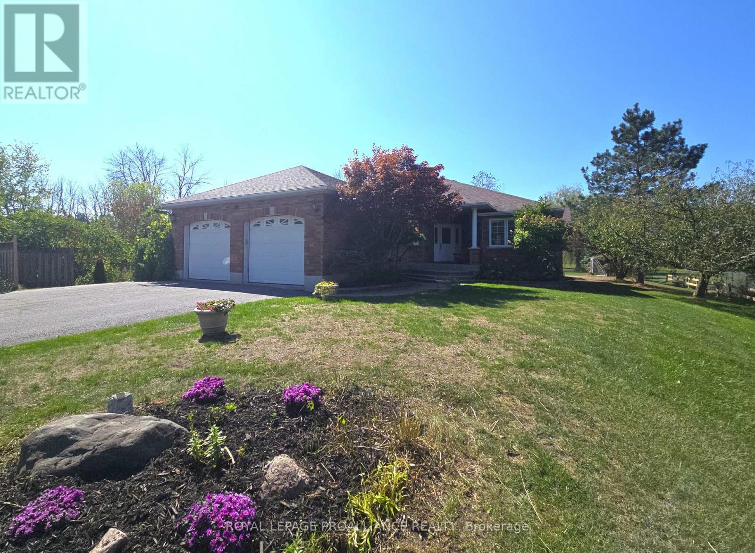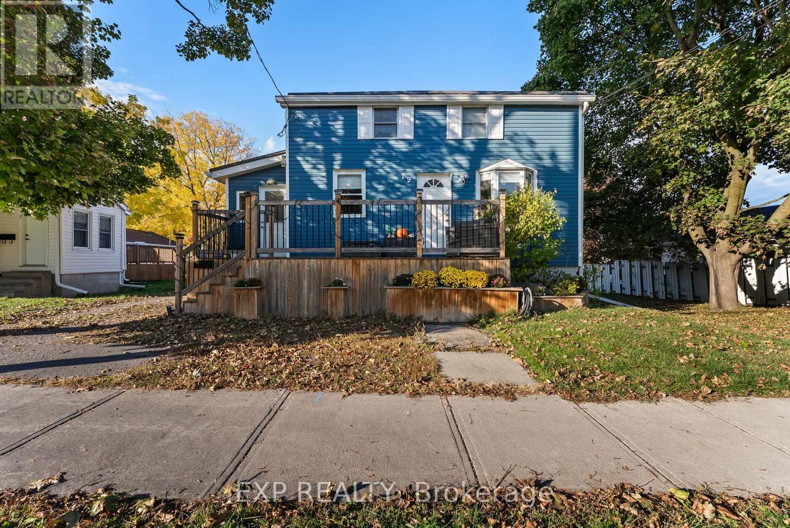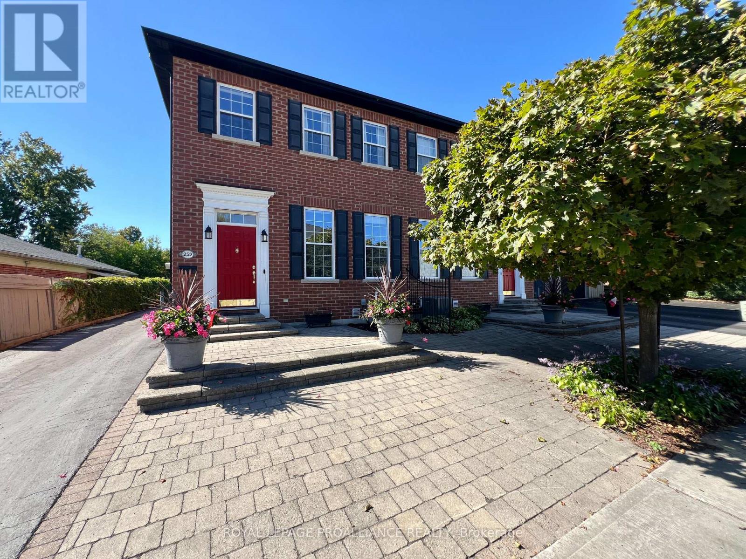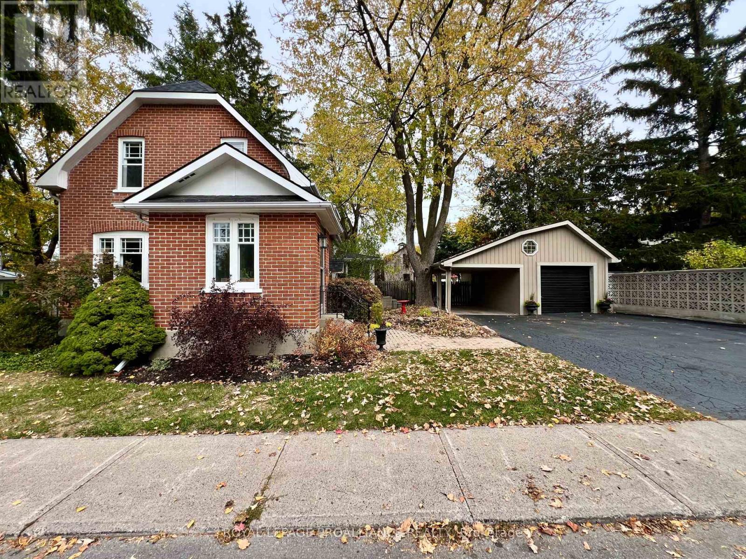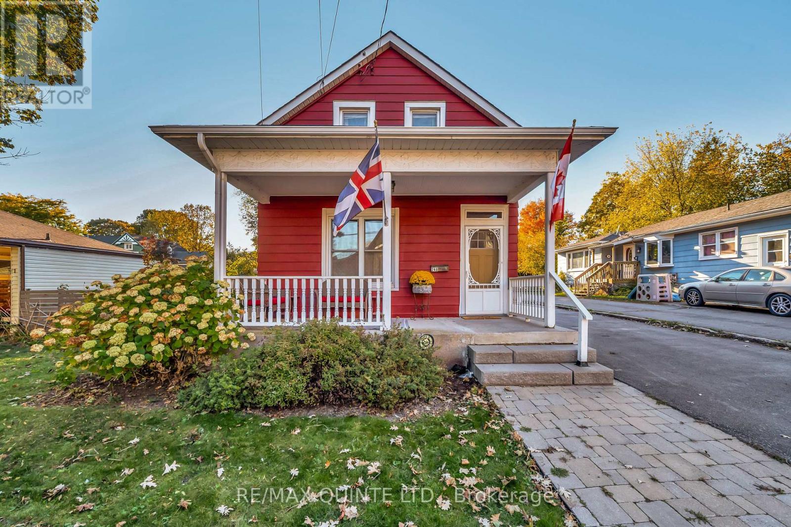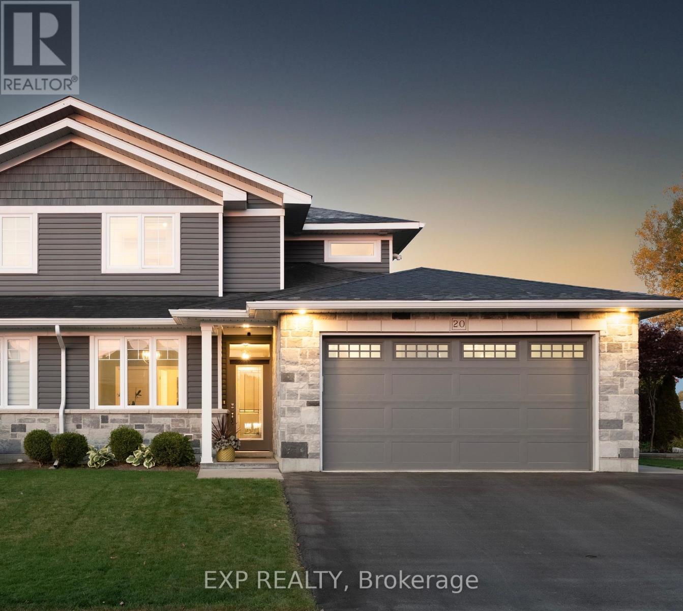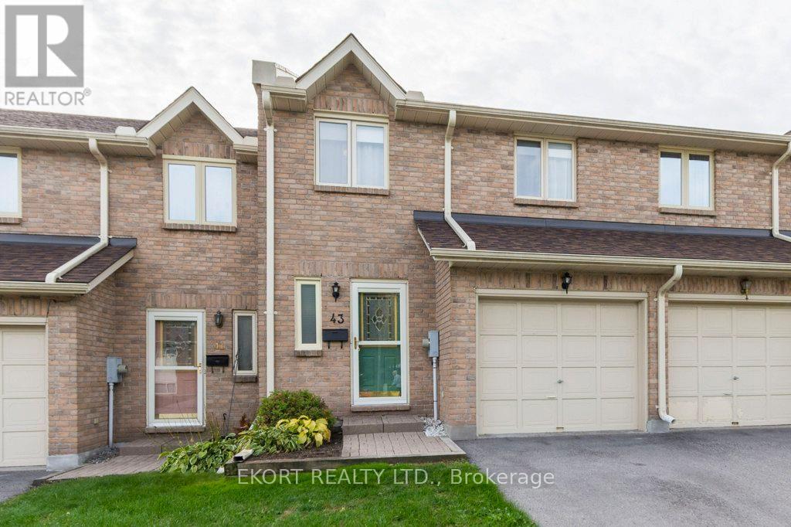- Houseful
- ON
- Belleville
- Central East
- 62 Craig St
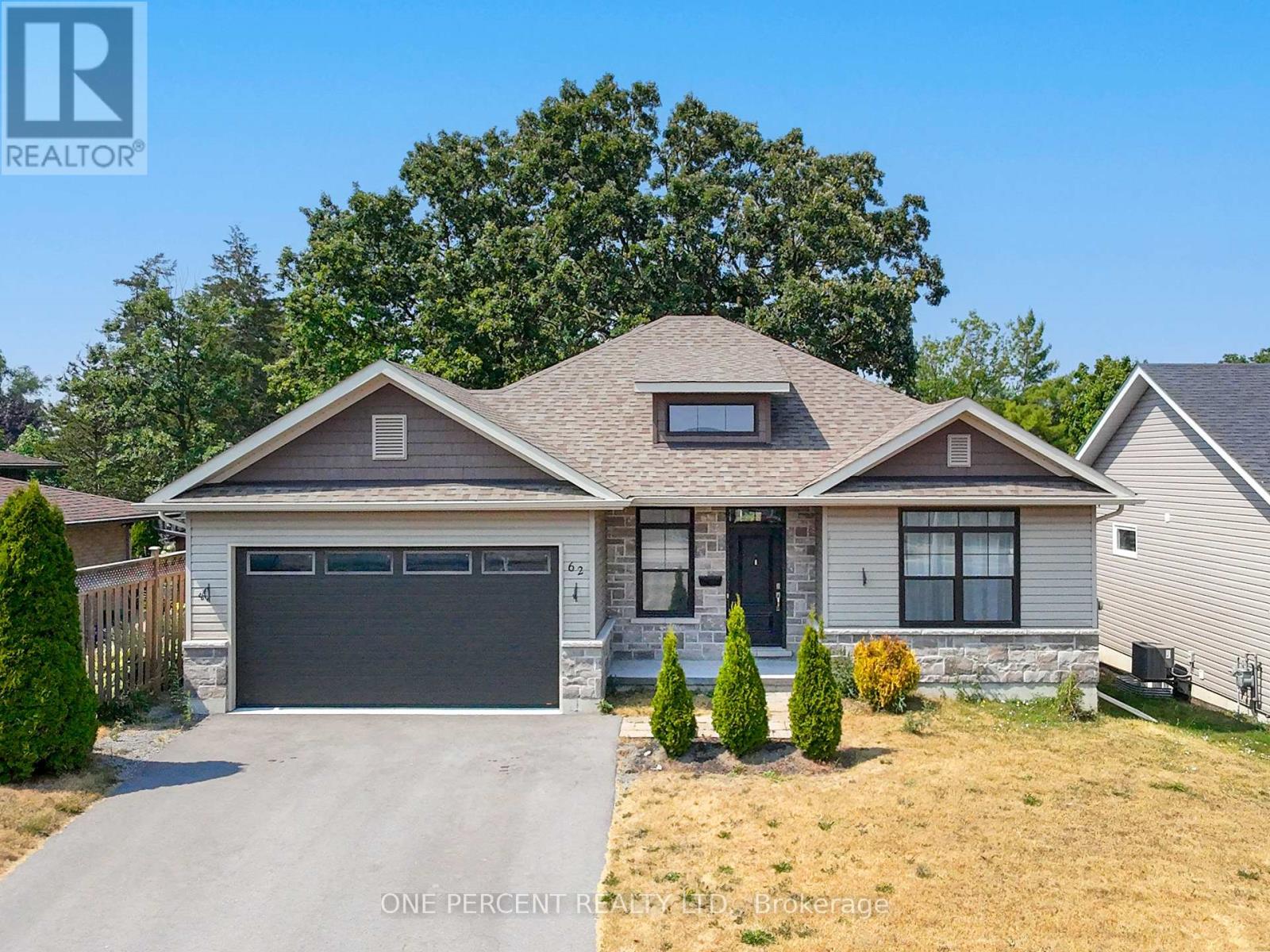
Highlights
Description
- Time on Houseful41 days
- Property typeSingle family
- StyleBungalow
- Neighbourhood
- Median school Score
- Mortgage payment
Move in now to this VanHuizen-built home just 6 years old with over 2,300 square feet of finished space. The main floor has a bright, open layout with a stunning living room featuring coffered ceilings, a spacious dining area with walkout to the back deck, and a kitchen you'll love. Quartz counters, custom backsplash, glass accent cabinets, a centre island, plus a separate pantry with extra cabinets and a bar/coffee corner. The primary bedroom has a walk-in closet and its own ensuite, and there's a second bedroom or office and another full bathroom on this level too. Downstairs is fully finished with two large bedrooms, a big rec room, another full bathroom, and a finished laundry room. Lots of upgrades: Natural gas BBQ hookup on the deck (no need to refill propane tanks!), pot lights, 200 amp panel, owned hot water tank, EV rough-in in the garage, LED strip lighting in the kitchen, high-efficiency gas furnace, HRV system, and a William Design kitchen upgrade. (id:63267)
Home overview
- Cooling Central air conditioning
- Heat source Natural gas
- Heat type Forced air
- Sewer/ septic Sanitary sewer
- # total stories 1
- # parking spaces 6
- Has garage (y/n) Yes
- # full baths 3
- # total bathrooms 3.0
- # of above grade bedrooms 4
- Subdivision Belleville ward
- Lot size (acres) 0.0
- Listing # X12394116
- Property sub type Single family residence
- Status Active
- Laundry 2.4m X 2.35m
Level: Basement - Bedroom 3.89m X 6.13m
Level: Basement - Bathroom 2.4m X 1.52m
Level: Basement - Recreational room / games room 5.18m X 9.69m
Level: Basement - Bedroom 4.06m X 5.58m
Level: Basement - Primary bedroom 4.51m X 4.16m
Level: Main - Bathroom 2.61m X 1.85m
Level: Main - Bedroom 3.98m X 2.93m
Level: Main - Dining room 4.08m X 2.92m
Level: Main - Kitchen 4.08m X 4.92m
Level: Main - Mudroom 2m X 1.71m
Level: Main - Bathroom 2.99m X 1.55m
Level: Main - Living room 3.42m X 5.9m
Level: Main
- Listing source url Https://www.realtor.ca/real-estate/28841998/62-craig-street-belleville-belleville-ward-belleville-ward
- Listing type identifier Idx

$-1,813
/ Month




