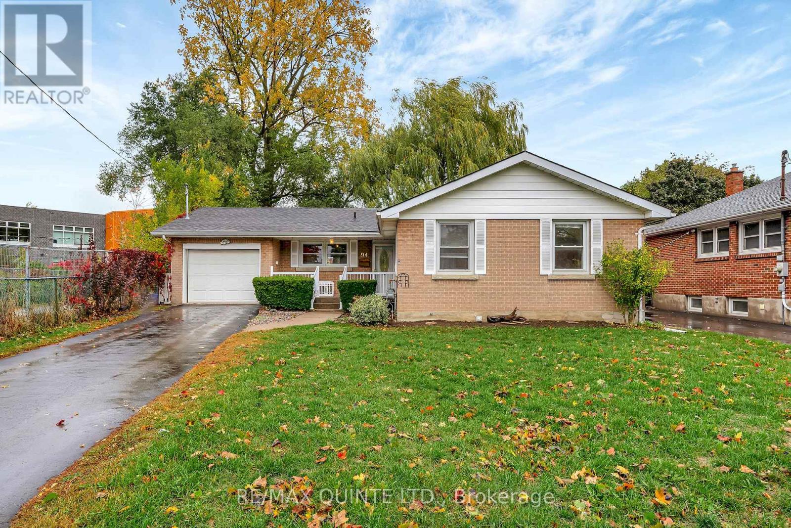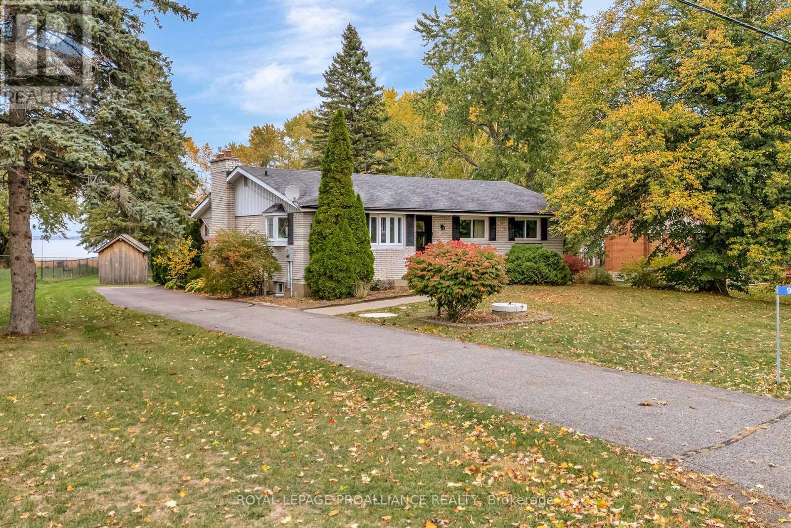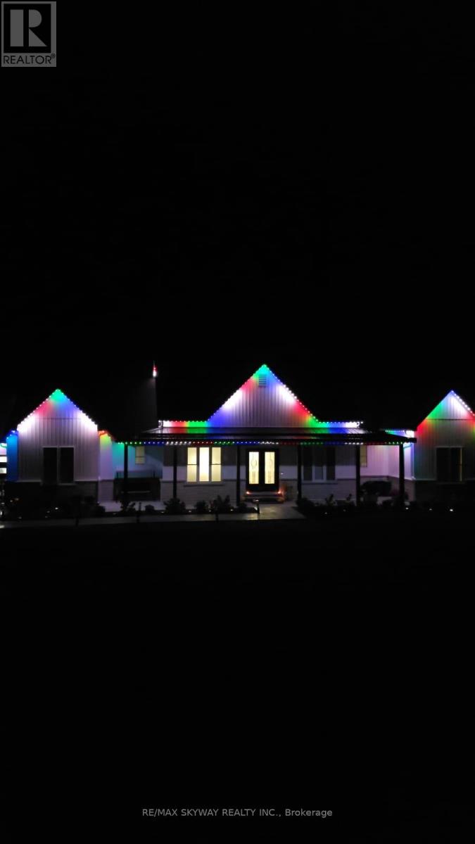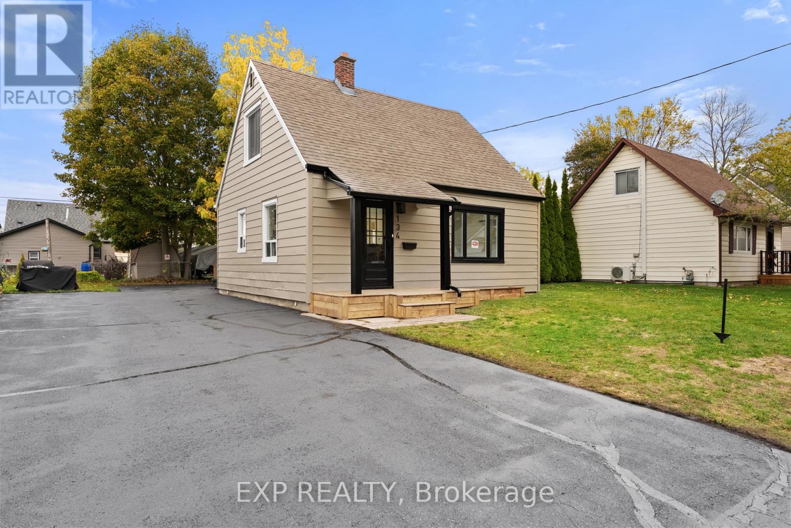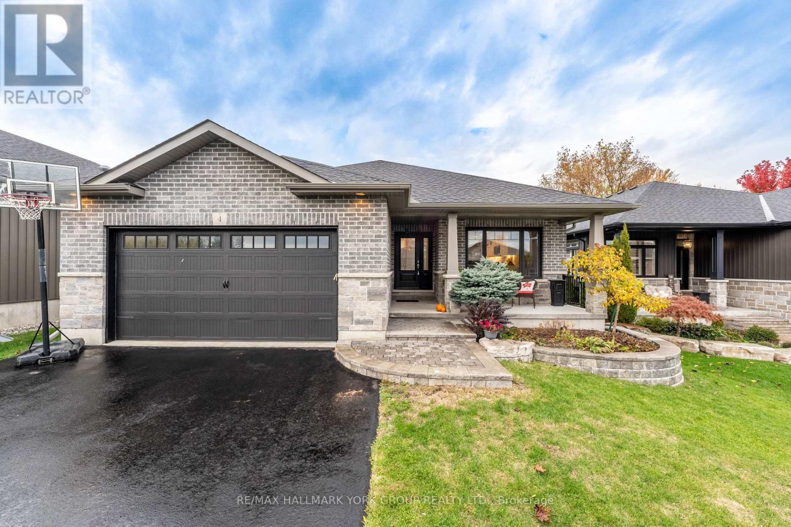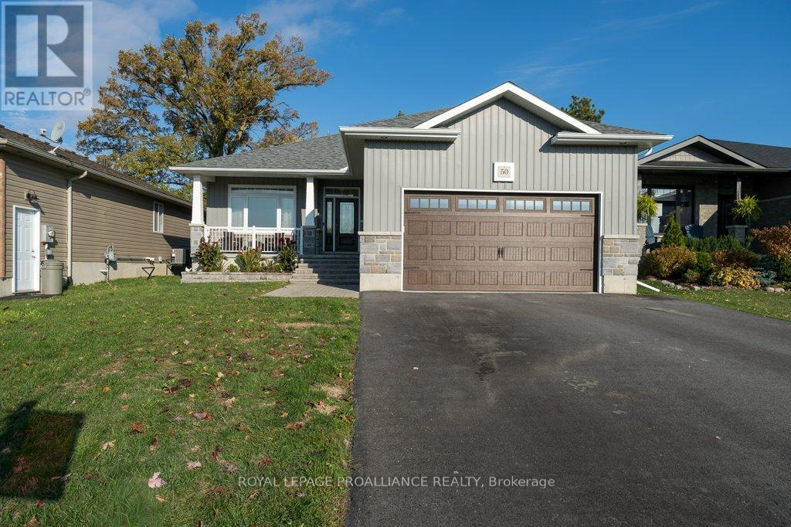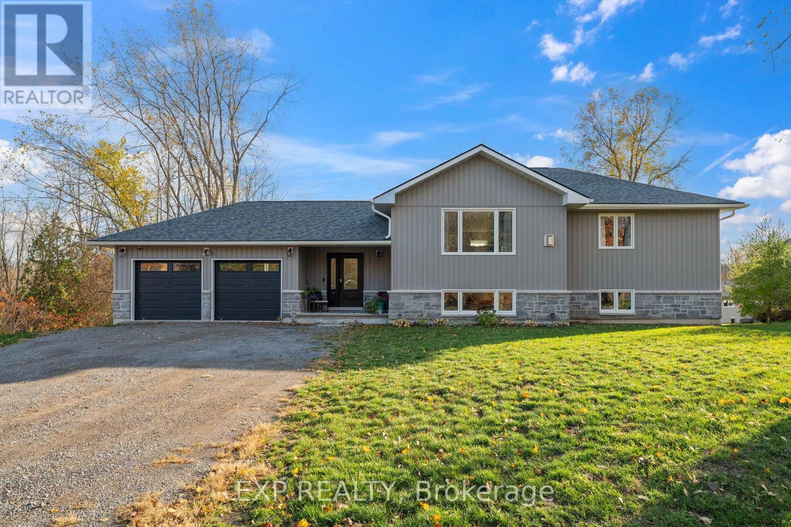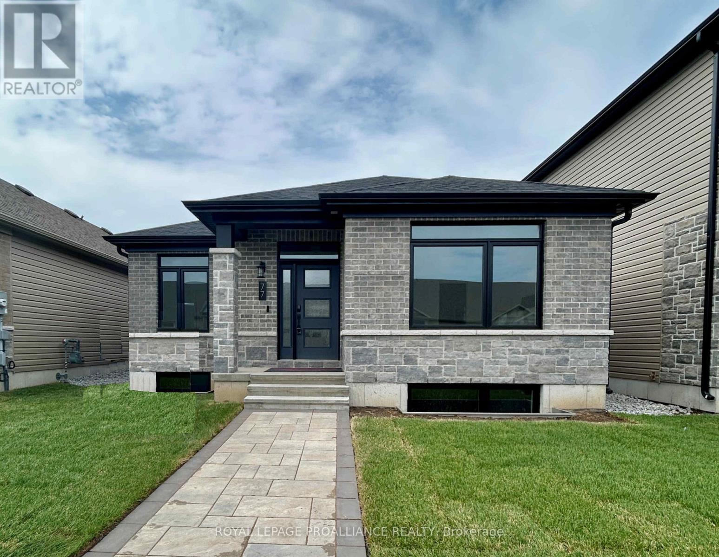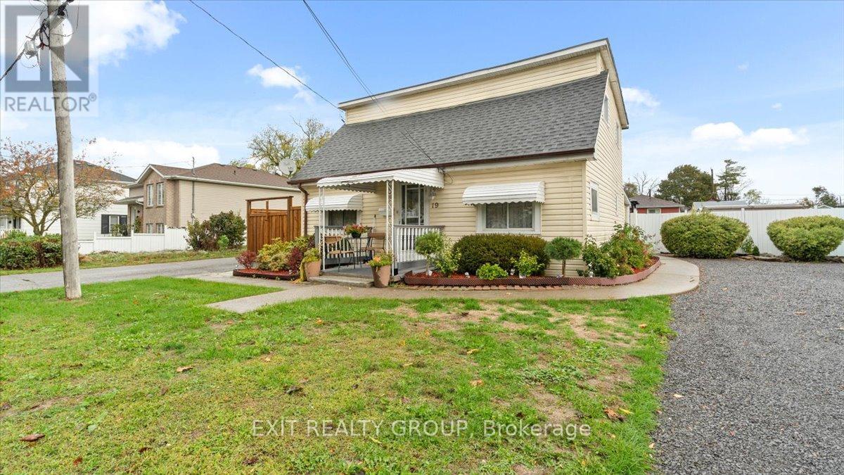- Houseful
- ON
- Belleville
- East Hill
- 64 Tessa Blvd
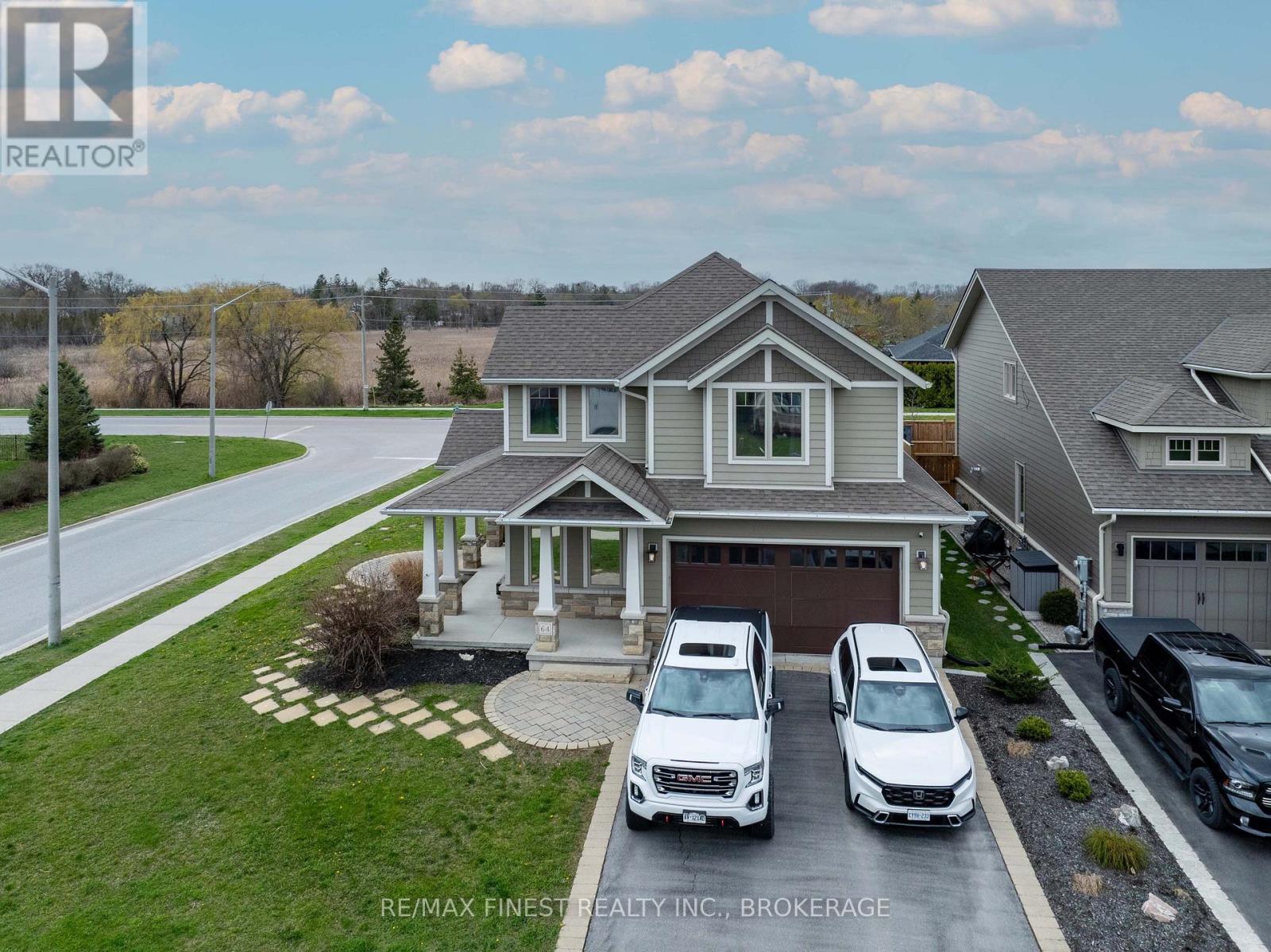
Highlights
Description
- Time on Houseful65 days
- Property typeSingle family
- Neighbourhood
- Median school Score
- Mortgage payment
Welcome to your new home at 64 Tessa Blvd, the crown jewel of the sought-after Mercedes Meadows Subdivision. This stunning Craftsman-style family home offers a perfect blend of modern comfort and traditional charm. Featuring 4 large bedrooms, 3 beautiful bathrooms, this home will not disappoint! As you step inside, you are greeted by a spacious foyer with high ceilings, leading you to the open concept main floor. The main floor features a large living room, perfect for entertaining guests or spending quality time with the family. The kitchen is a chefs dream, boasting stainless steel appliances, quartz countertops, ample cabinet space, and a convenient breakfast bar. The adjacent dining area offers a lovely view of the backyard through the sliding glass doors, which lead to a spacious deck, ideal for summer BBQs and outdoor dining. The living room features a cozy gas fireplace & Hawthorn built-in cabinets, adding warmth and character to the space. Upstairs, you will find 4 generously sized bedrooms, including a primary bedroom with a walk-in closet and a luxurious ensuite bathroom featuring a soaking tub, separate shower, and beautiful vanity. The basement provides an open canvas for additional living space, perfect for a home office, gym, or media room, along with plenty of storage space. 64 Tessa is ideally situated in a family-friendly neighborhood close to schools, parks, shopping, and amenities. (id:63267)
Home overview
- Cooling Central air conditioning
- Heat source Natural gas
- Heat type Forced air
- Sewer/ septic Sanitary sewer
- # total stories 2
- # parking spaces 4
- Has garage (y/n) Yes
- # full baths 2
- # half baths 1
- # total bathrooms 3.0
- # of above grade bedrooms 4
- Has fireplace (y/n) Yes
- Community features Community centre
- Subdivision Belleville ward
- Directions 2139429
- Lot desc Landscaped, lawn sprinkler
- Lot size (acres) 0.0
- Listing # X12349989
- Property sub type Single family residence
- Status Active
- Recreational room / games room 8.16m X 8.9m
Level: Basement - Other 8.71m X 3.29m
Level: Basement - Utility 1.92m X 5.82m
Level: Basement - Living room 2.04m X 2.52m
Level: Main - Family room 3.62m X 2.77m
Level: Main - Bathroom 2.04m X 1.52m
Level: Main - Eating area 3.35m X 4.23m
Level: Main - Foyer 2.37m X 4.08m
Level: Main - Kitchen 3.59m X 4.14m
Level: Main - Dining room 3.41m X 4.9m
Level: Main - Living room 3.69m X 4.81m
Level: Main - Primary bedroom 4.72m X 5.91m
Level: Upper - Bathroom 3.1m X 2.46m
Level: Upper - Bedroom 3.56m X 3.59m
Level: Upper - Bathroom 2.8m X 3.35m
Level: Upper - Bedroom 3.62m X 4.32m
Level: Upper - Bedroom 4.48m X 3.69m
Level: Upper
- Listing source url Https://www.realtor.ca/real-estate/28744814/64-tessa-boulevard-belleville-belleville-ward-belleville-ward
- Listing type identifier Idx

$-2,533
/ Month

