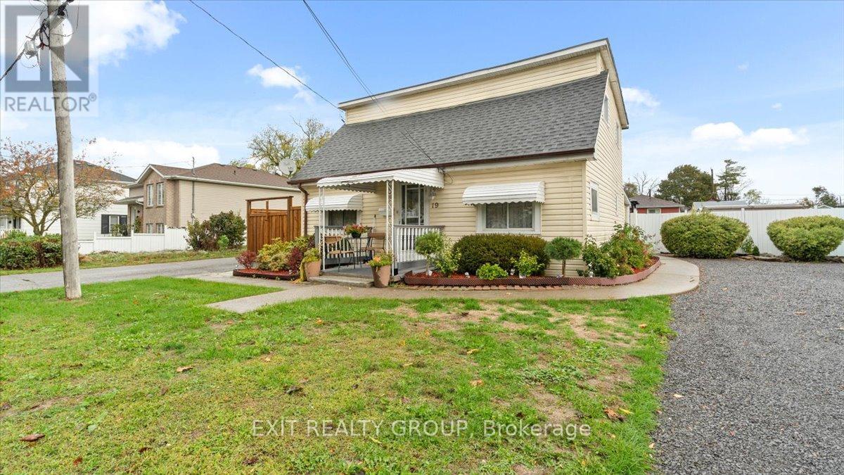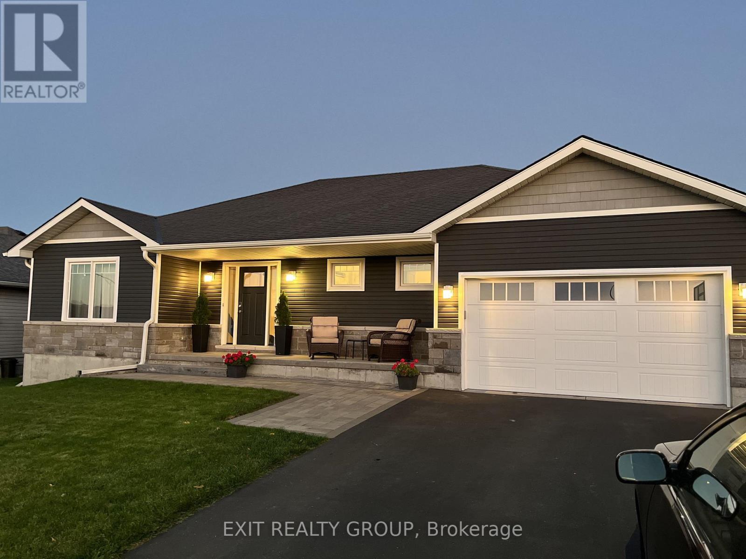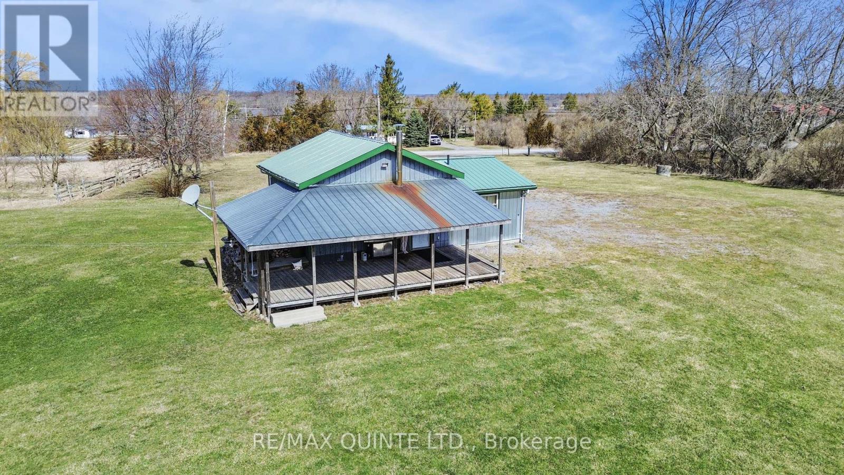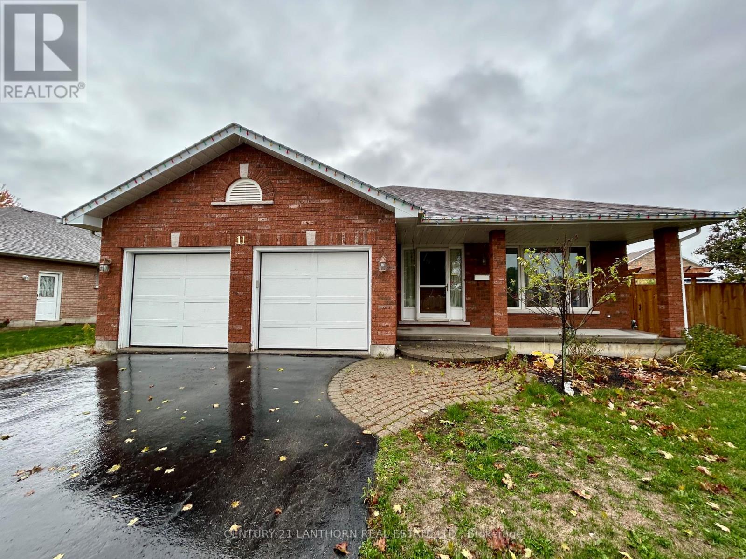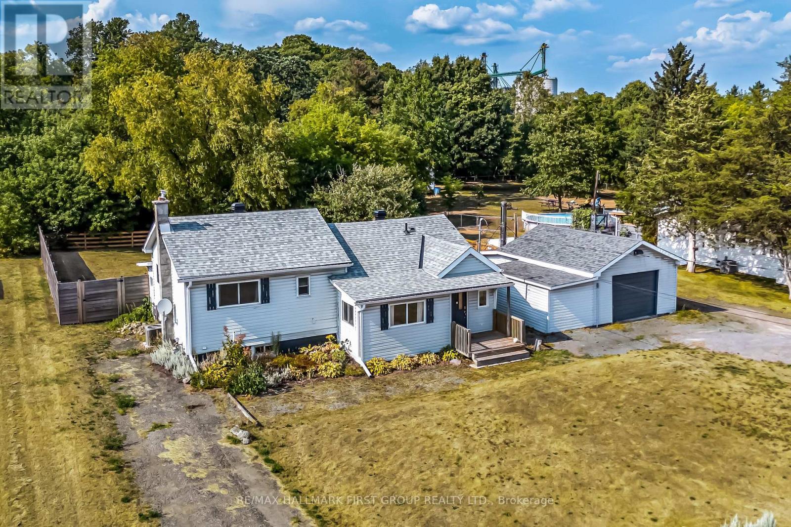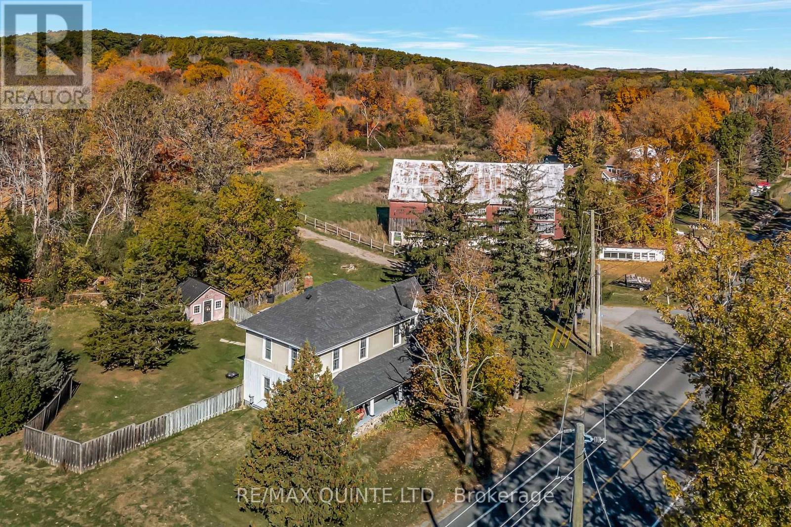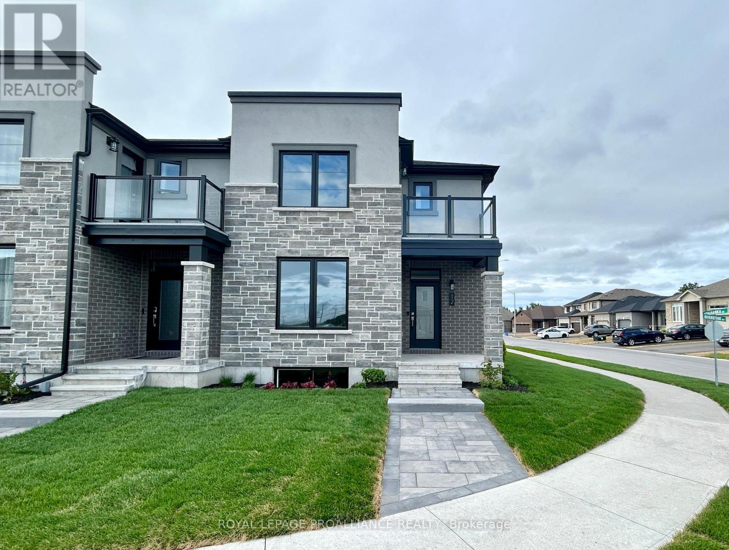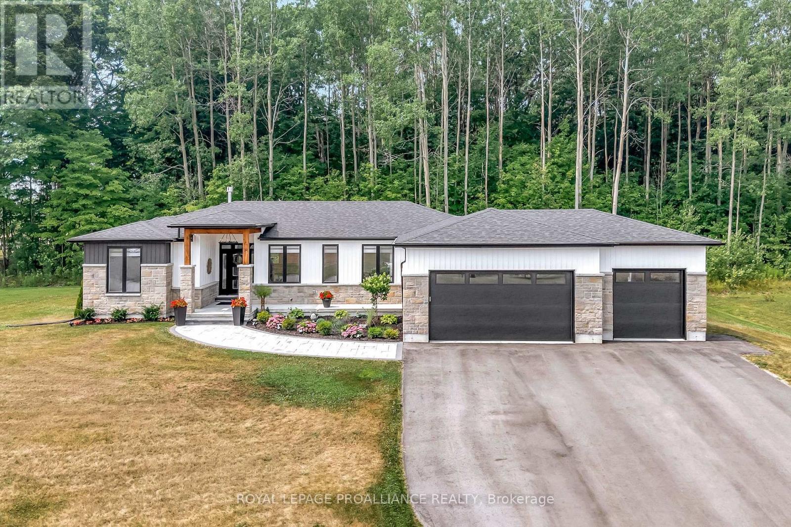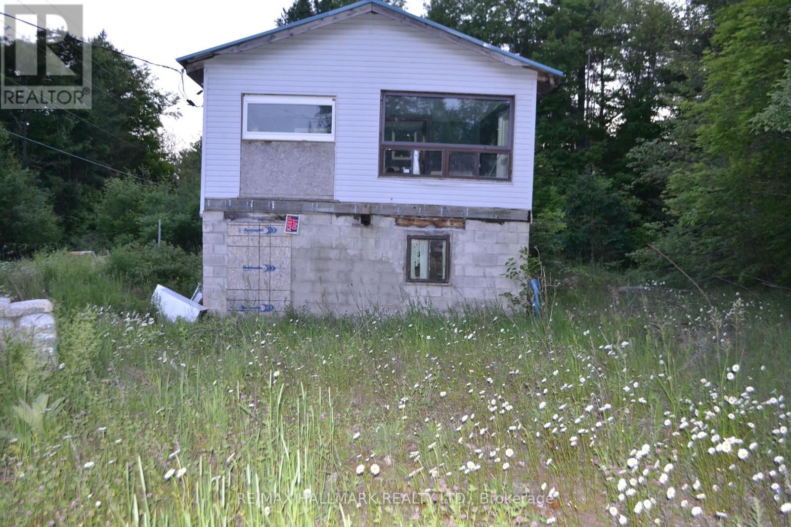- Houseful
- ON
- Belleville
- K8N
- 66 Oneill Dr
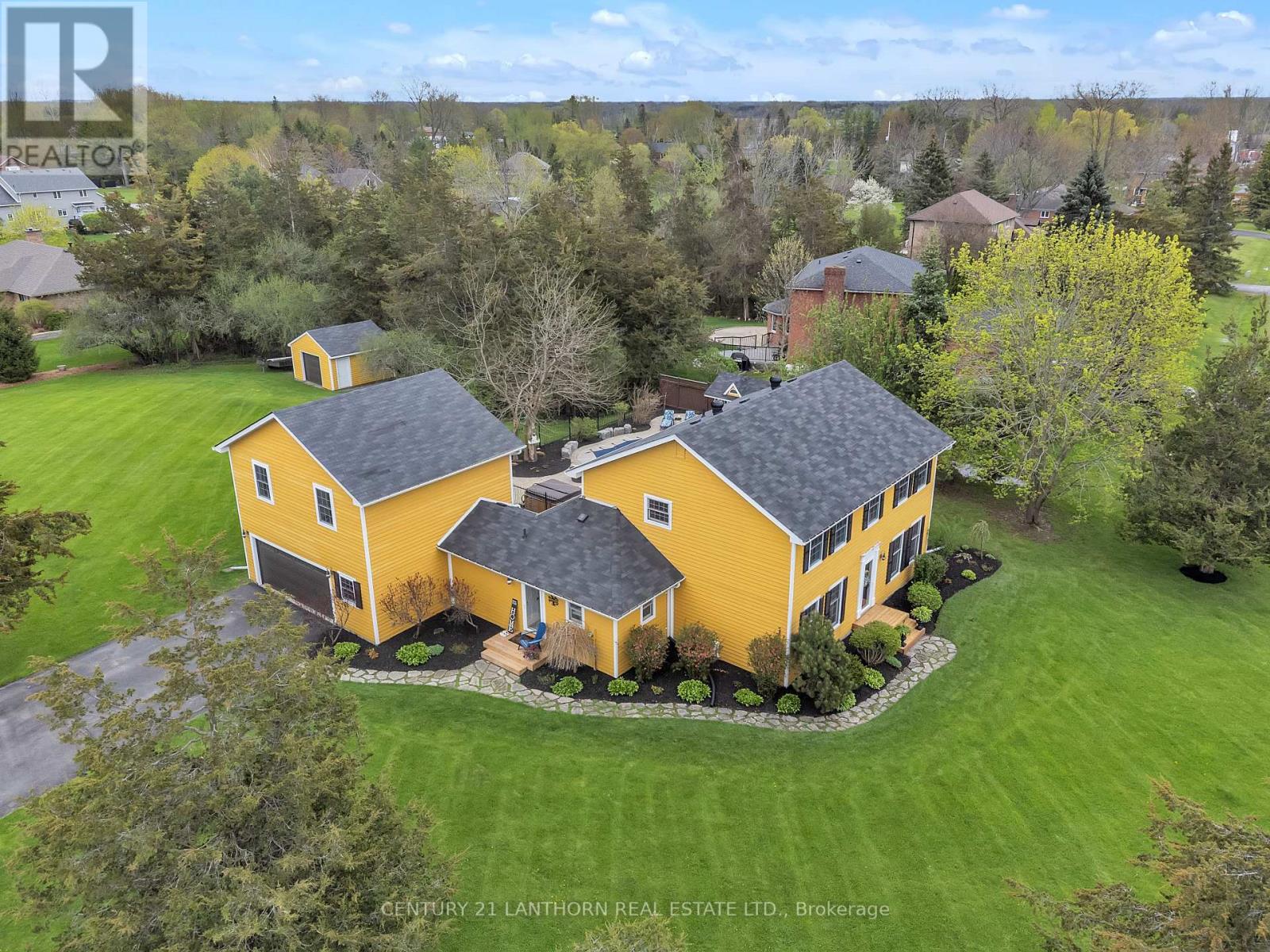
Highlights
Description
- Time on Houseful49 days
- Property typeSingle family
- Median school Score
- Mortgage payment
Welcome to 66 ONeill Drive, a beautifully maintained two-storey home located in one of Belleville's most sought-after neighbourhoods. Set onjust under an acre, this spacious property offers the perfect blend of comfort, privacy, and functionality. With four bedrooms and two and a halfbathrooms, there's plenty of space for the whole family. The main floor features a bright, open-concept layout with a natural flow from thekitchen and living area to the backyard patio, ideal for entertaining or enjoying quiet mornings. Step outside to your private backyard retreat,complete with an in-ground pool, perfect for hosting family gatherings. As an added bonus, the home includes a soundproofed studio room,separate from the main living area. Whether used as a music room, home theatre, or private workspace, it's a flexible space that adds even morevalue to an already exceptional home. Located on a quiet street with minimal traffic, this is an ideal setting for walking the dog, riding bikes, ortaking peaceful evening strolls. Neighbourhoods like this are rare, offering a unique sense of community, space, and tranquility. This is the kindof home where families come together and you can feel it the moment you walk through the door. (id:63267)
Home overview
- Cooling Central air conditioning
- Heat source Natural gas
- Heat type Forced air
- Has pool (y/n) Yes
- Sewer/ septic Septic system
- # total stories 2
- # parking spaces 6
- Has garage (y/n) Yes
- # full baths 2
- # half baths 1
- # total bathrooms 3.0
- # of above grade bedrooms 4
- Subdivision Belleville ward
- Lot desc Landscaped
- Lot size (acres) 0.0
- Listing # X12377049
- Property sub type Single family residence
- Status Active
- Bedroom 4.01m X 5.21m
Level: 2nd - Bedroom 4.01m X 3.08m
Level: 2nd - Bedroom 3.71m X 3.48m
Level: 2nd - Bedroom 2.79m X 4.07m
Level: 2nd - Family room 6.06m X 4.38m
Level: Main - Dining room 4.82m X 3.89m
Level: Main - Kitchen 4.82m X 3.67m
Level: Main - Living room 7.17m X 3.19m
Level: Main
- Listing source url Https://www.realtor.ca/real-estate/28805167/66-oneill-drive-belleville-belleville-ward-belleville-ward
- Listing type identifier Idx

$-2,466
/ Month




