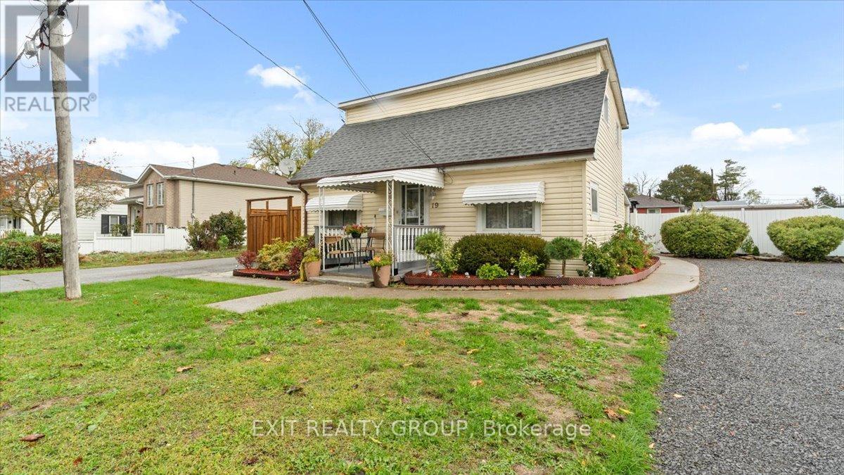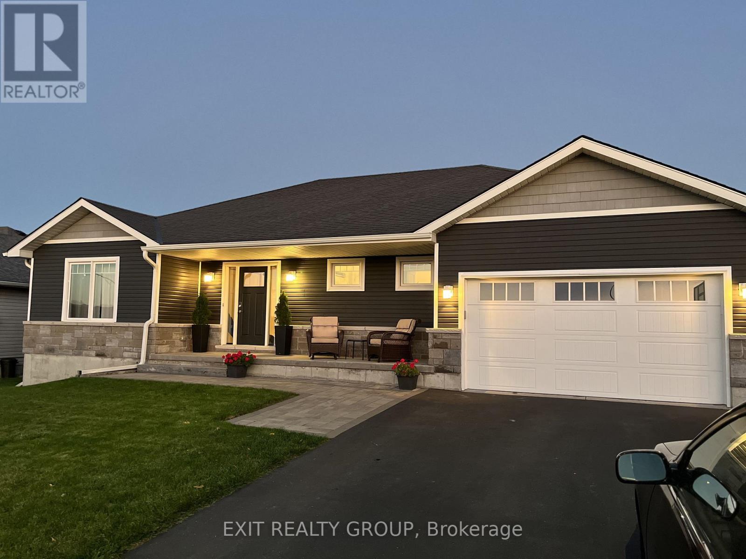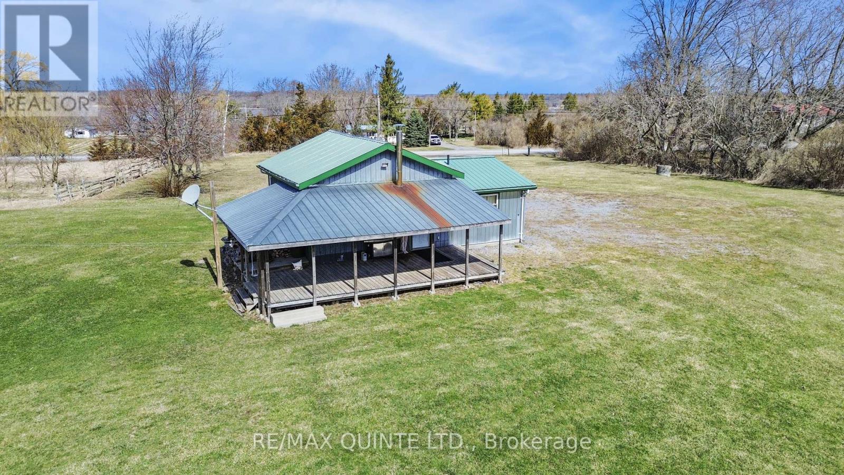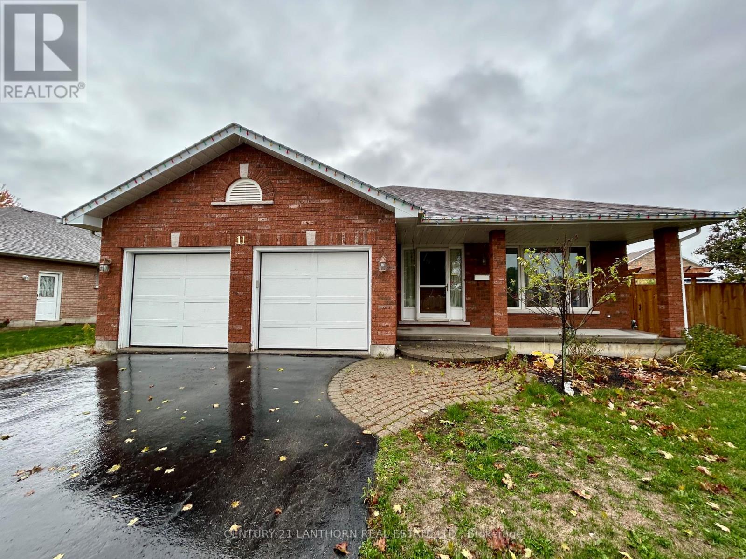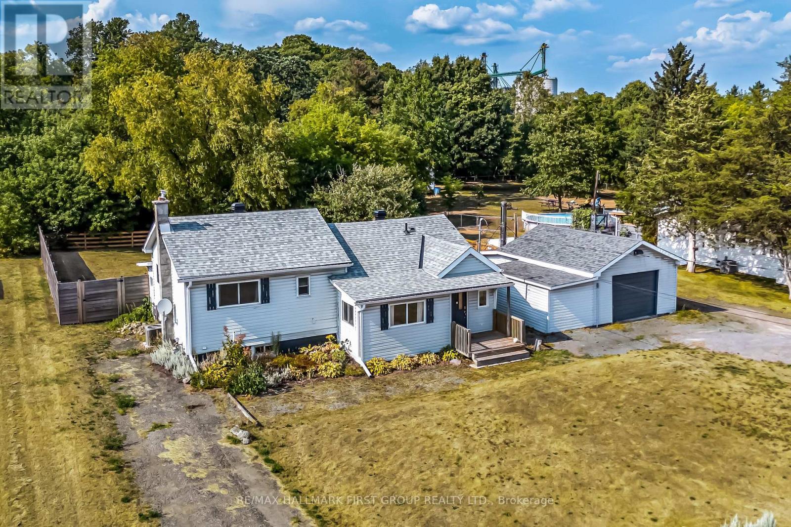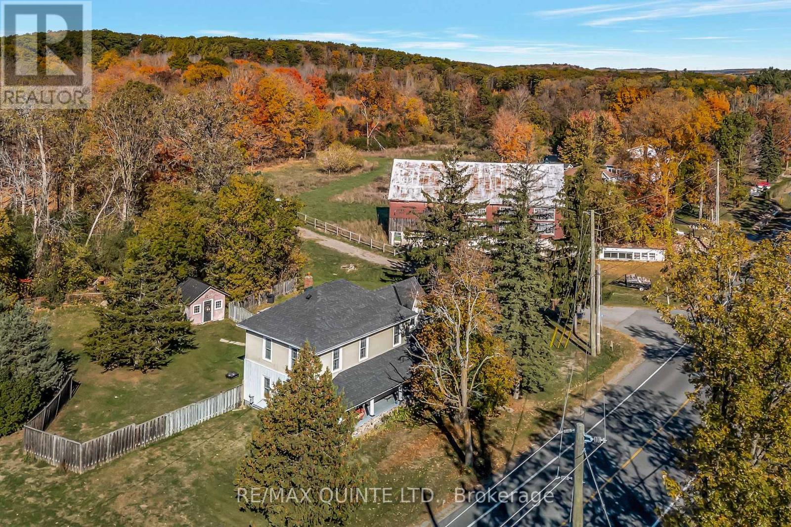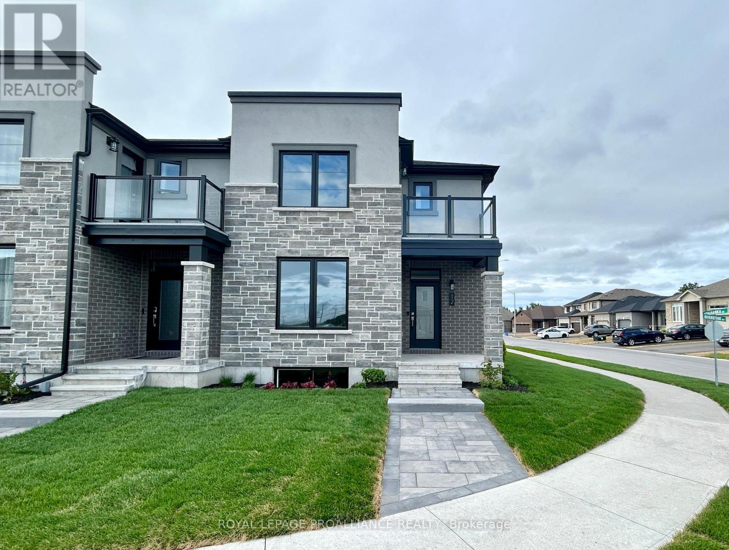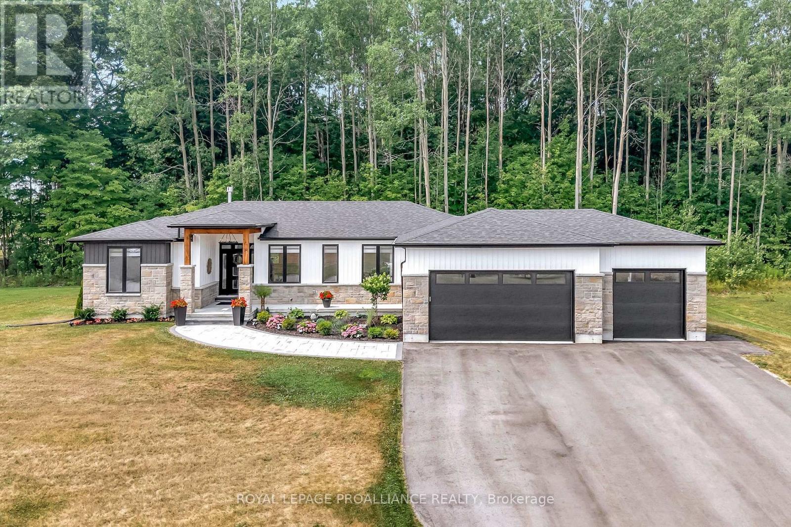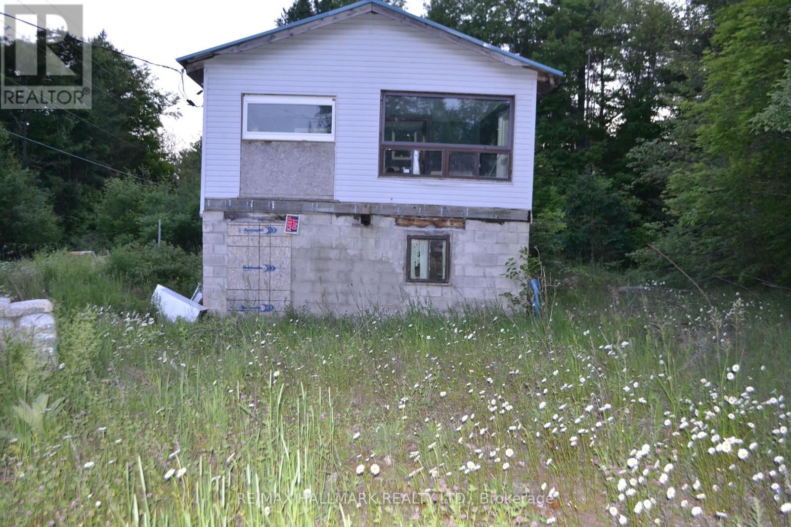- Houseful
- ON
- Belleville
- North 401
- 7 Chestnut Dr
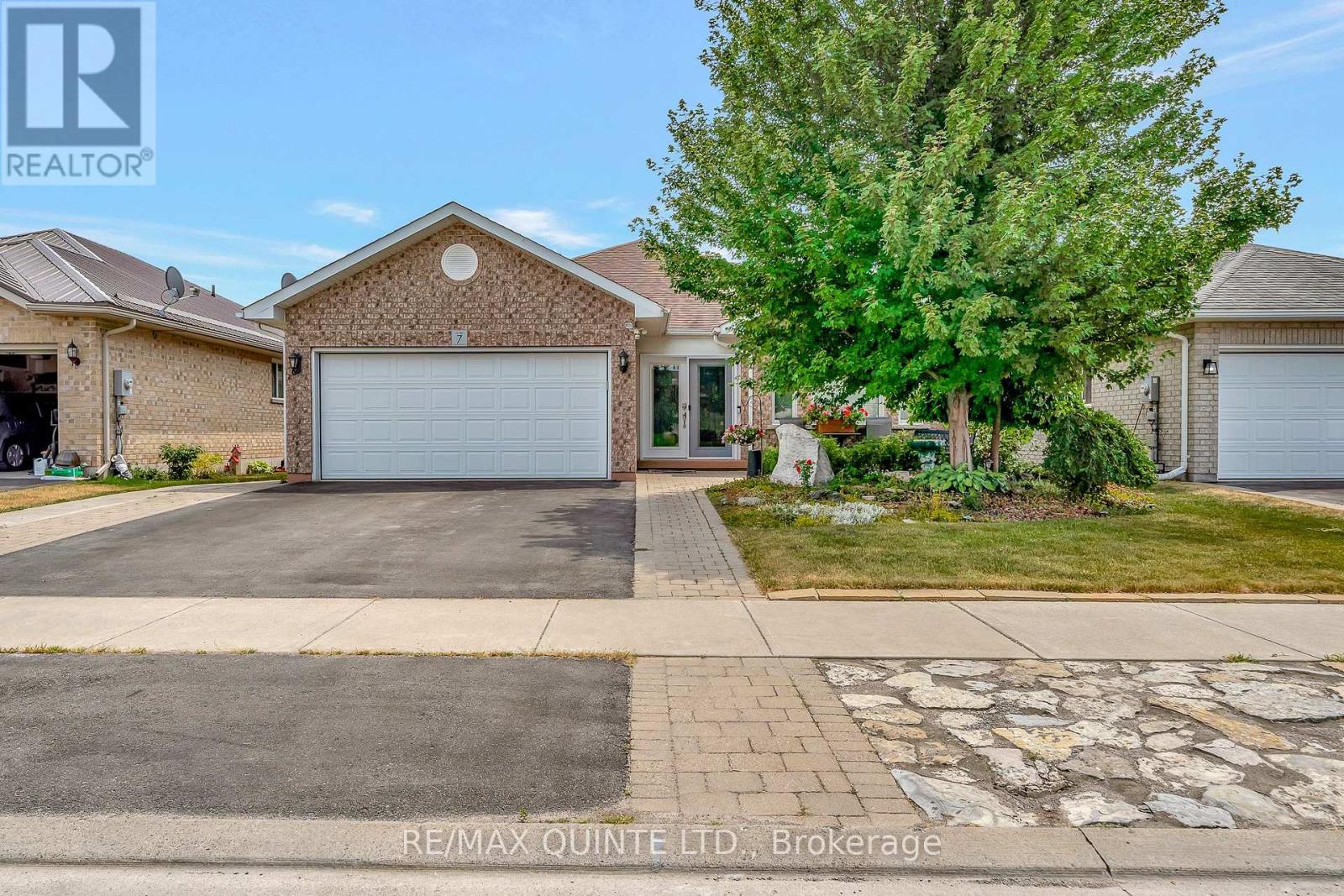
Highlights
Description
- Time on Houseful18 days
- Property typeSingle family
- StyleBungalow
- Neighbourhood
- Median school Score
- Mortgage payment
Welcome to 7 Chestnut Drive, an all-brick home located in the sought-after Canniff Mills subdivision just minutes north of Highway 401 and close to all Belleville amenities. This bright and open 5-bedroom, 3-bath home offers a functional layout that's perfect for families or those who love to entertain. The main floor features hardwood floors, a spacious kitchen with a center island, and a separate dining area ideal for hosting dinners. But if you need to use current separate dining room as a bedroom on main floor, it is ready for that family member. Relax in the cozy living room with a gas fireplace, or head downstairs to enjoy the fully finished basement, completed in 2015, which includes an additional bedroom finished in 2022. A second gas fireplace in the basement adds warmth and comfort to the space. The home also features an enclosed front entrance with French doors and internal Pella blinds, added in 2023, offering both charm and functionality. Step outside to the fully board fenced backyard, beautifully landscaped in both the front and back. A concrete patio with rebar with sidewalk extension to the street from the backyard, professionally installed by Stampkrete Concrete Contracting, provides the perfect spot for outdoor gatherings. For added convenience, there is a natural gas BBQ hookup ready for summer grilling. This move-in-ready home combines incredible value, space, and style in one of Belleville's most desirable neighbourhoods. Don't miss your chance to make 7 Chestnut Drive your new address. (id:63267)
Home overview
- Cooling Central air conditioning
- Heat source Natural gas
- Heat type Forced air
- Sewer/ septic Sanitary sewer
- # total stories 1
- Fencing Fenced yard
- # parking spaces 5
- Has garage (y/n) Yes
- # full baths 3
- # total bathrooms 3.0
- # of above grade bedrooms 5
- Has fireplace (y/n) Yes
- Community features School bus
- Subdivision Belleville ward
- Directions 1433802
- Lot size (acres) 0.0
- Listing # X12442853
- Property sub type Single family residence
- Status Active
- Recreational room / games room 10.06m X 7.17m
Level: Basement - Bedroom 3.6m X 4.67m
Level: Basement - Utility 3.91m X 5.59m
Level: Basement - Bedroom 6.21m X 3.92m
Level: Basement - Bathroom 1.91m X 3.64m
Level: Basement - Bathroom 2.12m X 2.36m
Level: Main - Kitchen 3.72m X 3.49m
Level: Main - Foyer 3.61m X 2.22m
Level: Main - Bedroom 4.26m X 3.61m
Level: Main - Bedroom 4.26m X 3.49m
Level: Main - Laundry 2.12m X 1.61m
Level: Main - Primary bedroom 3.67m X 4.17m
Level: Main - Dining room 3.49m X 3.49m
Level: Main - Bathroom 2.31m X 2.29m
Level: Main - Living room 7.04m X 3.48m
Level: Main
- Listing source url Https://www.realtor.ca/real-estate/28947221/7-chestnut-drive-belleville-belleville-ward-belleville-ward
- Listing type identifier Idx

$-1,867
/ Month




