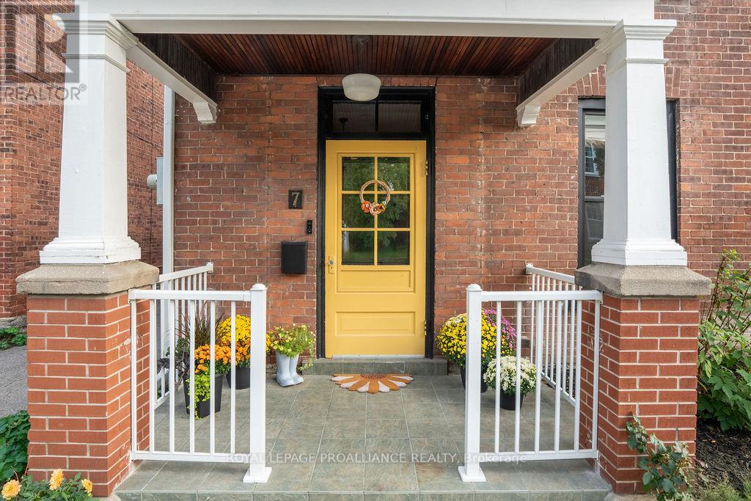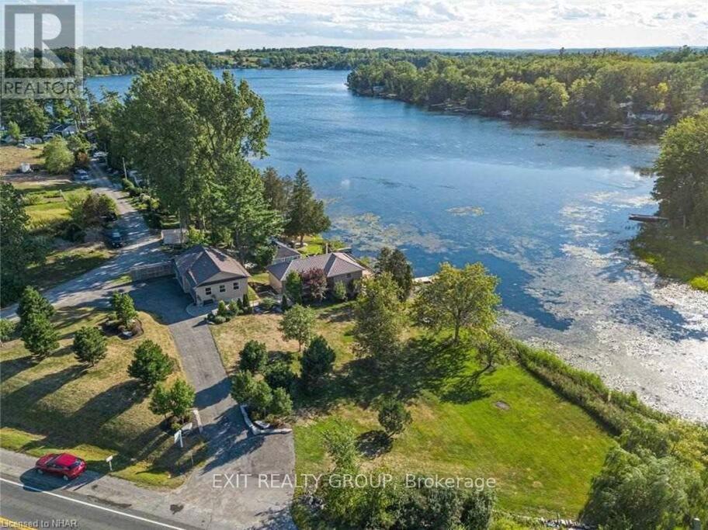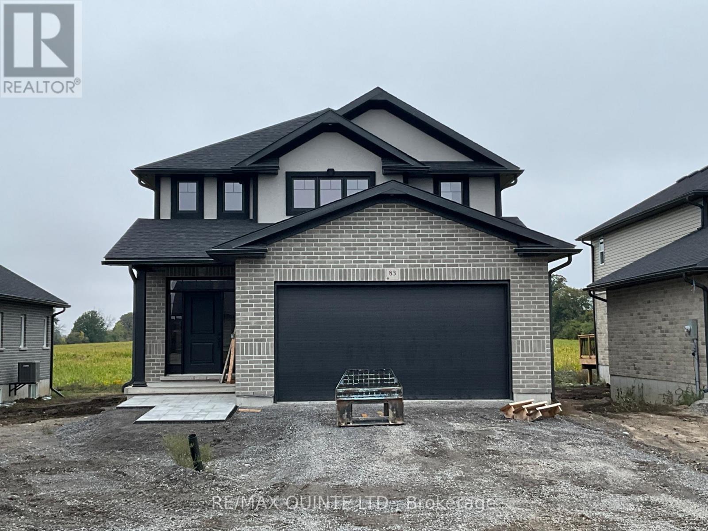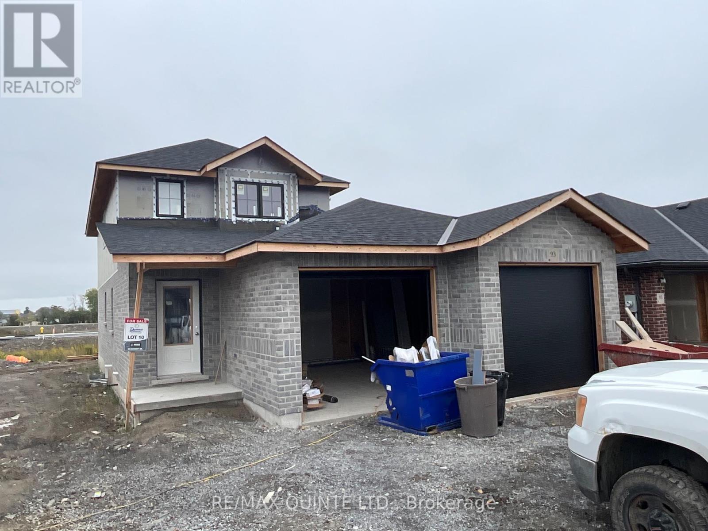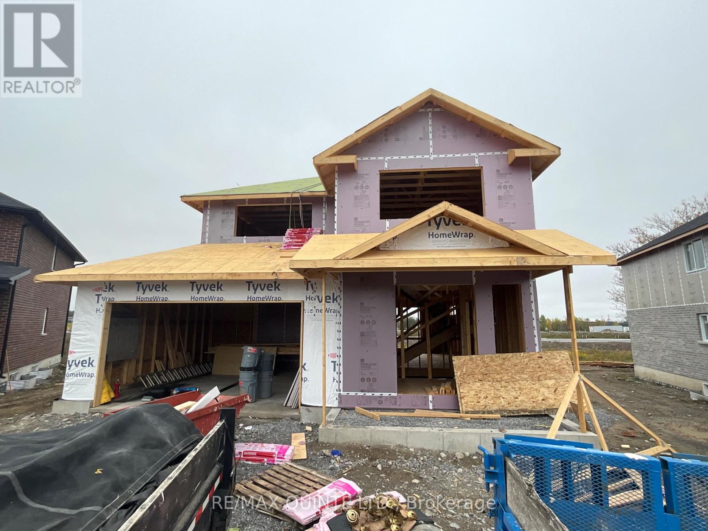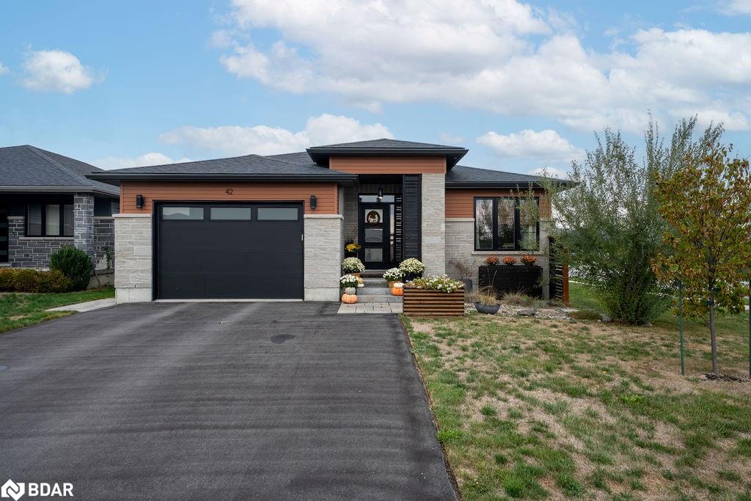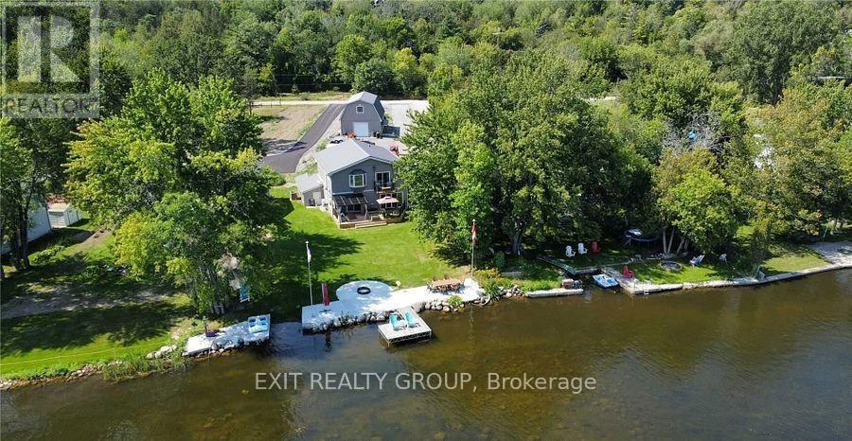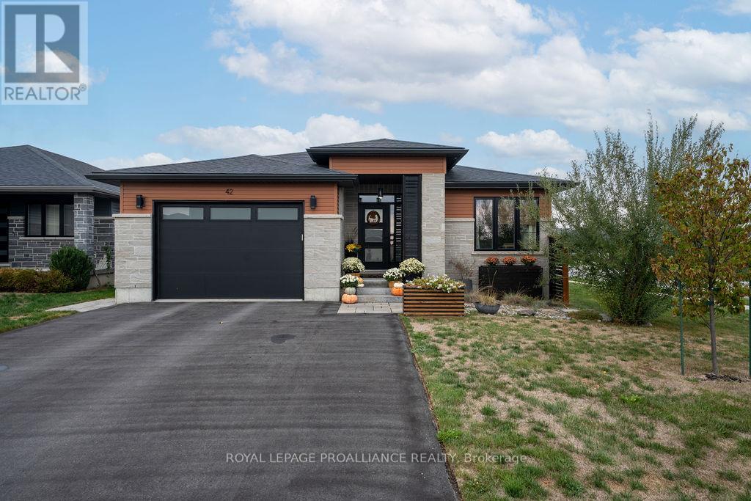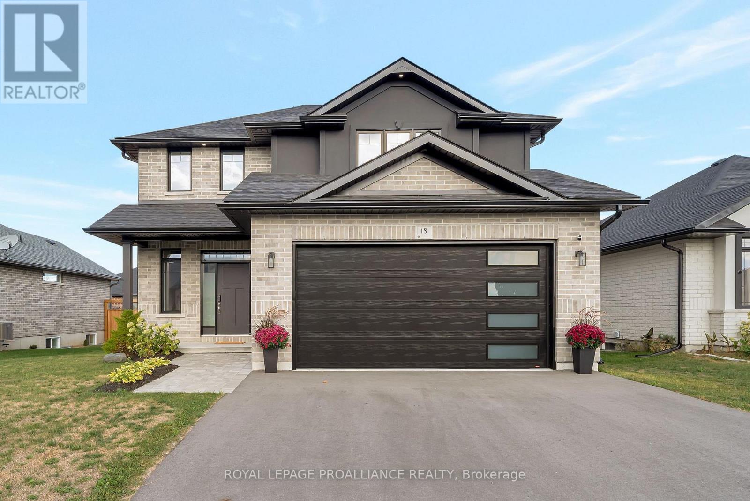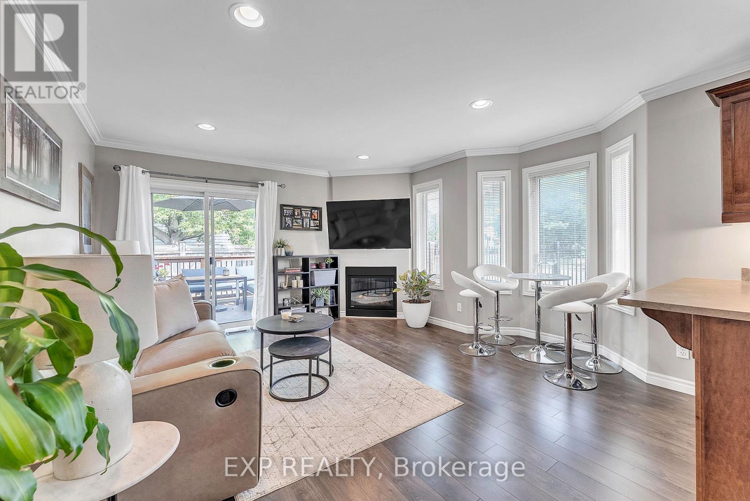- Houseful
- ON
- Belleville
- Old East Hill
- 7 Forin St
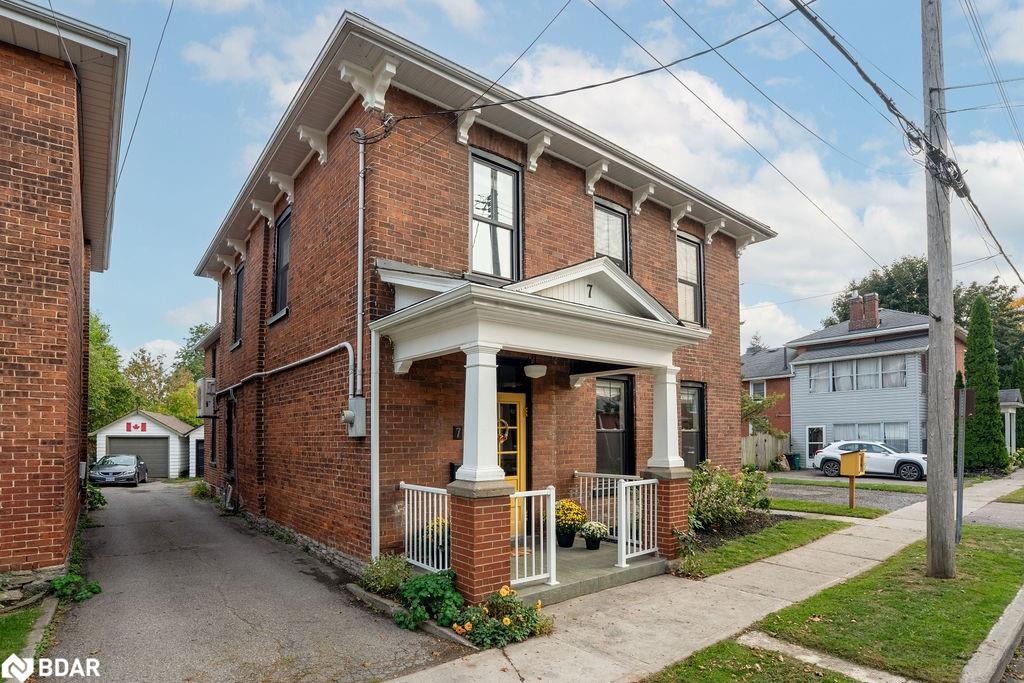
Highlights
Description
- Home value ($/Sqft)$264/Sqft
- Time on Housefulnew 2 hours
- Property typeResidential
- StyleTwo story
- Neighbourhood
- Median school Score
- Year built1877
- Garage spaces2
- Mortgage payment
Looking for space and timeless style in Old East Hill? Just imagine colourful leaves or glistening snowflakes falling in a storybook neighbourhood. This 1870s home is tucked away on a quiet street to enjoy just that, offering the perfect blend of historic charm and thoughtful modern features. This 4 bedroom family home with an open concept main floor is perfect for entertaining. Relax in the enclosed sunroom porch overlooking the private back garden + you will also find a detached garage & carport. There is even the original back staircase leading to a private office retreat, upper laundry & so much more. This location is the perfect place for those who love to stroll through tree lined streets, enjoy nearby parks, shops, the farmers market, downtown dining or the waterfront trail to the Marina on the Bay. You do not want to miss seeing this home. Only 15 mins to CFB Trenton and easy access to the 401 or VIA rail for commuters.
Home overview
- Cooling Ductless
- Heat type Gas hot water, heat pump, radiator
- Pets allowed (y/n) No
- Sewer/ septic Sewer (municipal)
- Utilities Garbage/sanitary collection, high speed internet avail, recycling pickup
- Construction materials Brick
- Foundation Stone
- Roof Asphalt shing
- # garage spaces 2
- # parking spaces 4
- Has garage (y/n) Yes
- Parking desc Detached garage, asphalt, gravel
- # full baths 2
- # total bathrooms 2.0
- # of above grade bedrooms 4
- # of rooms 12
- Appliances Water heater owned, dishwasher, dryer, hot water tank owned, refrigerator, stove, washer
- Has fireplace (y/n) Yes
- Laundry information Laundry closet, upper level
- County Hastings
- Area Belleville
- View Garden
- Water body type Lake/pond, river/stream
- Water source Municipal
- Zoning description R2
- Elementary school Easthill es, st. michael cs
- High school Eastside ss, nicholson catholic college
- Lot desc Urban, irregular lot, dog park, city lot, near golf course, hospital, library, major highway, marina, park, place of worship, playground nearby, public transit, rec./community centre, regional mall, schools, shopping nearby, trails
- Lot dimensions 57 x 109.18
- Water features Lake/pond, river/stream
- Approx lot size (range) 0 - 0.5
- Basement information Partial, unfinished
- Building size 2655
- Mls® # 40774190
- Property sub type Single family residence
- Status Active
- Virtual tour
- Tax year 2025
- Bedroom Second
Level: 2nd - Bedroom Second
Level: 2nd - Office Second
Level: 2nd - Primary bedroom Second
Level: 2nd - Bathroom Second
Level: 2nd - Bedroom Second
Level: 2nd - Foyer Main
Level: Main - Dining room Main
Level: Main - Bathroom Main
Level: Main - Mudroom Main
Level: Main - Living room Main
Level: Main - Kitchen Main
Level: Main
- Listing type identifier Idx

$-1,867
/ Month

