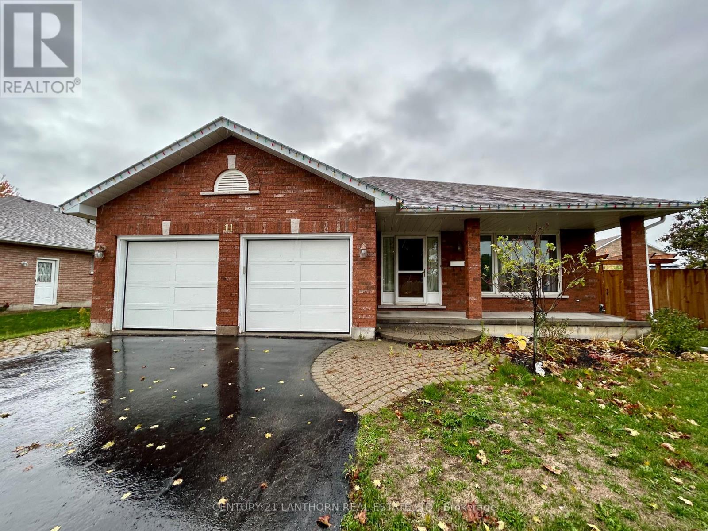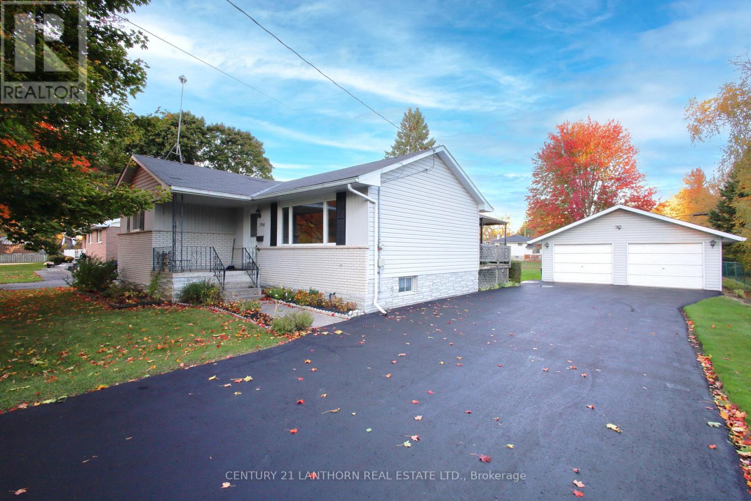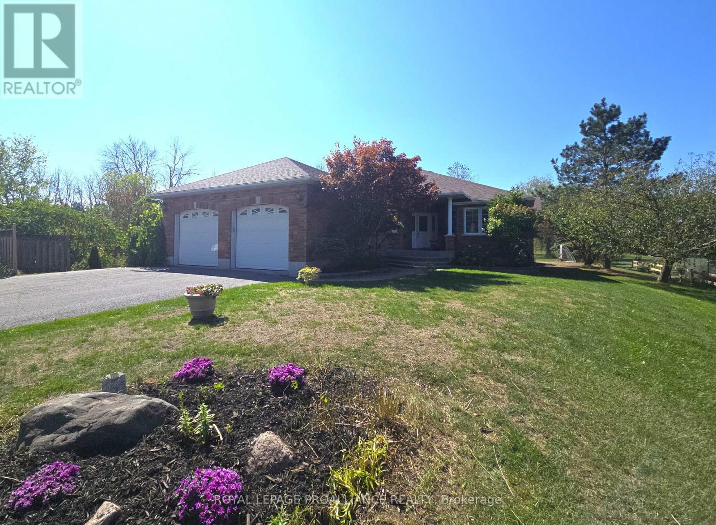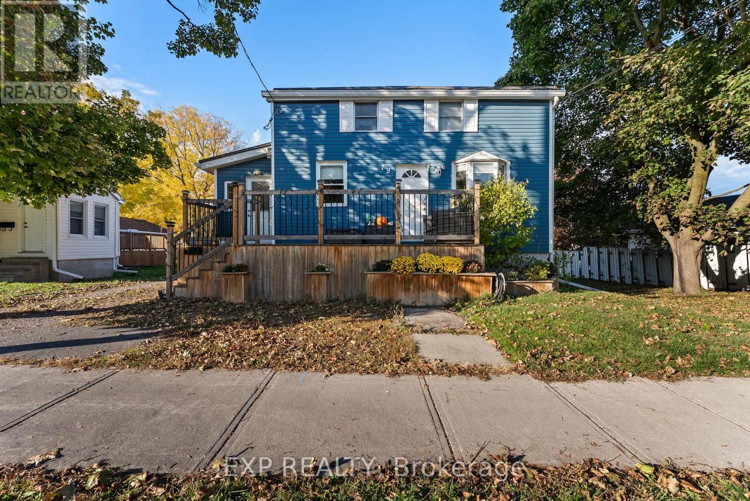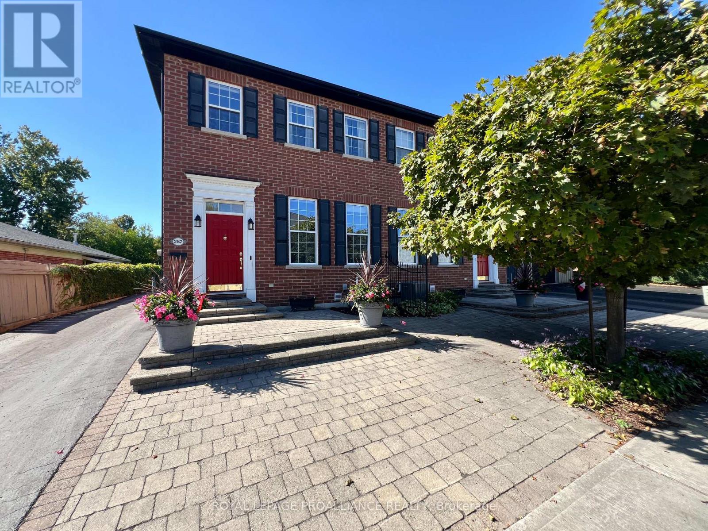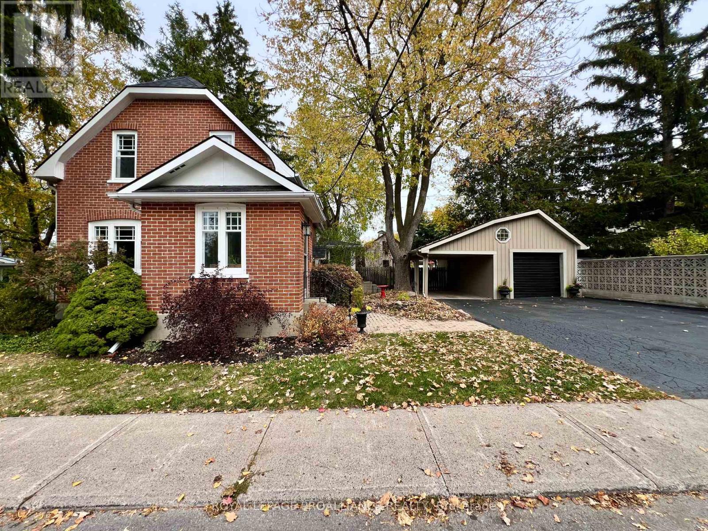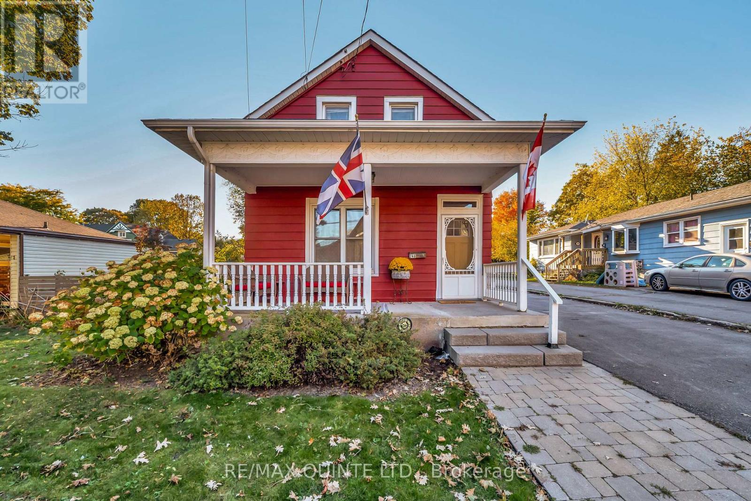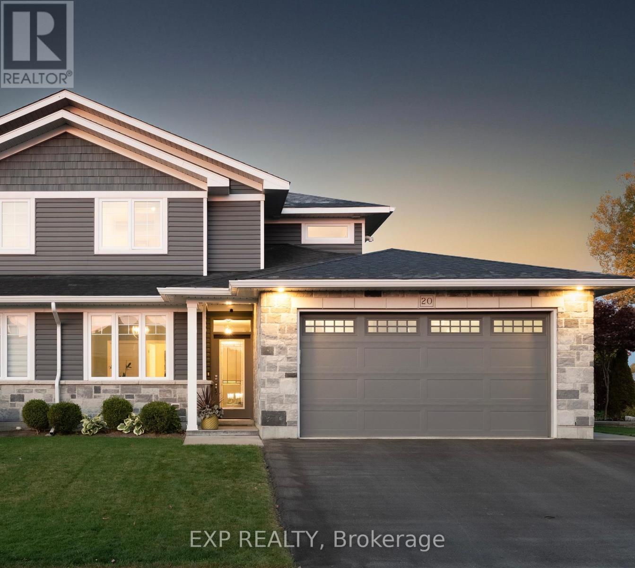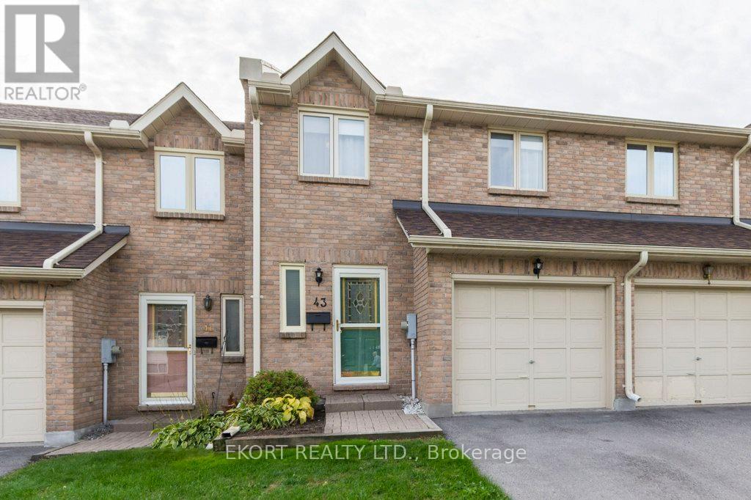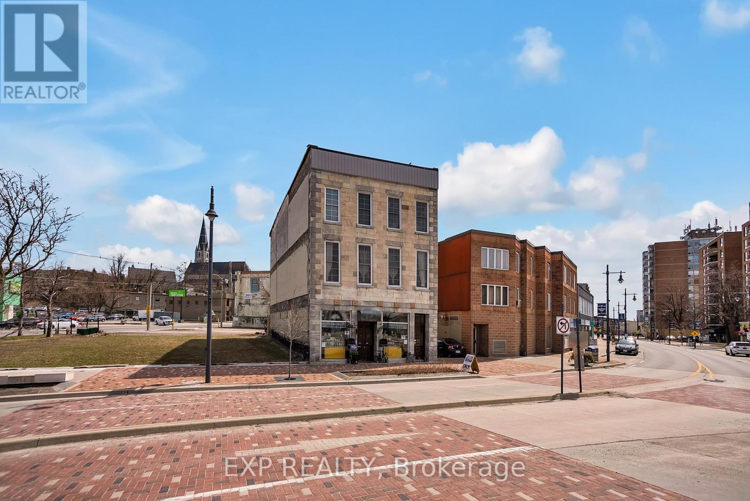- Houseful
- ON
- Belleville
- West Belleville
- 7 Hutton Dr
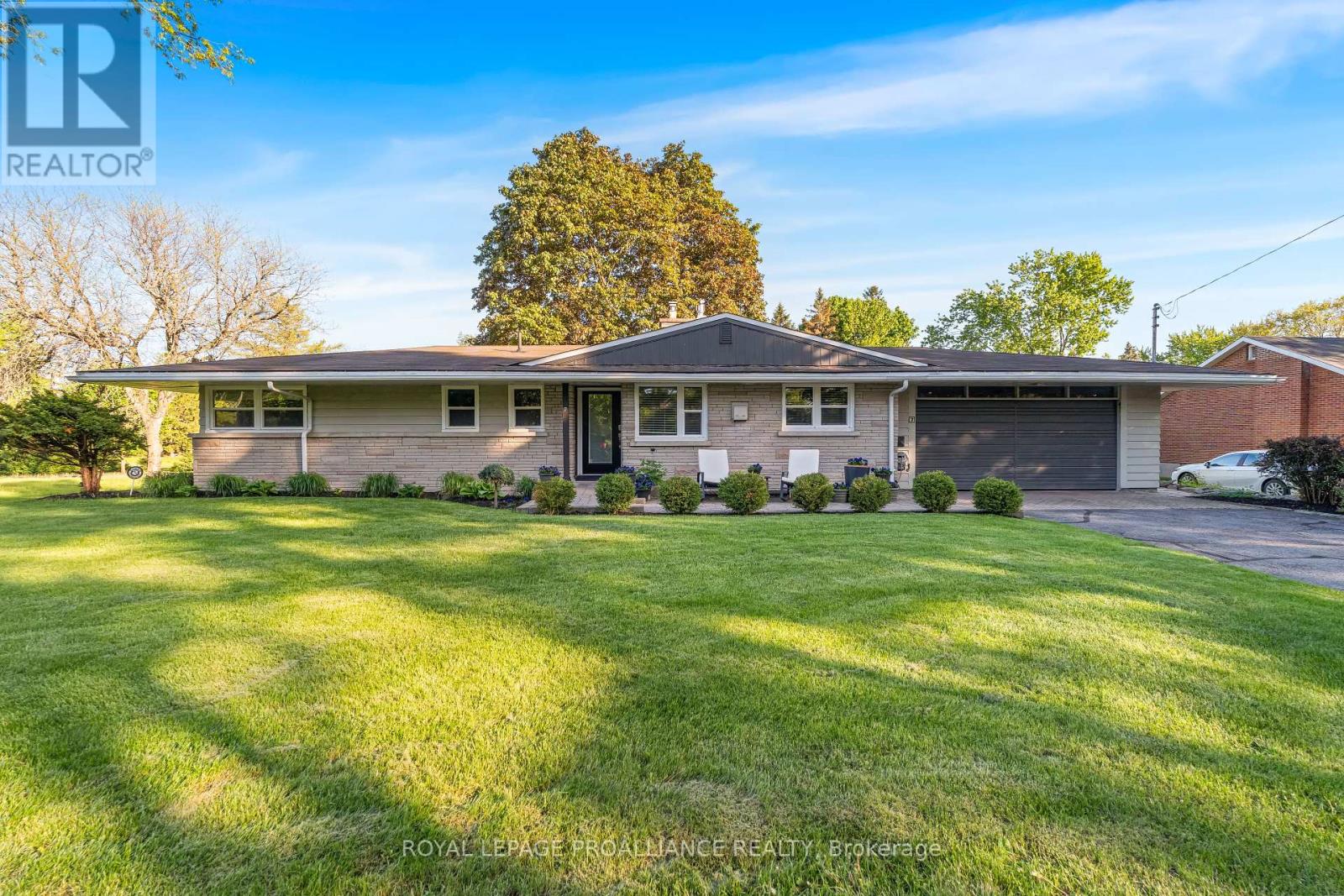
Highlights
This home is
4%
Time on Houseful
46 Days
Home features
Garage
School rated
4.7/10
Belleville
-1.49%
Description
- Time on Houseful46 days
- Property typeSingle family
- StyleBungalow
- Neighbourhood
- Median school Score
- Mortgage payment
Stately bungalow nestled on a generous lot in a prime west end location. This elegant one-level home offers barrier-reduced living with thoughtfully designed accessibility features, ensuring ease of access both inside and out. The sun-filled living room boasts floor to ceiling windows, a vaulted ceiling, gleaming hardwood floors, and a cozy gas fireplace with a custom wood mantel. Enjoy seamless indoor-outdoor living with a spacious deck and patio set beneath the canopy of mature trees-perfect for bird watching or relaxing summer evenings. Large garage with walk-in to main level and a finished recreation room in the basement. A rare opportunity to own a beautifully maintained home in a sought-after neighborhood. (id:63267)
Home overview
Amenities / Utilities
- Cooling Central air conditioning
- Heat source Natural gas
- Heat type Forced air
- Sewer/ septic Sanitary sewer
Exterior
- # total stories 1
- # parking spaces 6
- Has garage (y/n) Yes
Interior
- # full baths 1
- # half baths 1
- # total bathrooms 2.0
- # of above grade bedrooms 3
- Has fireplace (y/n) Yes
Location
- Subdivision Belleville ward
Lot/ Land Details
- Lot desc Landscaped
Overview
- Lot size (acres) 0.0
- Listing # X12385116
- Property sub type Single family residence
- Status Active
Rooms Information
metric
- Recreational room / games room 3.89m X 7.6m
Level: Basement - Bedroom 3.92m X 3.56m
Level: Main - Kitchen 5.57m X 2.5m
Level: Main - Living room 7.11m X 4.5m
Level: Main - Bathroom 3.87m X 2.05m
Level: Main - Bedroom 4.21m X 3.87m
Level: Main - Dining room 2.6m X 1.91m
Level: Main - Bathroom 2m X 1.4m
Level: Main - Office 3.15m X 2.34m
Level: Main
SOA_HOUSEKEEPING_ATTRS
- Listing source url Https://www.realtor.ca/real-estate/28822656/7-hutton-drive-belleville-belleville-ward-belleville-ward
- Listing type identifier Idx
The Home Overview listing data and Property Description above are provided by the Canadian Real Estate Association (CREA). All other information is provided by Houseful and its affiliates.

Lock your rate with RBC pre-approval
Mortgage rate is for illustrative purposes only. Please check RBC.com/mortgages for the current mortgage rates
$-1,600
/ Month25 Years fixed, 20% down payment, % interest
$
$
$
%
$
%

Schedule a viewing
No obligation or purchase necessary, cancel at any time
Nearby Homes
Real estate & homes for sale nearby



