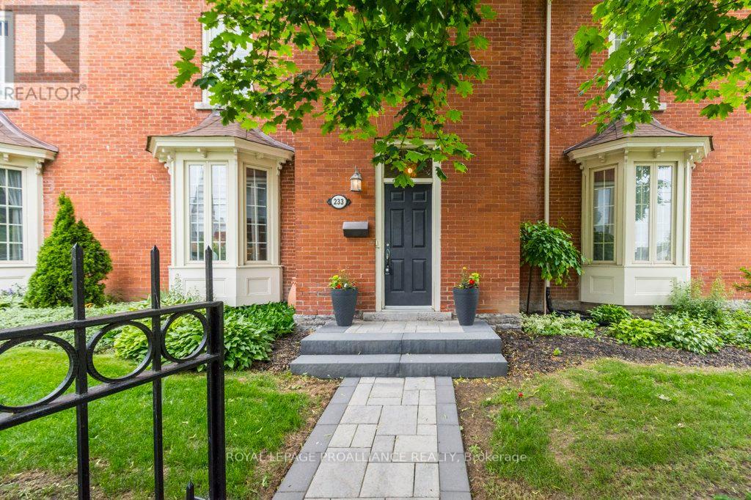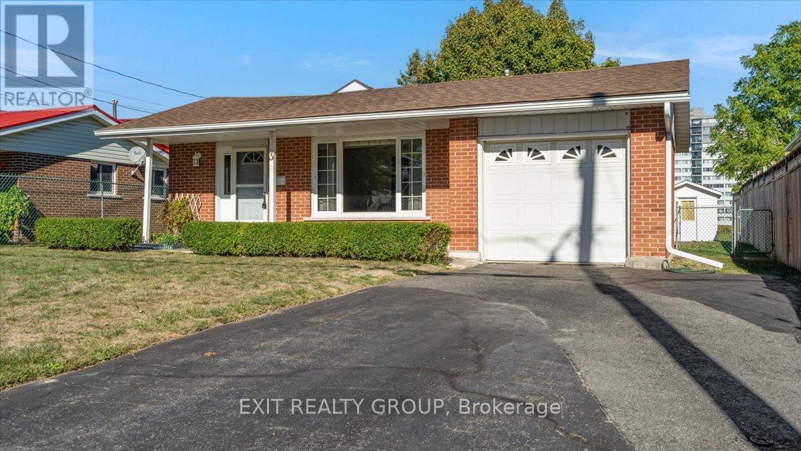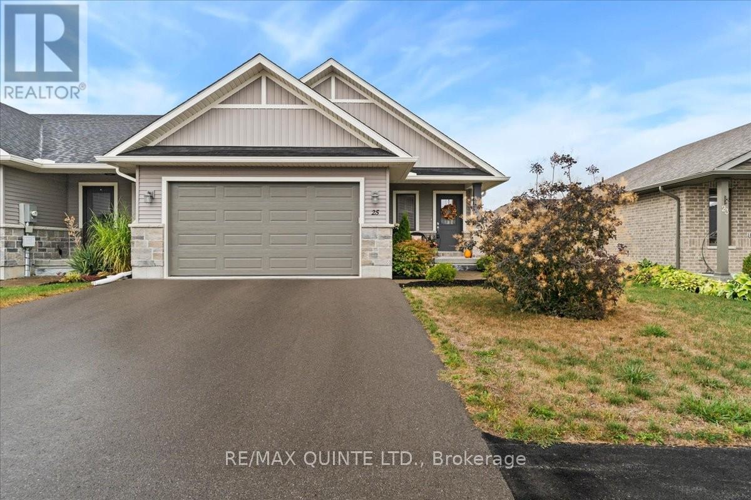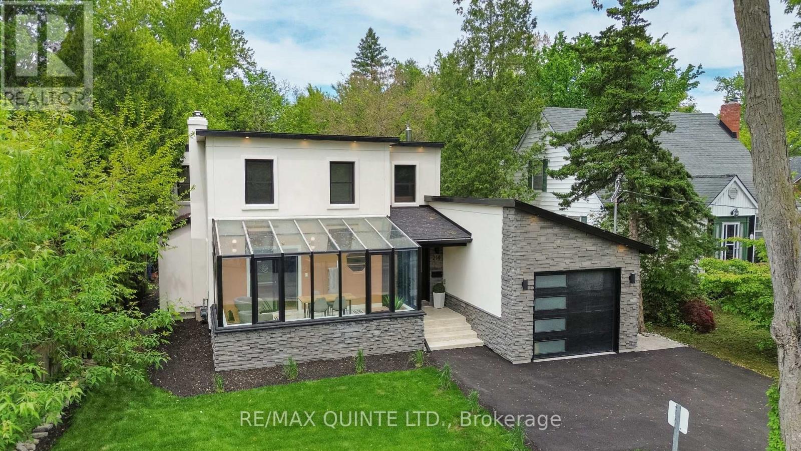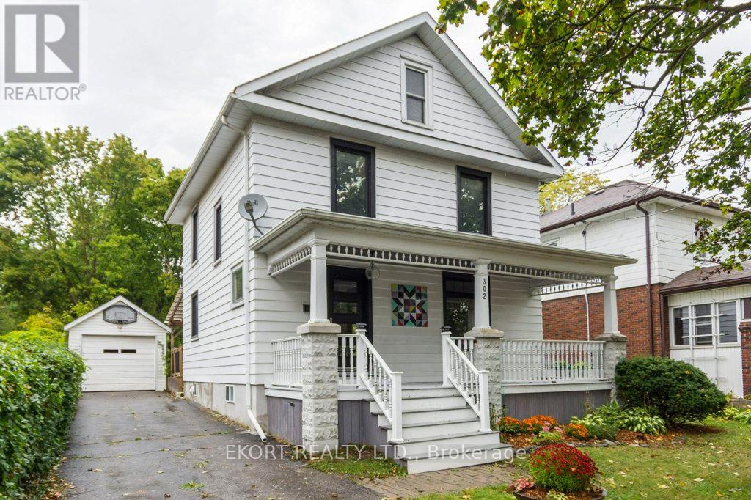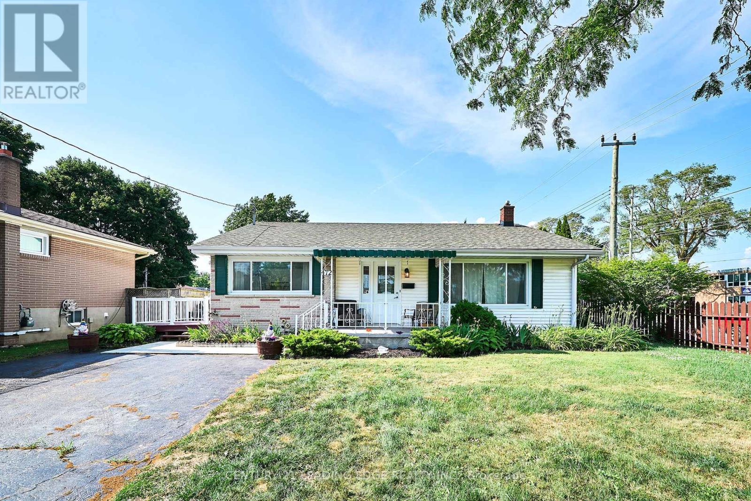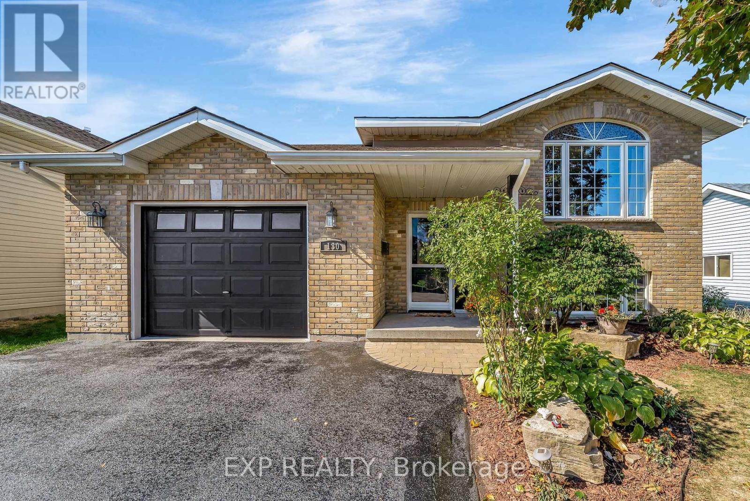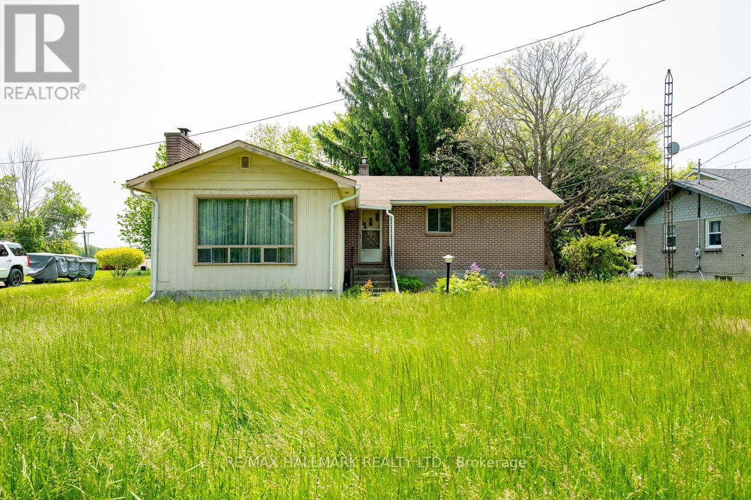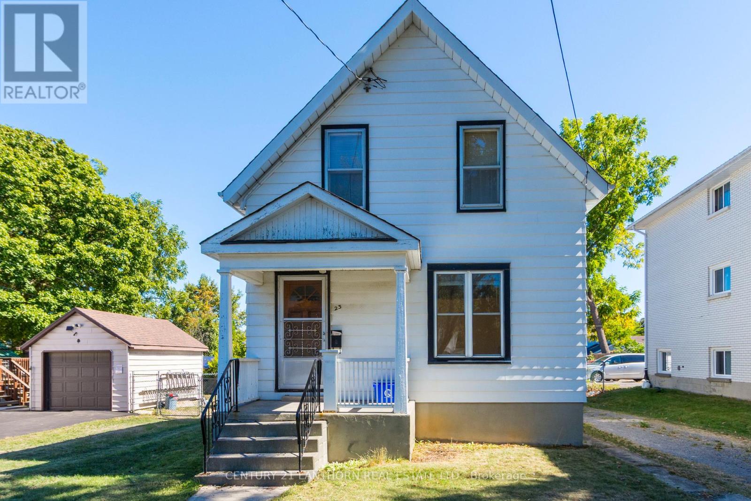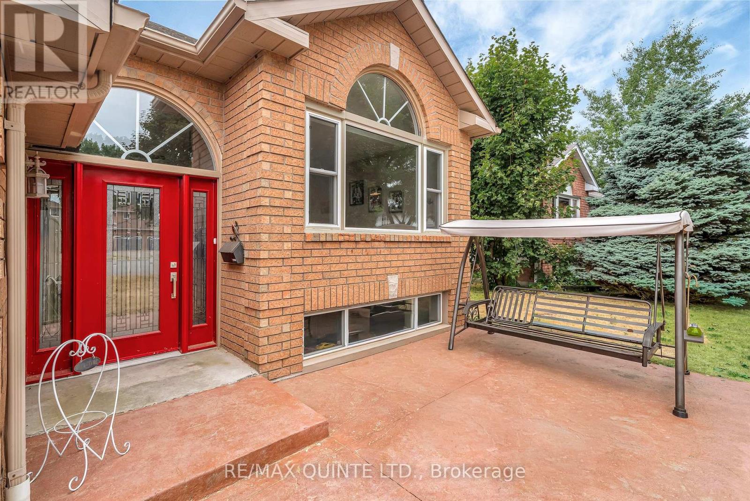- Houseful
- ON
- Belleville
- West Belleville
- 71 Selena Ave
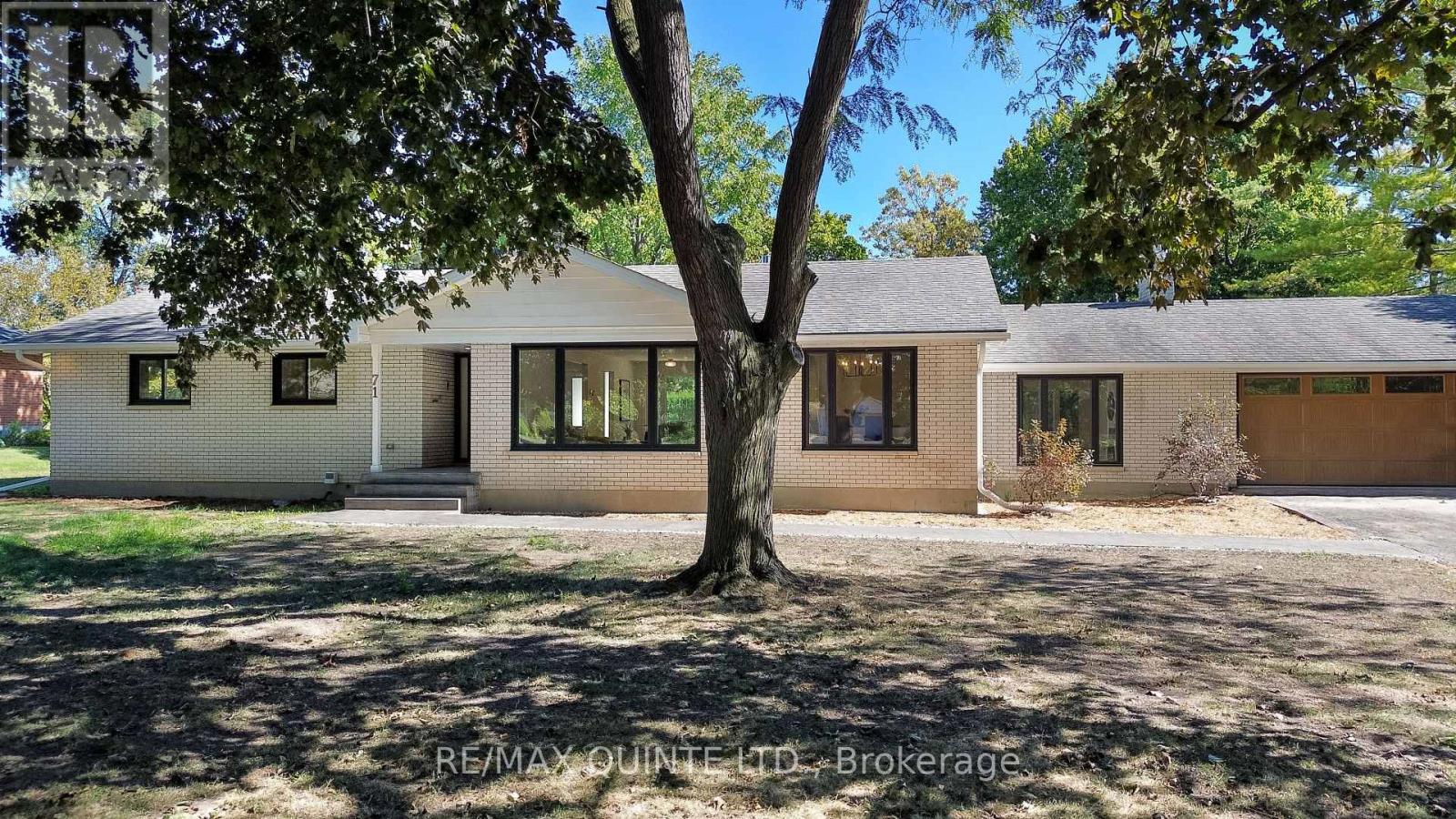
Highlights
Description
- Time on Housefulnew 5 hours
- Property typeSingle family
- StyleBungalow
- Neighbourhood
- Median school Score
- Mortgage payment
Set on nearly half an acre in one of Belleville's most desirable neighbourhoods, this sprawling bungalow offers elevated living with the convenience of being centrally located to all amenities. Extensively remodelled after being occupied by the original owner since it's 1965 custom build, the home welcomes you with a spacious foyer leading into an open-concept living area featuring a gas fireplace and built-in cabinetry. The kitchen boasts custom cabinetry, built-in appliances, and a hidden pantry with ample storage, while two dining areas provide flexibility for both casual and formal dining. The north wing includes four bedrooms, highlighted by the primary suite with walk-in closet and ensuite with a curbless shower, plus a full bathroom. Off the formal dining area, a versatile mudroom space ideal as a gym, office, or playroom features laundry with sink and custom cabinetry, and provides access to a 2-piece bathroom, the attached 2-car garage, and the backyard. The lower level offers additional finished space, perfect for a rec room or entertainment area. Outside, the private, fully fenced lot is framed by mature trees and showcases a large in-ground pool. With close proximity to Belleville General Hospital, Prince Edward County, and Albert College, this beautifully remodelled property combines privacy, location, and lifestyle. (id:63267)
Home overview
- Cooling Central air conditioning
- Heat source Natural gas
- Heat type Forced air
- Has pool (y/n) Yes
- Sewer/ septic Sanitary sewer
- # total stories 1
- Fencing Fenced yard
- # parking spaces 8
- Has garage (y/n) Yes
- # full baths 2
- # half baths 1
- # total bathrooms 3.0
- # of above grade bedrooms 4
- Has fireplace (y/n) Yes
- Community features School bus
- Subdivision Belleville ward
- Lot desc Landscaped
- Lot size (acres) 0.0
- Listing # X12421001
- Property sub type Single family residence
- Status Active
- Family room 7.82m X 7.16m
Level: Basement - Utility 2.76m X 1.35m
Level: Basement - 4th bedroom 1.83m X 3.75m
Level: Main - Kitchen 6.04m X 5.75m
Level: Main - 3rd bedroom 3.22m X 3.97m
Level: Main - Bathroom 2.56m X 2.7m
Level: Main - Foyer 1.82m X 5.33m
Level: Main - Laundry 5.79m X 6.46m
Level: Main - Dining room 3.7m X 4.05m
Level: Main - Bathroom 2.16m X 2.87m
Level: Main - Primary bedroom 4.73m X 4.14m
Level: Main - Pantry 0.95m X 1.63m
Level: Main - Living room 3.99m X 3.38m
Level: Main - 2nd bedroom 3.22m X 3.22m
Level: Main
- Listing source url Https://www.realtor.ca/real-estate/28900566/71-selena-avenue-belleville-belleville-ward-belleville-ward
- Listing type identifier Idx

$-2,400
/ Month

