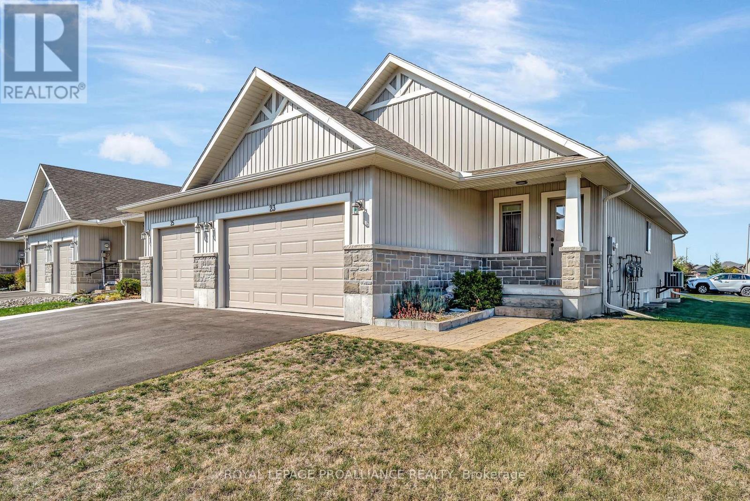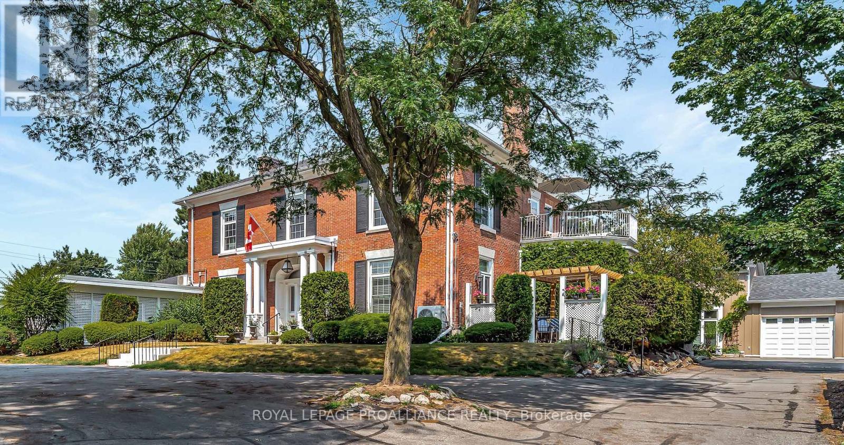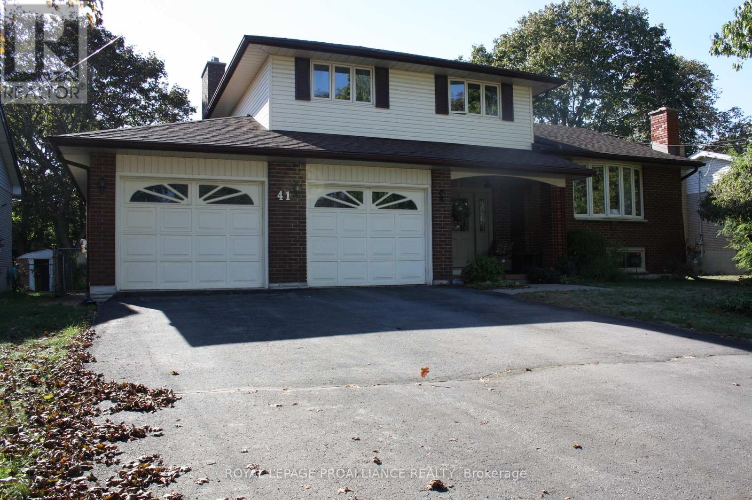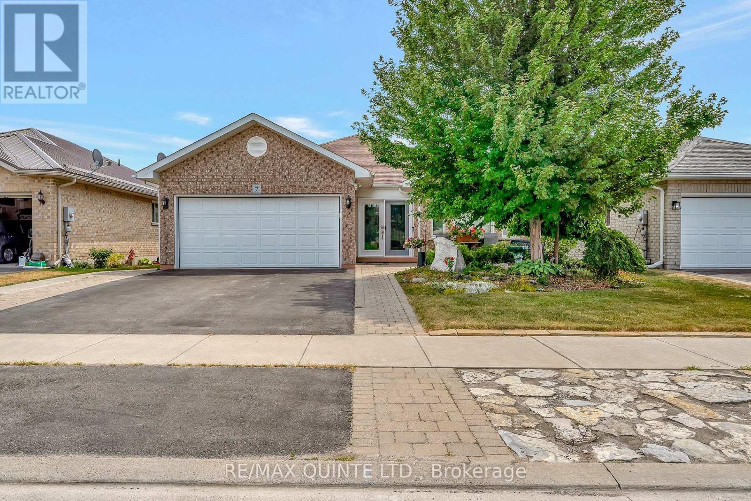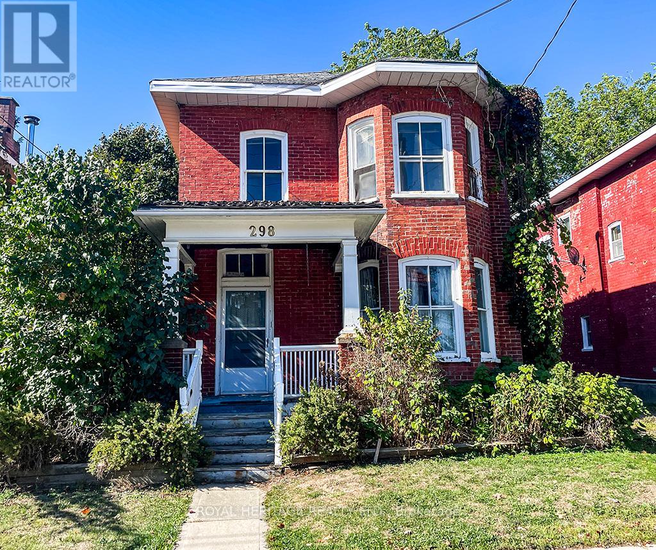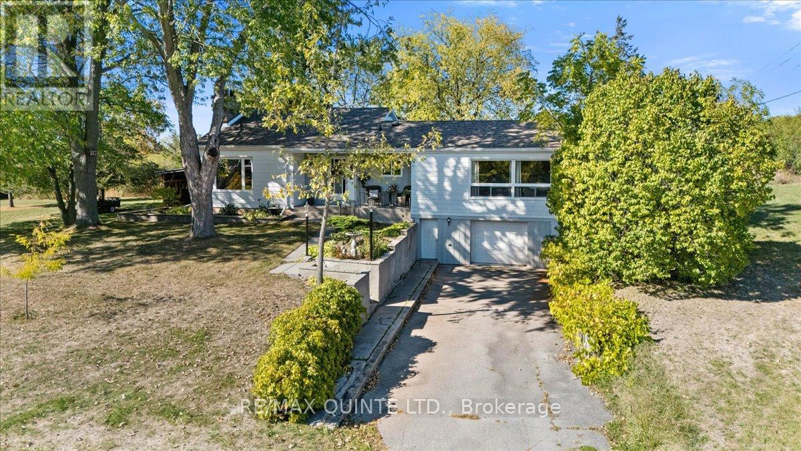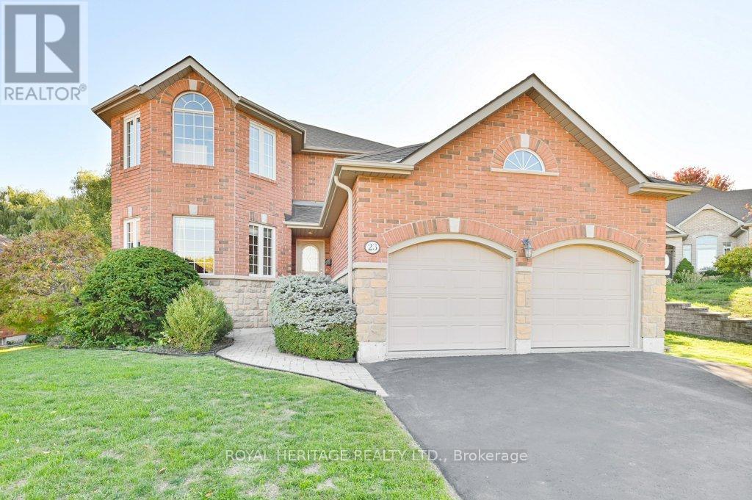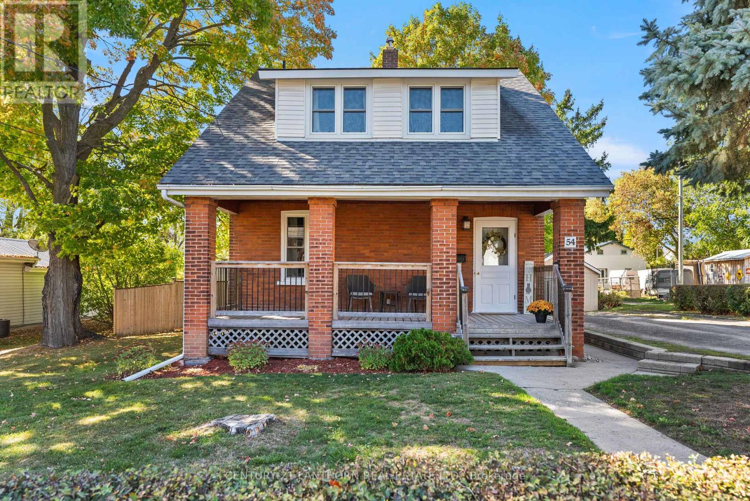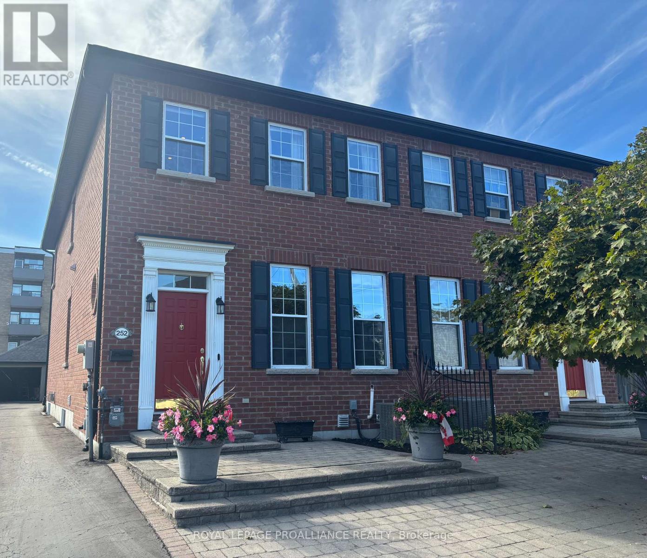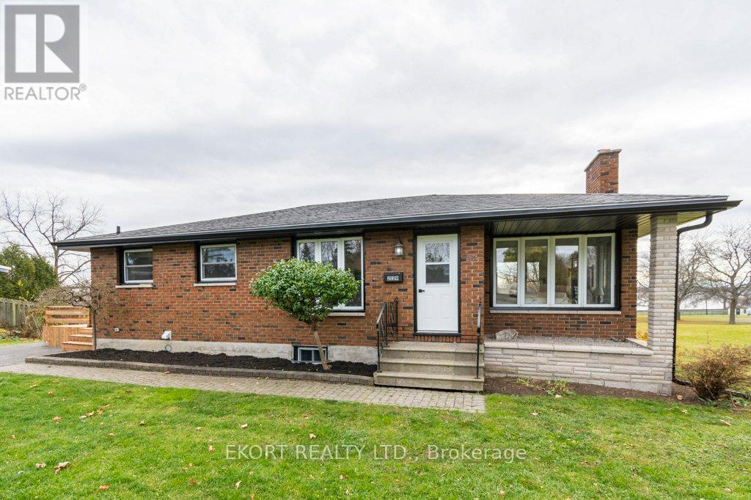- Houseful
- ON
- Belleville
- West Belleville
- 8 Lake Ct
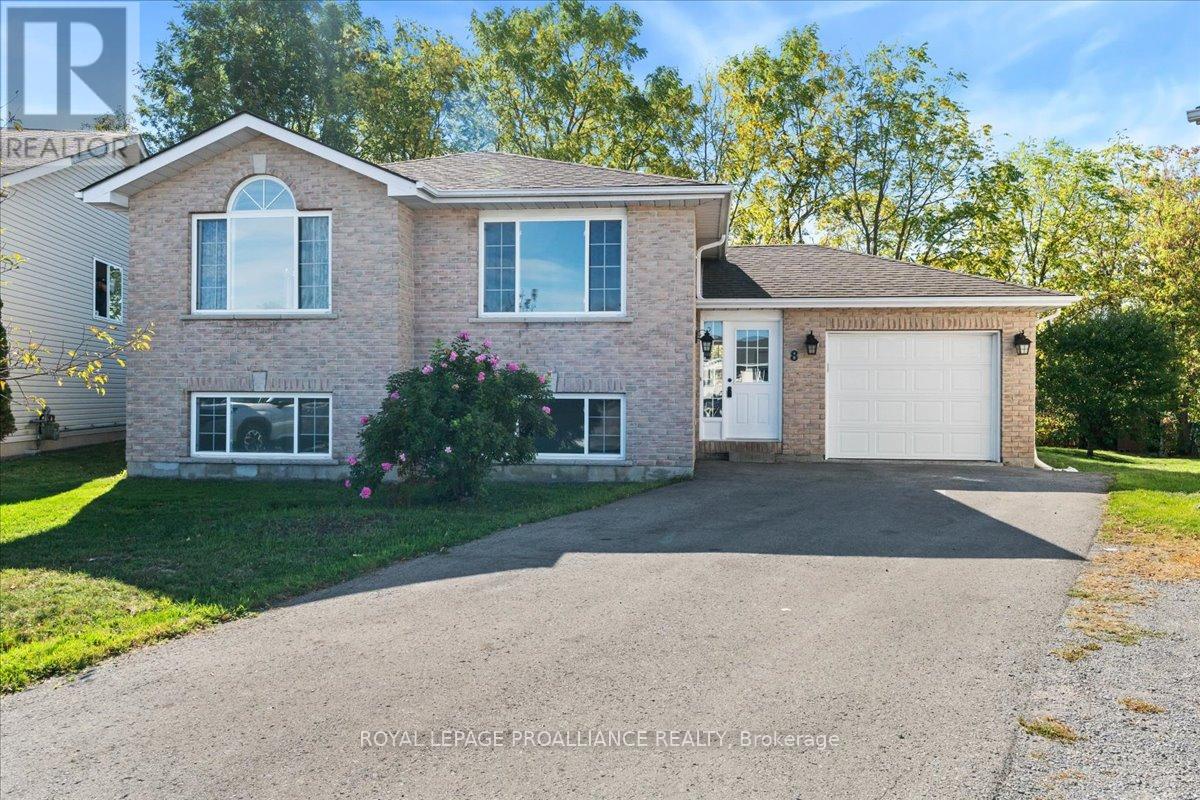
Highlights
Description
- Time on Housefulnew 9 hours
- Property typeSingle family
- StyleRaised bungalow
- Neighbourhood
- Median school Score
- Mortgage payment
Welcome Home - to this well-built raised bungalow on a quiet cul-de-sac, offering the perfect blend of space, comfort, and potential to be your forever home. Featuring five generous and well-appointed bedrooms and two full bathrooms, this home is filled with natural light thanks to large above-grade windows in the basement and an open-concept main floor. The spacious, accessible backyard backs onto peaceful greenspace, perfect for sorting larger toys, adding a pool, or simply relaxing in nature. A large unfinished room in the basement presents exciting possibilities - add a kitchen to accommodate an in-law suite, or that home theatre room, or simply enjoy the added storage space the home already provides. Plenty of space also for parking and a finished attached garage. Located in a tucked-away neighborhood close to the College, schools, shopping, transit, and a brand new children's park. This home is move in ready, offering both privacy and convenience, as well as a possible quick closing, so your family can start enjoying this bright and versatile home right away. (id:63267)
Home overview
- Heat source Natural gas
- Heat type Forced air
- Sewer/ septic Sanitary sewer
- # total stories 1
- # parking spaces 5
- Has garage (y/n) Yes
- # full baths 2
- # total bathrooms 2.0
- # of above grade bedrooms 5
- Subdivision Belleville ward
- Directions 1919833
- Lot size (acres) 0.0
- Listing # X12443995
- Property sub type Single family residence
- Status Active
- Bathroom 2.28m X 1.84m
Level: Basement - Bedroom 2.86m X 3.18m
Level: Basement - Utility 3.89m X 4.36m
Level: Basement - Bedroom 3.58m X 2.59m
Level: Basement - Other 7.21m X 3.65m
Level: Basement - Foyer 1.91m X 4.17m
Level: Main - Bedroom 2.91m X 2.72m
Level: Main - Living room 3.97m X 6.09m
Level: Main - Primary bedroom 3.61m X 4.15m
Level: Main - Dining room 3.64m X 3.35m
Level: Main - Kitchen 3.7m X 3.05m
Level: Main - Bedroom 3.95m X 2.75m
Level: Main - Bathroom 3.59m X 1.57m
Level: Main
- Listing source url Https://www.realtor.ca/real-estate/28949552/8-lake-court-belleville-belleville-ward-belleville-ward
- Listing type identifier Idx

$-1,466
/ Month

