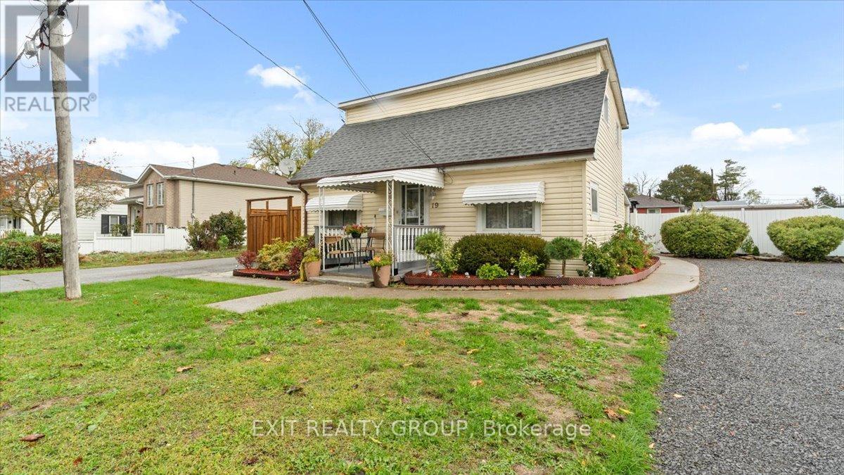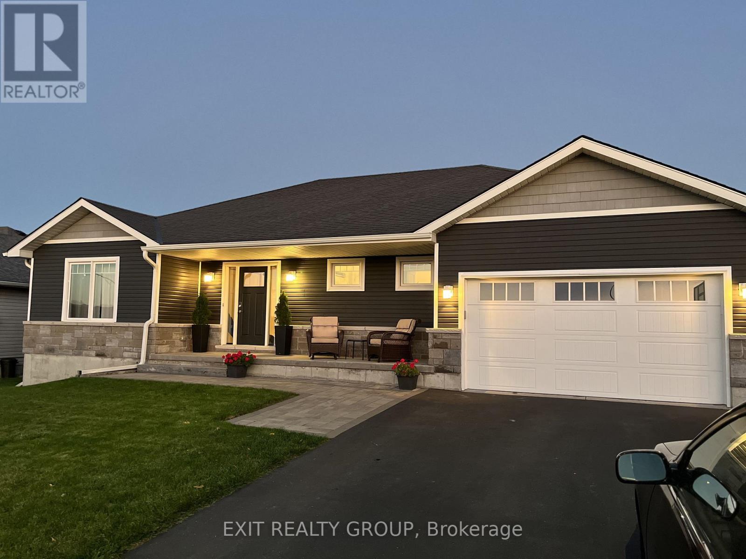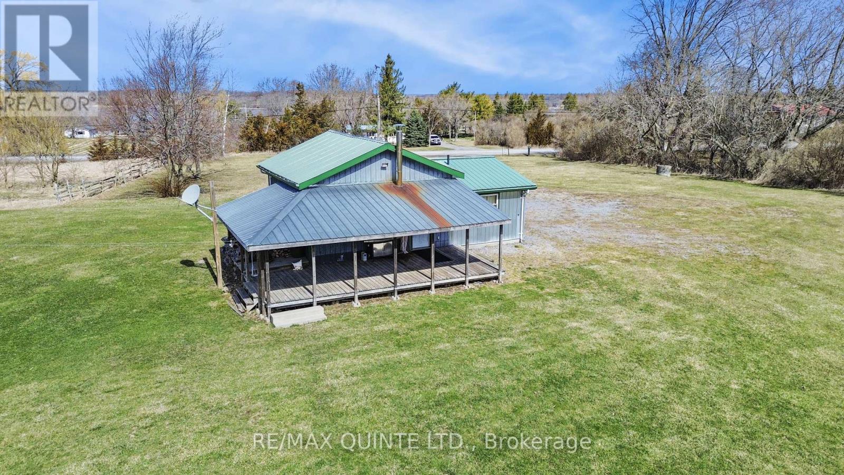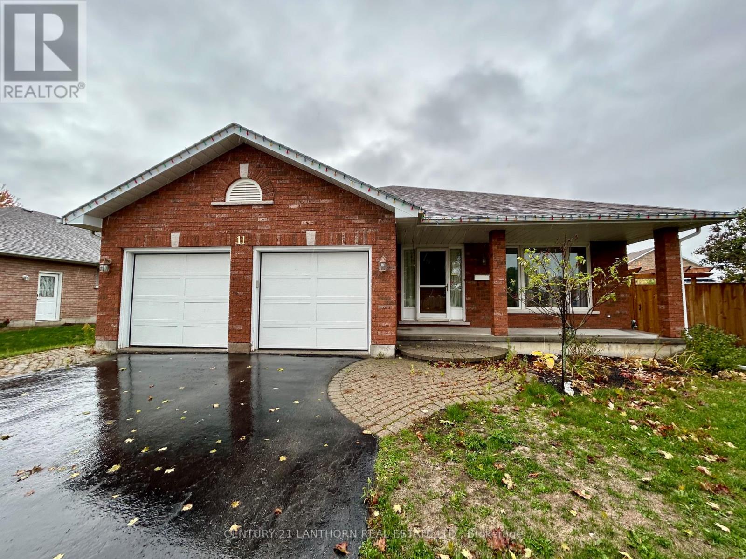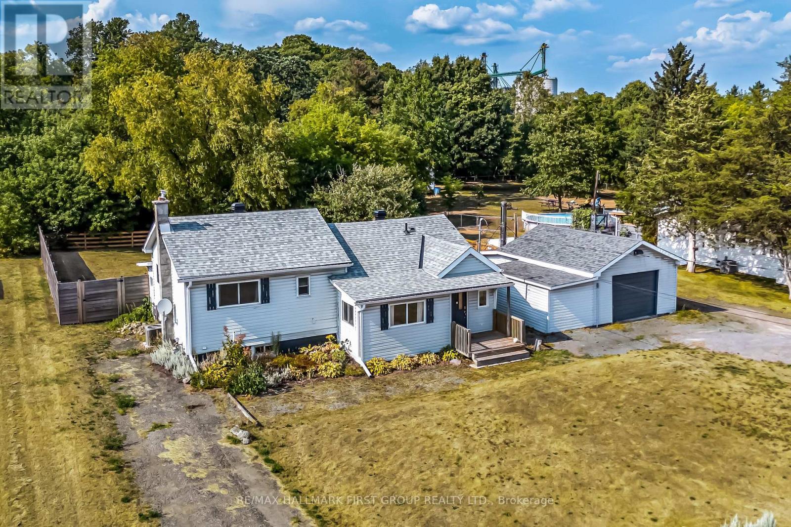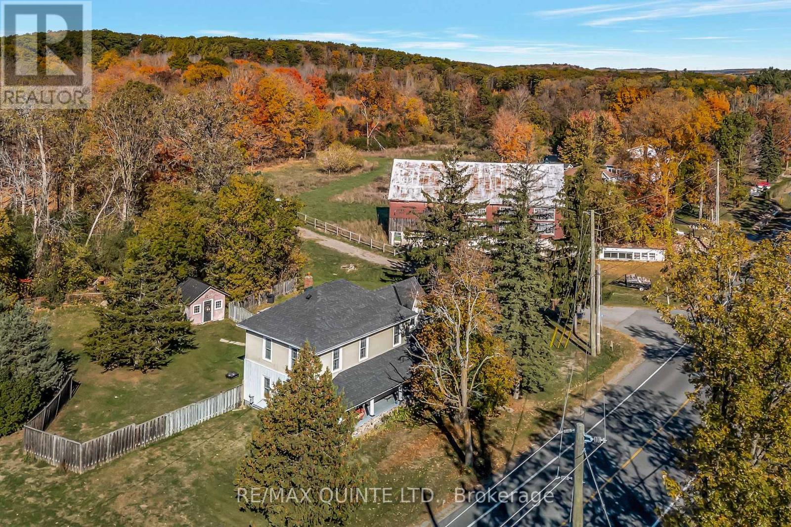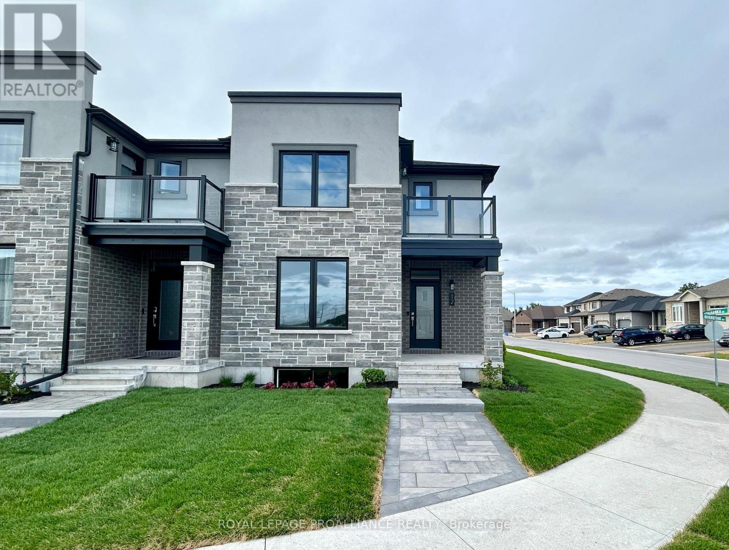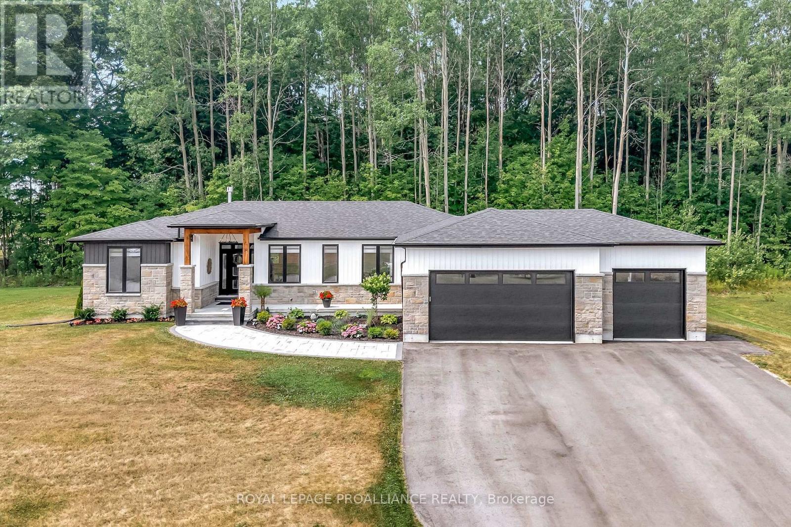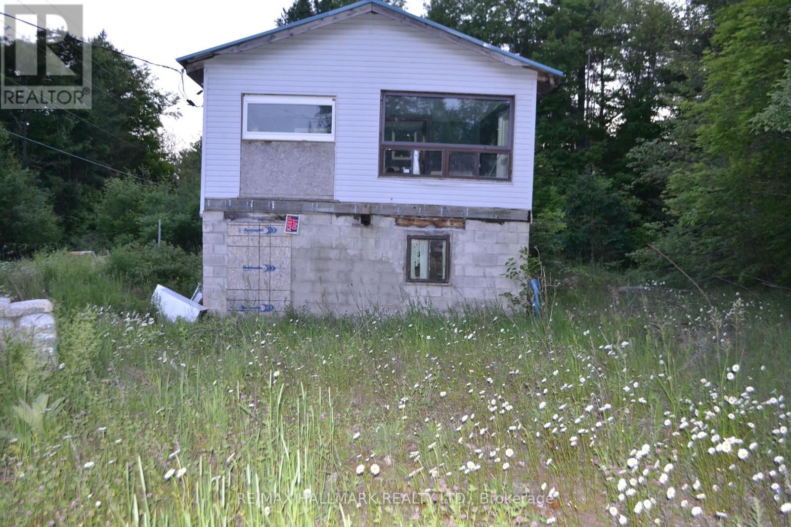- Houseful
- ON
- Belleville
- East Hill
- 8 Linden Ln
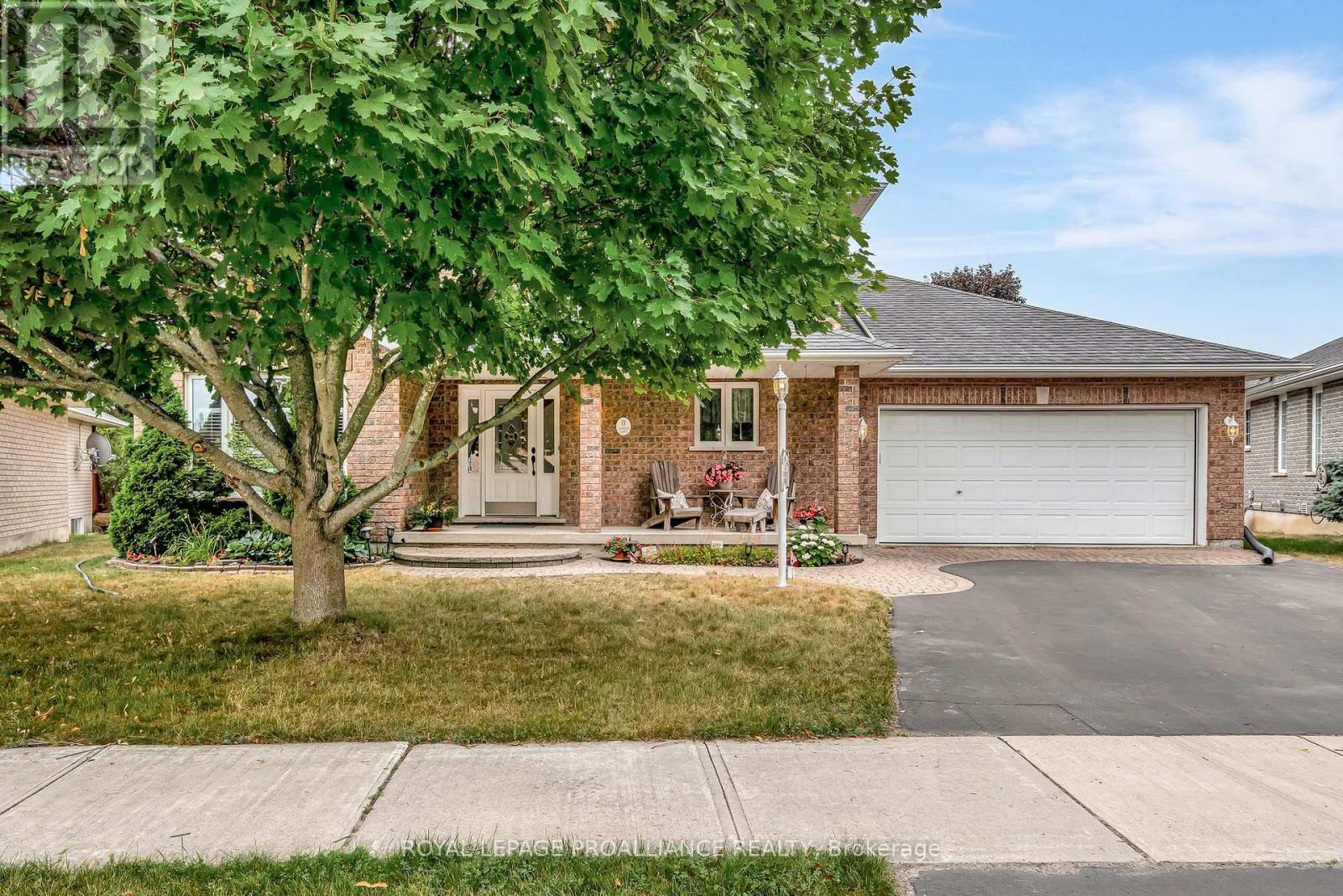
Highlights
Description
- Time on Houseful76 days
- Property typeSingle family
- Neighbourhood
- Median school Score
- Mortgage payment
Located in a quiet east-end neighbourhood, this beautifully maintained 2-storey blends comfort, function, and charm in one inviting package. Step inside to a bright and airy main floor, where large windows and neutral finishes create a warm, welcoming feel. The updated kitchen features modern cabinetry and appliances and opens into the spacious dining and living areas ideal for both entertaining and everyday living. A bonus room at the back of the home provides flexible space that's perfect as a home office, cozy sitting room, or reading nook. Plus has plumbing in the floors for a potential added bathroom. The second floor offers a luxury primary room with sitting area, walk-in closet and large ensuite to rest and relax in. There are two other generous bedrooms and a well-appointed 4-piece bathroom. Enjoy the convenience of main floor laundry and an attached garage. While the lower level offers future potential, it includes a versatile finished room that works well as a home gym, guest space, or additional bedroom. Step outside to a private, landscaped backyard with a large deck perfect for relaxing or entertaining. Close to shopping, schools, parks, and the Bay of Quinte, this east-end gem is move-in ready and full of potential. (id:63267)
Home overview
- Cooling Central air conditioning, air exchanger
- Heat source Natural gas
- Heat type Forced air
- Sewer/ septic Sanitary sewer
- # total stories 2
- # parking spaces 6
- Has garage (y/n) Yes
- # full baths 2
- # half baths 1
- # total bathrooms 3.0
- # of above grade bedrooms 4
- Has fireplace (y/n) Yes
- Community features Community centre
- Subdivision Belleville ward
- Lot desc Landscaped, lawn sprinkler
- Lot size (acres) 0.0
- Listing # X12327272
- Property sub type Single family residence
- Status Active
- Bedroom 3.63m X 2.61m
Level: 2nd - Primary bedroom 3.38m X 3.48m
Level: 2nd - Bedroom 3.38m X 3.48m
Level: 2nd - Bedroom 5.57m X 3.03m
Level: Basement - Recreational room / games room 9.93m X 11.12m
Level: Basement - Cold room 6.27m X 1.35m
Level: Basement - Kitchen 3.23m X 3.86m
Level: Main - Family room 3.66m X 6.31m
Level: Main - Foyer 4.17m X 5.6m
Level: Main - Living room 3.39m X 11.85m
Level: Main - Dining room 3.39m X 11.85m
Level: Main - Eating area 2.94m X 4.63m
Level: Main - Office 5.81m X 3.16m
Level: Main - Laundry 2.02m X 2.98m
Level: Main
- Listing source url Https://www.realtor.ca/real-estate/28695757/8-linden-lane-belleville-belleville-ward-belleville-ward
- Listing type identifier Idx

$-1,946
/ Month




