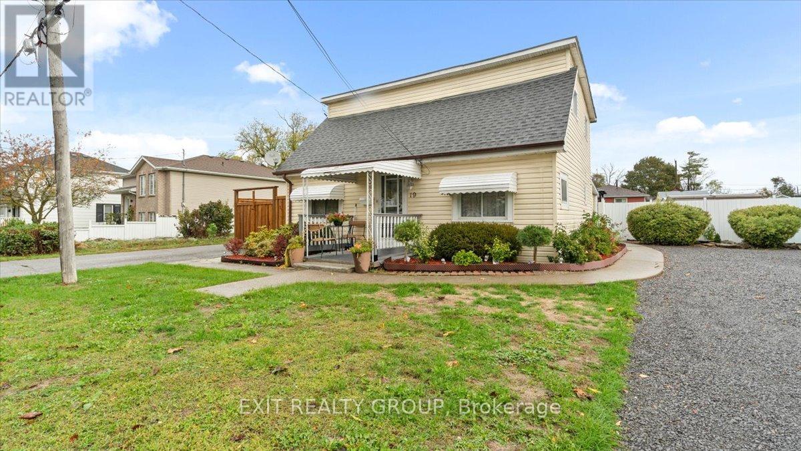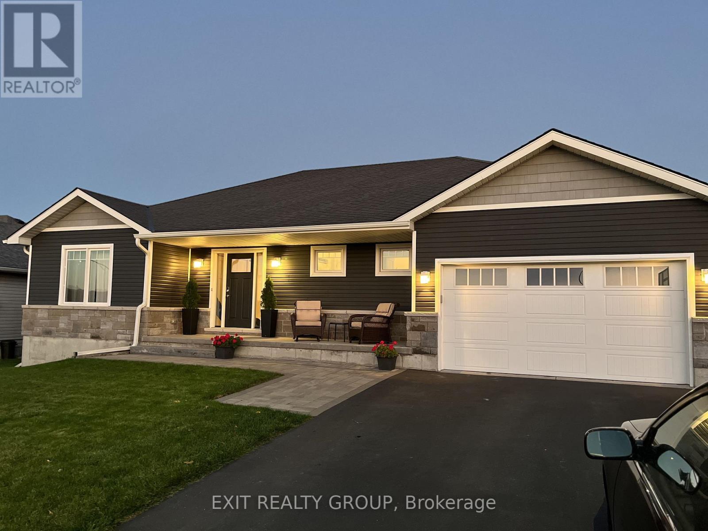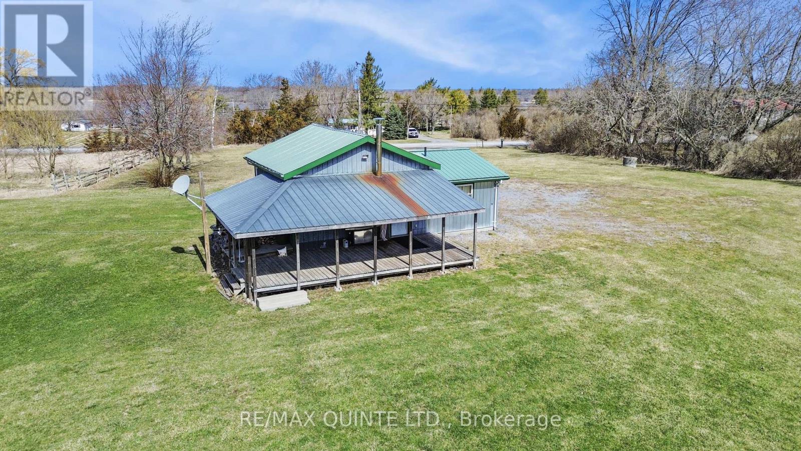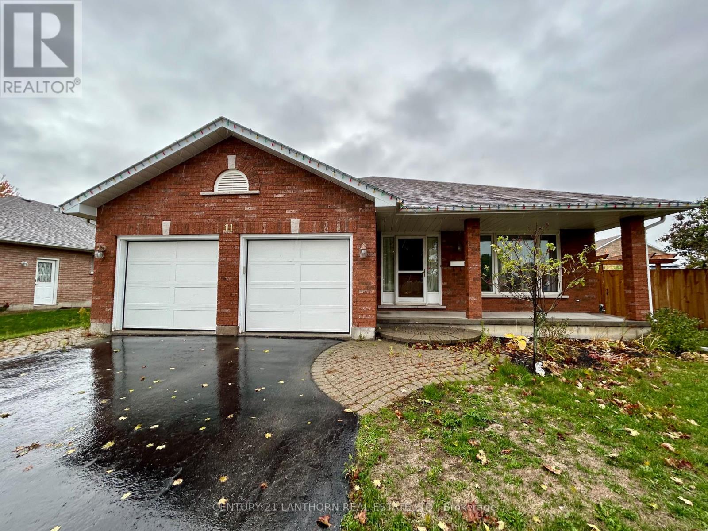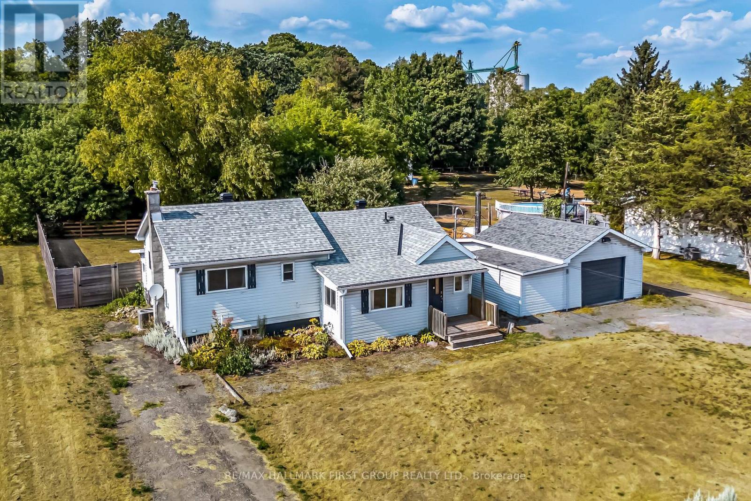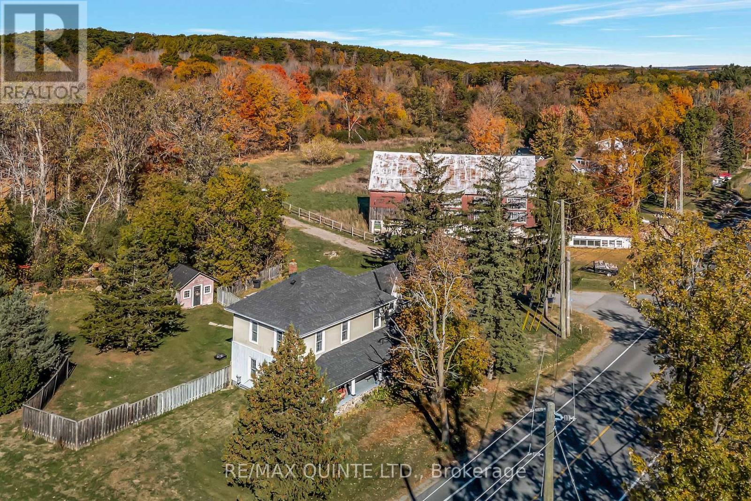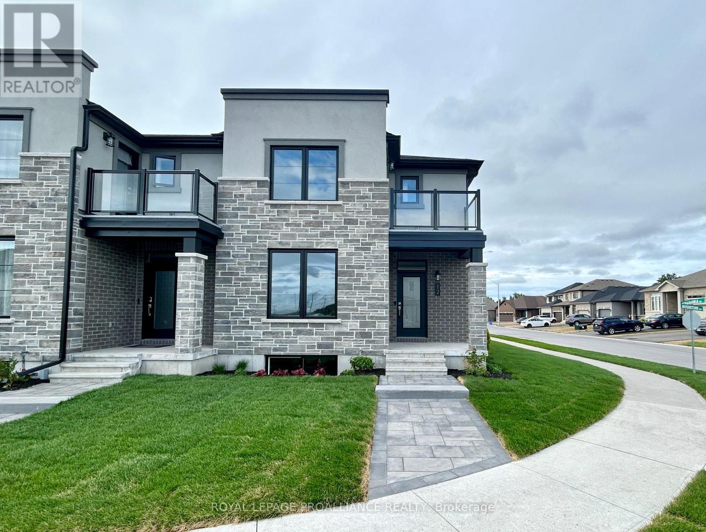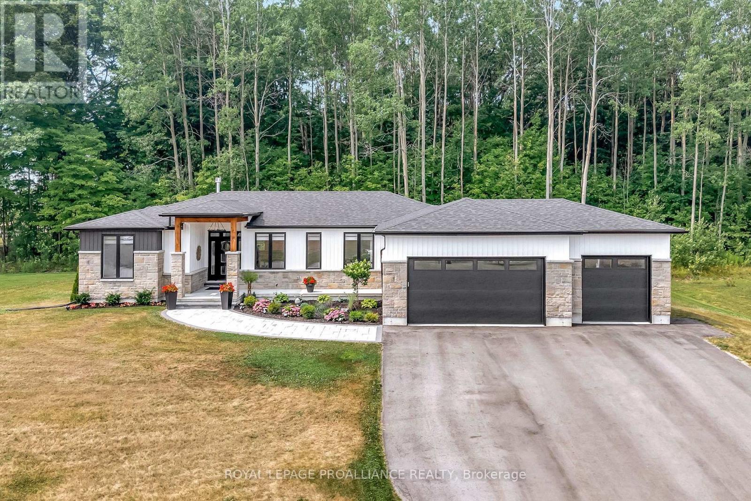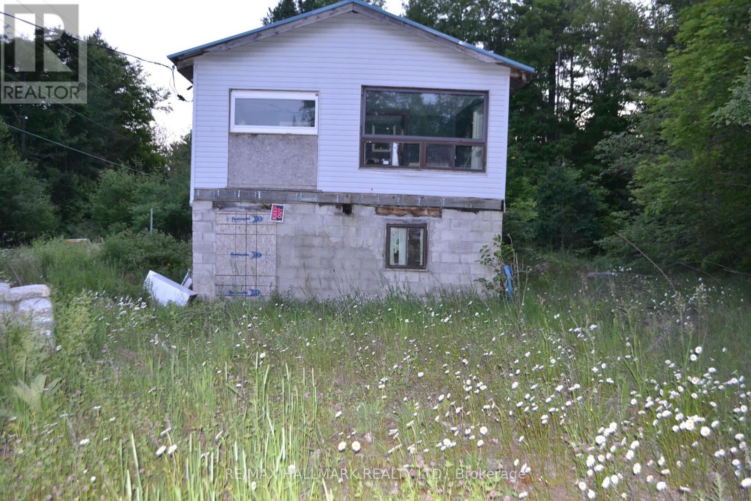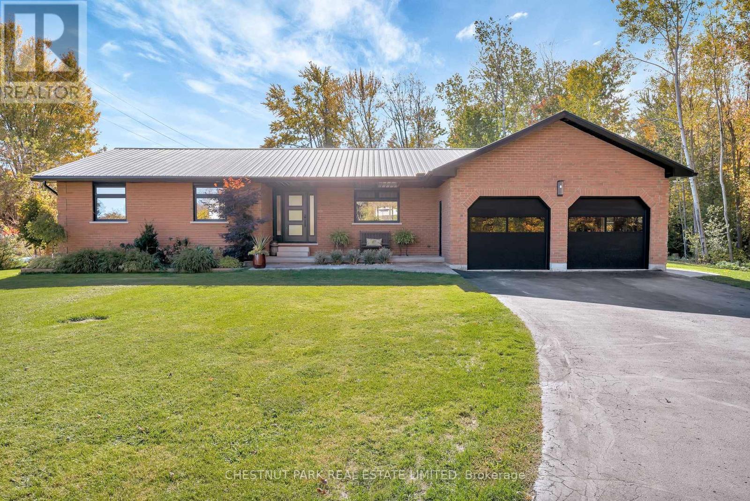- Houseful
- ON
- Belleville
- Old East Hill
- 8 Mount Pleasant Rd
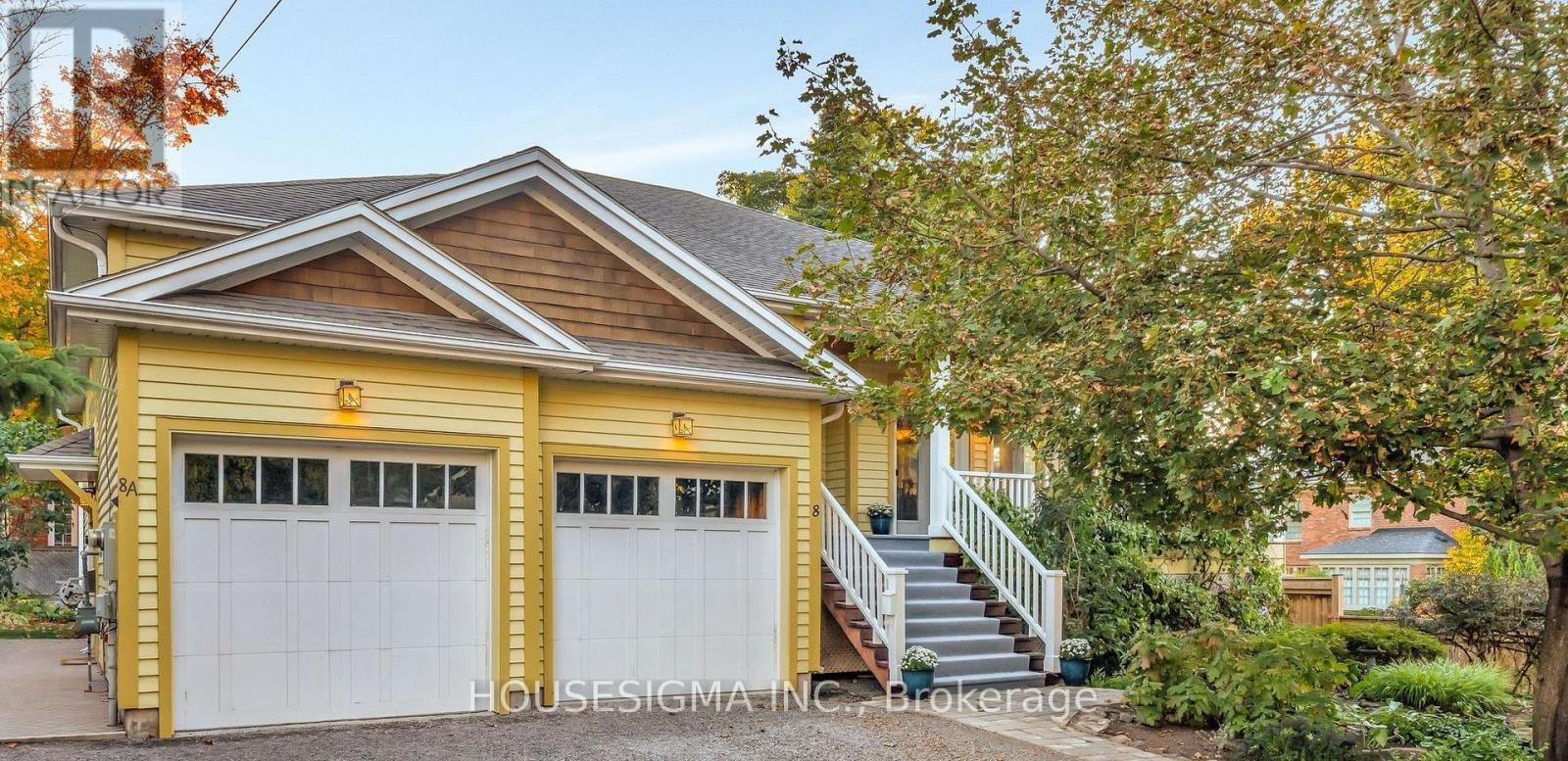
Highlights
Description
- Time on Housefulnew 5 days
- Property typeSingle family
- StyleRaised bungalow
- Neighbourhood
- Median school Score
- Mortgage payment
Sunlight, space and thoughtful design come together in this builder's own residence tucked on a quiet Old East Hill cul-de-sac. Crafted with intention, this three-bedroom home is bright and inviting with 9 foot ceilings and an open-concept kitchen worthy of any chef, featuring a full-size side-by-side fridge and freezer, gas range, reverse osmosis system, and a butcher-block island with prep sink and twenty-one feet of counter space. One main floor home office doubles perfectly as a second bedroom. Wide halls, lever handles and a lift make the home beautifully accessible for retirees or anyone seeking single-level ease. The attached two-car garage includes a mezzanine for additional storage and direct access to the home. The screened three-season sunroom and wraparound deck invite calm outdoor living. A legal two-bedroom suite with its own entrance as well as interior access offers flexibility for multigenerational families or added income. A rare blend of craftsmanship, comfort and quiet charm in Belleville's most beloved neighbourhood. (id:63267)
Home overview
- Cooling Central air conditioning
- Heat source Natural gas
- Heat type Forced air
- Sewer/ septic Sanitary sewer
- # total stories 1
- # parking spaces 5
- Has garage (y/n) Yes
- # full baths 4
- # total bathrooms 4.0
- # of above grade bedrooms 5
- Has fireplace (y/n) Yes
- Subdivision Belleville ward
- Lot size (acres) 0.0
- Listing # X12466190
- Property sub type Single family residence
- Status Active
- Bedroom 3.91m X 3.96m
Level: Lower - Family room 5.08m X 4.85m
Level: Lower - 2nd bedroom 3.71m X 3.4m
Level: Lower - Primary bedroom 3.84m X 3.96m
Level: Lower - Laundry 2.74m X 2.21m
Level: Lower - Kitchen 4.24m X 3.58m
Level: Lower - Bedroom 3.51m X 4.6m
Level: Main - Office 3.61m X 3.43m
Level: Main - Sunroom 4.19m X 4.6m
Level: Main - Living room 5.05m X 4.83m
Level: Main - Kitchen 4.44m X 3.68m
Level: Main - Foyer 3.1m X 2.44m
Level: Main - Laundry 2.46m X 2.29m
Level: Main - Dining room 3.12m X 4.55m
Level: Main
- Listing source url Https://www.realtor.ca/real-estate/28998006/8-mount-pleasant-road-belleville-belleville-ward-belleville-ward
- Listing type identifier Idx

$-2,533
/ Month



