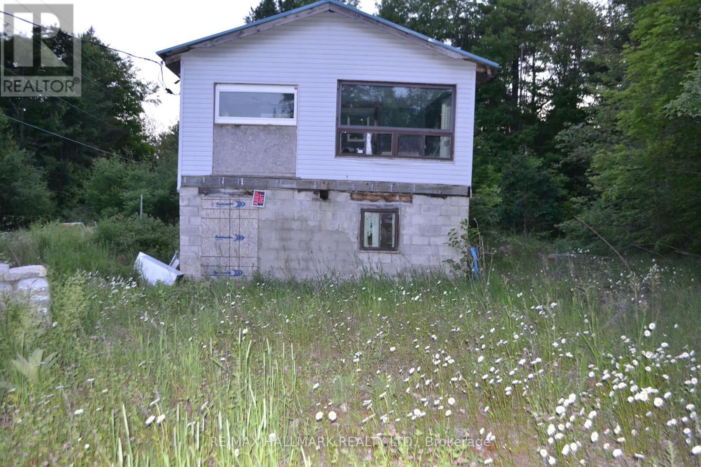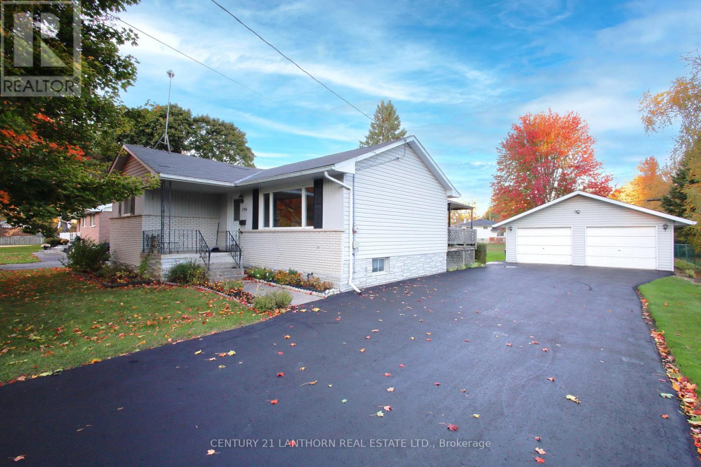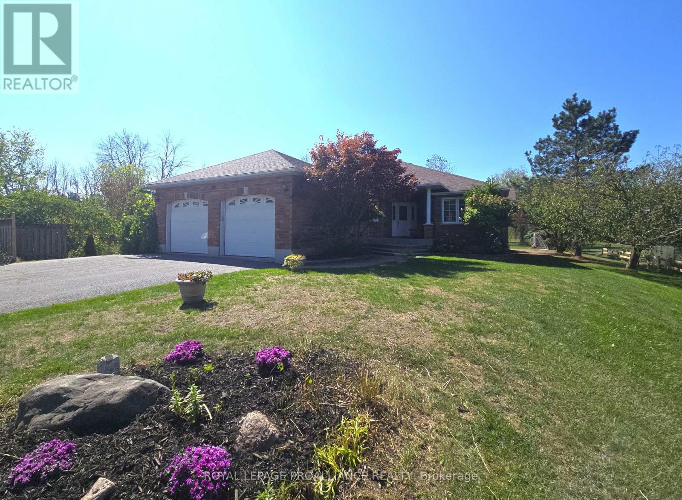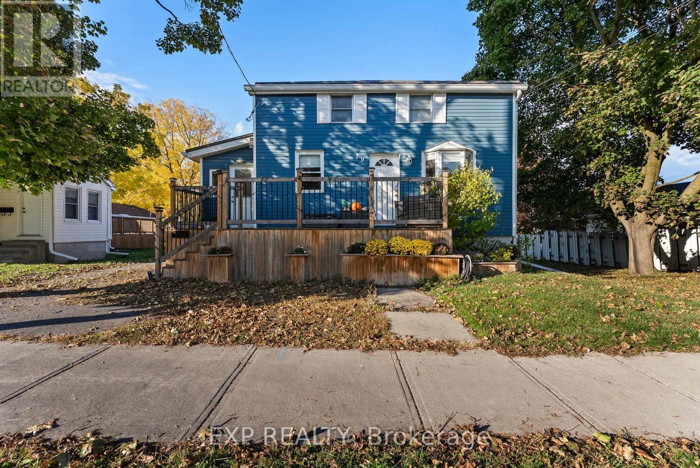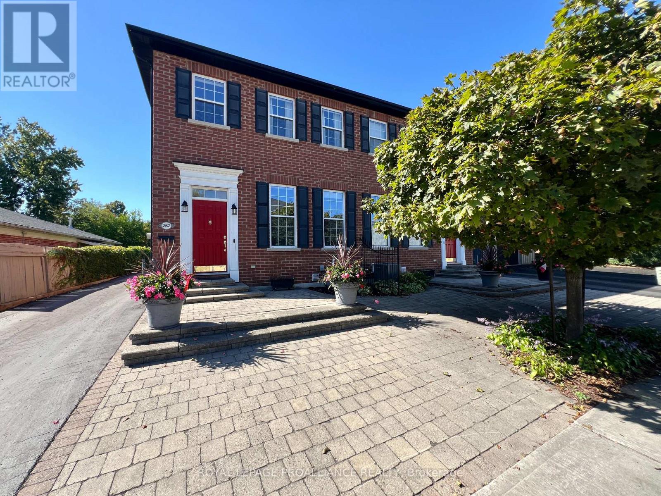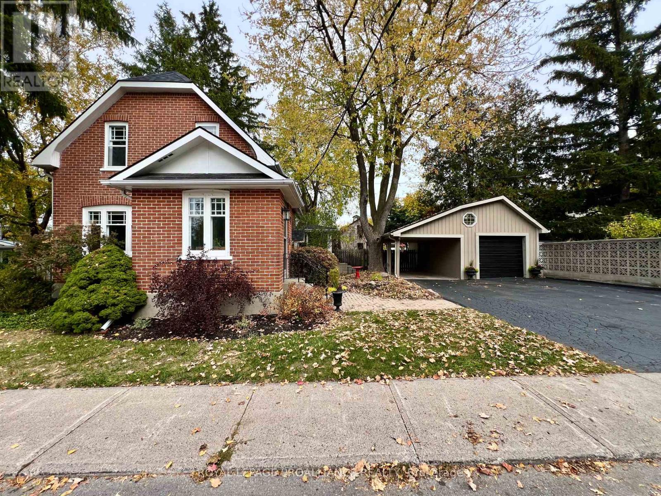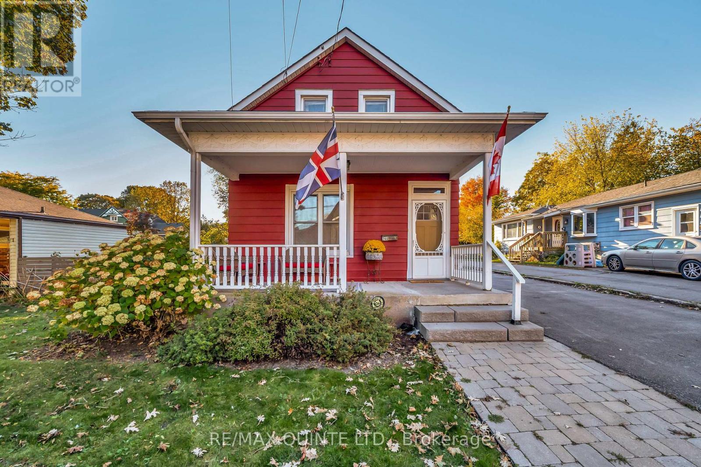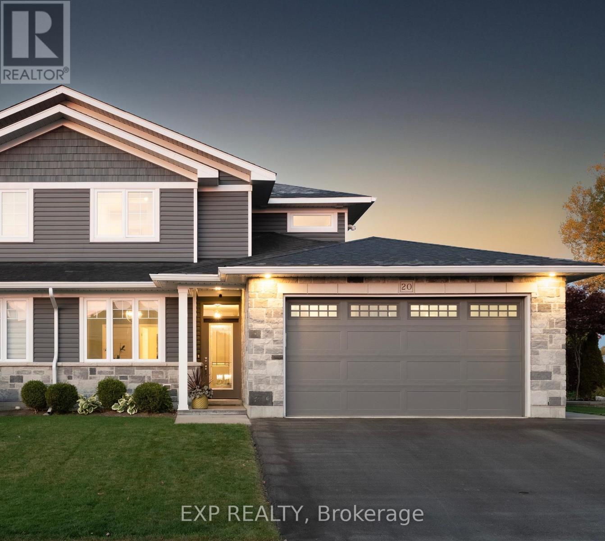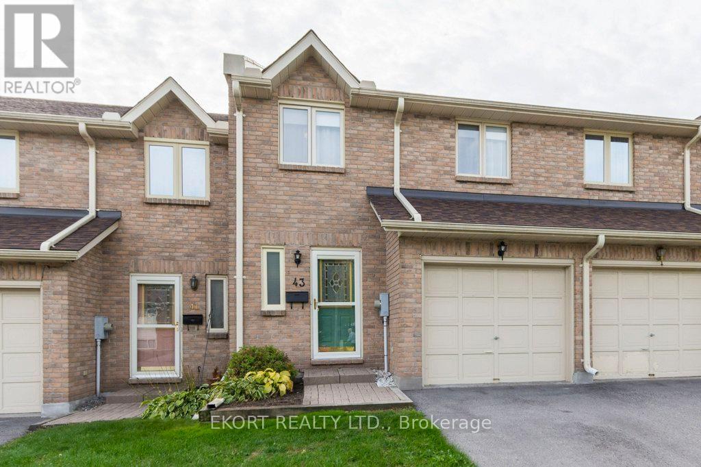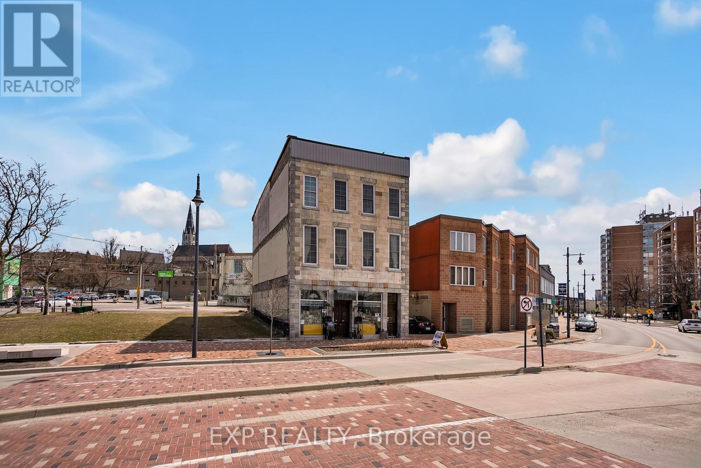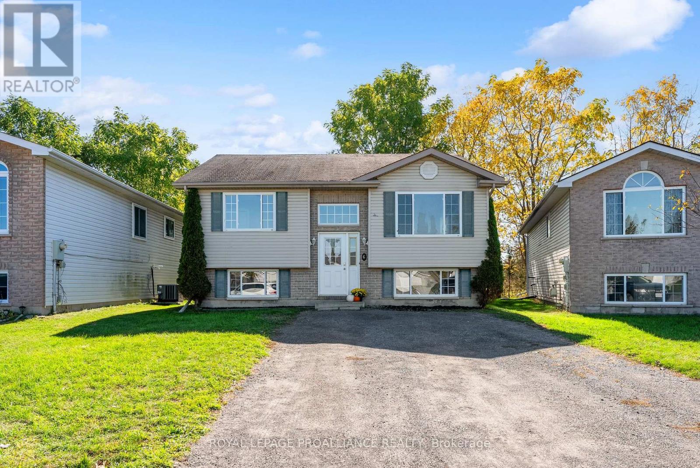- Houseful
- ON
- Belleville
- West Belleville
- 81 Sienna Ave
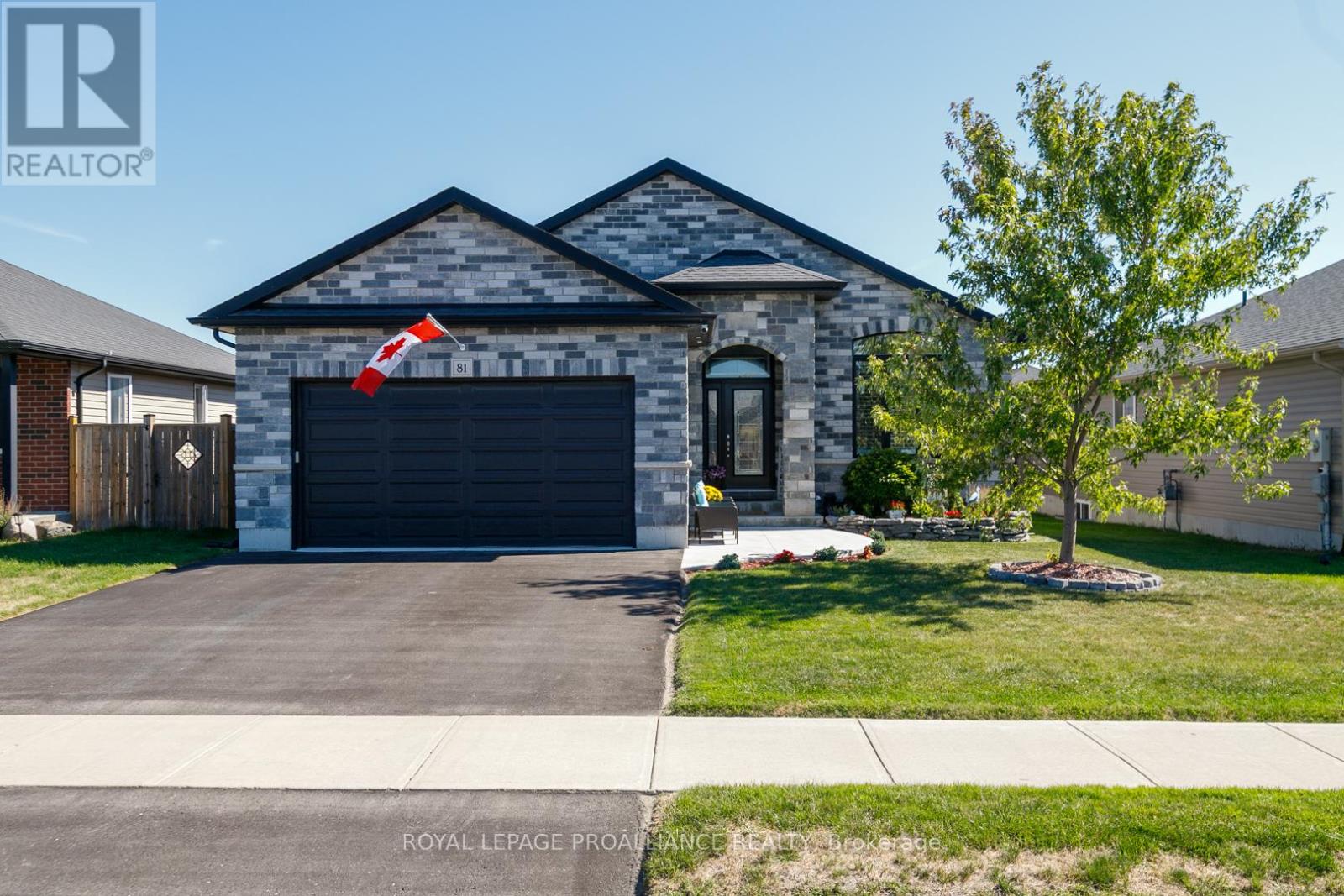
Highlights
Description
- Time on Houseful47 days
- Property typeSingle family
- StyleBungalow
- Neighbourhood
- Median school Score
- Mortgage payment
Welcome to this stunning stone bungalow offering just over 2,600 sq ft of stylish and functional living space in the heart of Belleville. With 5 spacious bedrooms and 3 bathrooms, this home blends comfort, modern upgrades, and timeless charm. The main floor features a bright open-concept layout, freshly painted throughout with new flooring, where the kitchen seamlessly flows into the dining and living areas. The chef inspired kitchen boasts a large island with a built-in bar fridge, a new coffee bar, elegant granite countertops, and under-cabinet lighting. From here, walk out to the new private deck, perfect for peaceful evenings or family dinners. The fully finished basement offers incredible additional living space, complete with a newly installed wet bar that's ideal for entertaining larger gatherings. Outside, the backyard has been thoughtfully designed with all-new fencing, beautiful landscaping, and a 10x10 cedar shed for extra storage. Additional highlights include a double car insulated garage with convenient entry into the laundry room, giving both practicality and comfort. Move-in ready and loaded with upgrades, this home is the perfect combination of elegance and everyday functionality. Don't miss your chance to call this Belleville gem your own! (id:63267)
Home overview
- Cooling Central air conditioning
- Heat source Natural gas
- Heat type Forced air
- Sewer/ septic Sanitary sewer
- # total stories 1
- Fencing Fenced yard
- # parking spaces 4
- Has garage (y/n) Yes
- # full baths 3
- # total bathrooms 3.0
- # of above grade bedrooms 5
- Subdivision Belleville ward
- Lot desc Landscaped
- Lot size (acres) 0.0
- Listing # X12381042
- Property sub type Single family residence
- Status Active
- Bedroom 4.2m X 2.8m
Level: Basement - Recreational room / games room 7.6m X 12.3m
Level: Basement - Bathroom 4.2m X 2.8m
Level: Basement - Bathroom 2m X 2.5m
Level: Basement - Living room 5.4m X 5.1m
Level: Main - Dining room 4.2m X 2.7m
Level: Main - Kitchen 4.2m X 3.9m
Level: Main - Primary bedroom 5.7m X 4.8m
Level: Main - Bathroom 1.6m X 2.8m
Level: Main - Laundry 2.1m X 1.7m
Level: Main - Bathroom 1.25m X 2.7m
Level: Main - Bedroom 3.3m X 2.7m
Level: Main - Bedroom 3.3m X 3.4m
Level: Main
- Listing source url Https://www.realtor.ca/real-estate/28813419/81-sienna-avenue-belleville-belleville-ward-belleville-ward
- Listing type identifier Idx

$-2,237
/ Month

