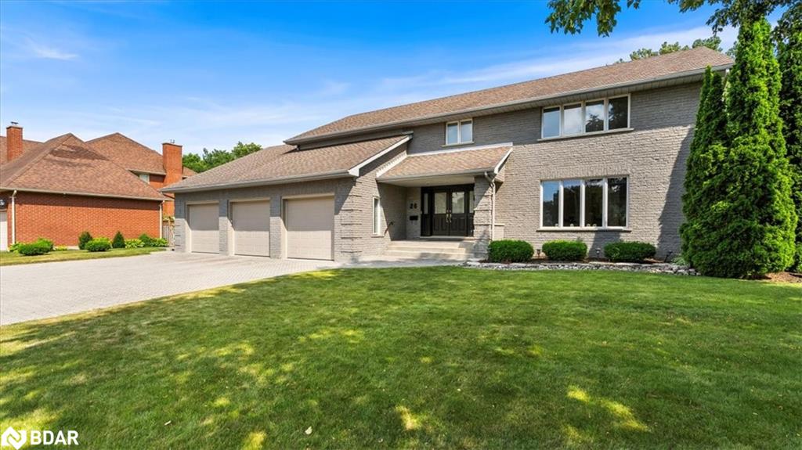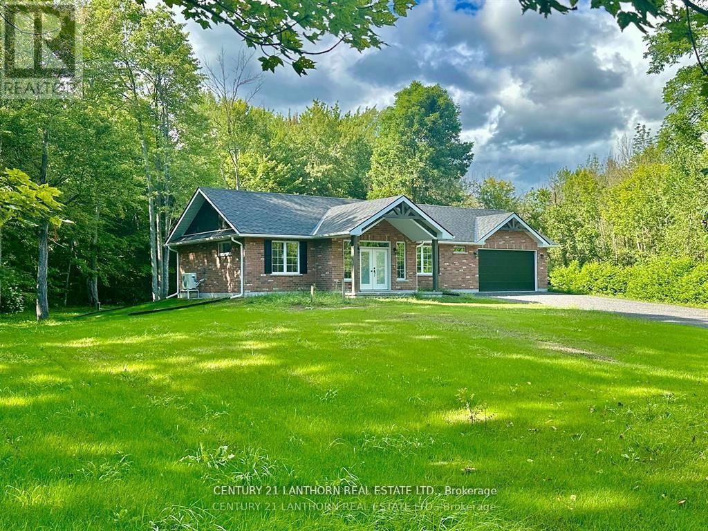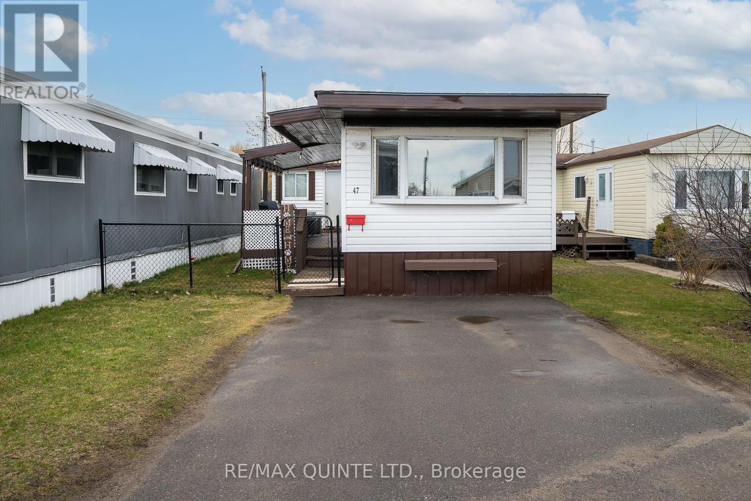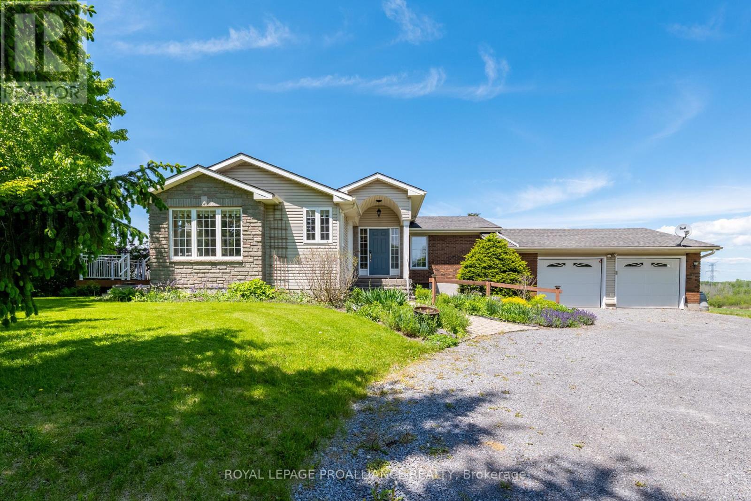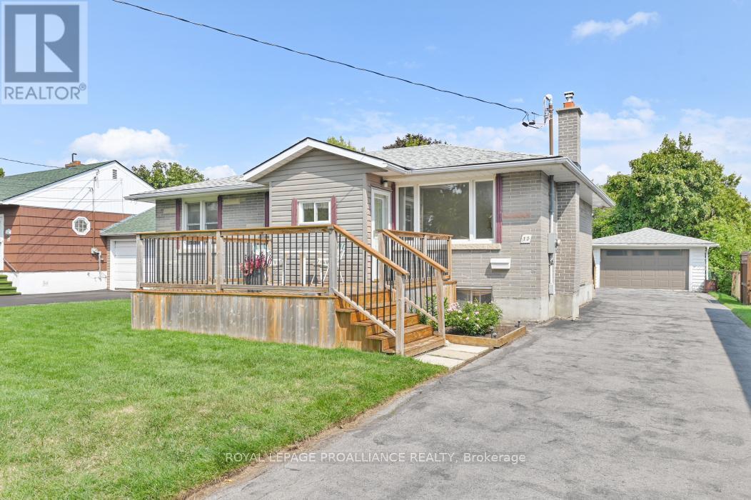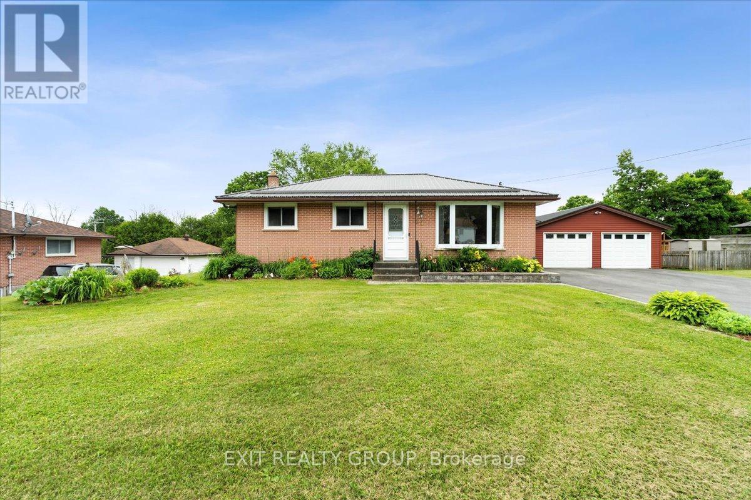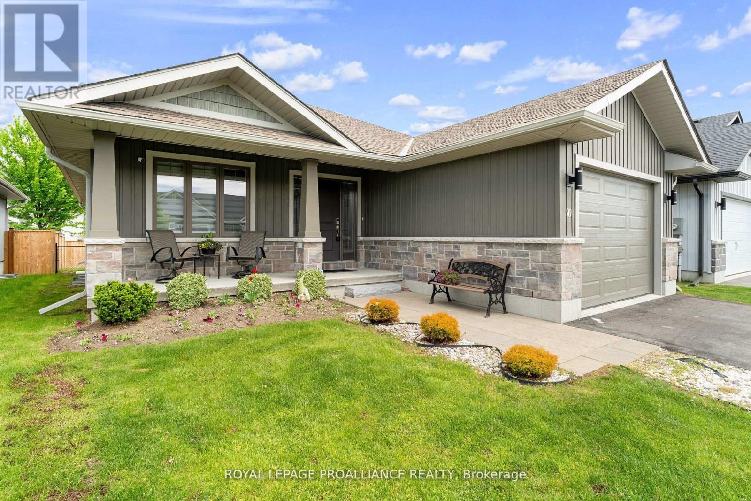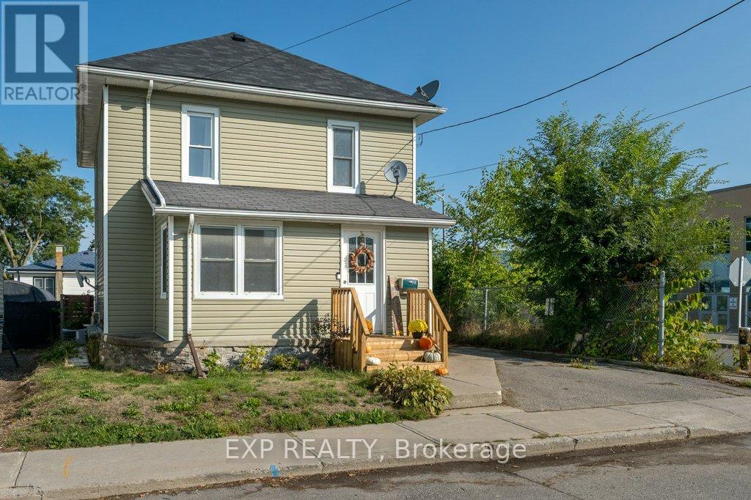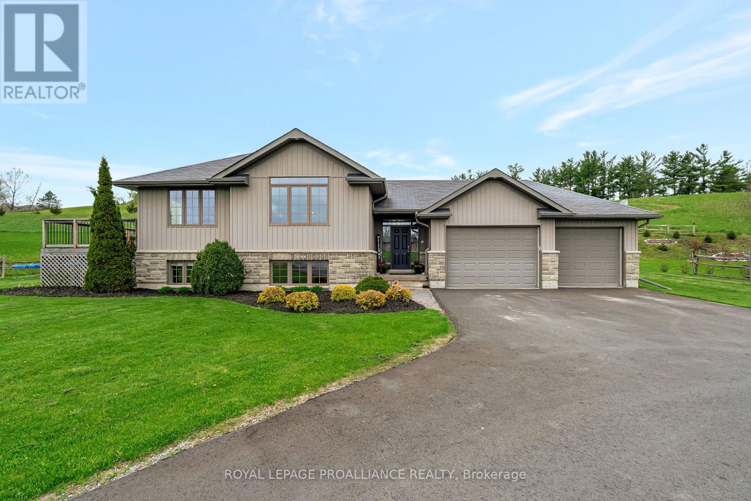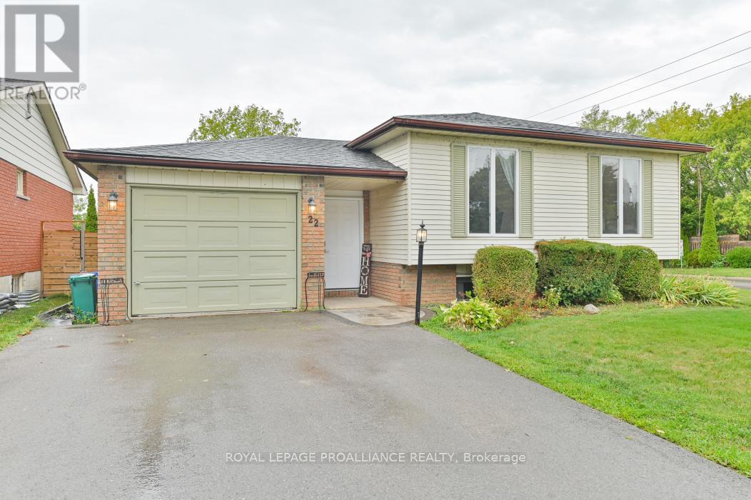- Houseful
- ON
- Belleville
- North 401
- 86 Essex Dr
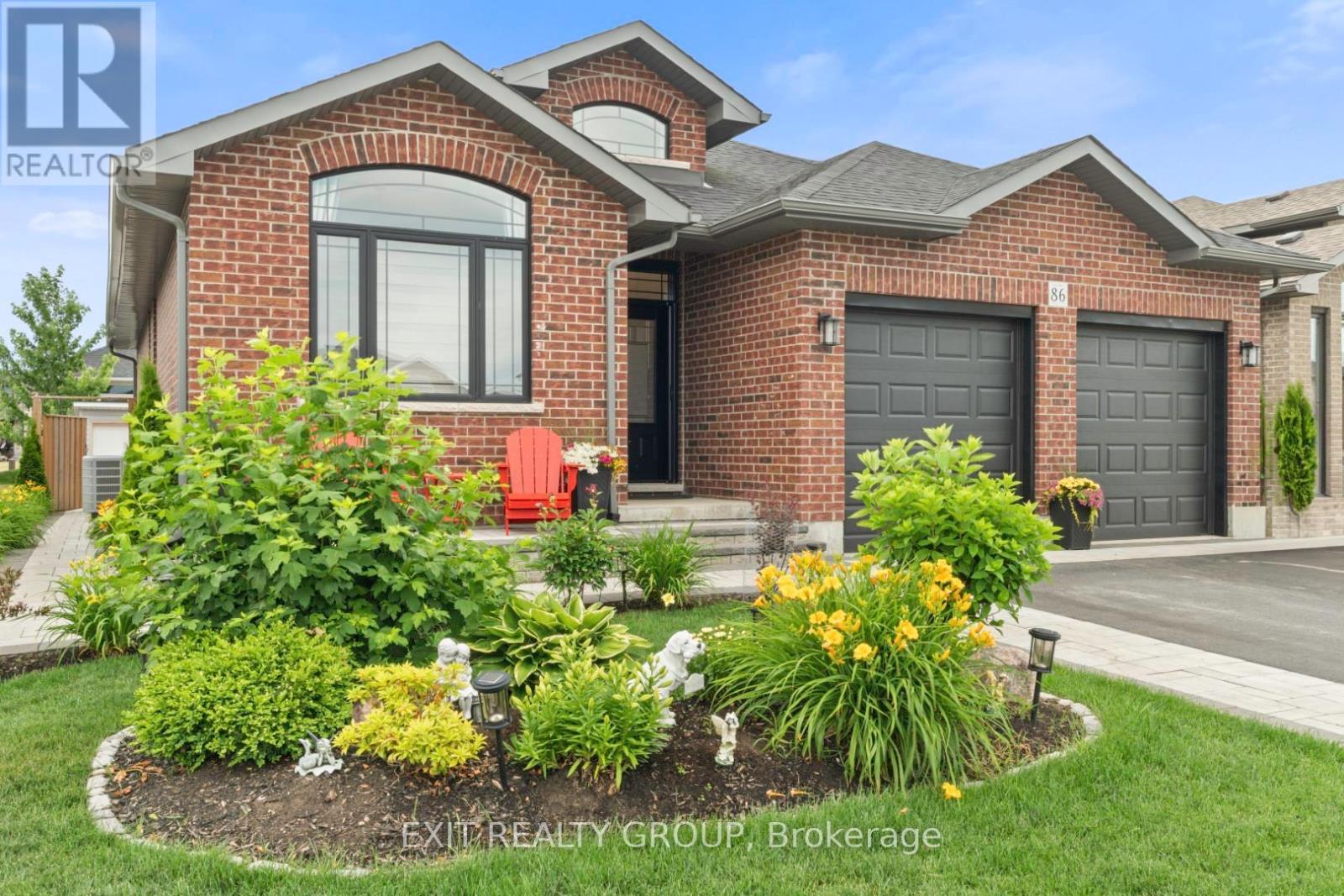
Highlights
Description
- Time on Houseful72 days
- Property typeSingle family
- StyleBungalow
- Neighbourhood
- Median school Score
- Mortgage payment
Immaculate Staikos built three-year-old brick bungalow in Caniff Mills, Belleville. This four-bedroom, three-bathroom home features a high-quality kitchen with built in wall ovens, cooktop, pantry and built in wine cooler, Cambria quartz counters, Mirage hardwood flooring, custom powered blinds, phantom screen doors - front and back - for that perfect cross breeze, detailed coffered ceiling in the great room and built in electric fireplace with mantel. The primary bedroom includes a walk-in closet and a 4-piece ensuite with tiled glass shower, double sink vanity with Cambria quartz counters. Full finished basement with large rec room, bar for entertaining, full bathroom with heated floors, 2 bedrooms, office area and lots of storage space. Relax in the maintenance-free interlock backyard, complete with hot tub with privacy screens, gas BBQ hookup, a composite deck, pergola, bistro area perfect for morning coffee and shed/workshop with hydro. Attached double car garage and triple wide driveway with interlock makes for lots of parking space. Conveniently located near all amenities, this home also provides easy access to the 401, subdivision playground park and the Riverside Trail. Harmony School District. School bus pickup available. (id:55581)
Home overview
- Cooling Central air conditioning
- Heat source Natural gas
- Heat type Forced air
- Sewer/ septic Sanitary sewer
- # total stories 1
- Fencing Fully fenced, fenced yard
- # parking spaces 5
- Has garage (y/n) Yes
- # full baths 3
- # total bathrooms 3.0
- # of above grade bedrooms 4
- Lot desc Landscaped
- Lot size (acres) 0.0
- Listing # X12249814
- Property sub type Single family residence
- Status Active
- Bathroom 2.47m X 3.32m
Level: Basement - 3rd bedroom 3.15m X 4.04m
Level: Basement - Office 3.26m X 1.88m
Level: Basement - Other 5.12m X 4.11m
Level: Basement - 4th bedroom 3.15m X 3.86m
Level: Basement - Other 3.15m X 1.95m
Level: Basement - Recreational room / games room 8.06m X 5.08m
Level: Basement - Pantry 1.21m X 2.12m
Level: Ground - Laundry 3.77m X 2.12m
Level: Ground - Kitchen 3.26m X 4.72m
Level: Ground - Foyer 1.66m X 2.42m
Level: Ground - Primary bedroom 4.04m X 4.46m
Level: Ground - Bathroom 4.04m X 1.64m
Level: Ground - Dining room 3.26m X 3.6m
Level: Ground - 2nd bedroom 3.36m X 3.98m
Level: Ground - Bathroom 3.07m X 1.57m
Level: Ground - Living room 3.92m X 6.46m
Level: Ground
- Listing source url Https://www.realtor.ca/real-estate/28530402/86-essex-drive-belleville
- Listing type identifier Idx

$-2,373
/ Month

