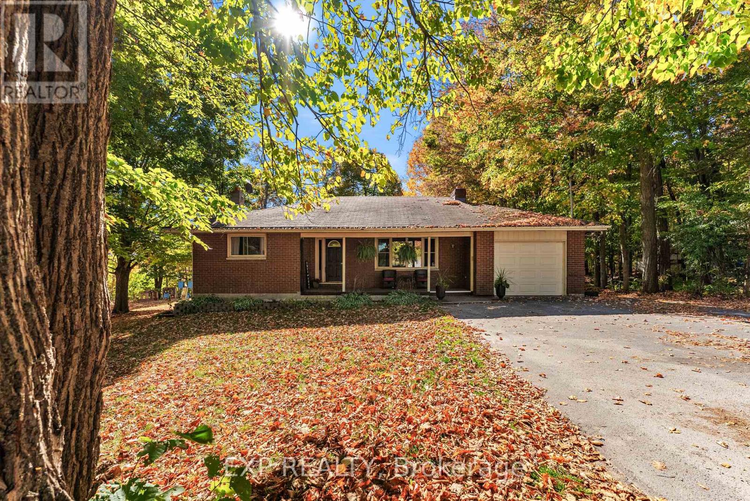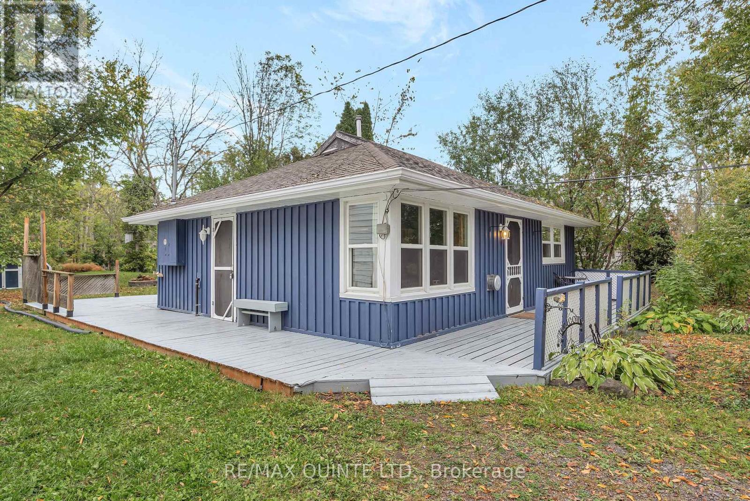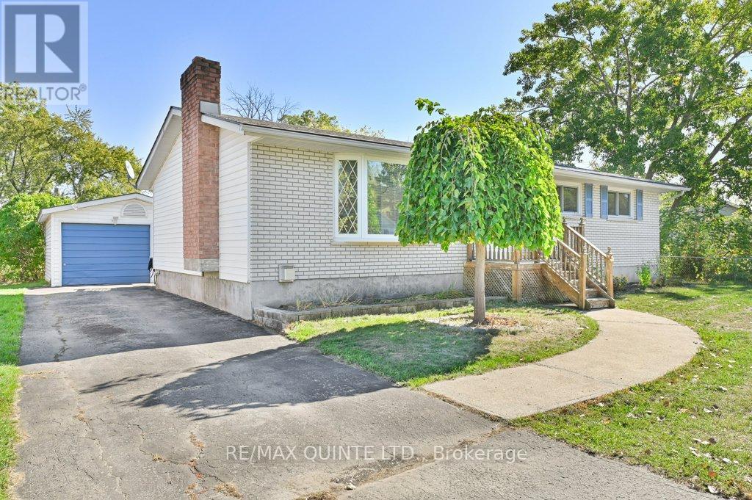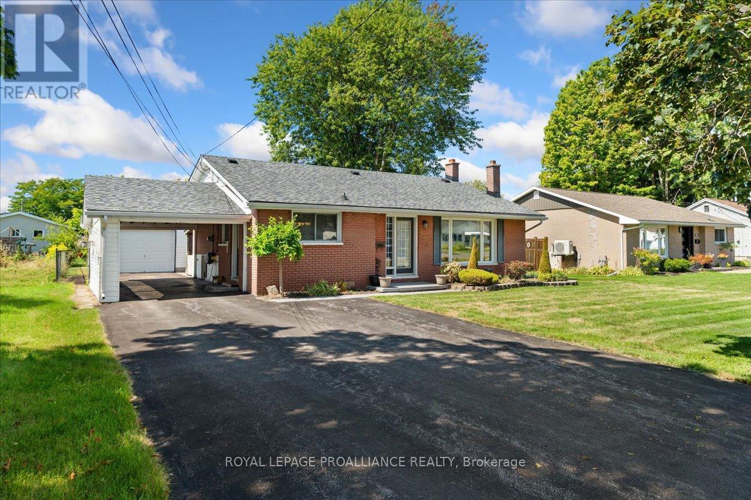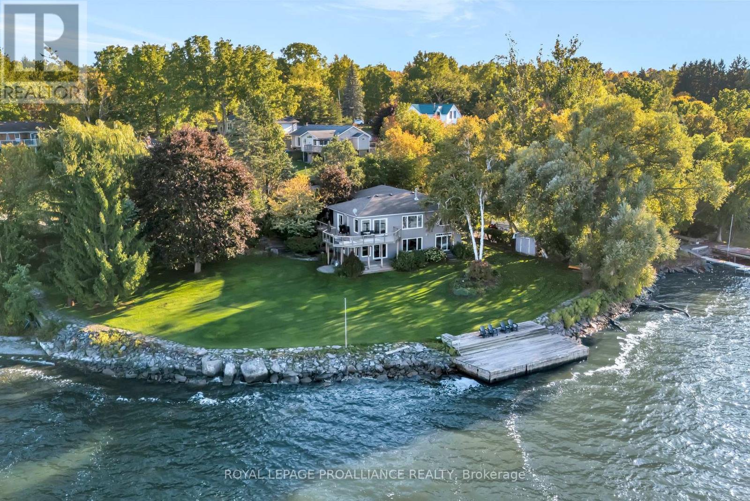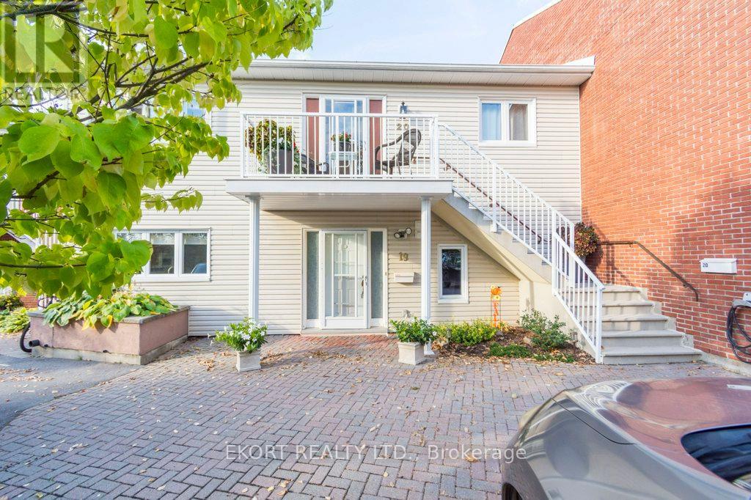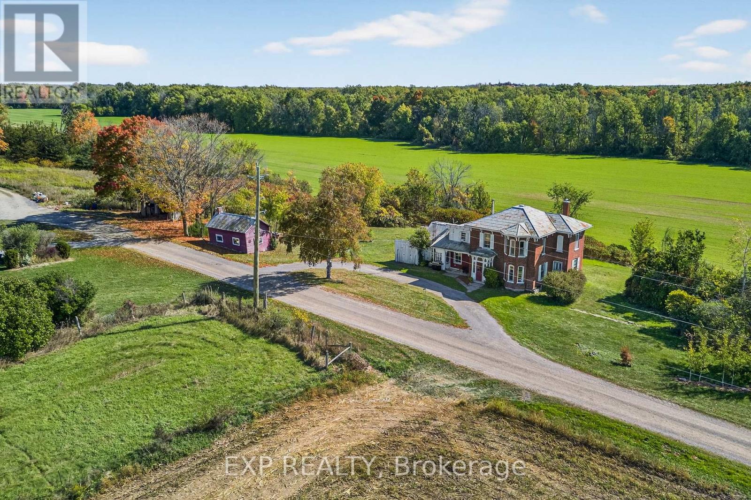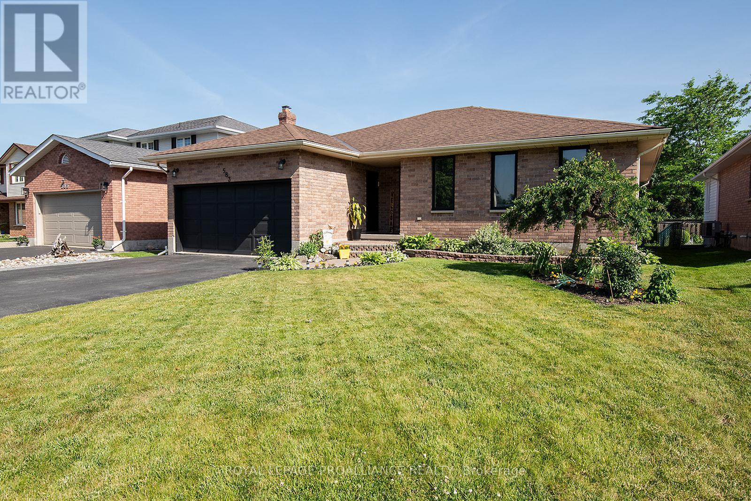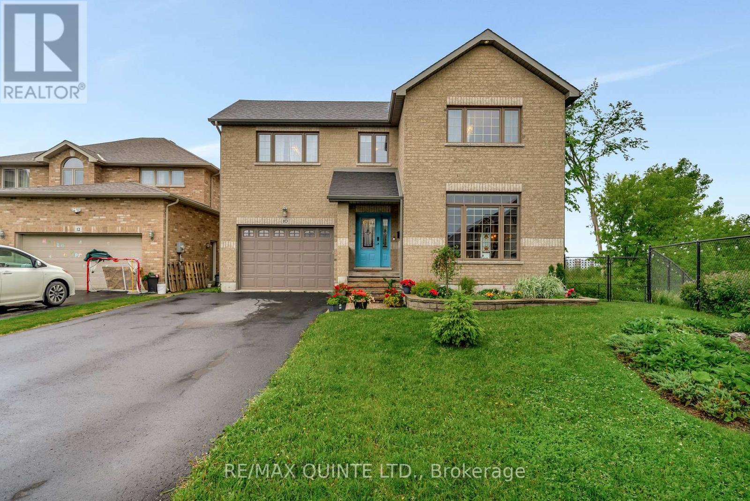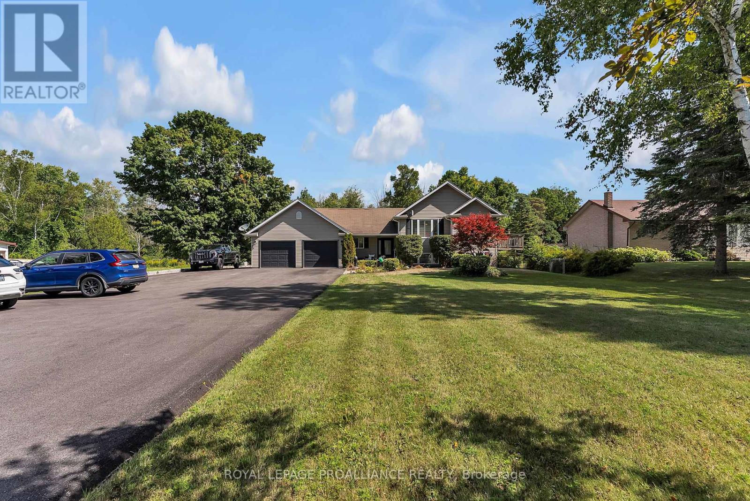- Houseful
- ON
- Belleville
- North 401
- 88 Essex Dr
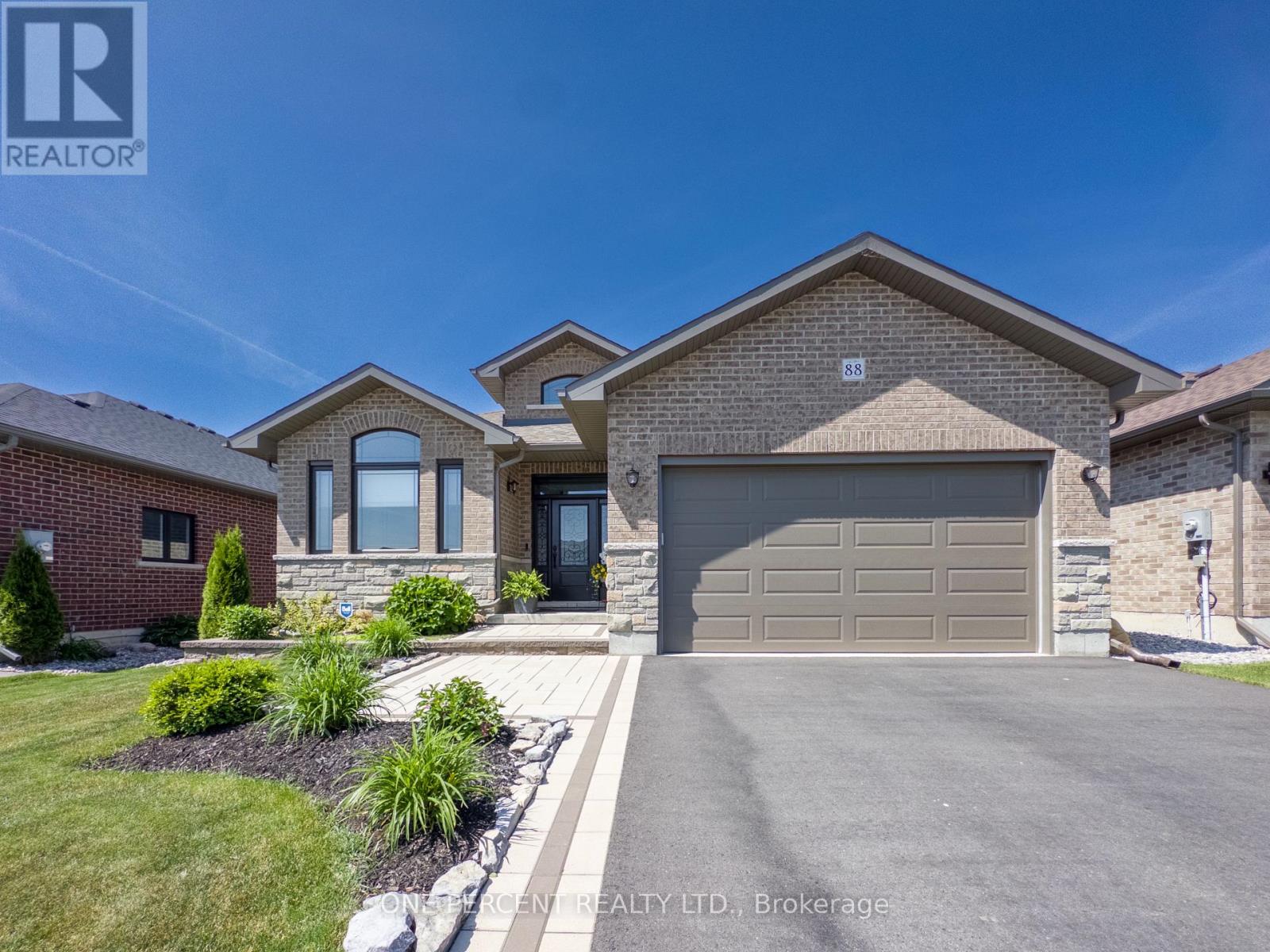
Highlights
Description
- Time on Housefulnew 2 hours
- Property typeSingle family
- StyleBungalow
- Neighbourhood
- Median school Score
- Mortgage payment
Built by Staikos Homes in 2021, this beautifully finished property was significantly upgraded from the base package, featuring numerous custom and high-end finishes throughout. The bright main level offers 3 spacious bedrooms, including a primary suite with a walk-in closet and private ensuite. The stylish kitchen showcases quartz counters, a custom corner cabinet, backsplash and upgraded faucet. LED lighting throughout the kitchen, great room and rec room provide lots of light. The open layout includes a large living area with a gas fireplace and custom built-in bookshelves, plus a versatile bonus room on the main level currently used as a dining room that could easily be used as a home office or extra bedroom. The fully finished basement brings 2 additional bedrooms, a bathroom, and a huge rec room, perfect for family living or entertaining. Additional major upgrades include 5-inch hardwood flooring, custom window coverings (top-down, bottom-up blinds in the primary bedroom) and a tankless hot water heater. Exterior enhancements include a deck, landscaping, natural gas BBQ hookup, fenced in yard, interlock walkway, and upgraded windows. Located in a quiet, family-friendly neighbourhood just minutes from everything Belleville has to offer, this home might be the perfect one for you! (id:63267)
Home overview
- Cooling Central air conditioning
- Heat source Natural gas
- Heat type Forced air
- Sewer/ septic Sanitary sewer
- # total stories 1
- # parking spaces 4
- Has garage (y/n) Yes
- # full baths 3
- # total bathrooms 3.0
- # of above grade bedrooms 5
- Has fireplace (y/n) Yes
- Subdivision Thurlow ward
- Lot size (acres) 0.0
- Listing # X12449802
- Property sub type Single family residence
- Status Active
- Utility 5.52m X 6.68m
Level: Basement - Bedroom 3.33m X 3.16m
Level: Basement - Recreational room / games room 7.91m X 11.57m
Level: Basement - Bedroom 3.33m X 3.28m
Level: Basement - Bedroom 3m X 2.93m
Level: Main - Dining room 3.12m X 3.78m
Level: Main - Primary bedroom 4.08m X 4.29m
Level: Main - Great room 5.52m X 9.7m
Level: Main - Bedroom 3.71m X 3.36m
Level: Main - Foyer 2.29m X 2.65m
Level: Main - Laundry 2.62m X 3.04m
Level: Main - Kitchen 3.23m X 4.07m
Level: Main
- Listing source url Https://www.realtor.ca/real-estate/28962195/88-essex-drive-belleville-thurlow-ward-thurlow-ward
- Listing type identifier Idx

$-2,373
/ Month

