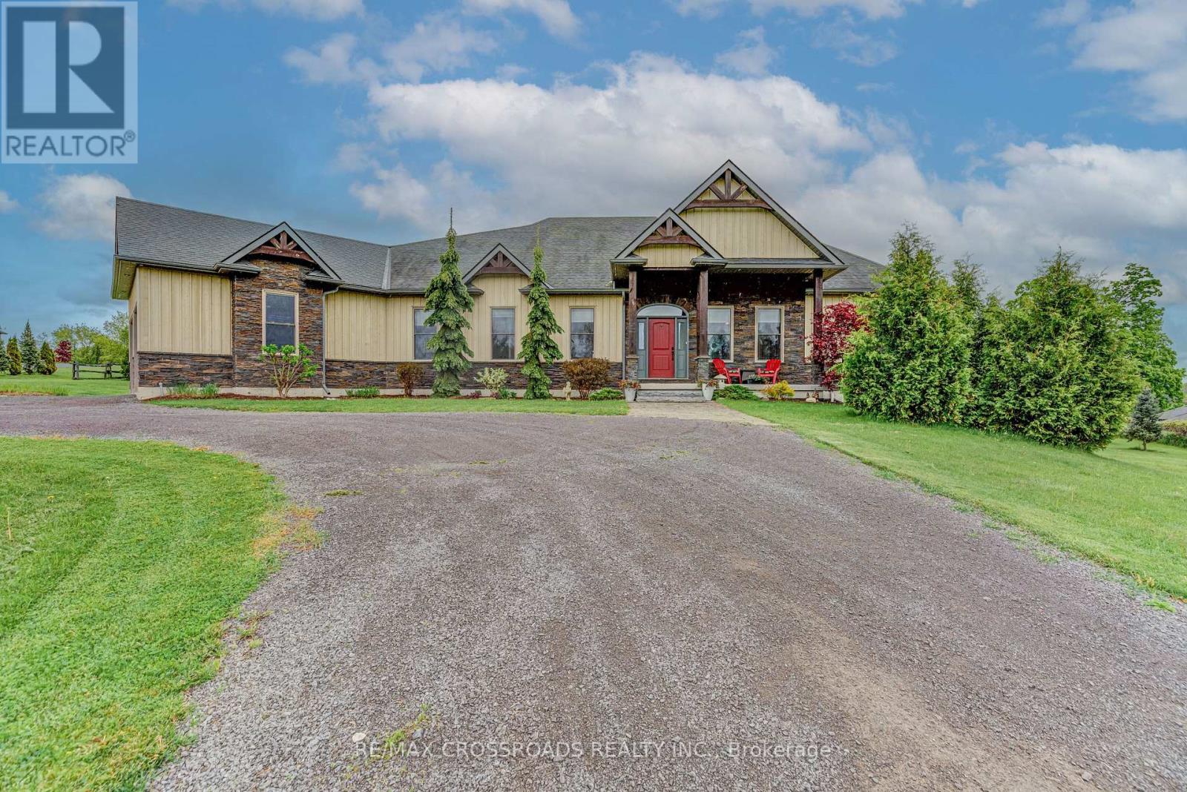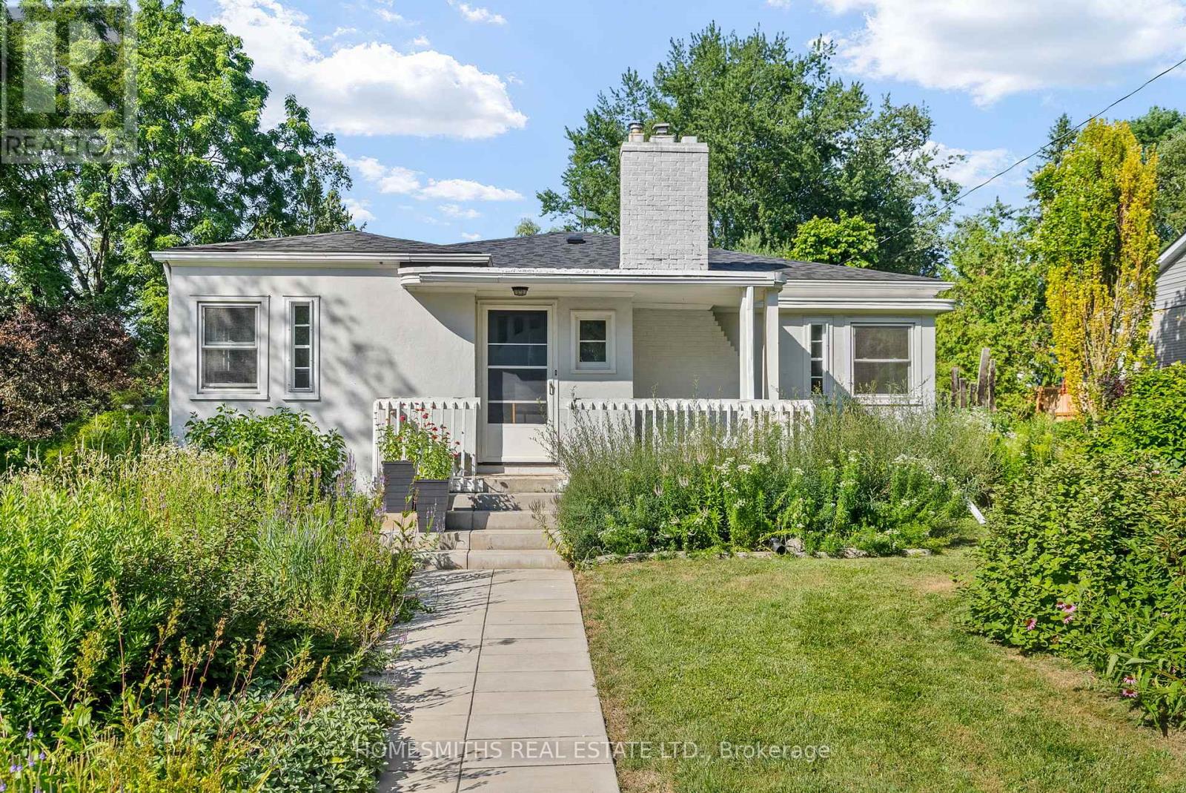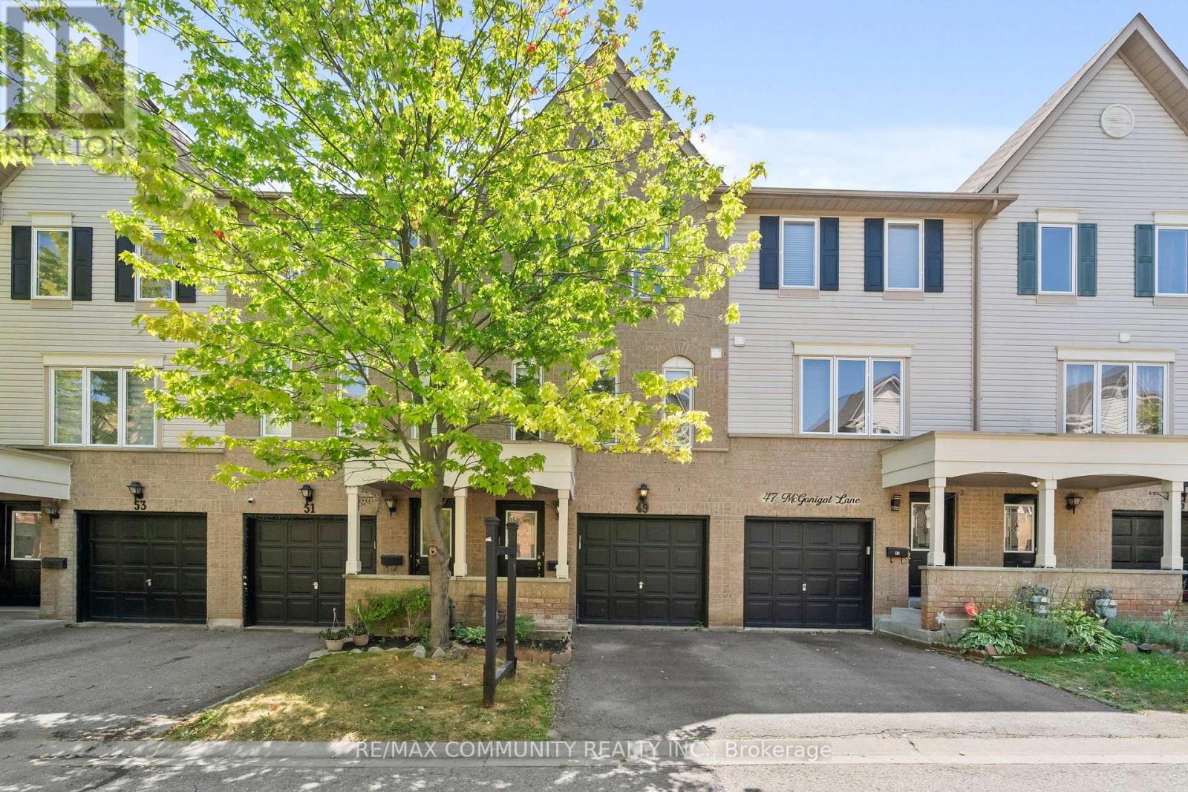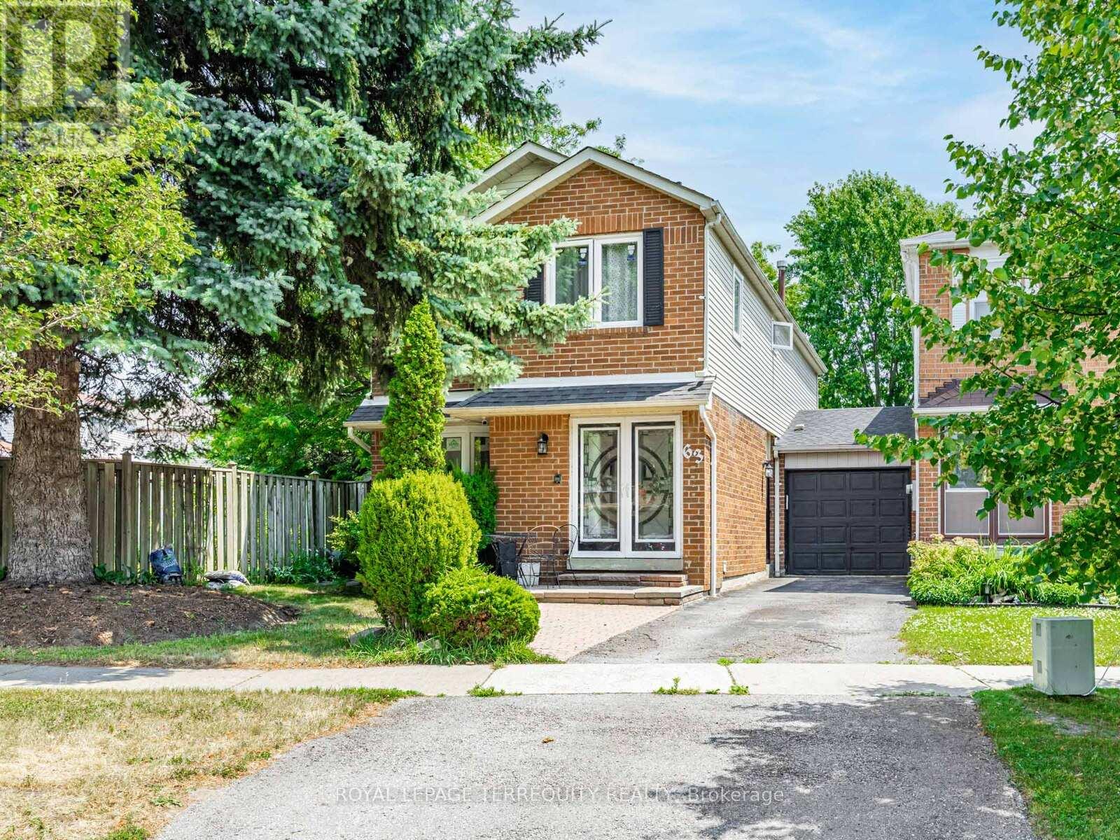- Houseful
- ON
- Belleville
- K0K
- 89 Gentlebreeze Dr

Highlights
Description
- Time on Housefulnew 6 days
- Property typeSingle family
- StyleBungalow
- Median school Score
- Mortgage payment
Now's your opportunity to own this exceptional sprawling custom-built bungalow with approx. 3600 sq ft of living space in the coveted Hearthstone Ridge Estates, just 10 minutes to the 401! This stunning home offers 3+1 spacious bdrms & blends luxury, comfort, & country charm in every detail. Upon arrival, you'll be charmed by the striking combination of stone and board-and-batten exterior that complements the rolling countryside along with the professionally designed landscaping & meticulous gardens that surround the home making it the crown jewel of the neighbourhood. Step inside and experience the bright and airy open concept layout. The living room with its soaring cathedral ceilings adorned with wood beams & gas fireplace set the tone for elegant rustic living. The ultimate chefs kitchen is a showstopper, featuring rich wood cabinetry, gleaming granite countertops, premium s/s appliances including a Thermador gas range & dishwasher, & a generous island perfect for entertaining. French doors & large windows throughout invite the outdoors in, offering views of the gardens from every room. The large primary suite is your private retreat with a cozy reading nook overlooking the garden, direct patio access, & a luxurious ensuite w/ quartz countertops, heated floors, & a spacious walk-in multi-jet shower. A huge w/i closet with custom cabinetry add to the suites appeal. On the opposite wing of the home, you'll find two additional well-sized bdrms & a stylish main bath. The fully finished basement expands your living space with a 4th bdrm, full bath, & ultimate man cave complete with billiards, darts, an acoustically treated home theatre area, & plenty of space for an office, gym, & playroom. Storage is plentiful. The private backyard oasis features a covered stone patio, hi-fi audio, gas BBQ, & a large firepit perfect for year-round relaxation or entertaining. If you're seeking peaceful, upscale country living with city convenience, this Hearthstone Ridge gem is it. (id:63267)
Home overview
- Cooling Central air conditioning
- Heat source Natural gas
- Heat type Forced air
- Sewer/ septic Septic system
- # total stories 1
- # parking spaces 18
- Has garage (y/n) Yes
- # full baths 3
- # half baths 1
- # total bathrooms 4.0
- # of above grade bedrooms 4
- Flooring Carpeted, hardwood
- Has fireplace (y/n) Yes
- Community features Community centre
- Subdivision Thurlow ward
- Lot desc Landscaped
- Lot size (acres) 0.0
- Listing # X12171855
- Property sub type Single family residence
- Status Active
- Recreational room / games room 13.8m X 4.6m
Level: Basement - Bedroom 4.5m X 3.6m
Level: Basement - Media room 11.4m X 4.4m
Level: Basement - Bathroom 2.7m X 1.5m
Level: Basement - Bathroom 2.5m X 2.4m
Level: Main - Bedroom 4m X 3.2m
Level: Main - Laundry 2.9m X 2.24m
Level: Main - Bathroom 2.5m X 3.9m
Level: Main - Primary bedroom 5.44m X 4.01m
Level: Main - Bedroom 3.7m X 3.2m
Level: Main - Bathroom 0.97m X 2.2m
Level: Main - Kitchen 7.19m X 4.27m
Level: Main - Living room 5.66m X 5.13m
Level: Main - Dining room 3.78m X 3.07m
Level: Main
- Listing source url Https://www.realtor.ca/real-estate/28363668/89-gentlebreeze-drive-belleville-thurlow-ward-thurlow-ward
- Listing type identifier Idx

$-3,651
/ Month












