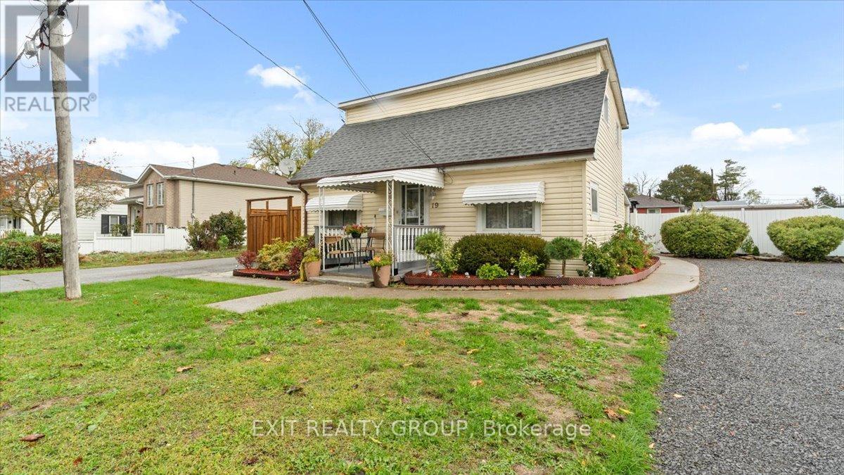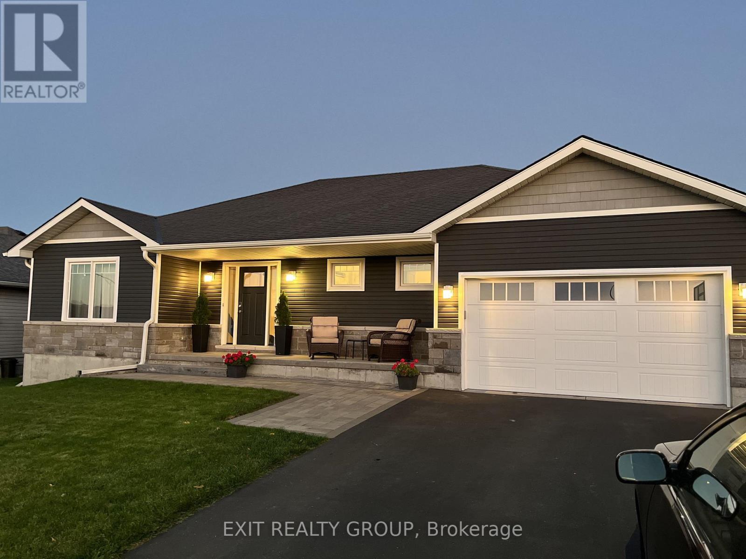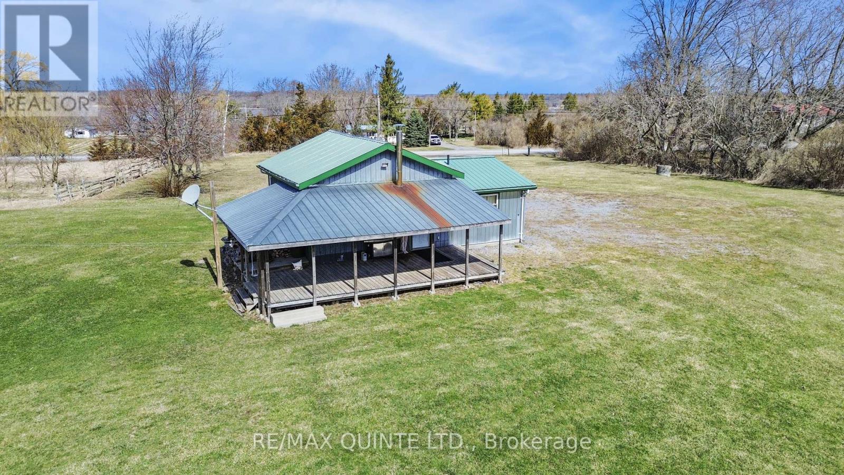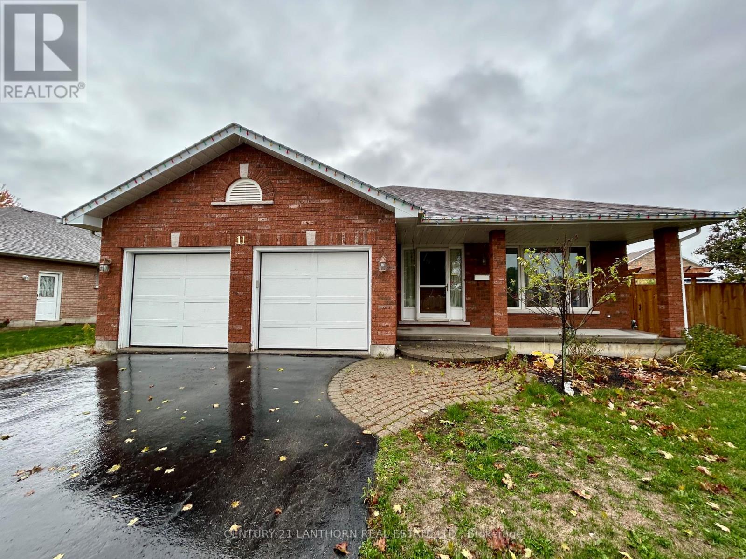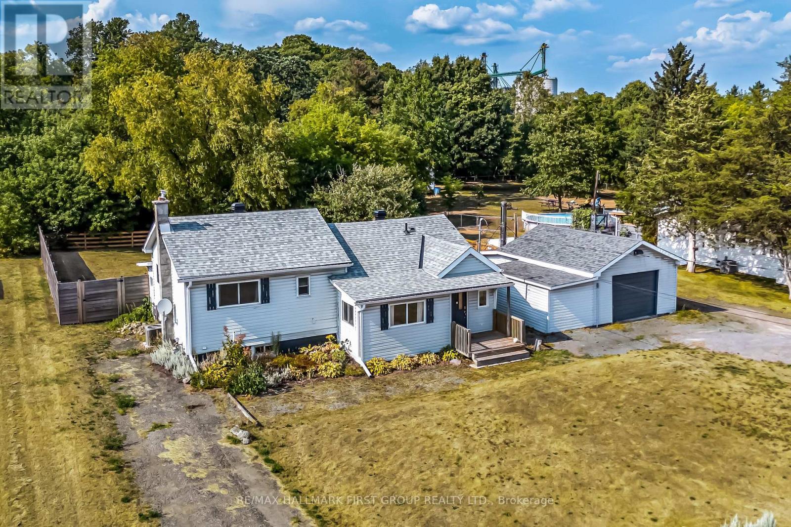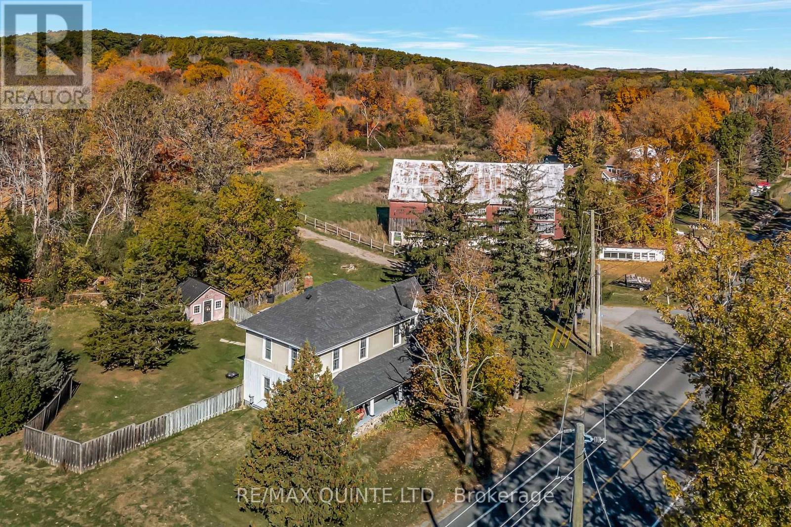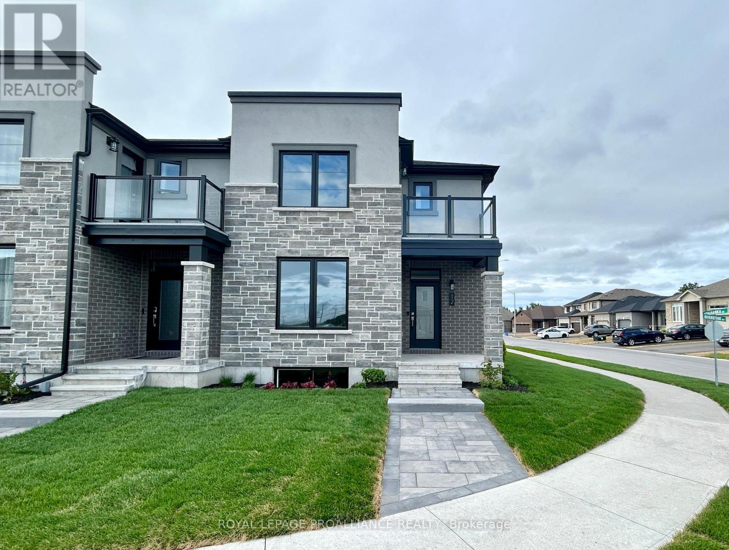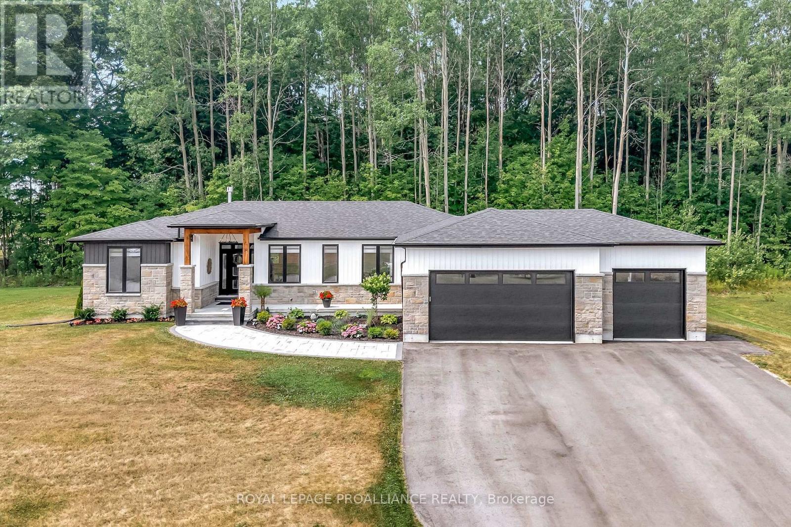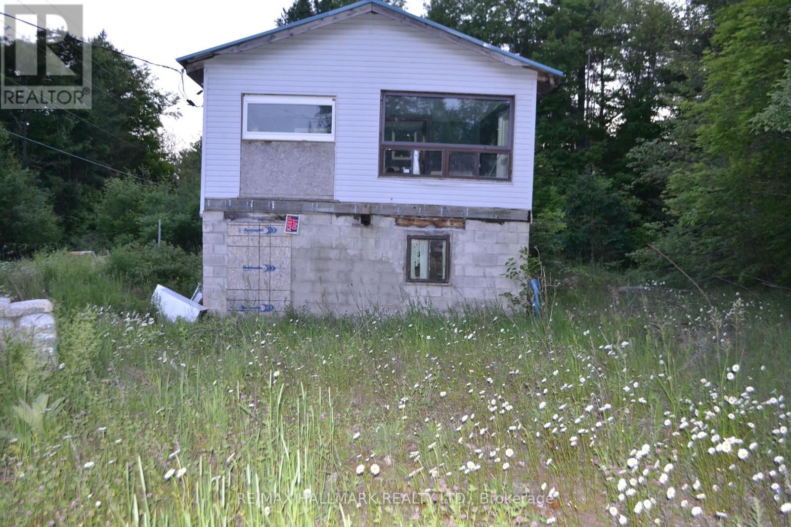- Houseful
- ON
- Belleville
- East Hill
- 9 Huron Ln
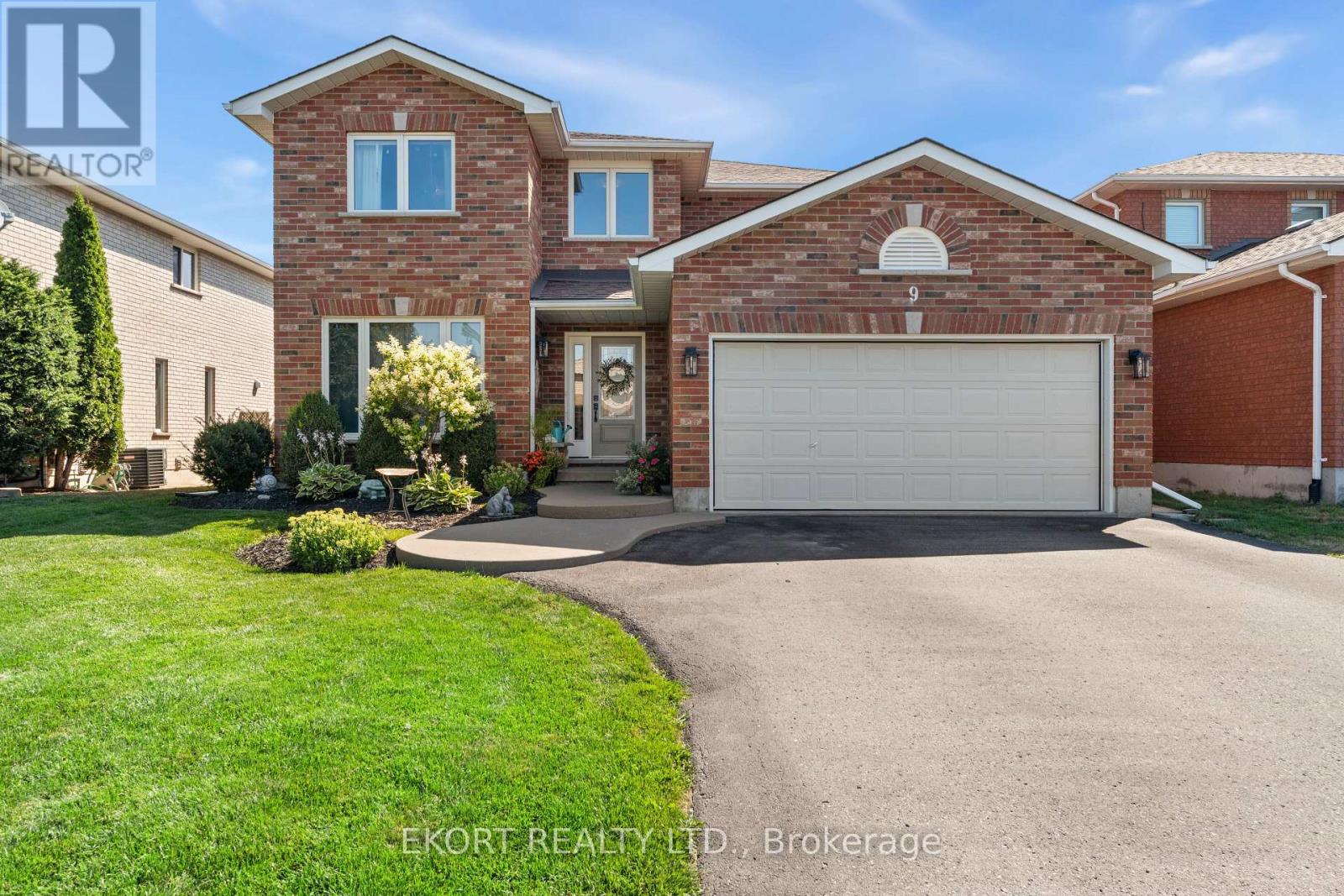
Highlights
Description
- Time on Houseful80 days
- Property typeSingle family
- Neighbourhood
- Median school Score
- Mortgage payment
Your Staikos built, 4 bdrm, 4 bath, 2 stry brick home is ready and waiting for you! Located in this family friendly subdivision in the East end of Belleville. Close to Hospital, shopping, Schools and bus routes. This Executive home features an attached double car garage that is currently set up as a home office with its own outside entrance, could easily be converted back to parking. Main floor laundry, 2 pc powder room, foyer with french doors to formal living/dining room. On to the spacious, eat-in kitchen with patio door walk-out to deck and pool. Family room overlooks the 16 x 32 inground pool (liner 2016) with pool heater. Continue up to the Second floor and there you will find 4 large sized bedrooms, Primary bedroom features 3 pc ensuite and walk in closet. Lovely reading nook in Hall outside bedrooms. Basement with oversized rec room with closets for extra storage, 3 pc bath, Utility room, great for more storage. Home Gym. Everything is here for the growing family! (id:63267)
Home overview
- Cooling Central air conditioning
- Heat source Natural gas
- Heat type Forced air
- Has pool (y/n) Yes
- Sewer/ septic Sanitary sewer
- # total stories 2
- # parking spaces 4
- Has garage (y/n) Yes
- # full baths 3
- # half baths 1
- # total bathrooms 4.0
- # of above grade bedrooms 4
- Subdivision Belleville ward
- Lot size (acres) 0.0
- Listing # X12321843
- Property sub type Single family residence
- Status Active
- Primary bedroom 4.86m X 3.56m
Level: 2nd - 3rd bedroom 3.24m X 3.89m
Level: 2nd - 2nd bedroom 3.84m X 3.4m
Level: 2nd - 4th bedroom 3.62m X 3.83m
Level: 2nd - Utility 5.86m X 3.31m
Level: Basement - Recreational room / games room 7.67m X 6.79m
Level: Basement - Exercise room 5.21m X 3.3m
Level: Basement - Office 3.58m X 4.01m
Level: Main - Kitchen 3.21m X 6.43m
Level: Main - Foyer 2.21m X 1.74m
Level: Main - Dining room 3.4m X 3.35m
Level: Main - Laundry 2.11m X 1.61m
Level: Main - Family room 5.28m X 3.94m
Level: Main - Living room 4.58m X 3.35m
Level: Main
- Listing source url Https://www.realtor.ca/real-estate/28684053/9-huron-lane-belleville-belleville-ward-belleville-ward
- Listing type identifier Idx

$-1,866
/ Month




