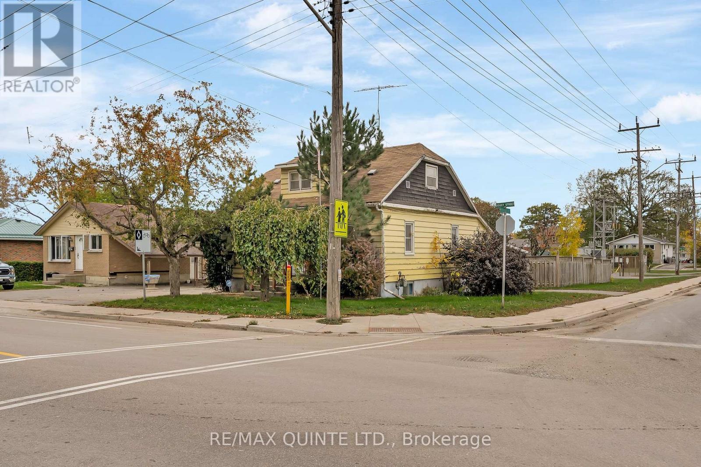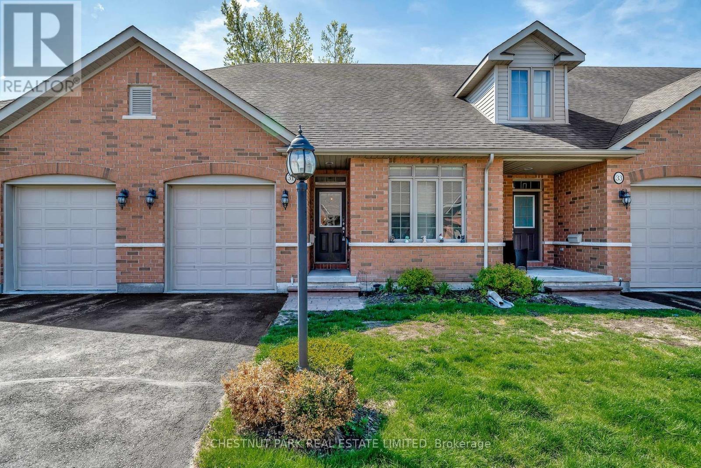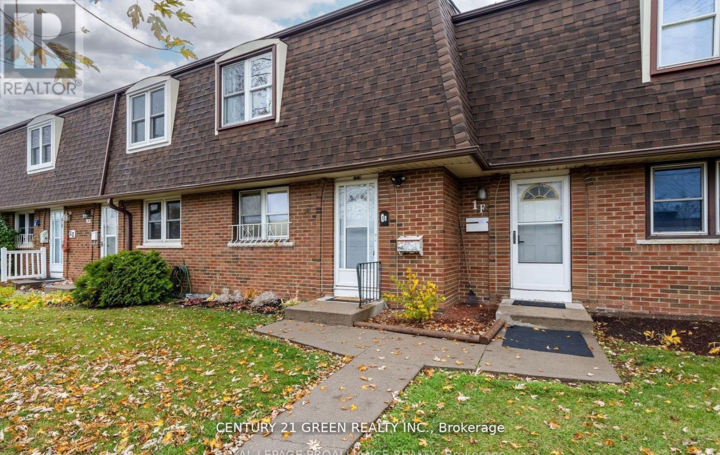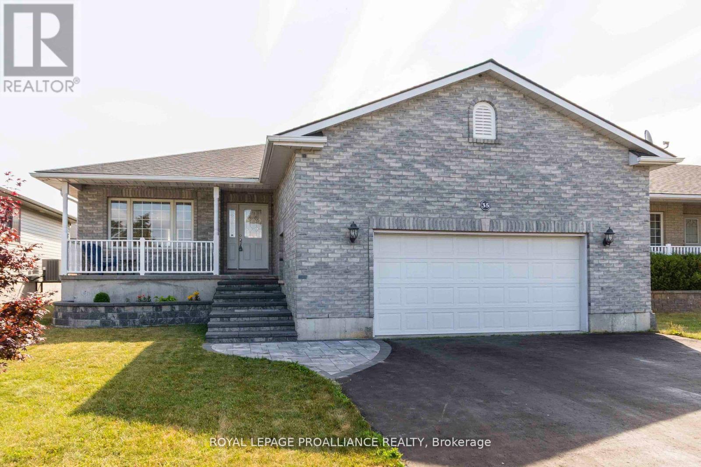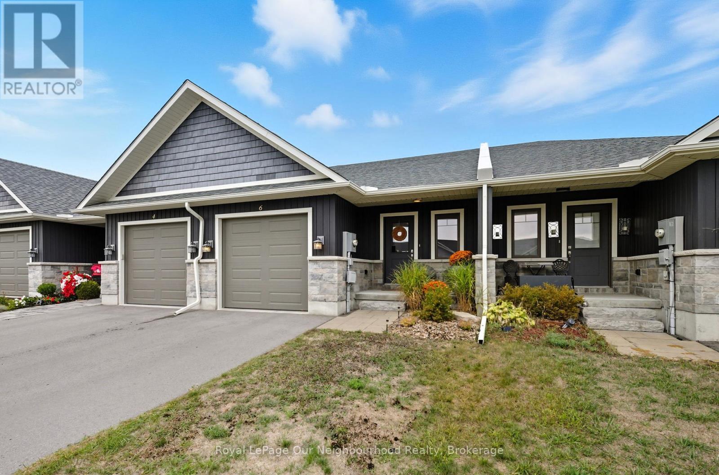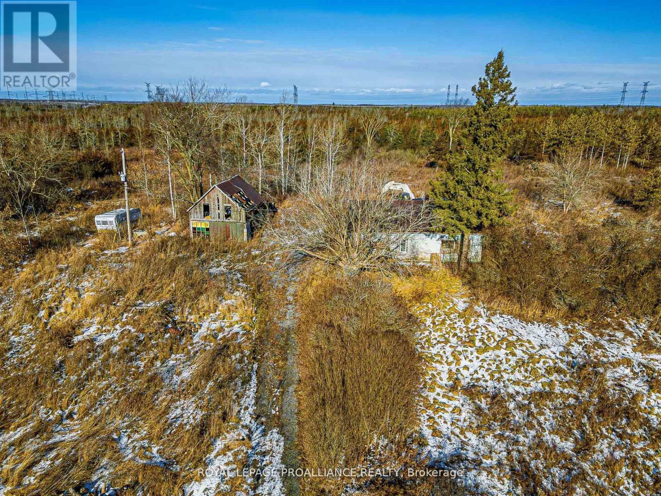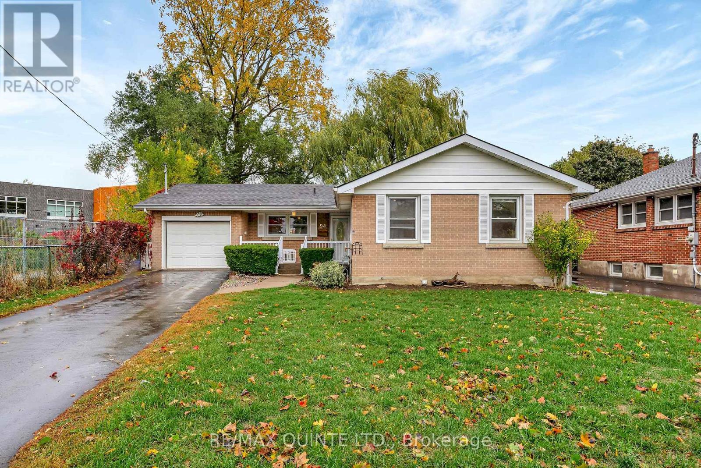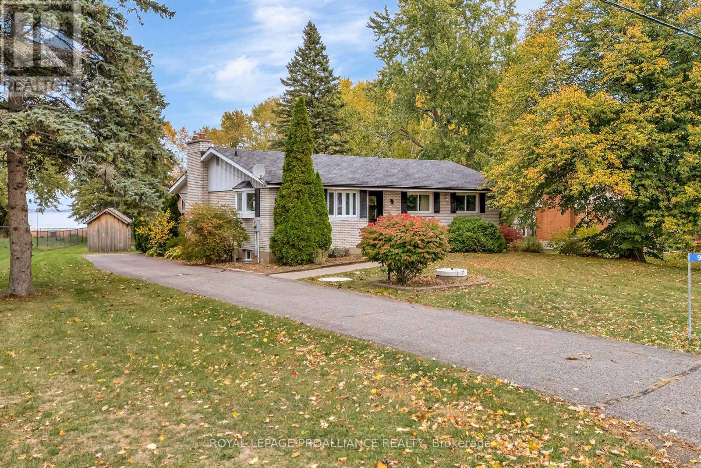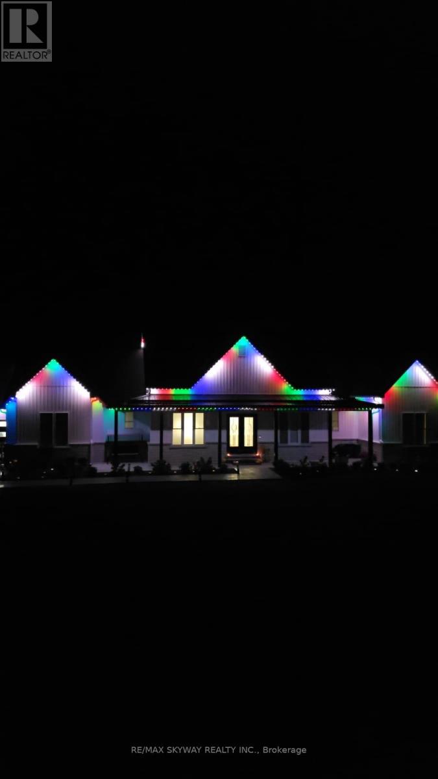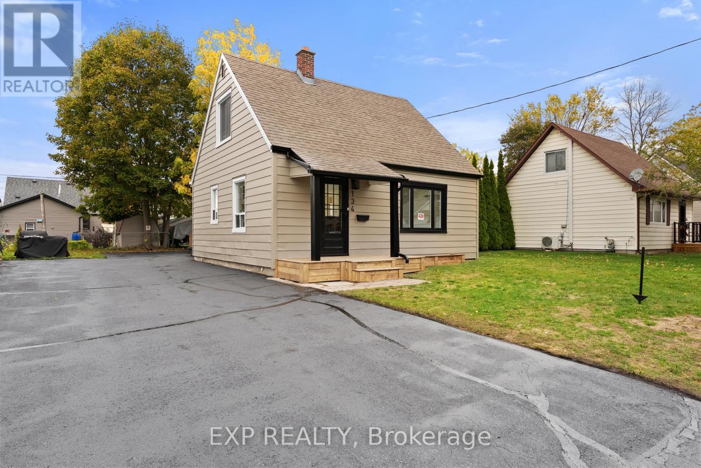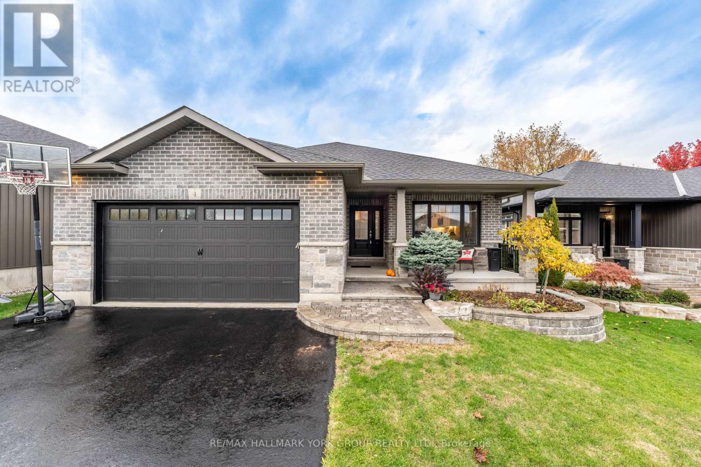- Houseful
- ON
- Belleville
- East Hill
- 9 Sunset Dr
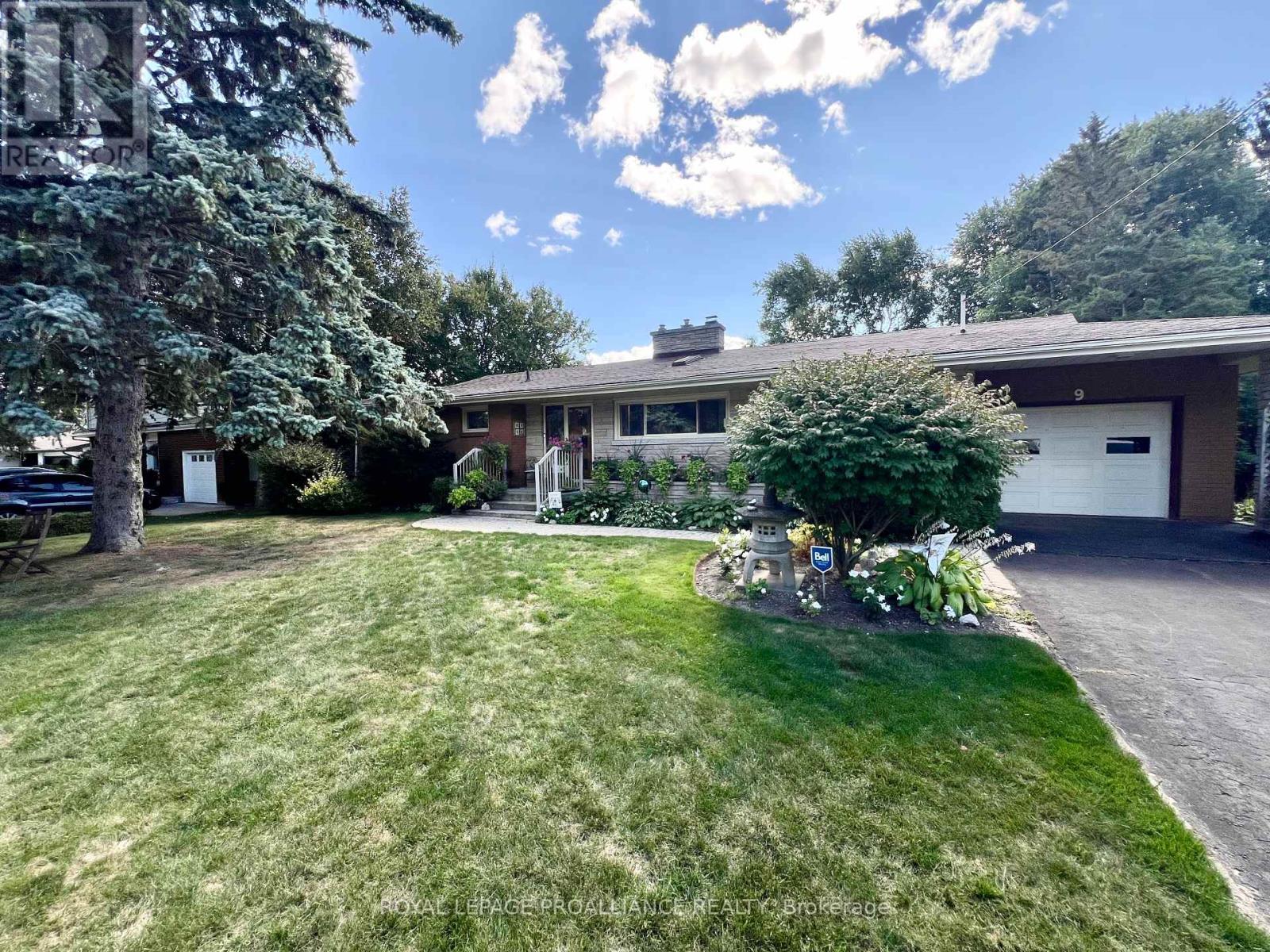
Highlights
Description
- Time on Houseful45 days
- Property typeSingle family
- StyleBungalow
- Neighbourhood
- Median school Score
- Mortgage payment
Welcome to Sunset Drive in Bellevilles sought-after East End. This classic mid-century bungalow has incredible curb appeal and is bigger than it looks, offering a total of 3 bedrooms, 3 bathrooms, and a finished basement on one of Belleville's best streets, near schools, parks, shopping, and the Bay of Quinte. The main floor features an inviting living room with hardwood floors and a gas fireplace, an open dining area with walkout to a fully screened covered porch overlooking the backyard with second patio area and lots of lush, private space. The main floor laundry, side entrance and attached garage provide convenience and functionality. The lower level has its own entrance, a full bath, and a wet bar in the rec room with electrical already in place for a kitchen. It's ideally suited for an in-law suite or guest space. A rare find in a highly desirable location, this home combines classic character with modern comfort both inside and out. (id:63267)
Home overview
- Cooling Central air conditioning
- Heat source Natural gas
- Heat type Forced air
- Sewer/ septic Sanitary sewer
- # total stories 1
- # parking spaces 5
- Has garage (y/n) Yes
- # full baths 2
- # half baths 1
- # total bathrooms 3.0
- # of above grade bedrooms 3
- Community features School bus
- Subdivision Belleville ward
- Lot size (acres) 0.0
- Listing # X12389491
- Property sub type Single family residence
- Status Active
- Other 3.01m X 3.44m
Level: Lower - Kitchen 3.45m X 3.9m
Level: Lower - Family room 8.09m X 3.9m
Level: Lower - 2nd bedroom 3.05m X 3.98m
Level: Main - Primary bedroom 4.11m X 3.97m
Level: Main - Sunroom 7.5m X 2.18m
Level: Main - Living room 5.32m X 3.97m
Level: Main - 3rd bedroom 2.96m X 3.97m
Level: Main - Foyer 1.7m X 3.37m
Level: Main - Kitchen 5.57m X 3.37m
Level: Main - Dining room 3.45m X 3.97m
Level: Main
- Listing source url Https://www.realtor.ca/real-estate/28831565/9-sunset-drive-belleville-belleville-ward-belleville-ward
- Listing type identifier Idx

$-1,560
/ Month

