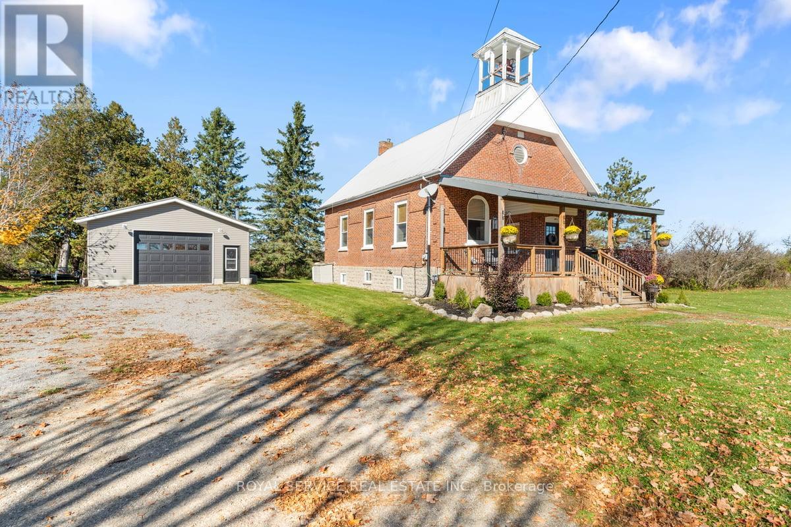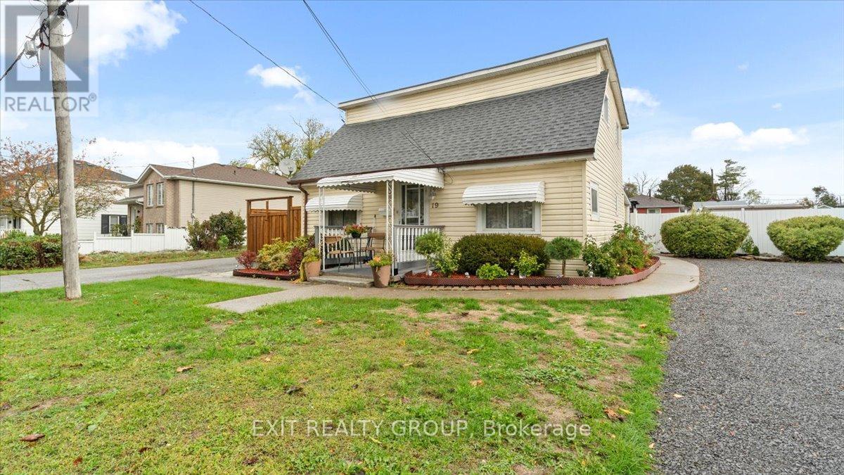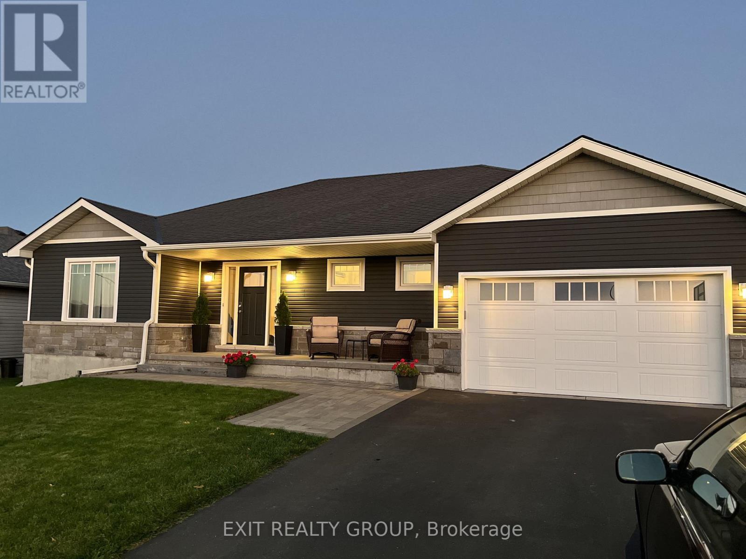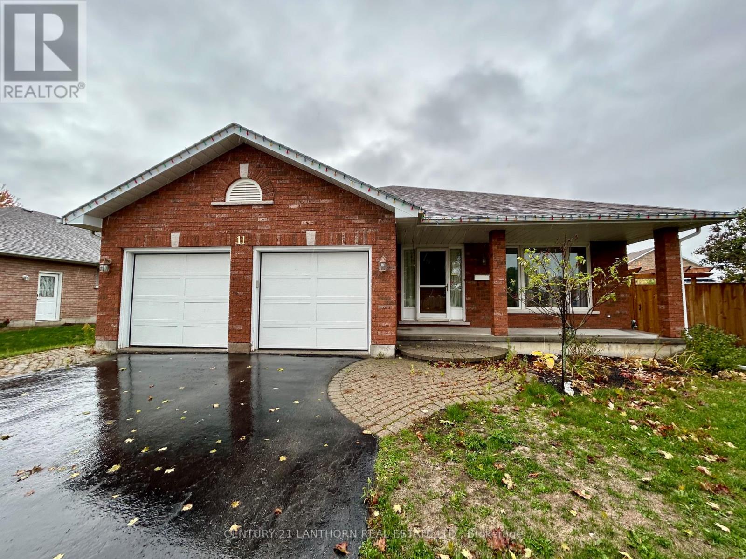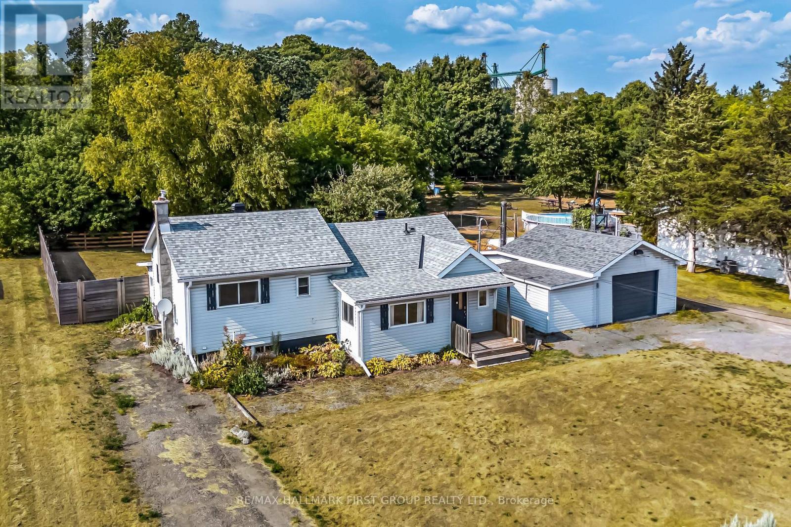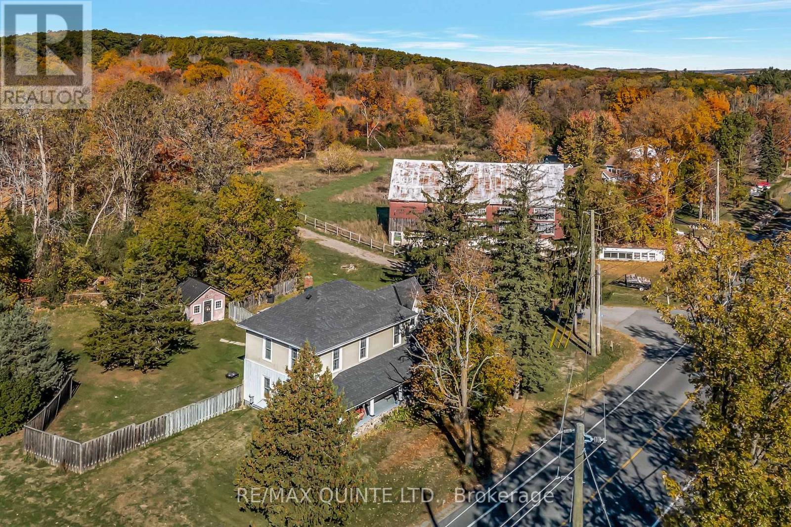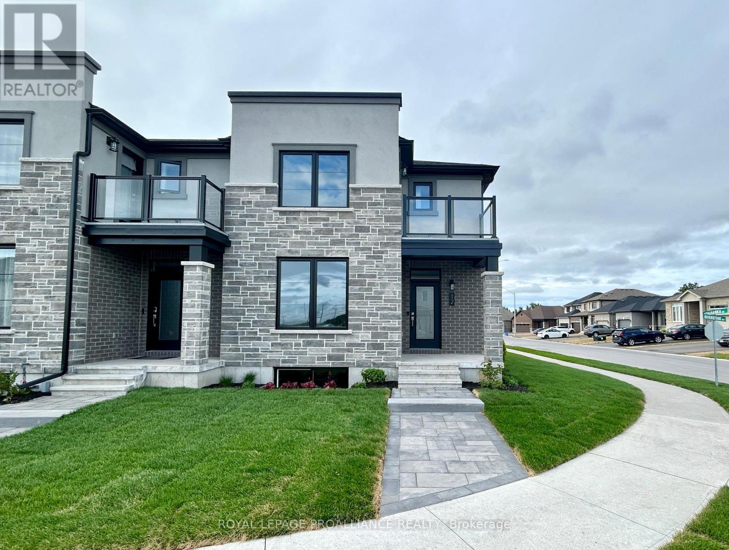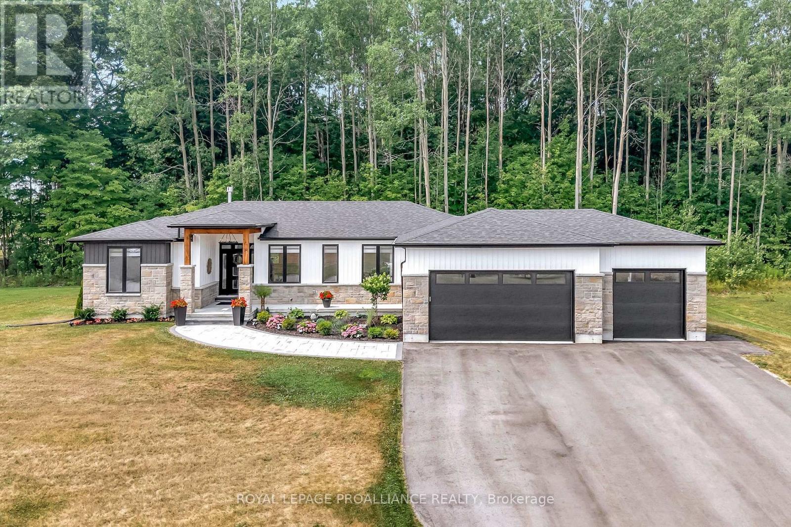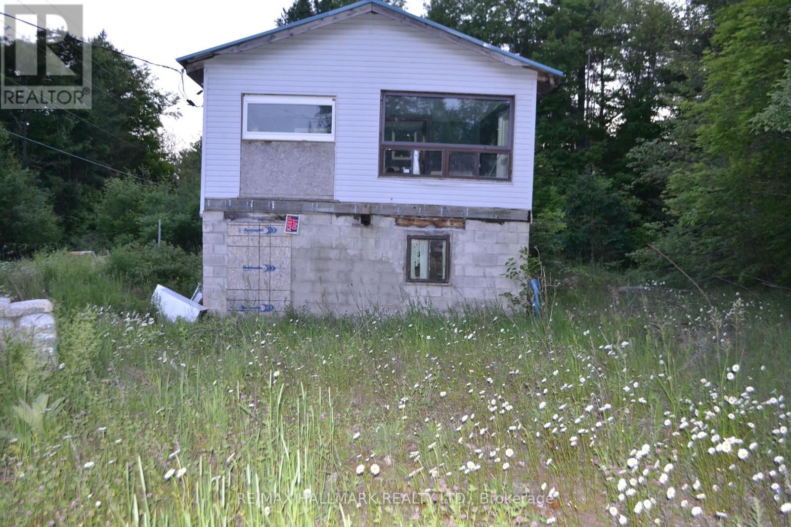- Houseful
- ON
- Belleville
- North 401
- 90 Covington Cres
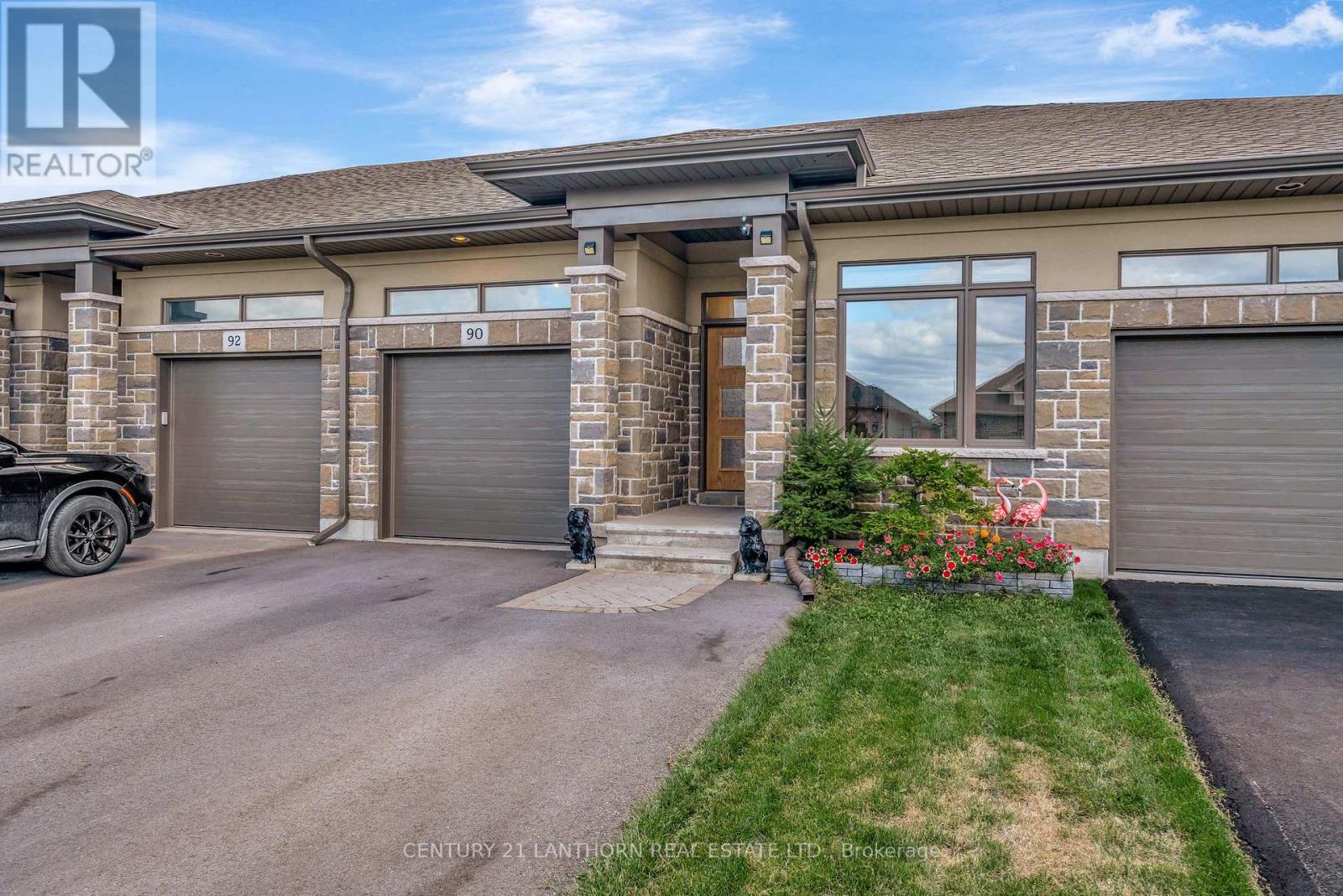
Highlights
Description
- Time on Houseful49 days
- Property typeSingle family
- StyleBungalow
- Neighbourhood
- Median school Score
- Mortgage payment
Welcome to 90 Covington. This townhome bungalow offers a very desirable layout. Relax in the spacious great room and on the attached 12'x12' deck. The convenient U shaped kitchen features Granite counter tops, an extended eating bar, gas stove and a 4'x4' corner pantry! The large master bedroom features a walk in closet and 3 piece ensuite while the second bedroom enjoys easy access to the main 4 piece bathroom. The full, unfinished basement has room for an additional 2 bedrooms, a family room and has a rough in for a bathroom. This home comes complete with a single car garage with inside entry, paved driveway, and central air conditioning. The desirable Settlers Ridge is close to many amenities such as the Quinte Mall, Quinte Sports and Wellness Centre, Walmart and the 401. (id:63267)
Home overview
- Cooling Central air conditioning, air exchanger
- Heat source Natural gas
- Heat type Forced air
- Sewer/ septic Sanitary sewer
- # total stories 1
- Fencing Fenced yard
- # parking spaces 4
- Has garage (y/n) Yes
- # full baths 2
- # total bathrooms 2.0
- # of above grade bedrooms 2
- Community features School bus
- Subdivision Thurlow ward
- Lot size (acres) 0.0
- Listing # X12376252
- Property sub type Single family residence
- Status Active
- Utility 2.18m X 3.35m
Level: Basement - Bedroom 2.69m X 4.32m
Level: Main - Bathroom 3.2m X 1.55m
Level: Main - Bathroom 2.26m X 3.58m
Level: Main - Kitchen 4.04m X 3.71m
Level: Main - Living room 3.94m X 4.9m
Level: Main - Primary bedroom 3.35m X 6.63m
Level: Main - Laundry 2.36m X 2.31m
Level: Main - Dining room 3.99m X 2.62m
Level: Main
- Listing source url Https://www.realtor.ca/real-estate/28803907/90-covington-crescent-belleville-thurlow-ward-thurlow-ward
- Listing type identifier Idx

$-1,440
/ Month

