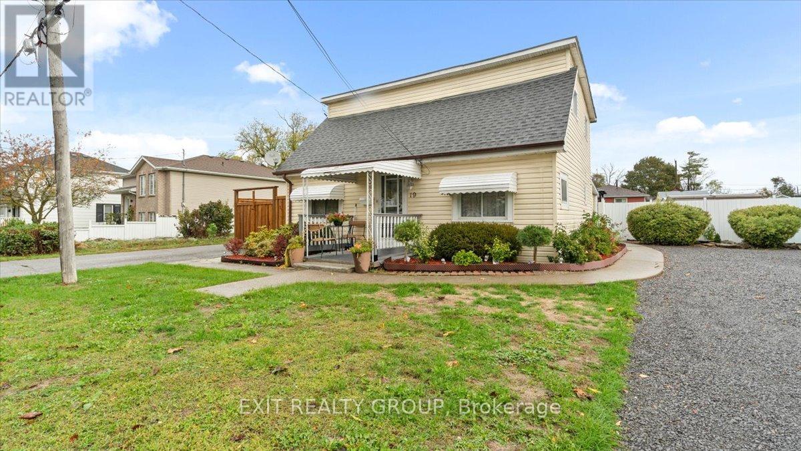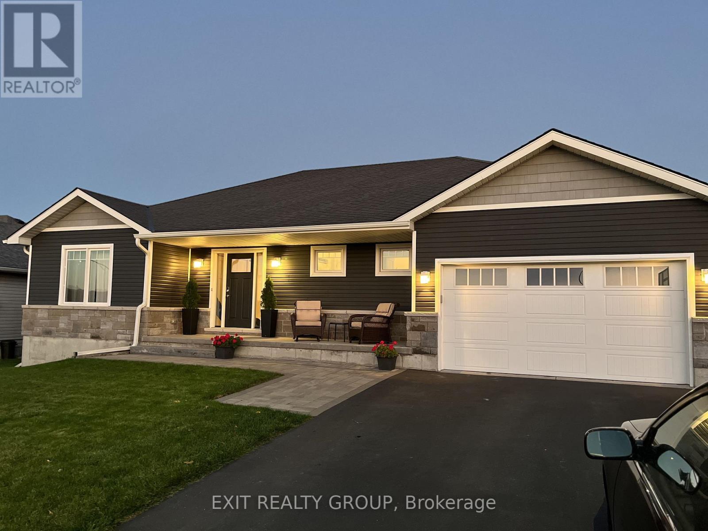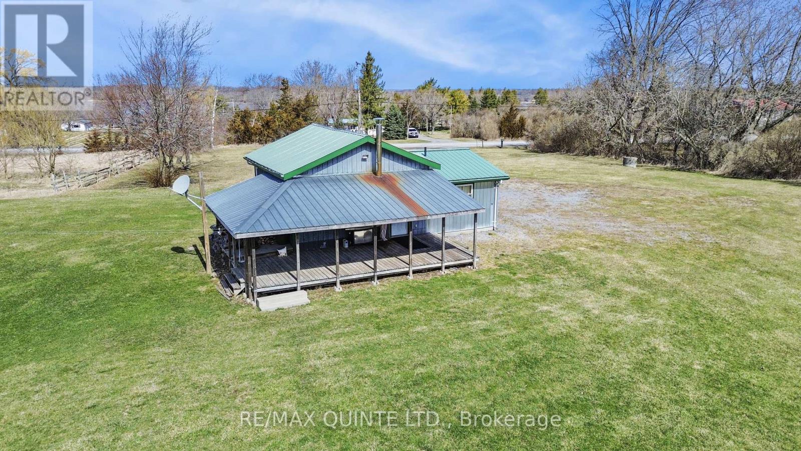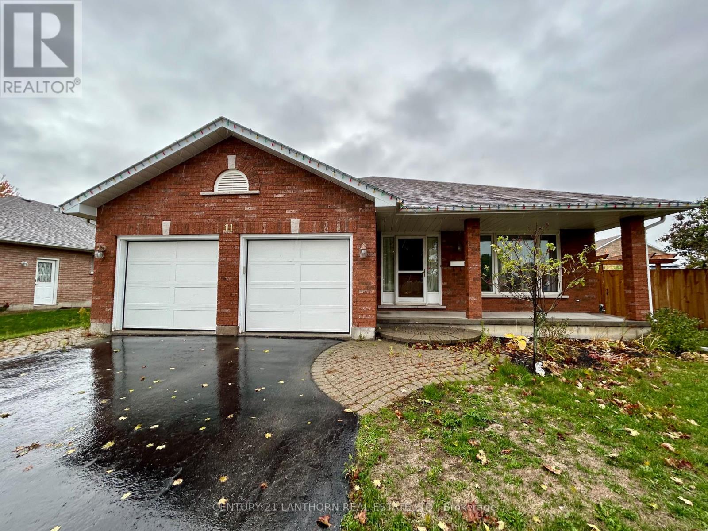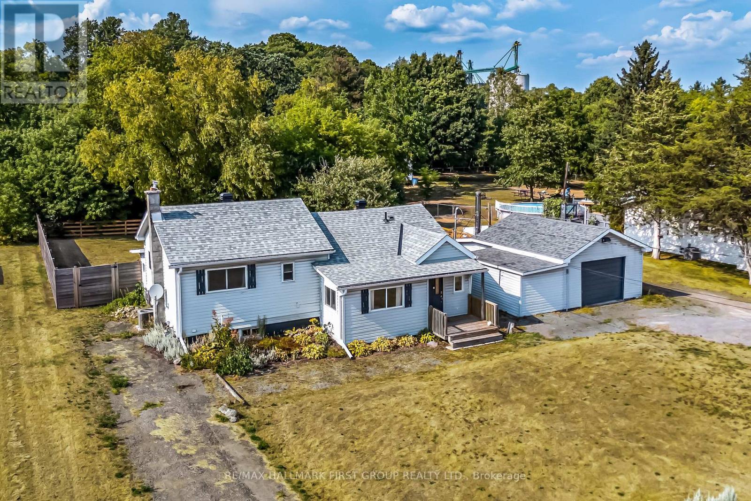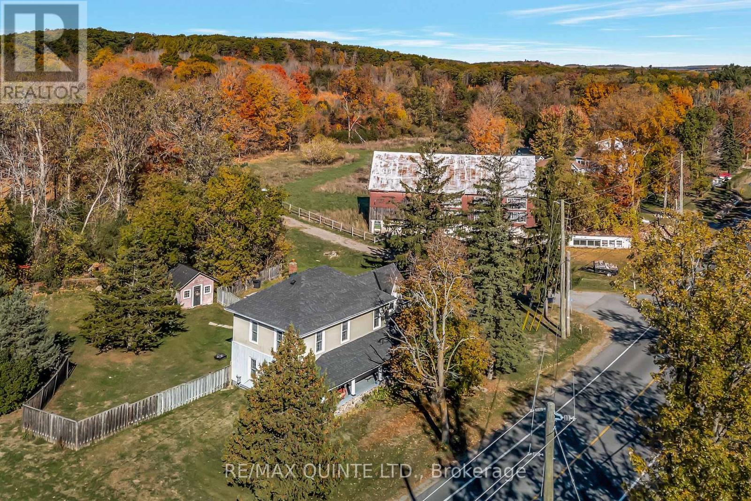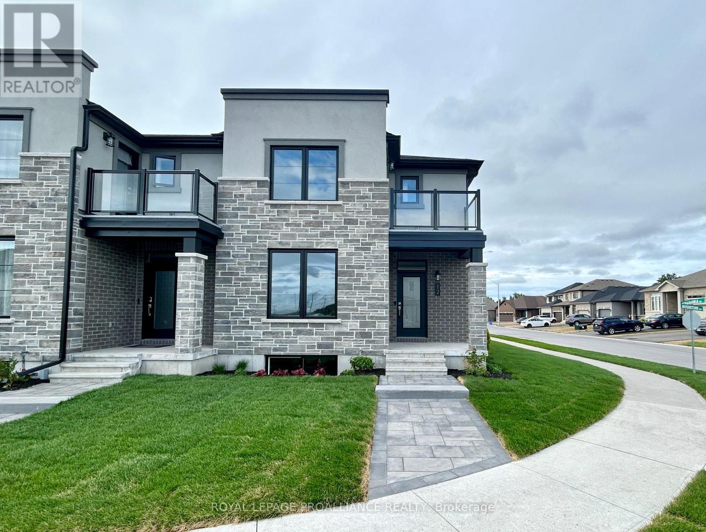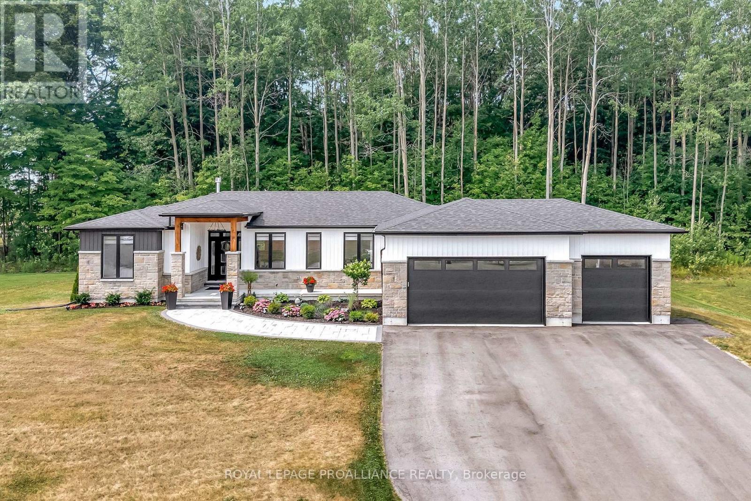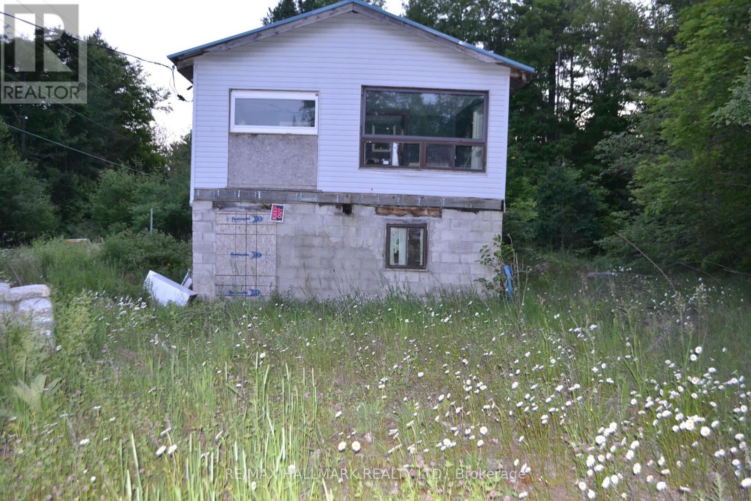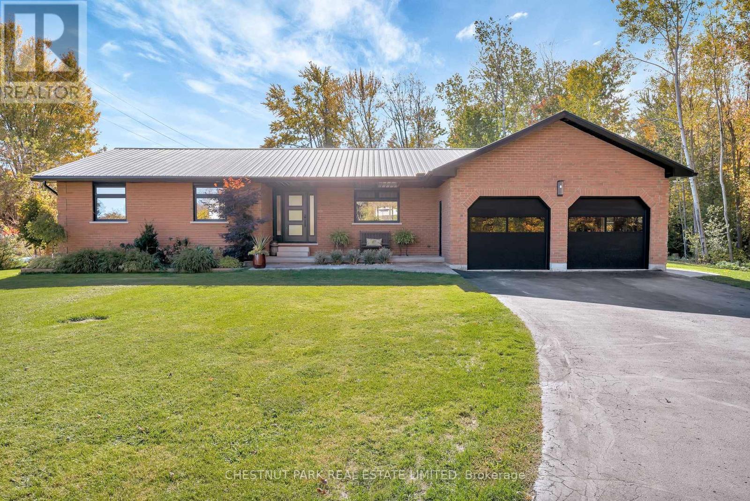- Houseful
- ON
- Belleville
- East Hill
- 94 Rollins Dr
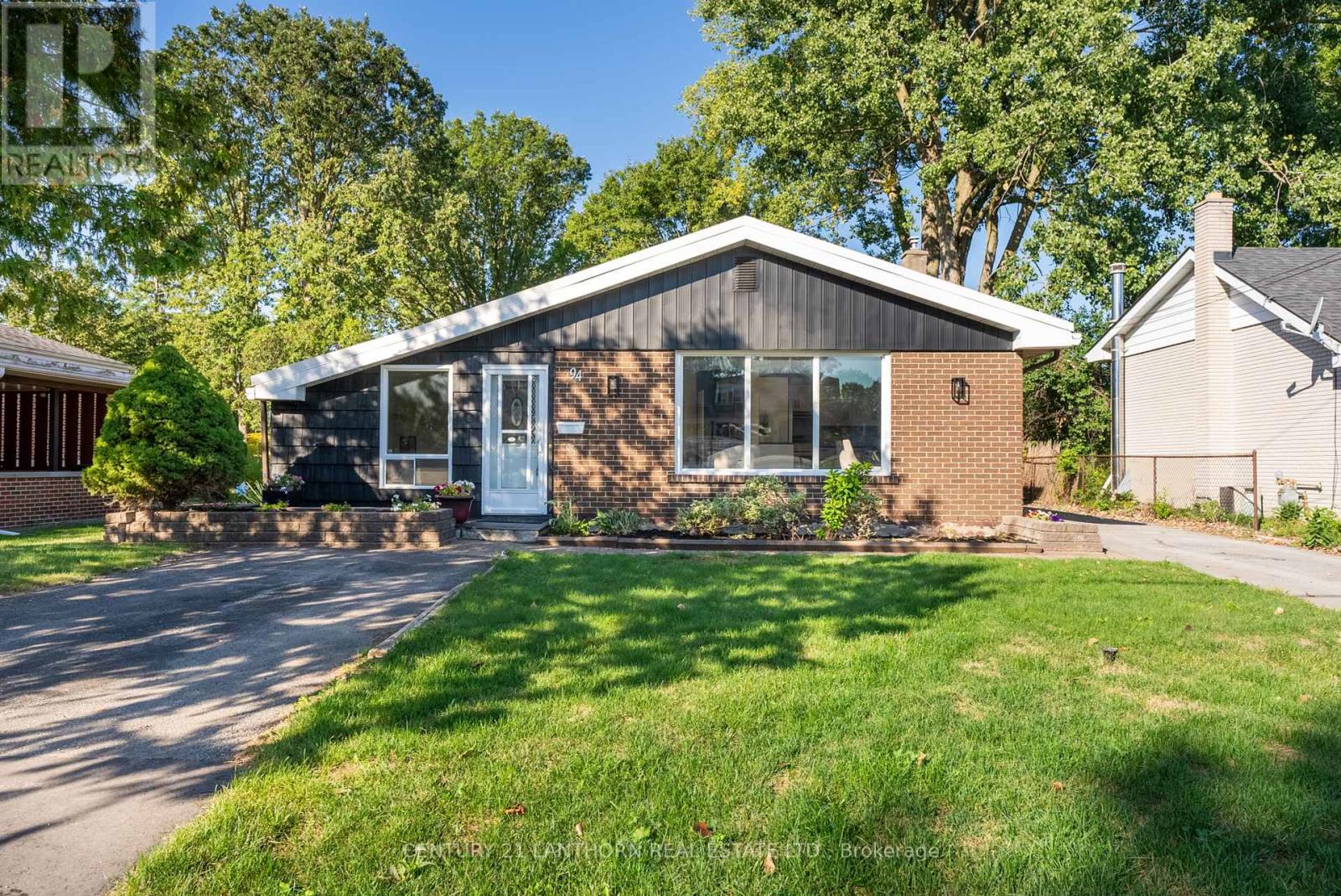
Highlights
Description
- Time on Houseful48 days
- Property typeSingle family
- Neighbourhood
- Median school Score
- Mortgage payment
Welcome to 94 Rollins Drive, a move-in ready backsplit in one of Belleville's most established neighbourhoods. Inside, freshly updated neutral spaces let your style shine, while the exterior and lot showcase the charm and character of this classic 1960's neighbourhood. This 3-bedroom, 2-bath home features a bright, airy main floor with a versatile bonus room and generous mudroom. With brand new air conditioning unit and appliances, the recent renovations make the home completely move-in ready. The fully finished basement, with separate entrance, offers flexible space for a family room, home office, or guest suite. Outside, two driveways, a detached garage, and a shed provide ample parking and storage. The large fenced yard creates a private space for entertaining, gardening, or play, while durable updates like the metal roof offer long-term peace of mind. Located just minutes from parks, trails, the YMCA, grocery stores, restaurants, churches, and schools. With flexible closing, versatile layout, and unbeatable location, this home is ready for its next owner. (id:63267)
Home overview
- Cooling Central air conditioning
- Heat source Natural gas
- Heat type Forced air
- Sewer/ septic Sanitary sewer
- Fencing Fenced yard
- # parking spaces 7
- Has garage (y/n) Yes
- # full baths 2
- # total bathrooms 2.0
- # of above grade bedrooms 3
- Has fireplace (y/n) Yes
- Community features Community centre
- Subdivision Belleville ward
- Lot size (acres) 0.0
- Listing # X12379192
- Property sub type Single family residence
- Status Active
- Family room 3.59m X 7.72m
Level: Basement - Laundry 3.53m X 5.48m
Level: Basement - Bathroom 1.45m X 2.69m
Level: Basement - Dining room 3.25m X 3.5m
Level: Main - Mudroom 4.03m X 5.18m
Level: Main - Kitchen 3.12m X 3.73m
Level: Main - Living room 2.81m X 6.31m
Level: Main - Family room 2.96m X 7.72m
Level: Main - 3rd bedroom 2.86m X 3.29m
Level: Upper - Bedroom 3.97m X 3.04m
Level: Upper - 2nd bedroom 2.44m X 3.55m
Level: Upper - Bathroom 3.14m X 1.8m
Level: Upper
- Listing source url Https://www.realtor.ca/real-estate/28809785/94-rollins-drive-belleville-belleville-ward-belleville-ward
- Listing type identifier Idx

$-1,400
/ Month



