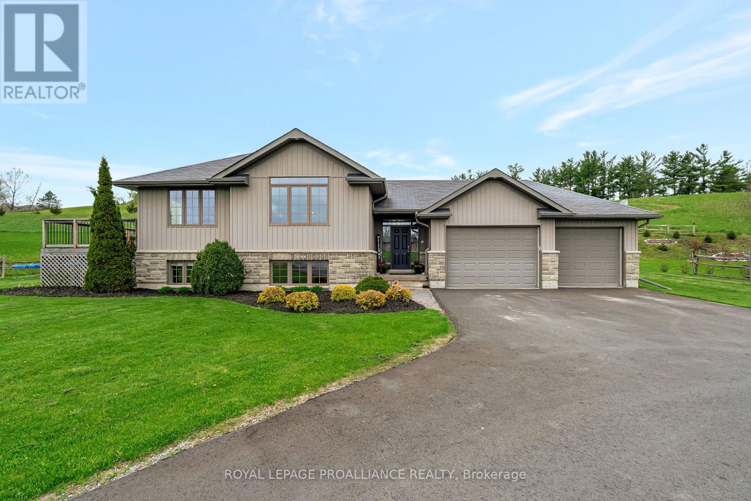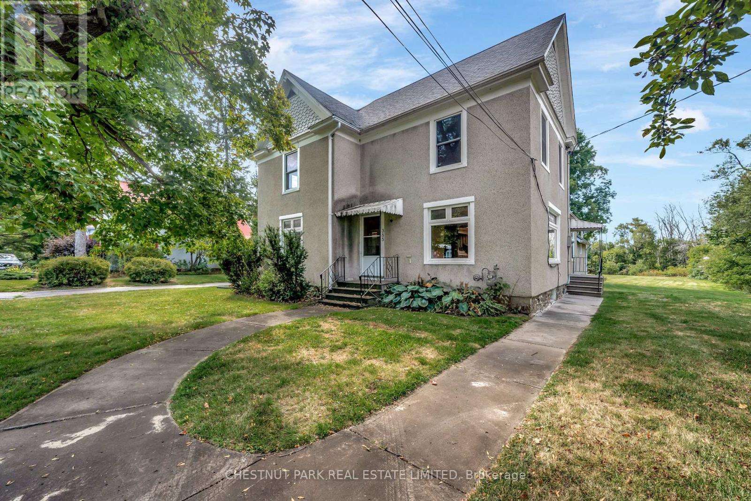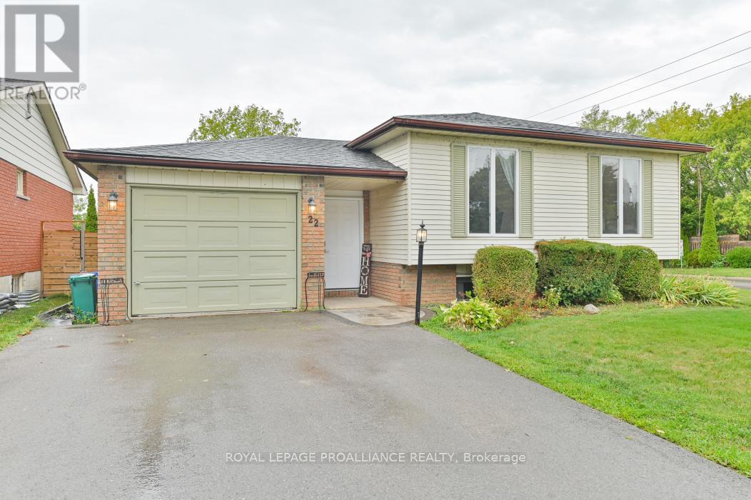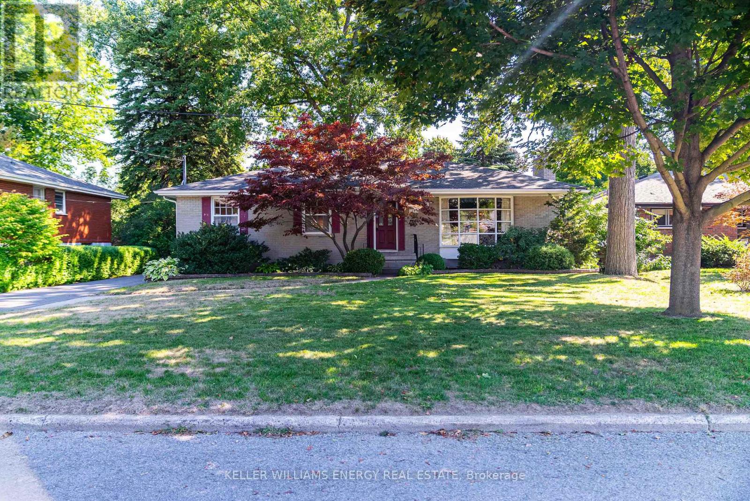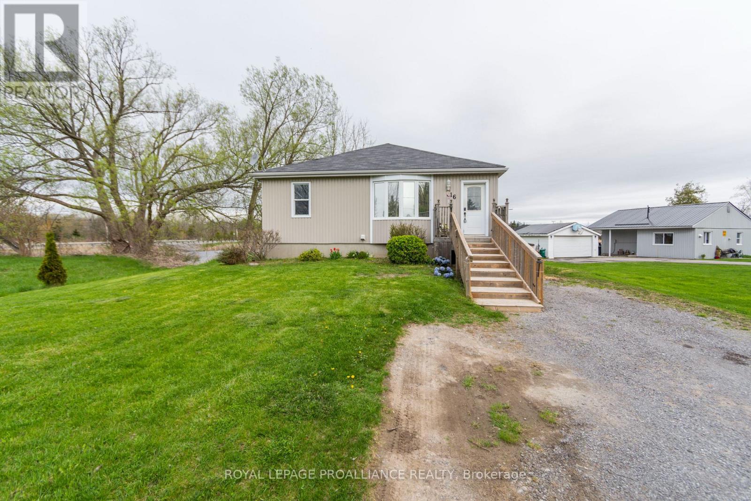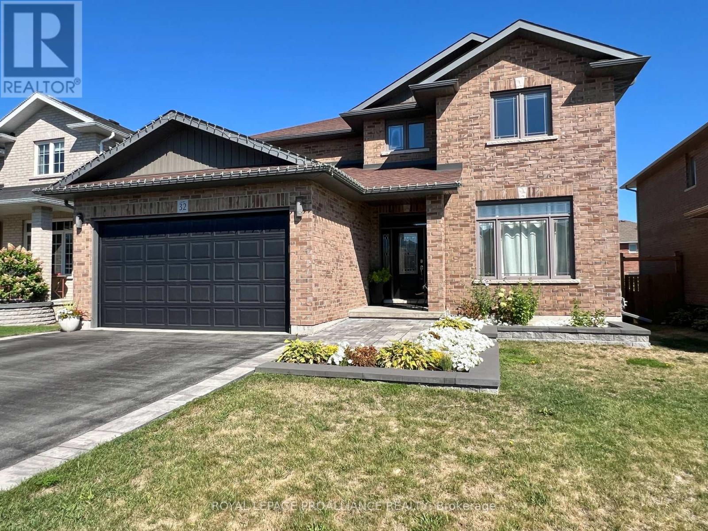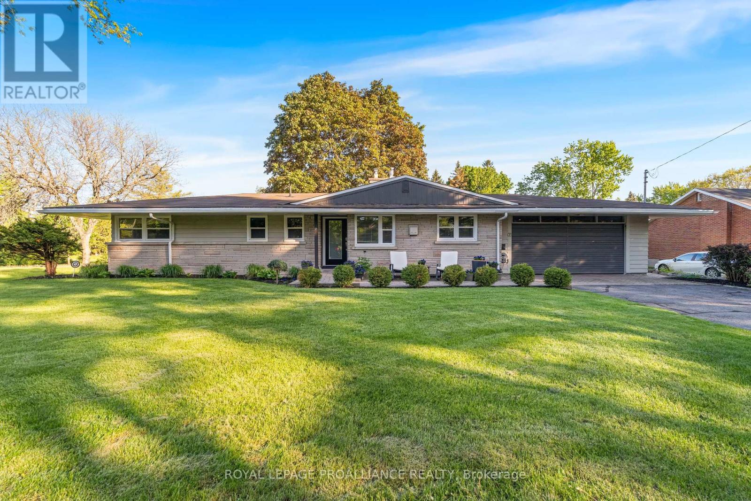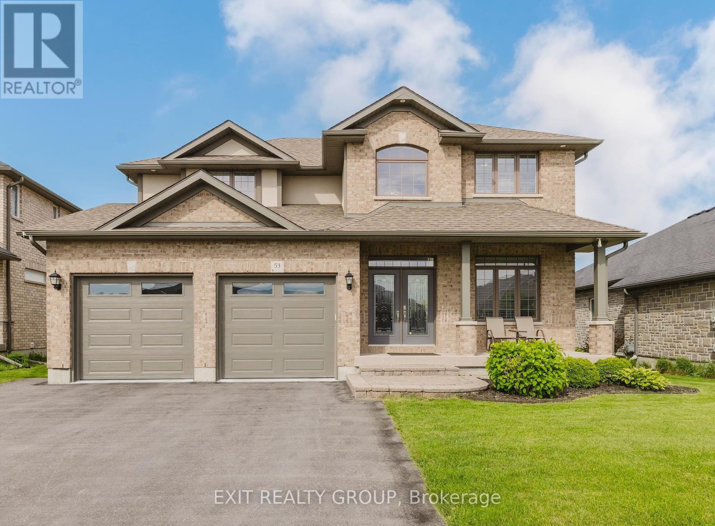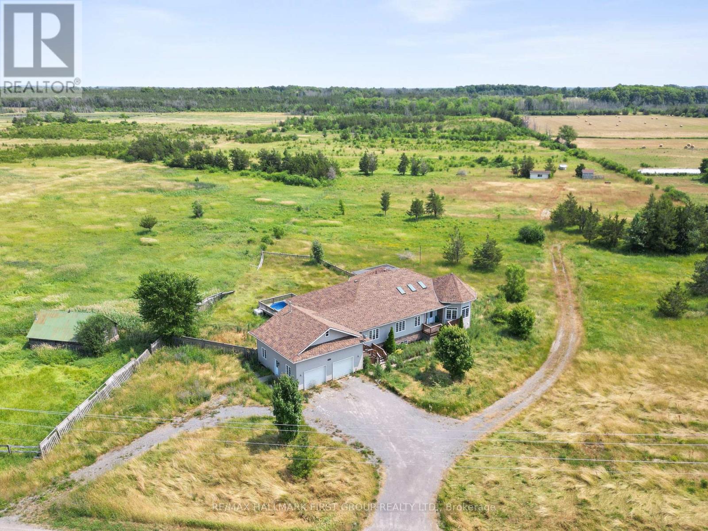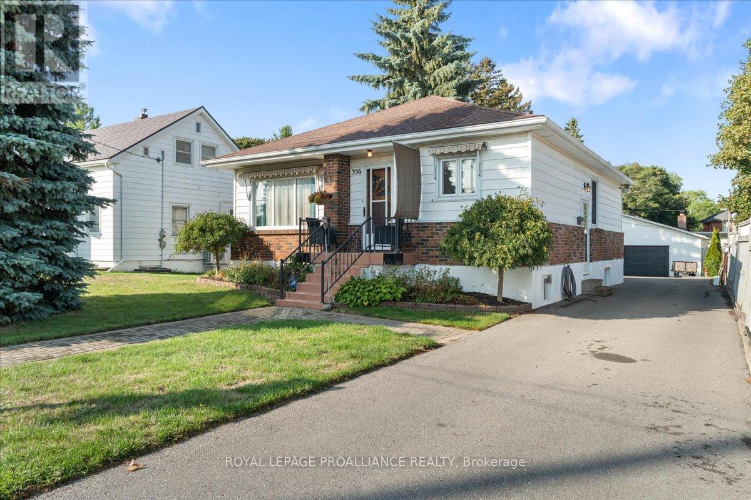- Houseful
- ON
- Belleville
- Old East Hill
- 98 Pine St
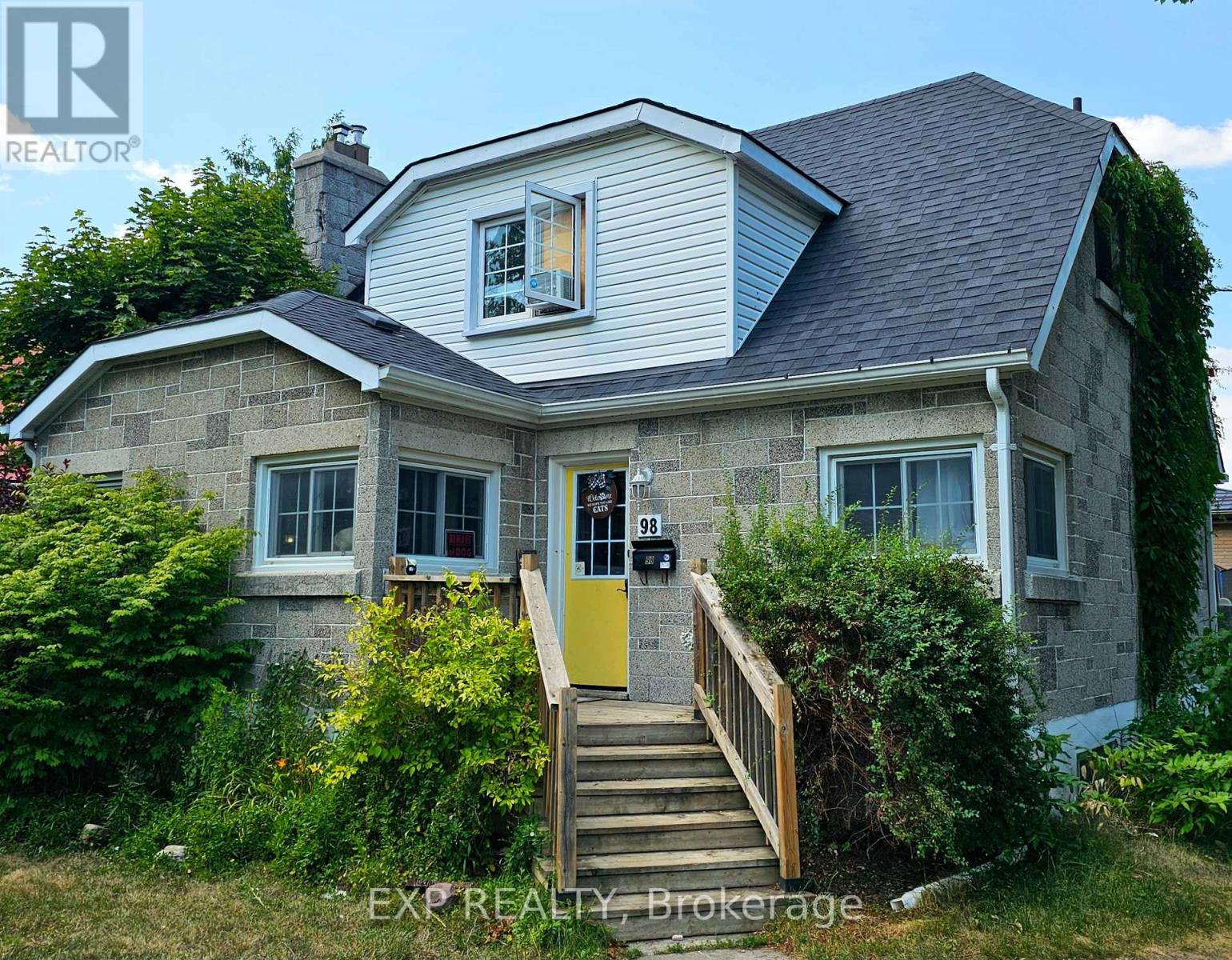
Highlights
This home is
43%
Time on Houseful
37 Days
School rated
4.5/10
Belleville
-1.49%
Description
- Time on Houseful37 days
- Property typeSingle family
- Neighbourhood
- Median school Score
- Mortgage payment
Welcome to 98 Pine St in Belleville's East End! This charming stucco home with attached garage and fenced in yard offers fantastic potential for first time buyers and investors. With lots of room to add your own creative vision, the main floor den allows for versatility of use in addition to the upper level bedrooms. The living room, dining room, patio, and kitchen are functionally laid out for family gatherings and entertaining. The partially finished basement with two bonus rooms offers the potential for a separate entrance further allowing for flexible spaces. If you are looking to get into the market, or are looking for a project to flex your creative muscle, this can be a great space for you! (id:63267)
Home overview
Amenities / Utilities
- Cooling Central air conditioning
- Heat source Natural gas
- Heat type Forced air
- Sewer/ septic Sanitary sewer
Exterior
- # total stories 2
- # parking spaces 2
- Has garage (y/n) Yes
Interior
- # full baths 1
- # half baths 1
- # total bathrooms 2.0
- # of above grade bedrooms 4
- Has fireplace (y/n) Yes
Location
- Subdivision Belleville ward
Overview
- Lot size (acres) 0.0
- Listing # X12316148
- Property sub type Single family residence
- Status Active
Rooms Information
metric
- Mudroom 1.86m X 0.88m
Level: Ground - Laundry 3.54m X 4.33m
Level: Lower - Other 2.77m X 3.05m
Level: Lower - Utility 4.61m X 3.47m
Level: Lower - Other 4.39m X 2.47m
Level: Lower - Den 3.5m X 2.47m
Level: Main - Foyer 1.55m X 1.46m
Level: Main - Living room 5.39m X 4.24m
Level: Main - Dining room 3.96m X 3.23m
Level: Main - Bathroom 1.46m X 1.04m
Level: Main - Kitchen 3.47m X 2.62m
Level: Main - 3rd bedroom 3.72m X 3.39m
Level: Upper - 2nd bedroom 4.05m X 2.68m
Level: Upper - Bedroom 5m X 2.47m
Level: Upper - Bathroom 3.63m X 2.4m
Level: Upper
SOA_HOUSEKEEPING_ATTRS
- Listing source url Https://www.realtor.ca/real-estate/28671989/98-pine-street-belleville-belleville-ward-belleville-ward
- Listing type identifier Idx
The Home Overview listing data and Property Description above are provided by the Canadian Real Estate Association (CREA). All other information is provided by Houseful and its affiliates.

Lock your rate with RBC pre-approval
Mortgage rate is for illustrative purposes only. Please check RBC.com/mortgages for the current mortgage rates
$-973
/ Month25 Years fixed, 20% down payment, % interest
$
$
$
%
$
%

Schedule a viewing
No obligation or purchase necessary, cancel at any time
Nearby Homes
Real estate & homes for sale nearby

