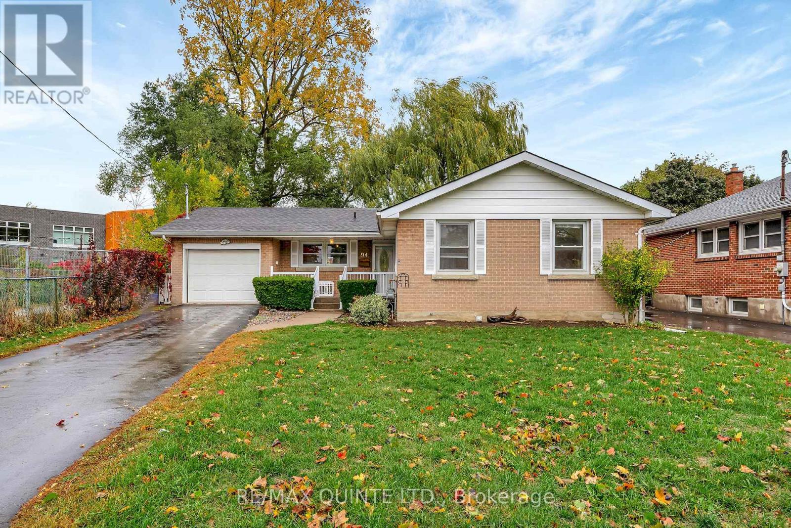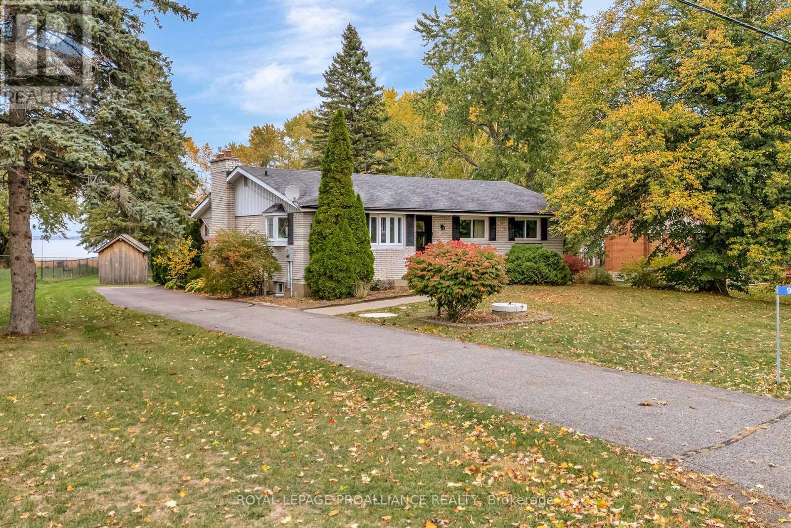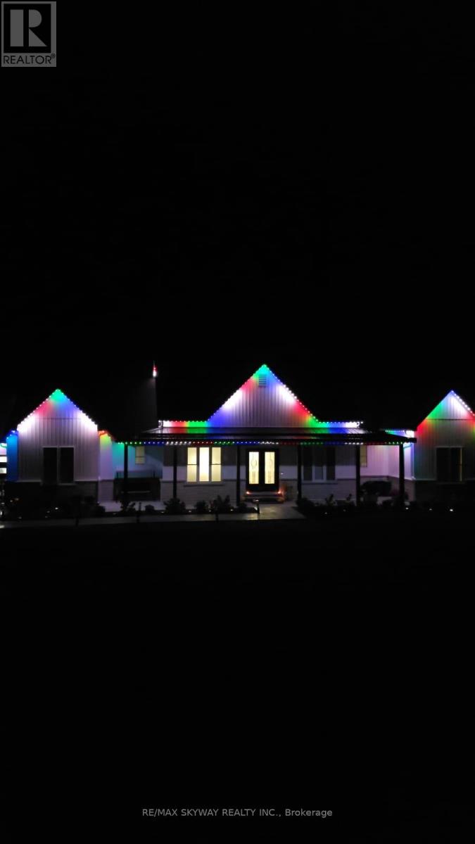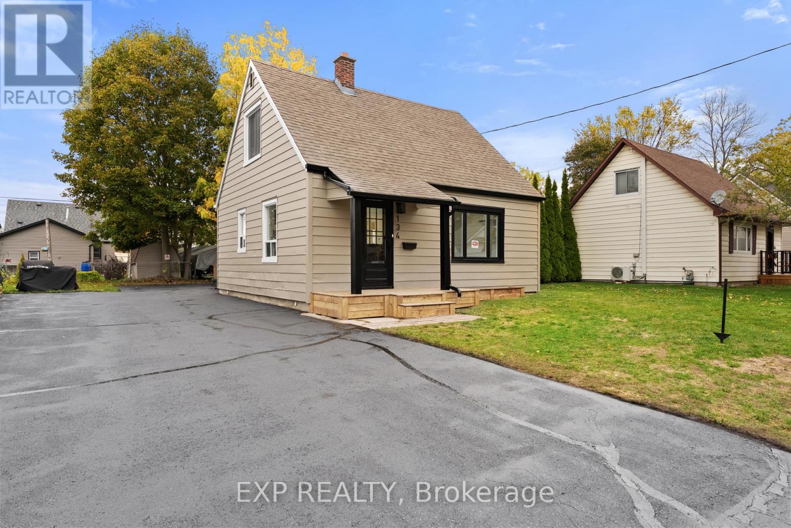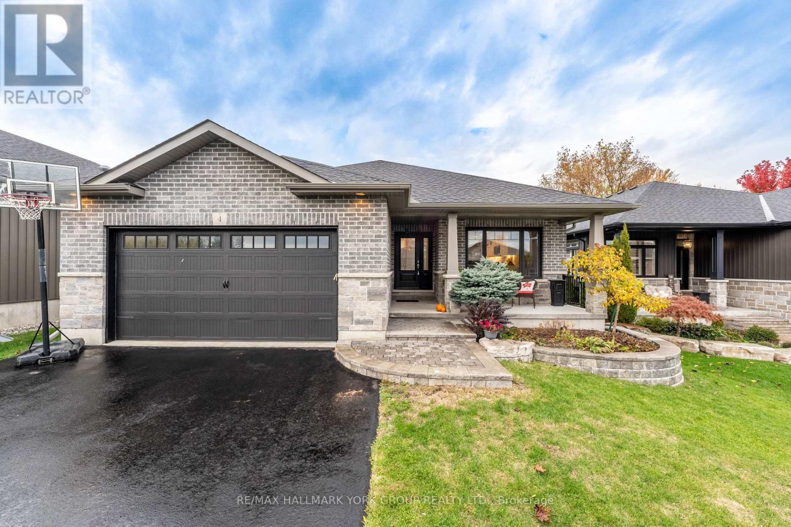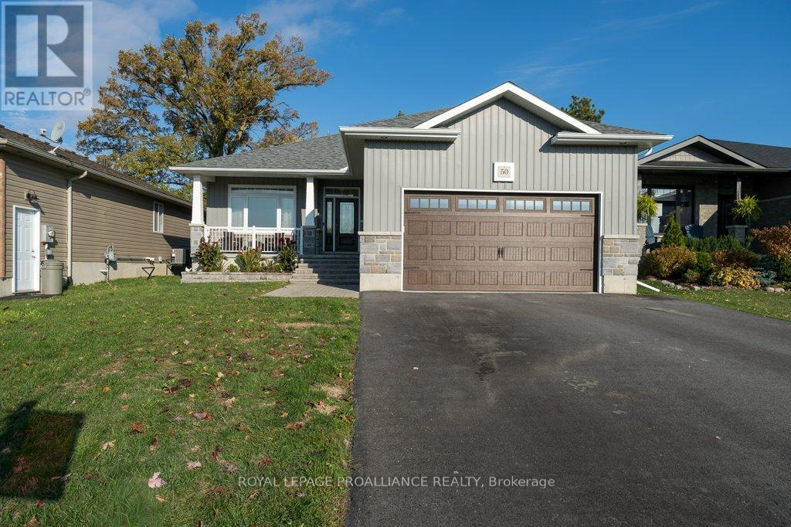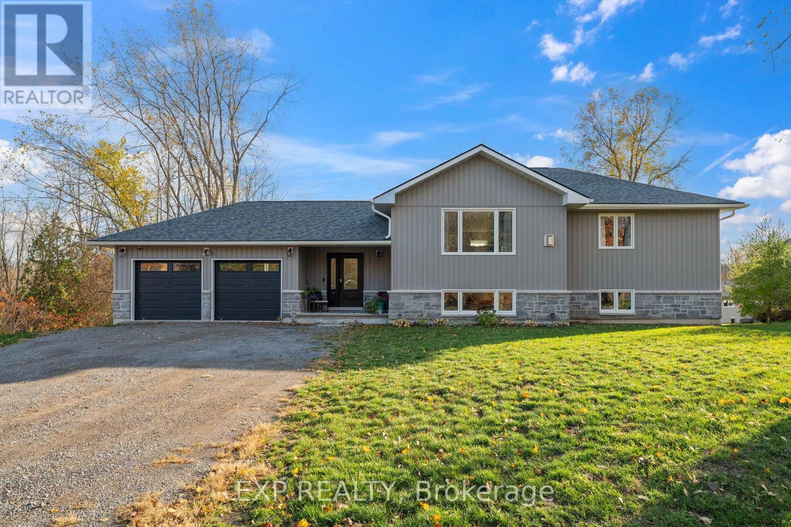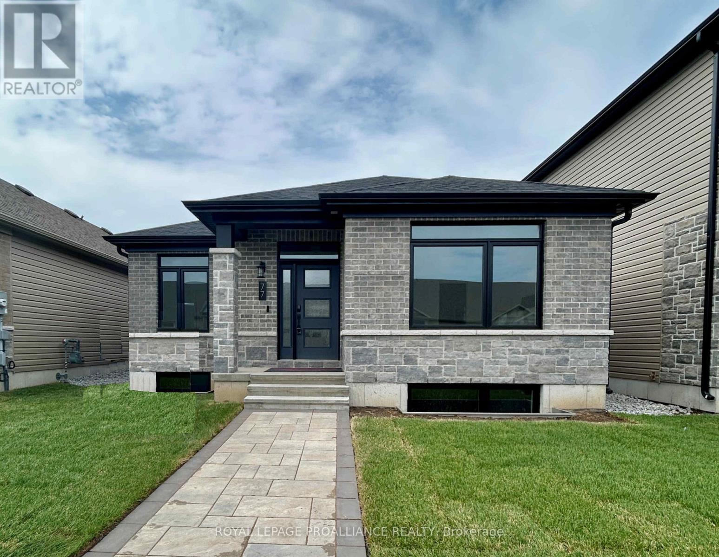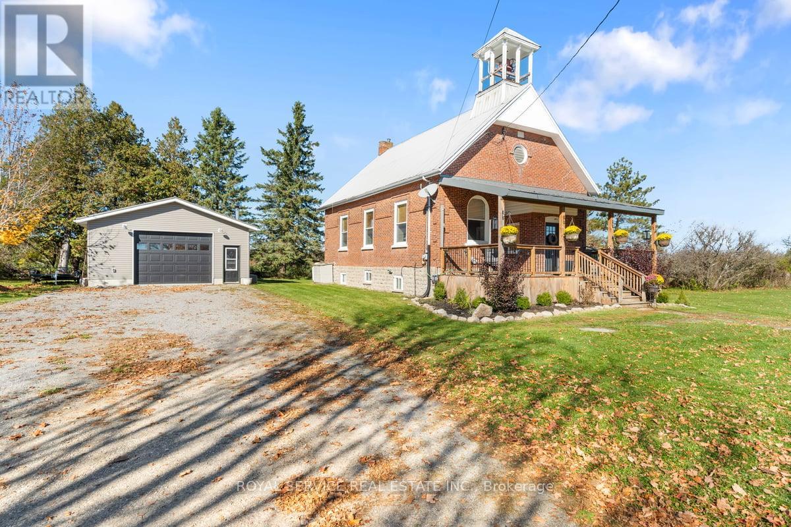- Houseful
- ON
- Belleville Thurlow Ward
- North 401
- 99 Wims Way
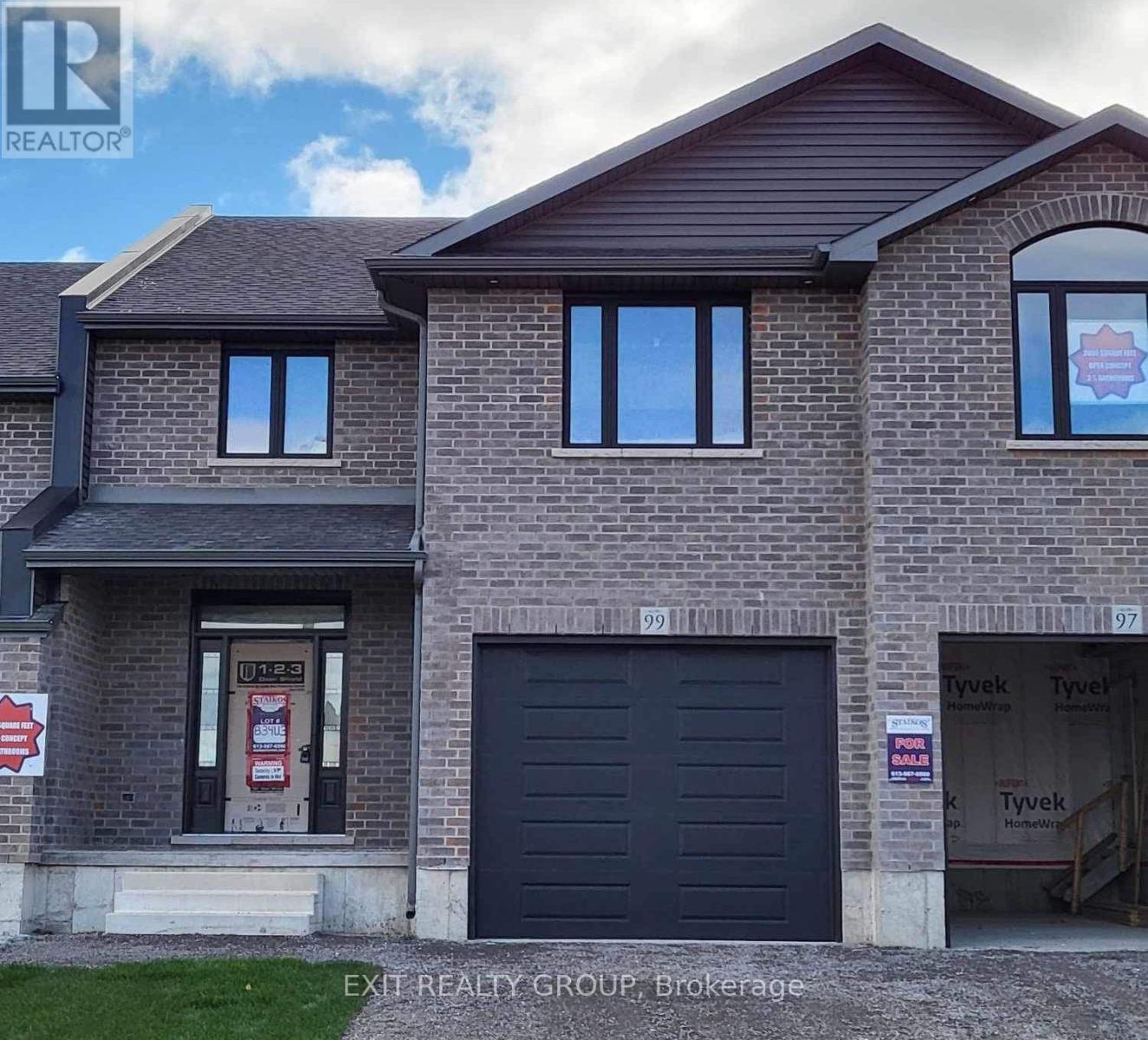
Highlights
Description
- Time on Houseful125 days
- Property typeSingle family
- Neighbourhood
- Median school Score
- Mortgage payment
Calling all families! We are excited to offer this brand new built two-storey brick townhome with 2000 sq ft by award winning Staikos Homes. Designed with families in mind. We set out to create a townhome that gives families the space they need. Purchasing a townhome should not mean having to give up space. This new design has a main floor with wide open space and offers enough space for comfortable living. Upstairs we have included three oversized bedrooms. This includes the spacious primary suite with a large ensuite and walk-in closet. The layout also includes one of the most popular items, the second floor laundry room. Located in the south after community Canniff Mill Estates. Canniff Mill Park located in the center of the community. Thurlow Dog Park located on the outside of the Community on the south end. Nature walking trail alongside the Moira River located at the east end of the community. Minutes to shopping, restaurants, golf courses, grocery stores & the 401. Some photos are samples of Staikos homes and virtually staged photos. Buyer can choose all their own interior finishes. Paved driveway, walkway, back deck and rear lot line privacy fence to be completed by the builder. (id:63267)
Home overview
- Cooling Central air conditioning
- Heat source Natural gas
- Heat type Forced air
- Sewer/ septic Sanitary sewer
- # total stories 2
- # parking spaces 3
- Has garage (y/n) Yes
- # full baths 2
- # half baths 1
- # total bathrooms 3.0
- # of above grade bedrooms 3
- Community features Community centre, school bus
- Subdivision Thurlow ward
- Lot size (acres) 0.0
- Listing # X12233829
- Property sub type Single family residence
- Status Active
- 2nd bedroom 4.14m X 3.87m
Level: 2nd - 3rd bedroom 4.14m X 3.87m
Level: 2nd - Primary bedroom 5.02m X 3m
Level: 2nd - Dining room 3.15m X 4.02m
Level: Ground - Kitchen 2.9m X 4.09m
Level: Ground - Great room 6.54m X 3.74m
Level: Ground
- Listing source url Https://www.realtor.ca/real-estate/28495849/99-wims-way-belleville-thurlow-ward-thurlow-ward
- Listing type identifier Idx

$-1,826
/ Month

