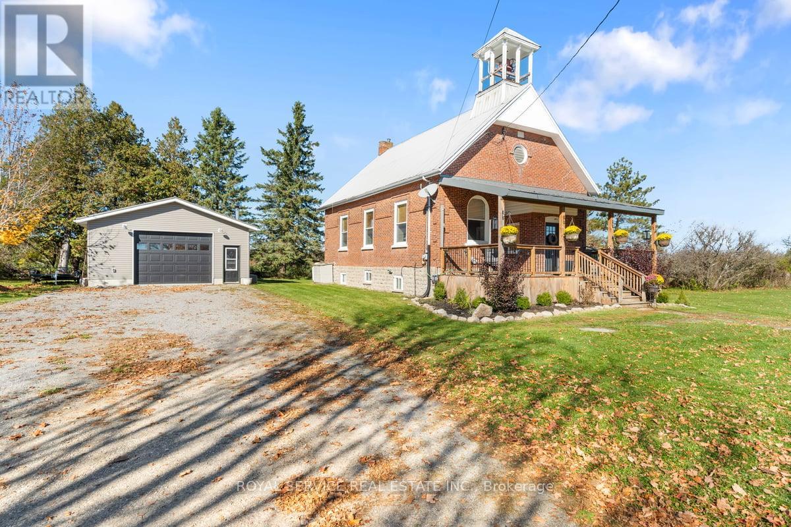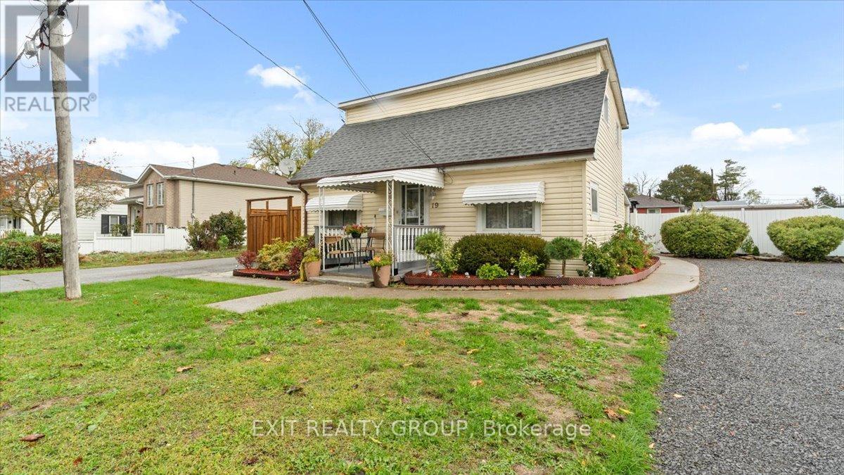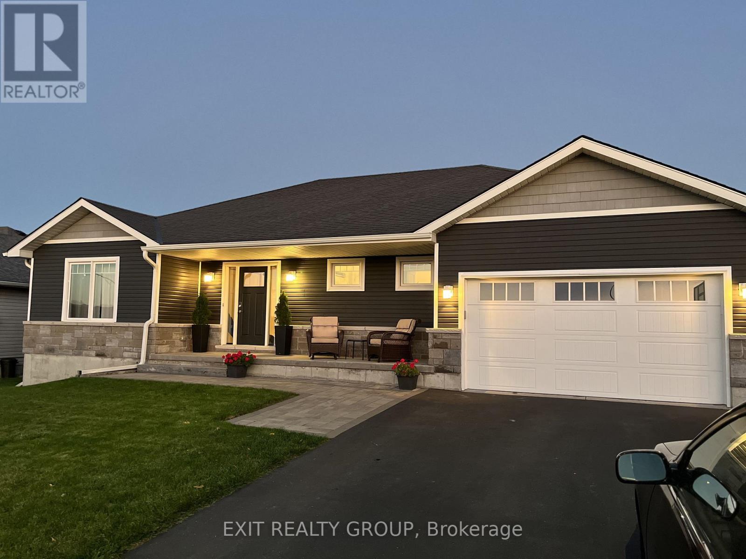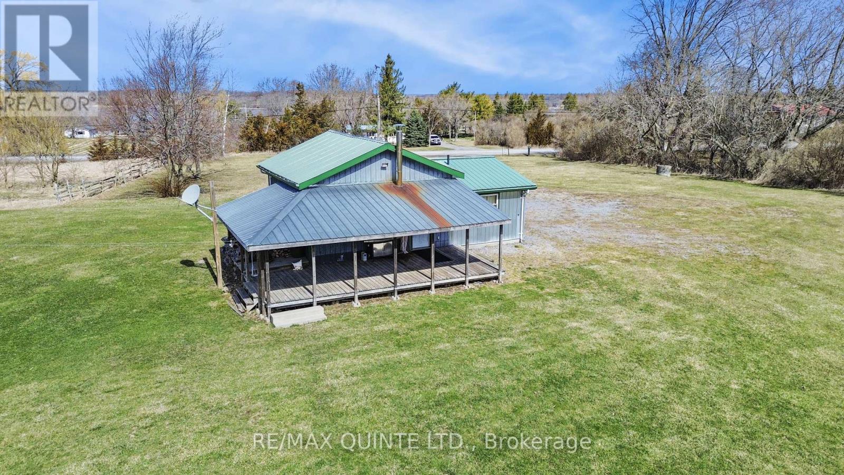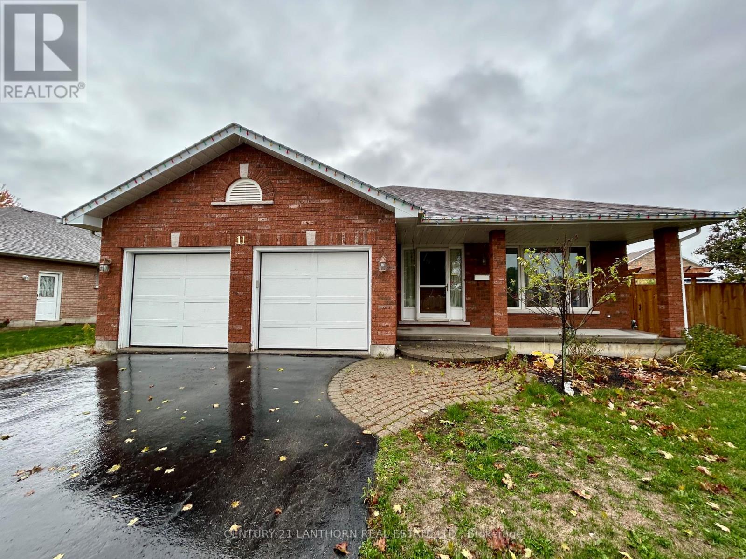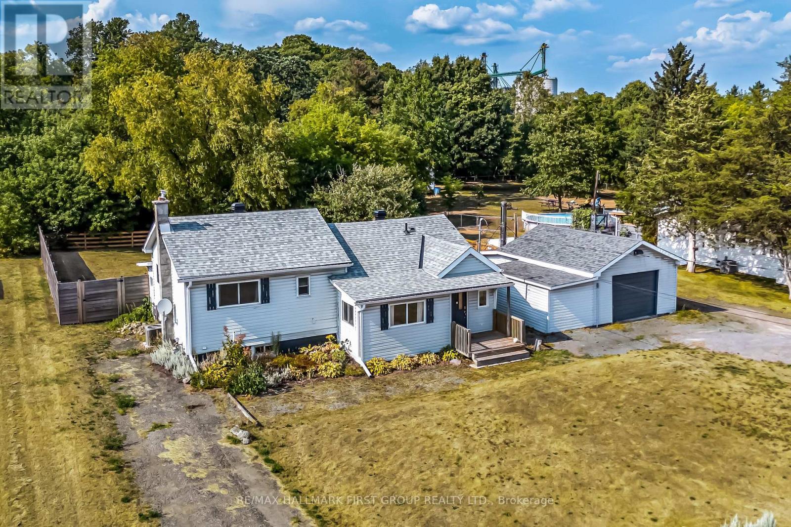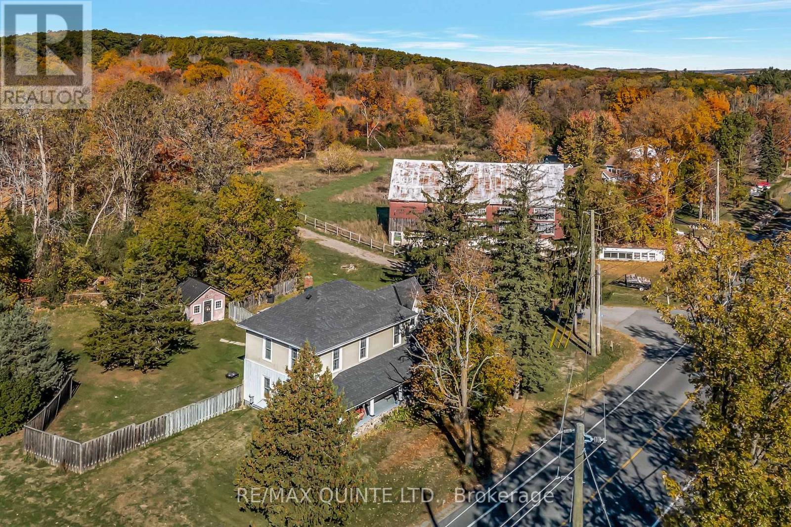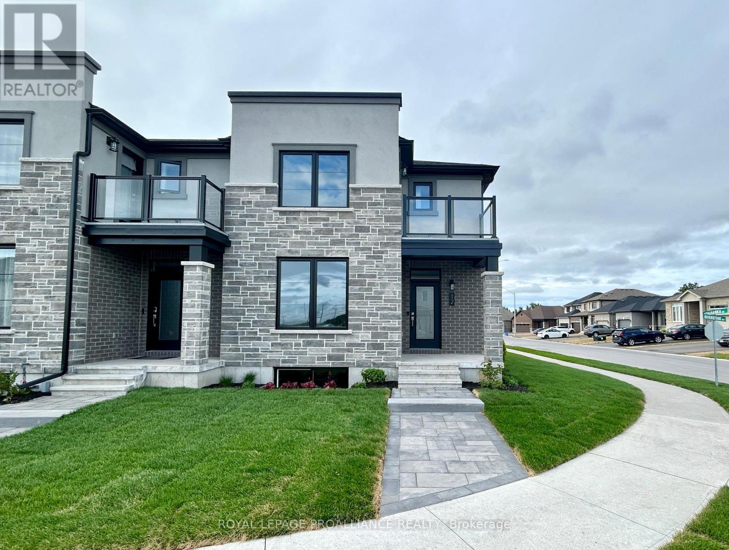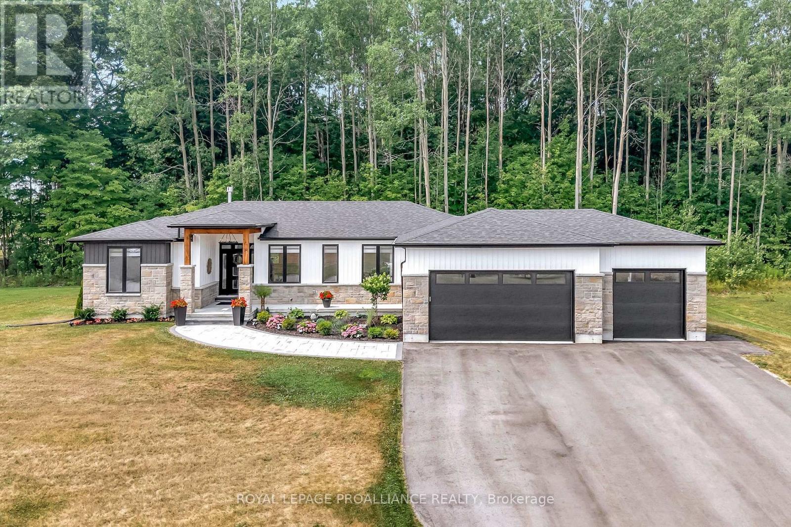- Houseful
- ON
- Belleville Thurlow Ward
- North 401
- 29 Athabaska Dr
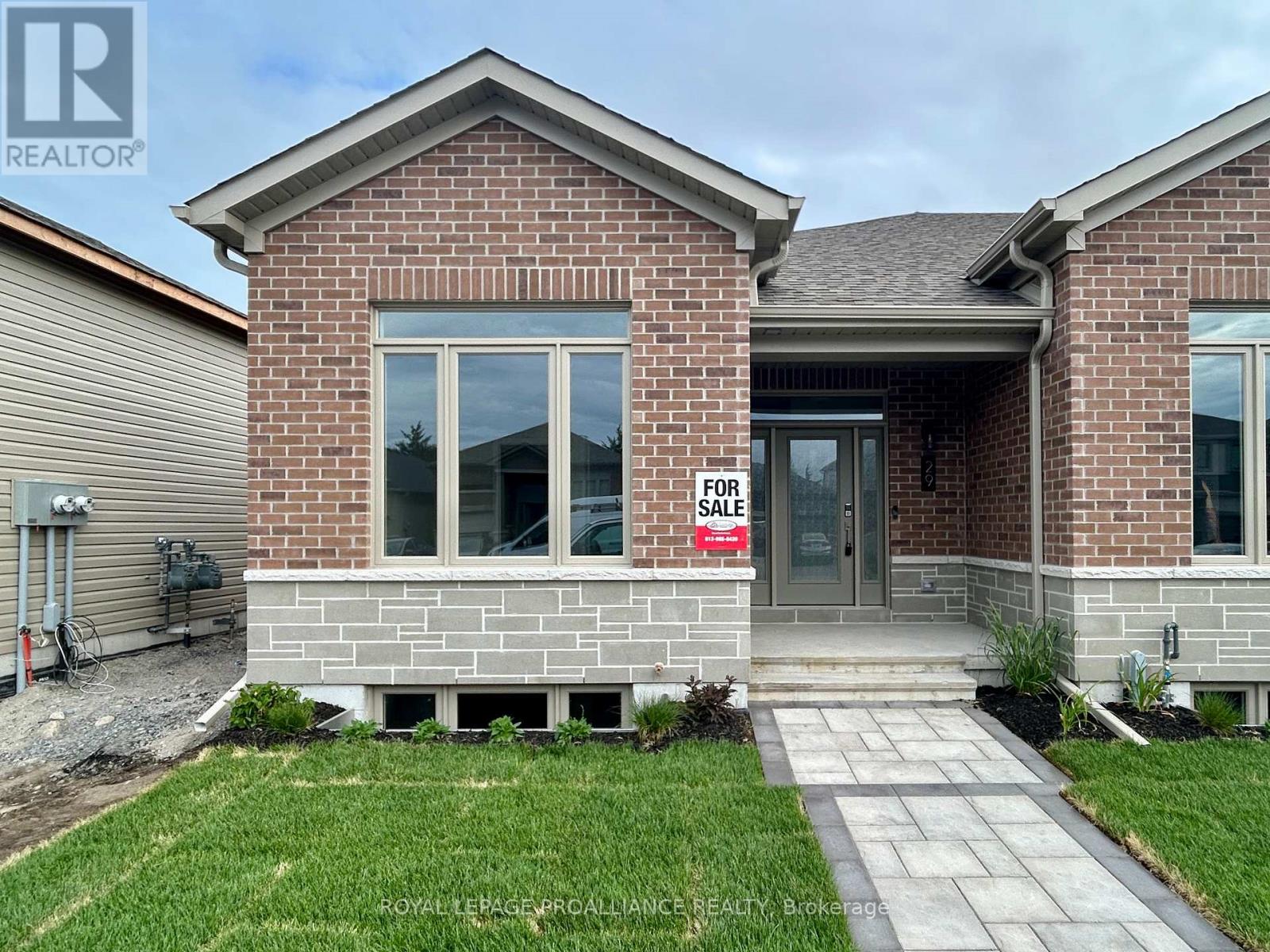
Highlights
Description
- Time on Houseful57 days
- Property typeSingle family
- StyleBungalow
- Neighbourhood
- Median school Score
- Mortgage payment
Experience refined, low-maintenance living in this bright, two-bedroom, two bathroom end-unit bungalow town-home. The spacious foyer, with its 9-foot ceilings and large closet, welcomes you home. A light-filled primary suite boasts 11-foot ceilings, an oversized window, a private en-suite, and a walk-in closet. The gourmet kitchen features quartz countertops, under-cabinet lighting, and crown molding. The open concept living and dining area is complete with engineered hardwood flooring and a cozy natural gas fireplace, offering beautiful views of the fully fenced, private courtyard. A connecting breezeway leads to the courtyard, attached two-car garage (with direct access to the private rear lane-way), and provides access to the full unfinished basement complete with bathroom rough-in. (id:63267)
Home overview
- Cooling Central air conditioning
- Heat source Natural gas
- Heat type Forced air
- Sewer/ septic Sanitary sewer
- # total stories 1
- # parking spaces 2
- Has garage (y/n) Yes
- # full baths 2
- # total bathrooms 2.0
- # of above grade bedrooms 2
- Flooring Tile, hardwood, carpeted
- Has fireplace (y/n) Yes
- Community features School bus
- Subdivision Thurlow ward
- Lot size (acres) 0.0
- Listing # X12364881
- Property sub type Single family residence
- Status Active
- Living room 4.62m X 6.27m
Level: Main - Foyer 1.82m X 2.83m
Level: Main - Laundry 1.67m X 1.77m
Level: Main - 2nd bedroom 3.04m X 3.04m
Level: Main - Mudroom 2.59m X 1.72m
Level: Main - Bathroom 2.59m X 1.57m
Level: Main - Bathroom 3.22m X 1.57m
Level: Main - Primary bedroom 3.96m X 3.35m
Level: Main - Kitchen 3.17m X 3.12m
Level: Main
- Listing source url Https://www.realtor.ca/real-estate/28777834/29-athabaska-drive-belleville-thurlow-ward-thurlow-ward
- Listing type identifier Idx

$-1,494
/ Month

