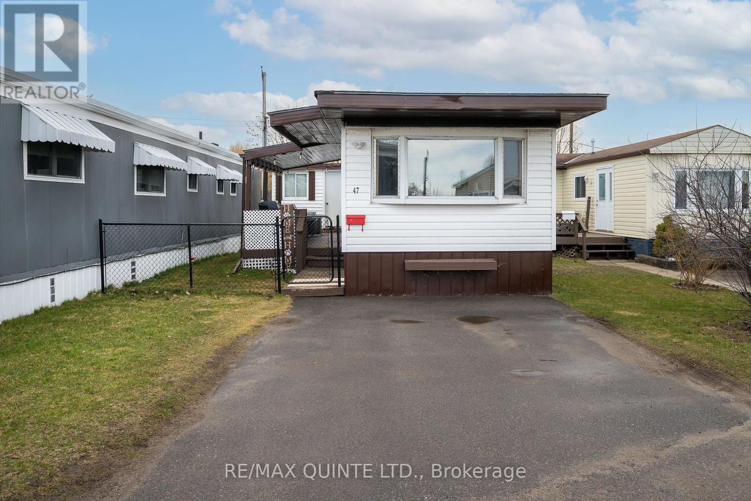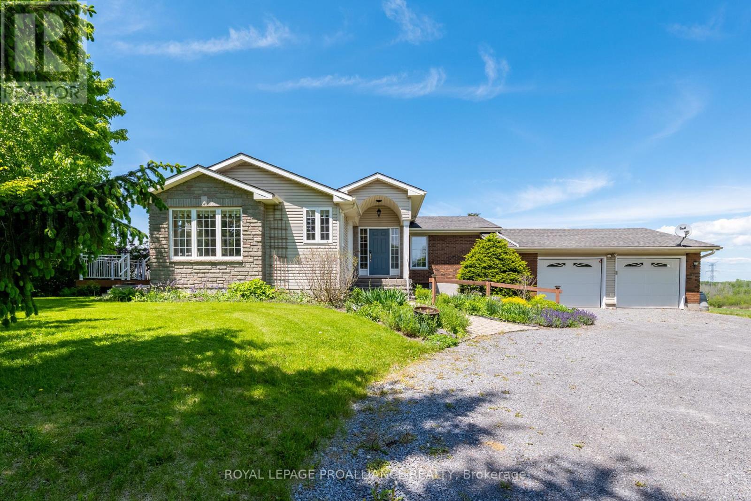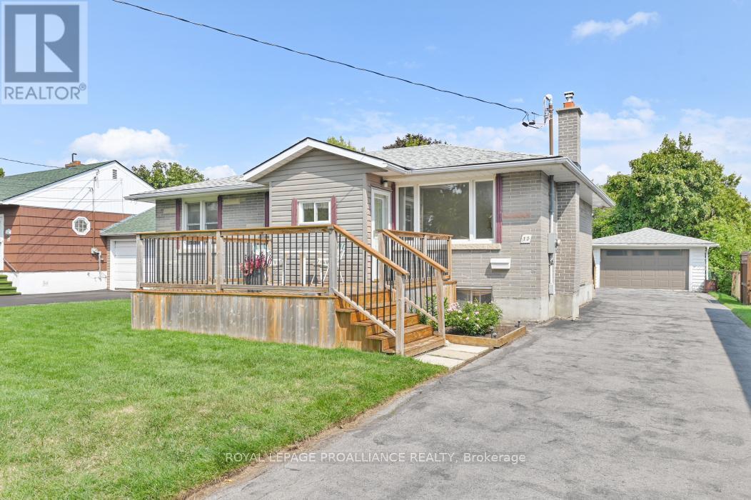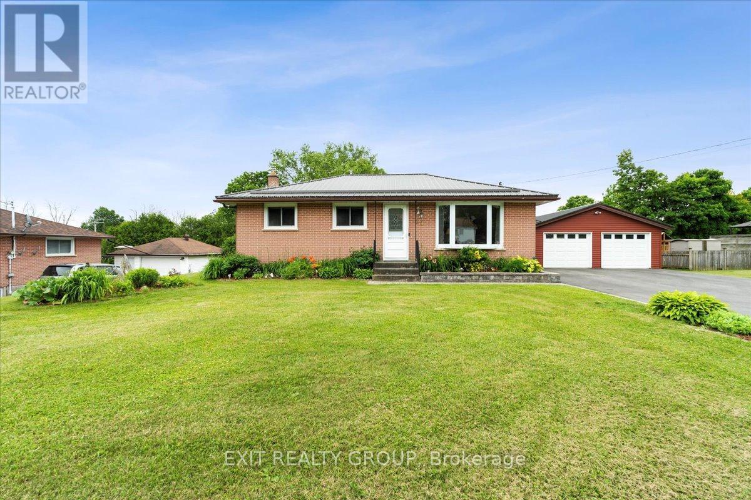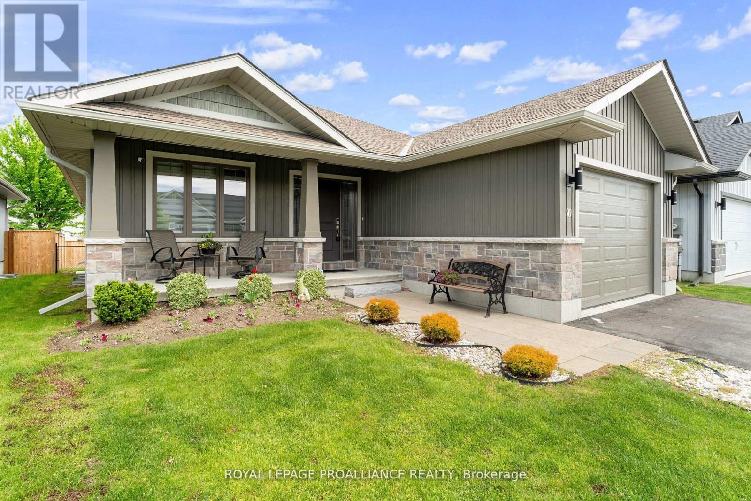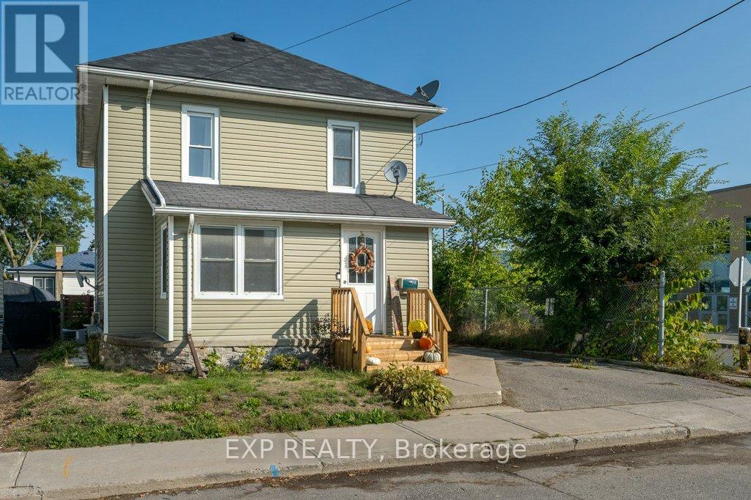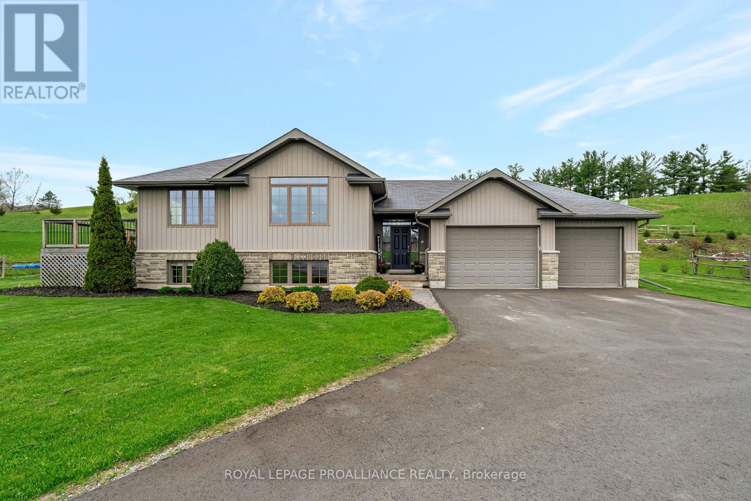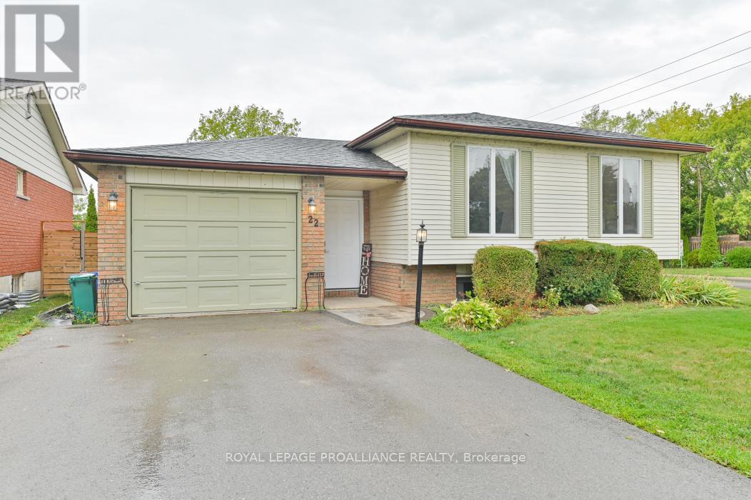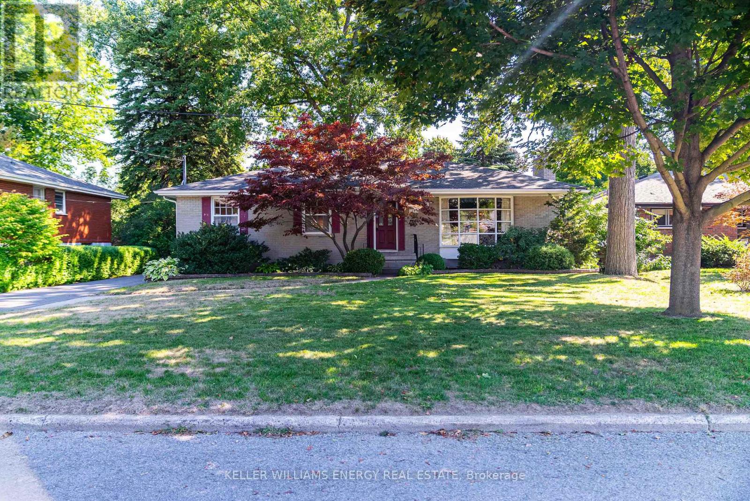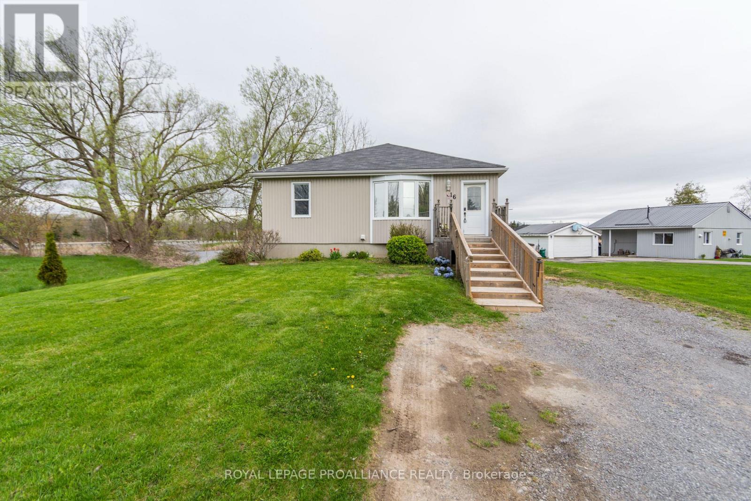- Houseful
- ON
- Belleville Thurlow Ward
- North 401
- 49 Covington Cres
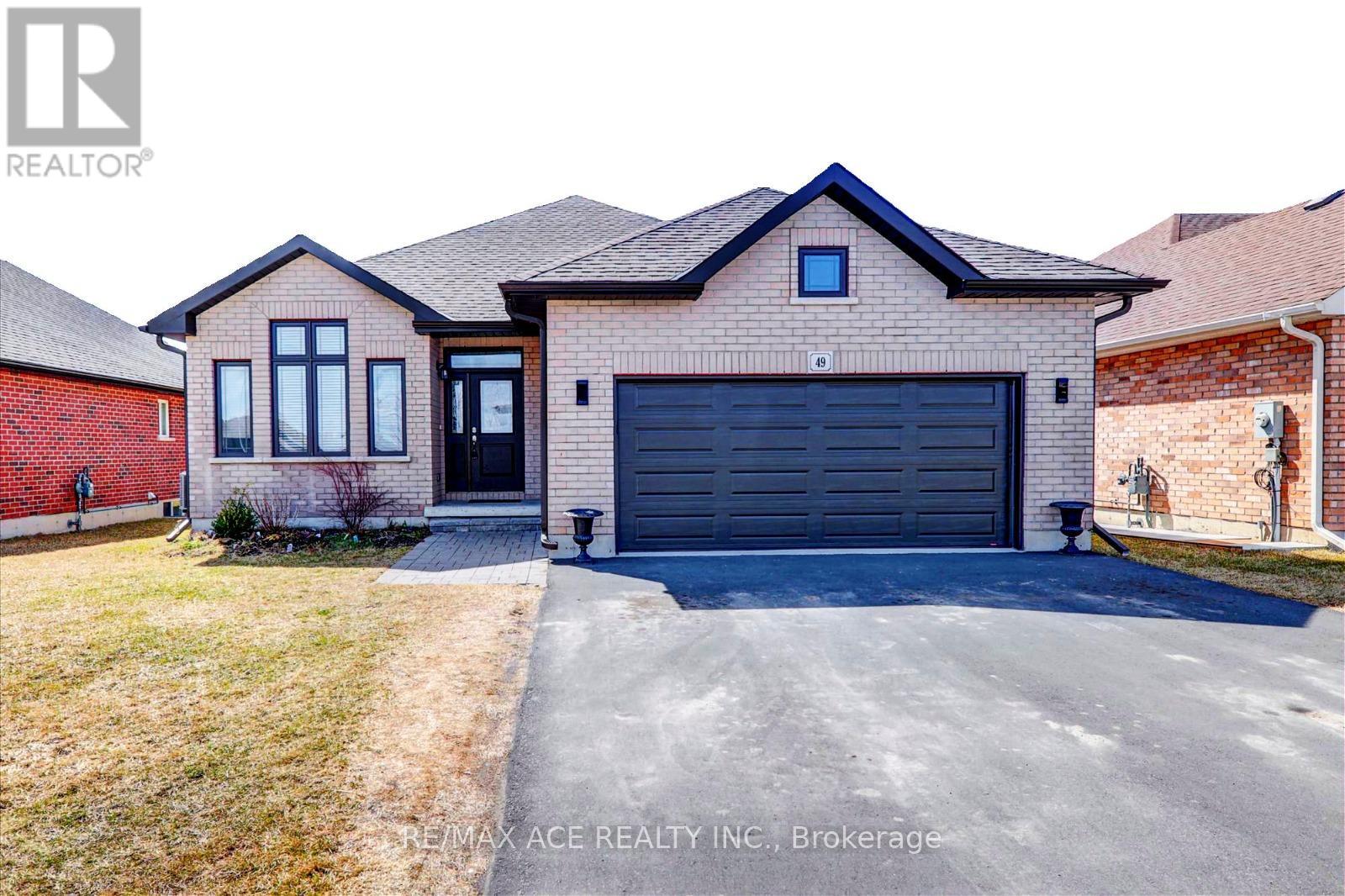
Highlights
Description
- Time on Housefulnew 2 days
- Property typeSingle family
- StyleBungalow
- Neighbourhood
- Median school Score
- Mortgage payment
WOW! This is the one! Welcome to this stunning custom-built 3-bedroom, 2-bathroom home in immaculate condition, perfectly situated in the highly sought-after Settlers Ridge community. Featuring the popular Birchmount model by Mirtren Homes, this residence offers over 1,500 sqft. of living space on the main level with soaring 10-ft ceilings, engineered hardwood floors, ceramic tile, and a bright open-concept layout filled with natural light. The gourmet kitchen boasts quartz countertops, a large island, and seamlessly connects to the dining area, where patio doors open to a covered deck and a private backyard with no rear neighbours, overlooking trees and a peaceful creek. The spacious primary suite features an oversized walk-in closet and a spa-like ensuite with a tiled shower and elegant finishes. Additional highlights include a convenient main-floor laundry, central air conditioning and heating, a tankless hot water system, in-ground sprinkler system, Tesla electric charger, and a large driveway that easily accommodates up to six vehicles. The huge unfinished basement with big windows offers endless possibilities to create your dream space. Ideally located with easy access to Hwy 401, shopping, parks, and schools, this move-in-ready home comes loaded with builder upgrades and modern features throughout. (id:63267)
Home overview
- Cooling Central air conditioning, air exchanger
- Heat source Natural gas
- Heat type Forced air
- Sewer/ septic Sanitary sewer
- # total stories 1
- Fencing Fenced yard
- # parking spaces 6
- Has garage (y/n) Yes
- # full baths 2
- # total bathrooms 2.0
- # of above grade bedrooms 3
- Flooring Hardwood, tile
- Subdivision Thurlow ward
- Directions 2178101
- Lot desc Lawn sprinkler
- Lot size (acres) 0.0
- Listing # X12381334
- Property sub type Single family residence
- Status Active
- Dining room 3.2m X 3.96m
Level: Main - Kitchen 3.07m X 3.77m
Level: Main - 3rd bedroom 3.44m X 2.92m
Level: Main - Primary bedroom 3.56m X 4.57m
Level: Main - 2nd bedroom 3.07m X 2.92m
Level: Main - Great room 3.38m X 5.94m
Level: Main
- Listing source url Https://www.realtor.ca/real-estate/28814769/49-covington-crescent-belleville-thurlow-ward-thurlow-ward
- Listing type identifier Idx

$-1,733
/ Month

