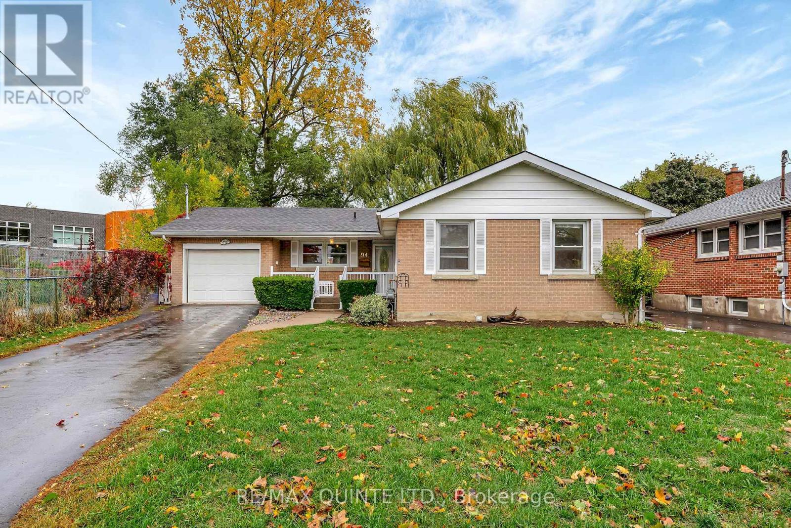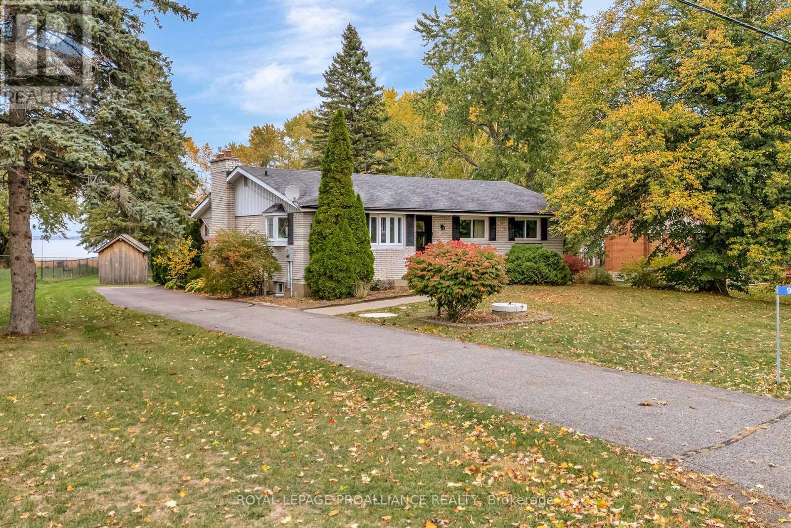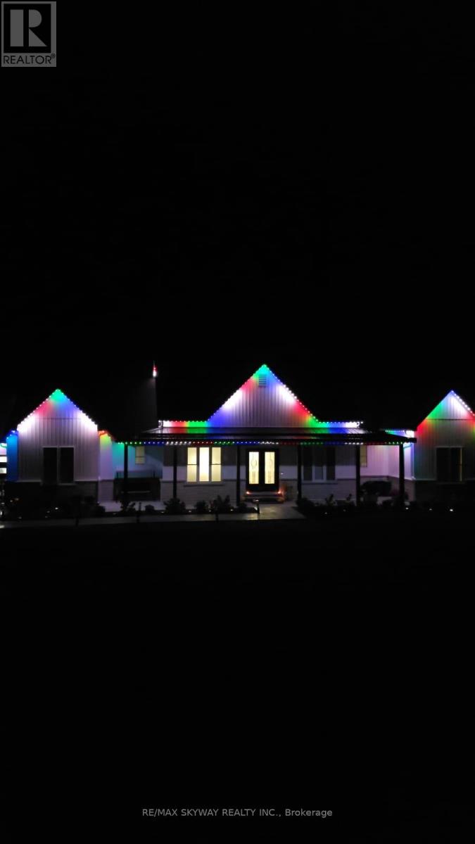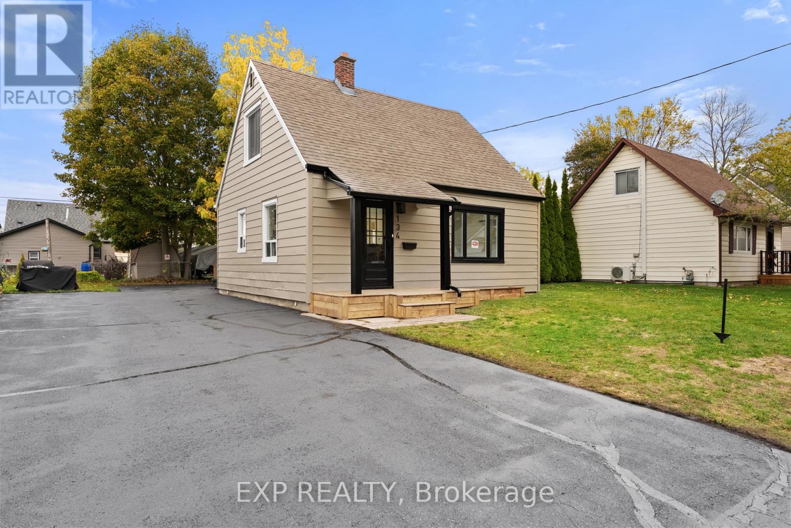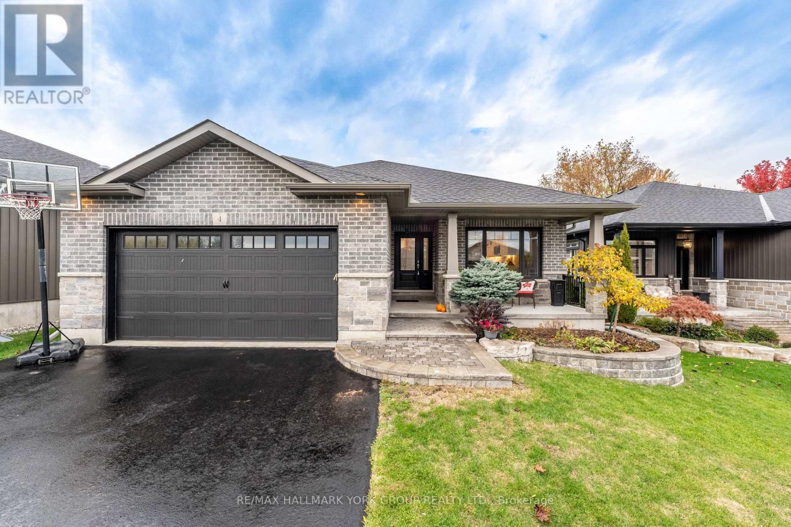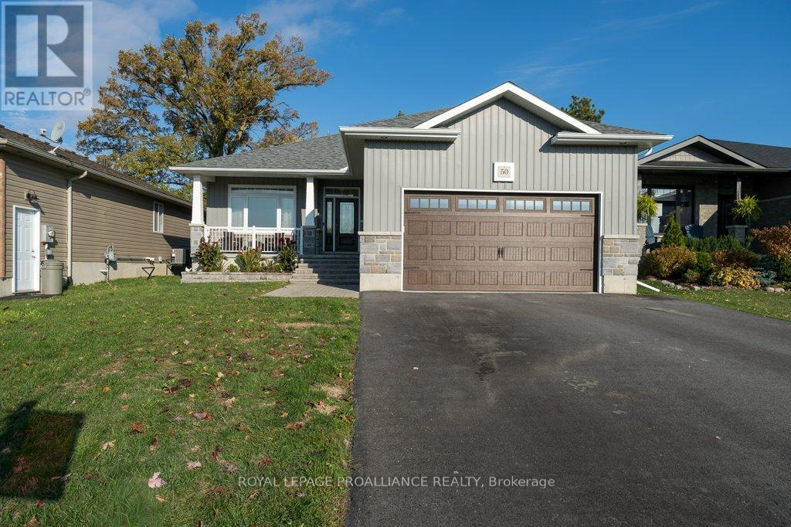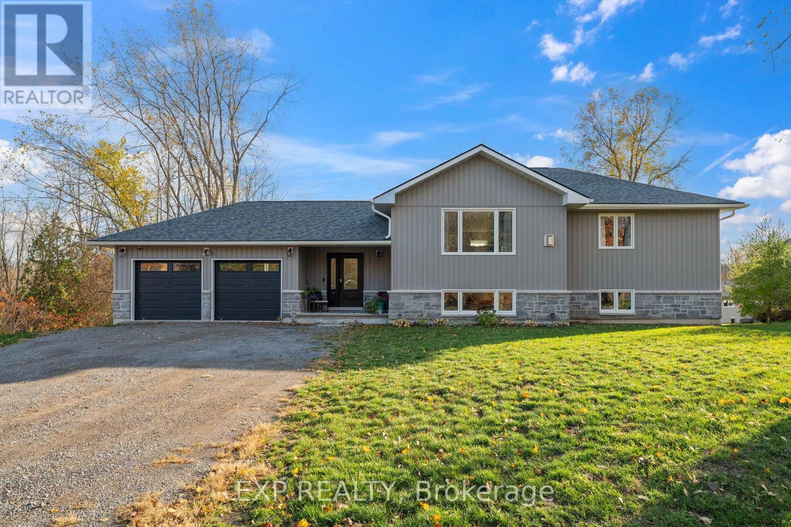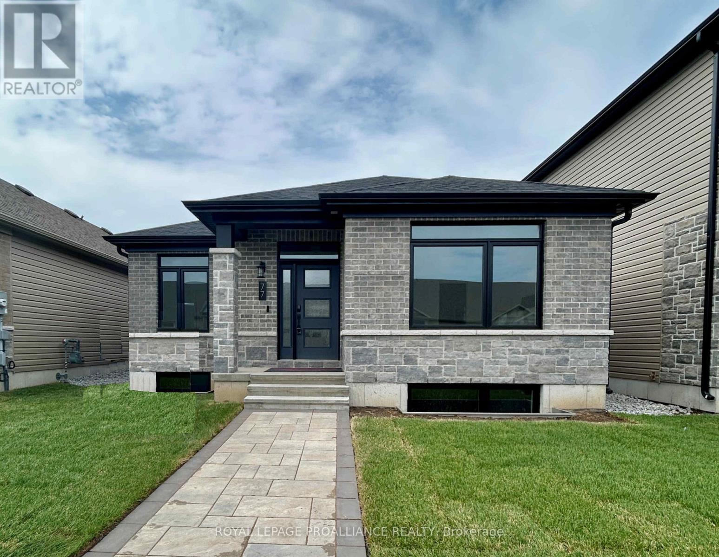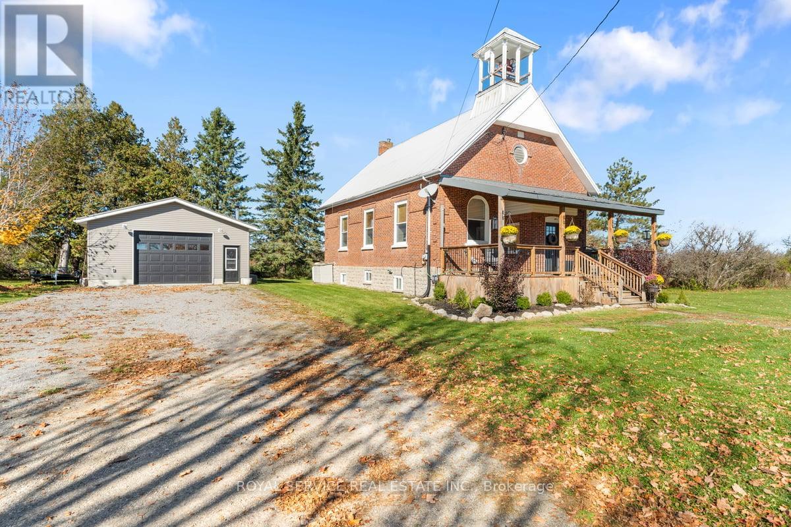- Houseful
- ON
- Belleville Thurlow Ward
- North 401
- 62 Raycroft Dr
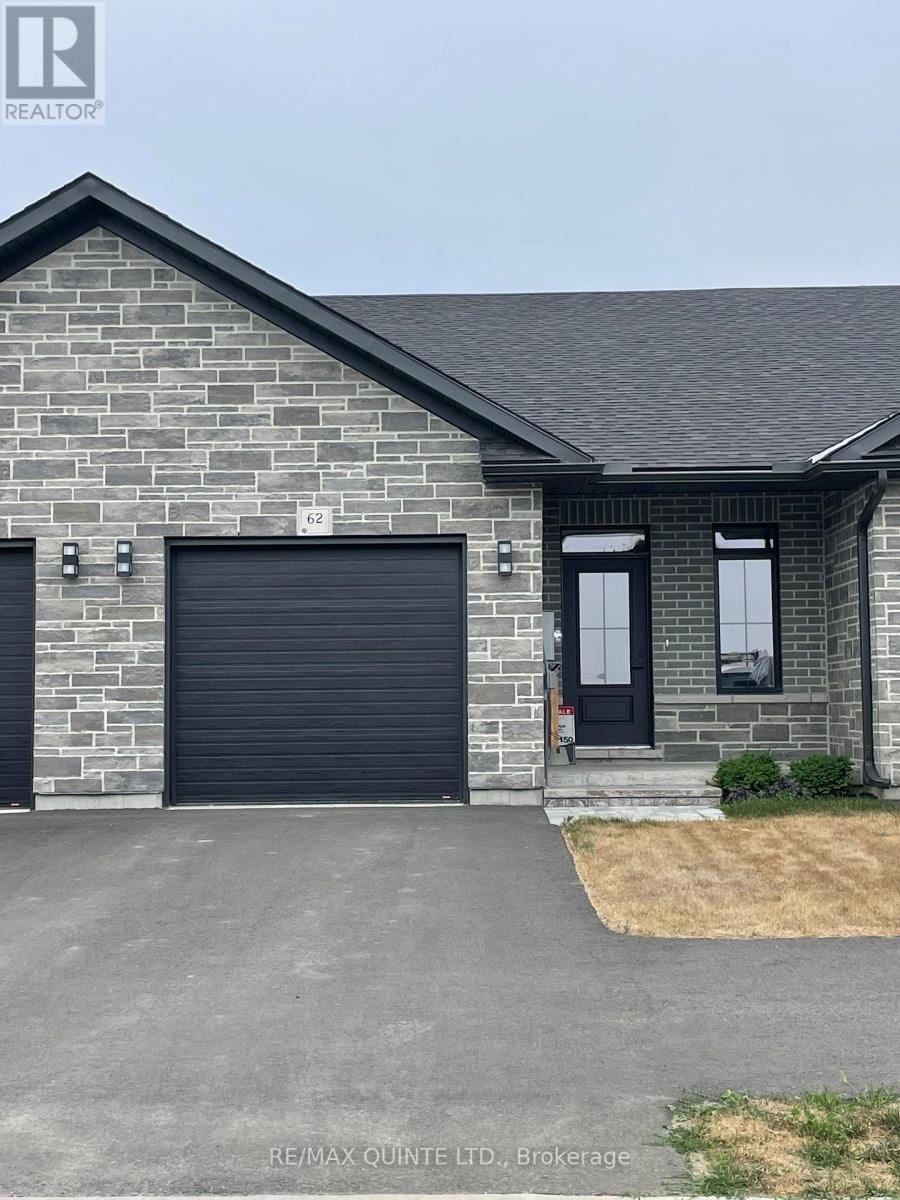
Highlights
Description
- Time on Houseful65 days
- Property typeSingle family
- StyleBungalow
- Neighbourhood
- Median school Score
- Mortgage payment
DUVANCO HOMES 60 DAY INVENTORY SALE. Drastically reduced prices on any and all remaining finished new builds in Settlers East. Interior town homes and detached singles available. Located on a premium lot backing to greenspace, the last premium lot in phase 2. Duvanco Homes Inc signature interior townhome. 1 + 1 bedroom unit features premium laminate flooring throughout an open concept living. Porcelain tile flooring in bathrooms and laundry. Designer kitchen include Quartz counter tops, soft close cabinetry featuring crown moulding, light valance and under cabinet lighting. This kitchen design includes a corner walk in pantry. 9 main floor ceilings with featured vaulted ceiling in great room. Primary bedroom features a spacious en-suite that includes tiled step in shower with glass surround. Main floor laundry with 2pc bath. Finished basement includes second bedroom, 4 piece bathroom, spacious rec room and office/den. Attached 1 car garage fully insulated, drywalled and primed. Full brick exterior, asphalt driveway with precast textured and coloured patio slab walkway. Yard fully sodded and pressure treated deck with black ballusters. Finished basement includes rec room, 4pc bath and 2nd bedroom. All Duvanco builds include a Holmes Approved 3 stage inspection at key stages of constructions with certification and summary report provided after closing. (id:63267)
Home overview
- Cooling Central air conditioning
- Heat source Natural gas
- Heat type Forced air
- Sewer/ septic Sanitary sewer
- # total stories 1
- # parking spaces 2
- Has garage (y/n) Yes
- # full baths 2
- # half baths 1
- # total bathrooms 3.0
- # of above grade bedrooms 2
- Subdivision Thurlow ward
- Lot size (acres) 0.0
- Listing # X12350059
- Property sub type Single family residence
- Status Active
- Recreational room / games room 3.66m X 7.01m
Level: Basement - Bathroom Measurements not available
Level: Basement - Den 2.47m X 3.44m
Level: Basement - 2nd bedroom 3.2m X 3.08m
Level: Basement - Bathroom Measurements not available
Level: Main - Great room 3.35m X 4.88m
Level: Main - Kitchen 3.78m X 3.05m
Level: Main - Bathroom Measurements not available
Level: Main - Dining room 3.35m X 2.74m
Level: Main - Primary bedroom 3.35m X 4.02m
Level: Main - Foyer 3.14m X 2.71m
Level: Main
- Listing source url Https://www.realtor.ca/real-estate/28745139/62-raycroft-drive-belleville-thurlow-ward-thurlow-ward
- Listing type identifier Idx

$-1,506
/ Month

