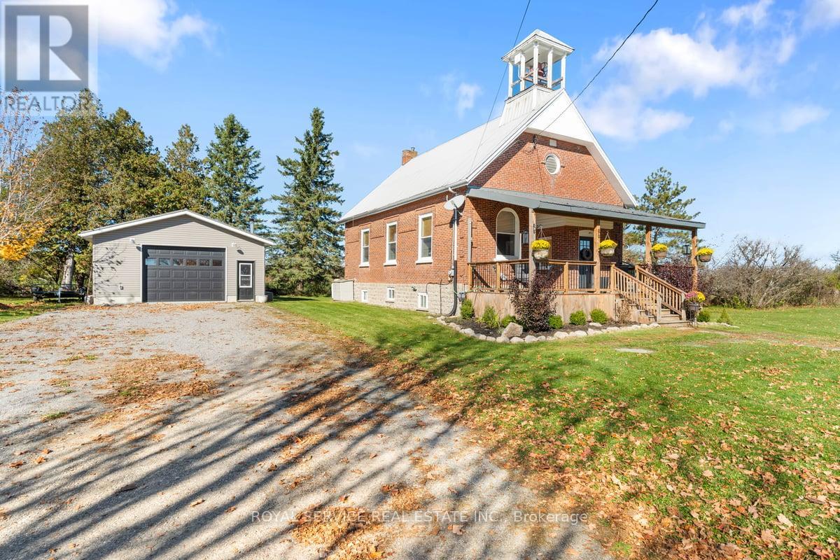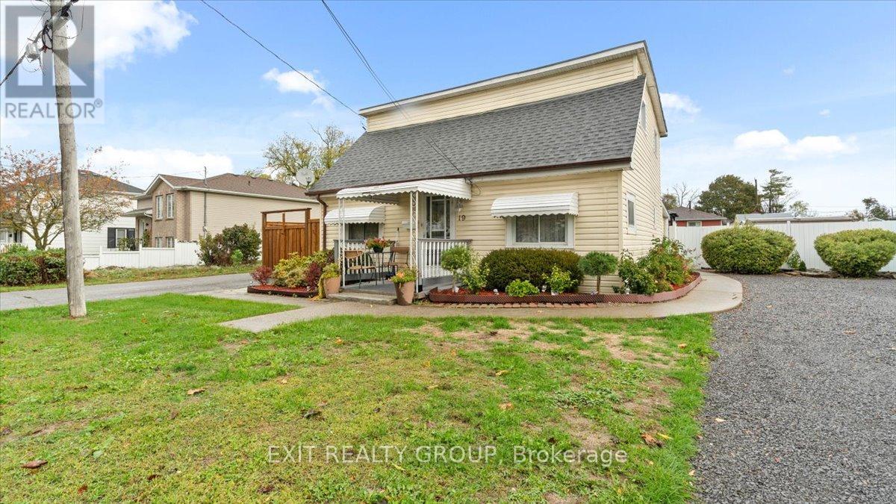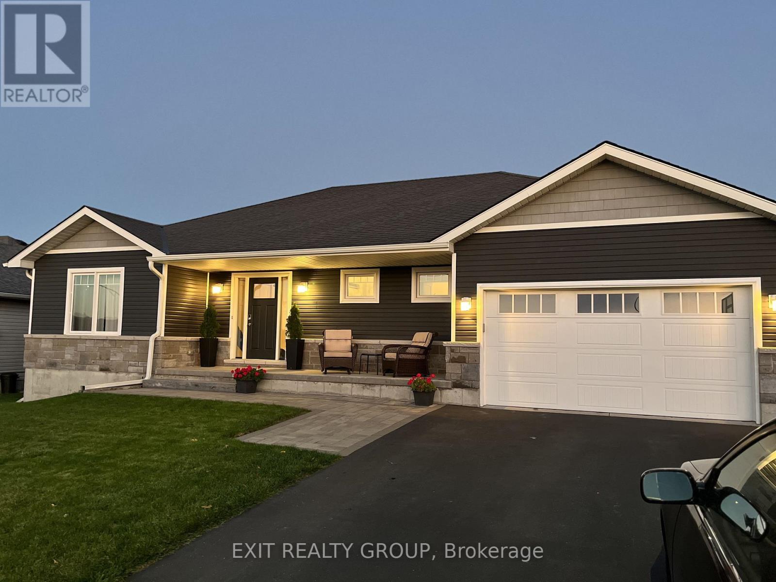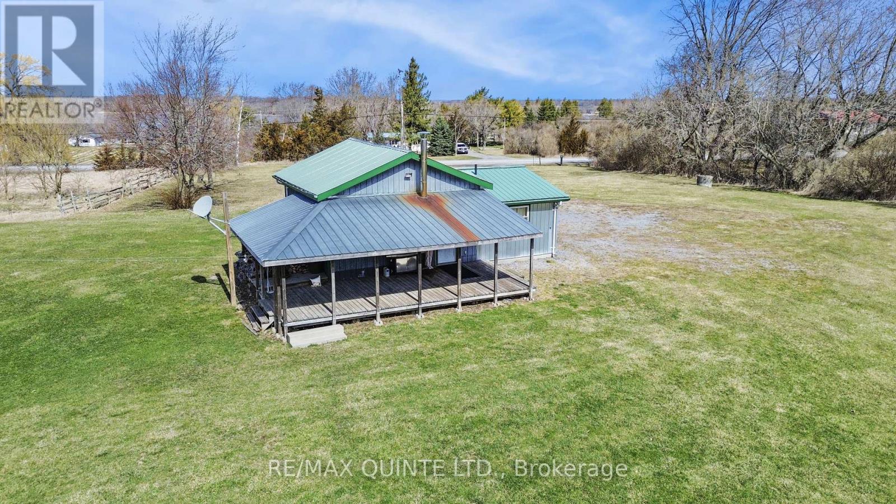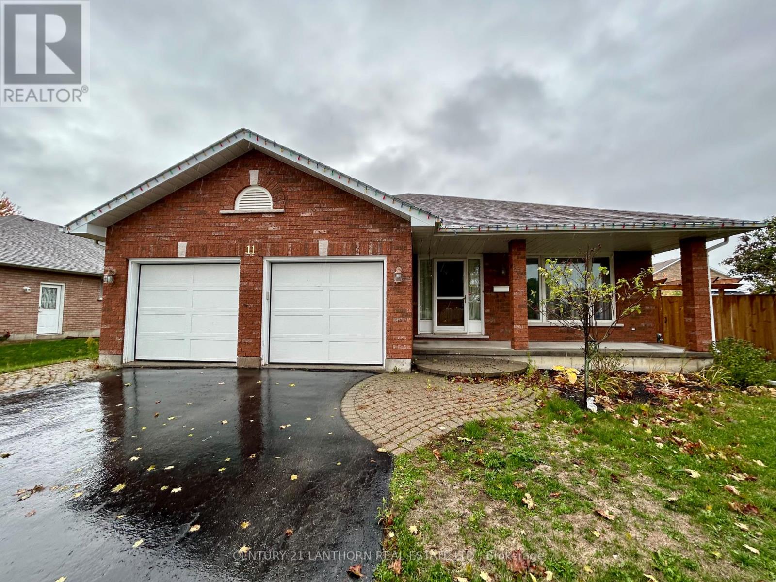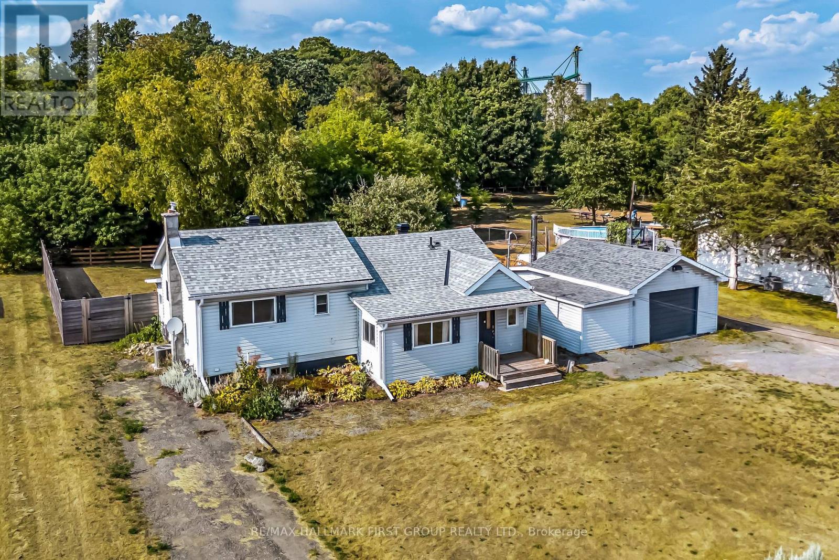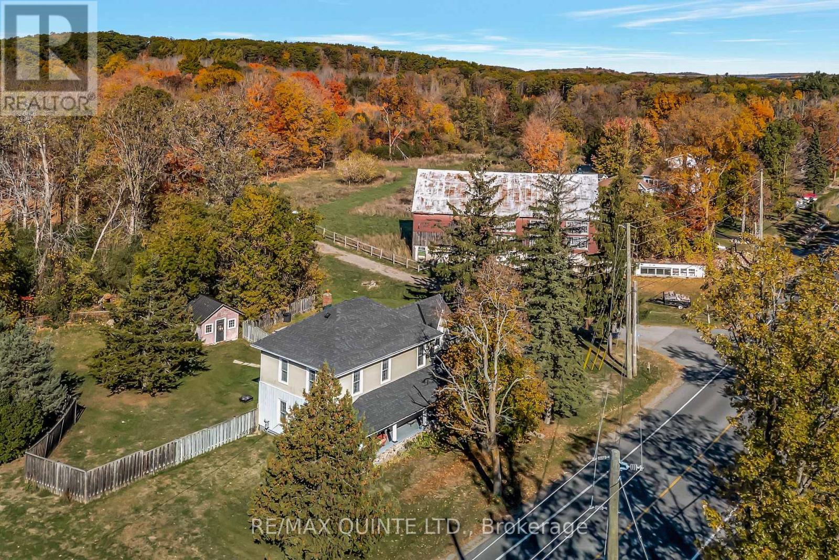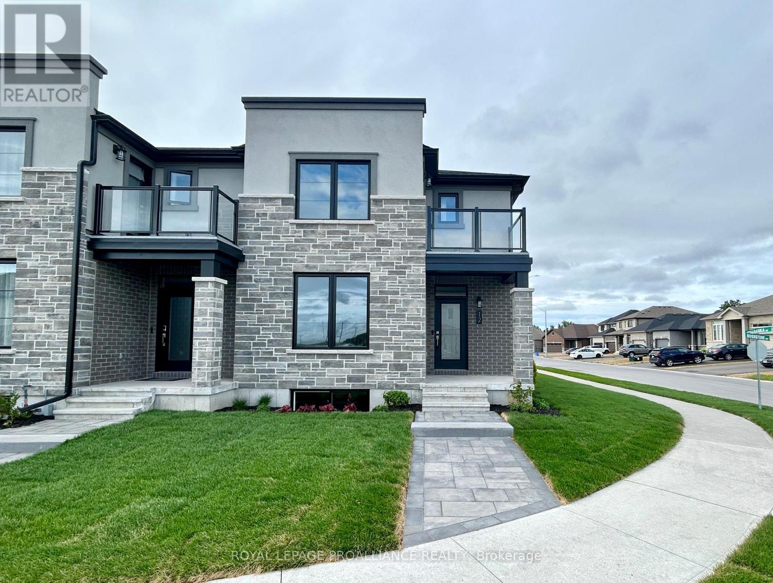- Houseful
- ON
- Belleville Belleville Ward
- North 401
- 77 Athabaska Dr
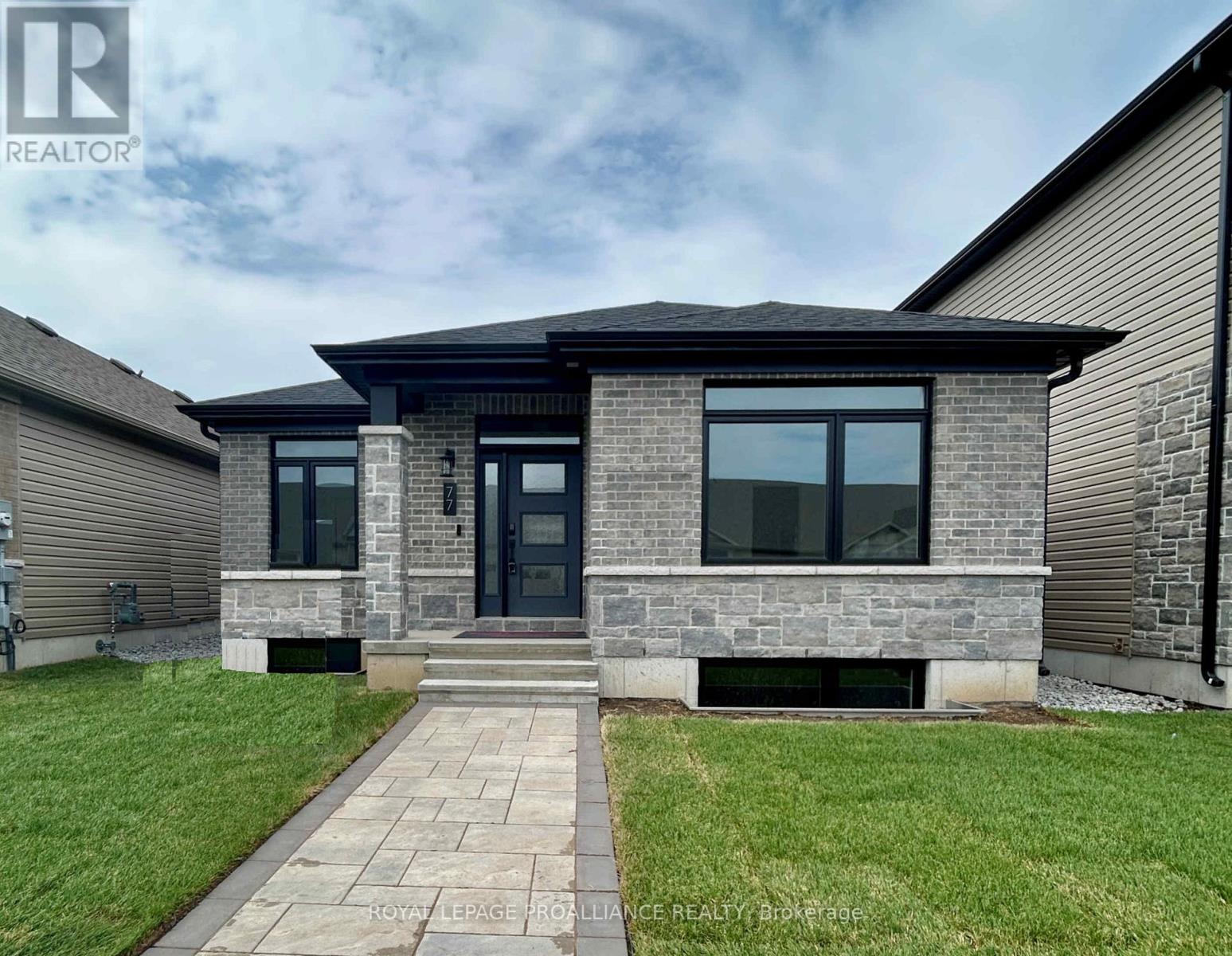
Highlights
Description
- Time on Housefulnew 3 hours
- Property typeSingle family
- StyleBungalow
- Neighbourhood
- Median school Score
- Mortgage payment
Looking for a fabulous low maintenance bungalow complete with income potential? This spacious 1589 sq.ft. three bedroom bungalow features a 582 sq.ft. separately metered one bedroom apartment above the garage. The stunning main home includes a spacious primary suite with four piece ensuite bathroom and walk in closet, two additional bedrooms, main bathroom, main floor laundry and a fabulous kitchen overlooking the dining area and living room complete with natural gas fireplace. Just off the Dining Area you will find access to the spacious fenced private courtyard, perfect for enjoying your morning coffee or catching up with friends and family. The secondary dwelling is separate from the main home and accessed from the side elevation of the garage to ensure privacy. (id:63267)
Home overview
- Cooling Central air conditioning
- Heat source Natural gas
- Heat type Forced air
- Sewer/ septic Sanitary sewer
- # total stories 1
- # parking spaces 3
- Has garage (y/n) Yes
- # full baths 3
- # total bathrooms 3.0
- # of above grade bedrooms 4
- Flooring Hardwood, tile
- Community features School bus
- Subdivision Belleville ward
- Lot size (acres) 0.0
- Listing # X12475360
- Property sub type Single family residence
- Status Active
- Bedroom 3.42m X 2.84m
Level: 2nd - Laundry 1.54m X 1.11m
Level: 2nd - Kitchen 2.56m X 3.4m
Level: 2nd - Bathroom 2.79m X 2.61m
Level: 2nd - Living room 4.16m X 3.17m
Level: 2nd - Kitchen 3.96m X 3.2m
Level: Main - Bathroom 2.79m X 1.57m
Level: Main - Laundry 1.52m X 0.9144m
Level: Main - Bathroom 4.44m X 1.57m
Level: Main - Dining room 3.53m X 3.175m
Level: Main - Great room 4.57m X 5.63m
Level: Main - 3rd bedroom 3.35m X 3.04m
Level: Main - 2nd bedroom 3.35m X 3.04m
Level: Main - Primary bedroom 4.36m X 3.85m
Level: Main
- Listing source url Https://www.realtor.ca/real-estate/29017951/77-athabaska-drive-belleville-belleville-ward-belleville-ward
- Listing type identifier Idx

$-2,272
/ Month

