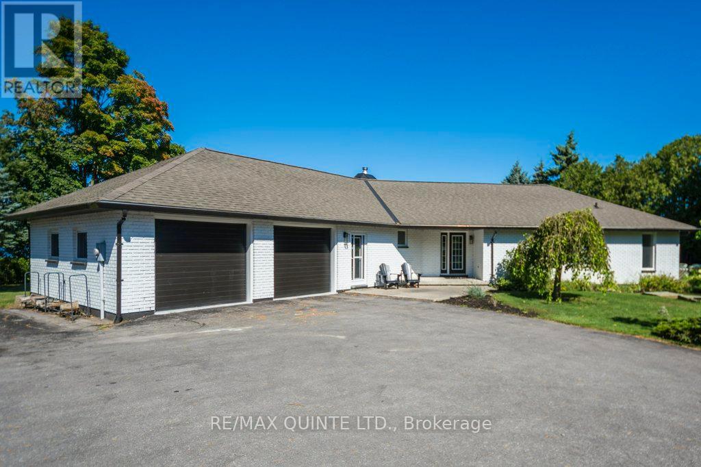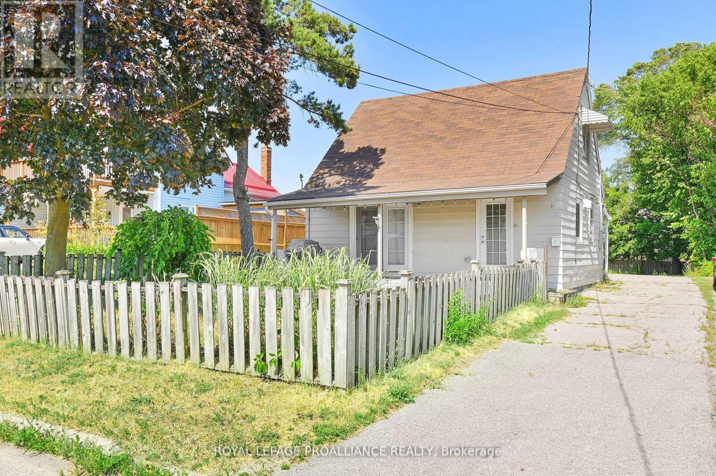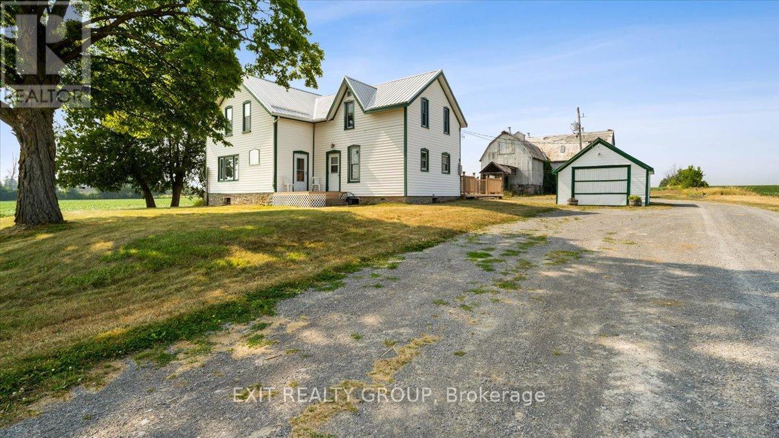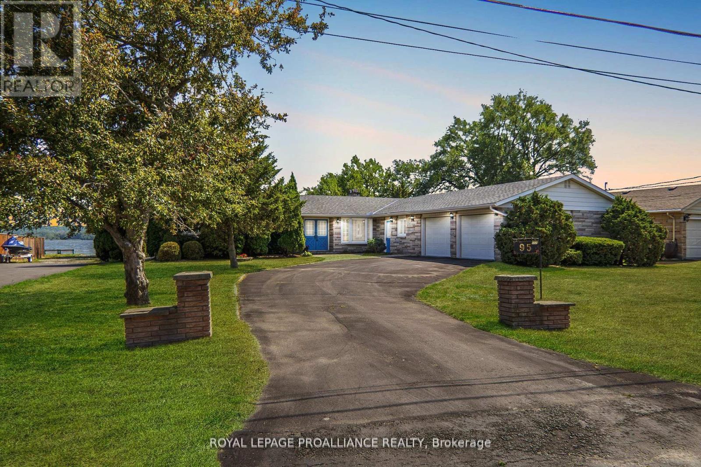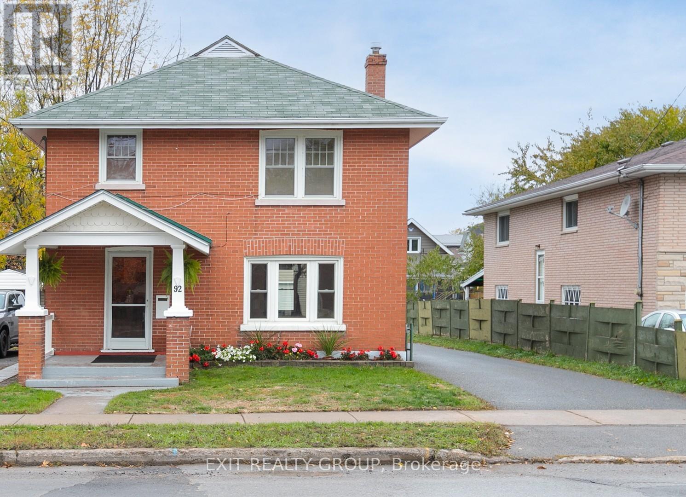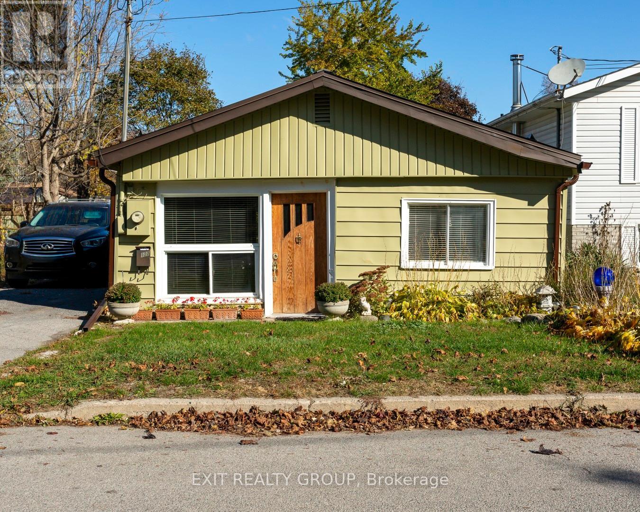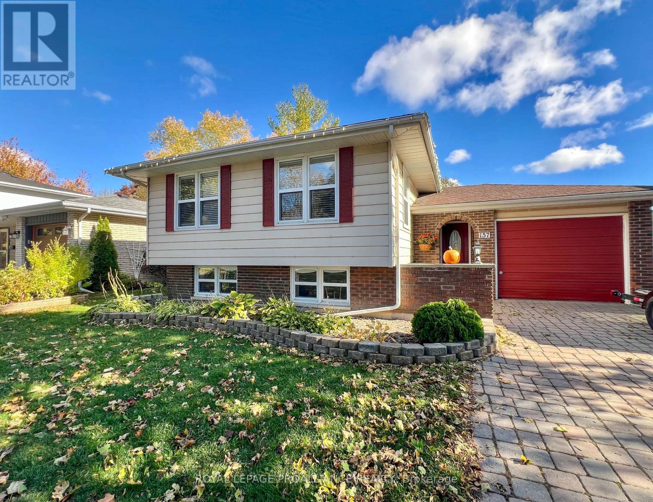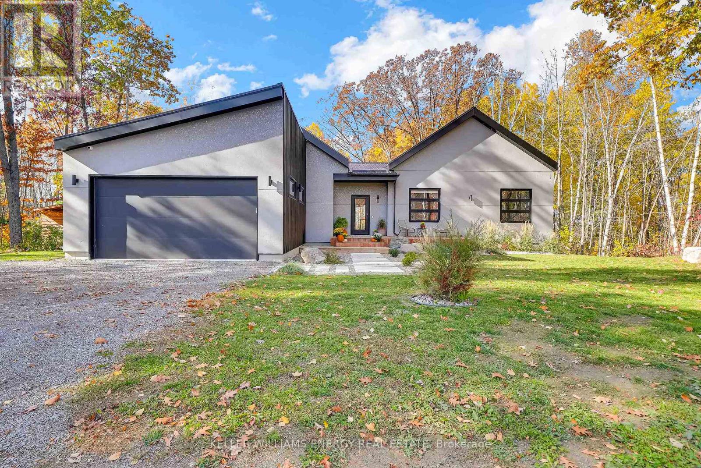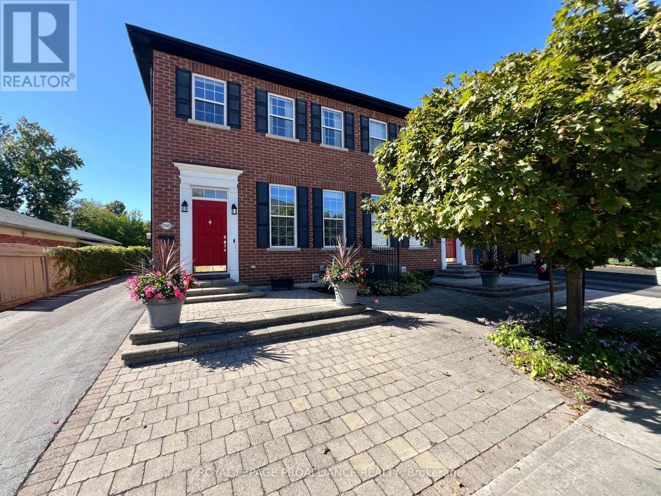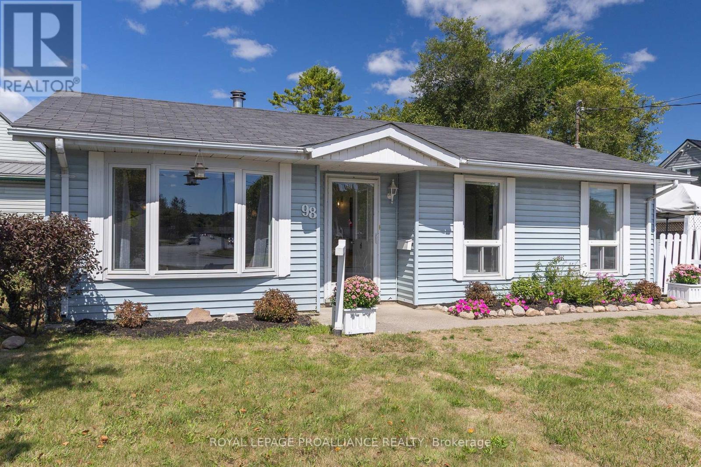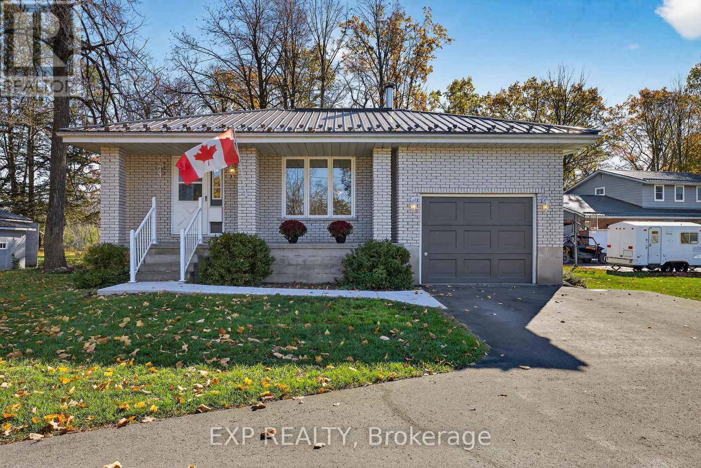- Houseful
- ON
- Belleville Thurlow Ward
- North 401
- 79 Athabaska Dr
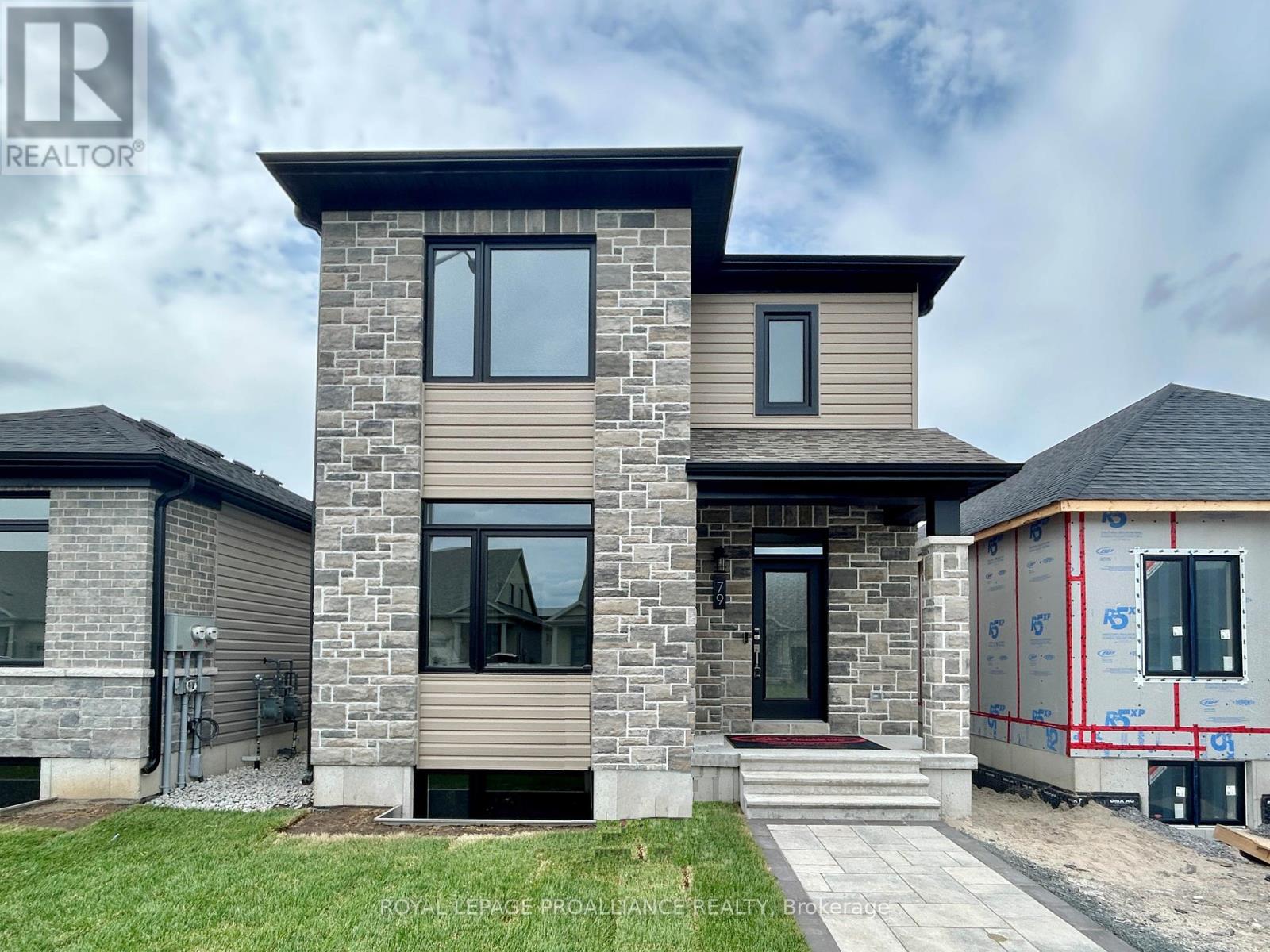
Highlights
Description
- Time on Houseful16 days
- Property typeSingle family
- Neighbourhood
- Median school Score
- Mortgage payment
Welcome to low maintenance living! This stunning 1740 square foot brand new bungaloft offers incredible living space with maximum privacy in the fabulous Riverstone development. Just off the foyer you will find access to the primary bedroom complete with walk in closet and private en-suite bathroom. Down the hall, the fabulous kitchen complete quartz countertops and massive walk in pantry is just waiting for your finishing touches. The kitchen is open to the living/dining area complete with cozy natural gas fireplace and bright wall of windows overlooking the fenced private courtyard. Just off the dining room you will find the rear breezeway which includes access to the private courtyard, powder room, laundry, and garage entry. The second floor features two additional bedrooms and main bathroom. All of this and a full unspoiled basement with bathroom rough in. (id:63267)
Home overview
- Cooling Central air conditioning
- Heat source Natural gas
- Heat type Forced air
- Sewer/ septic Sanitary sewer
- # total stories 2
- # parking spaces 3
- Has garage (y/n) Yes
- # full baths 2
- # half baths 1
- # total bathrooms 3.0
- # of above grade bedrooms 3
- Flooring Tile, hardwood
- Has fireplace (y/n) Yes
- Subdivision Thurlow ward
- Lot size (acres) 0.0
- Listing # X12466521
- Property sub type Single family residence
- Status Active
- Bathroom 1.57m X 2.76m
Level: 2nd - 3rd bedroom 3.04m X 3.47m
Level: 2nd - 2nd bedroom 3.04m X 3.47m
Level: 2nd - Kitchen 2.56m X 4.69m
Level: Main - Foyer 1.67m X 2.05m
Level: Main - Bathroom 1.57m X 3.53m
Level: Main - Primary bedroom 4.64m X 3.37m
Level: Main - Living room 4.47m X 6.35m
Level: Main - Mudroom 1.54m X 2.31m
Level: Main - Laundry 1.62m X 0.91m
Level: Main
- Listing source url Https://www.realtor.ca/real-estate/28998317/79-athabaska-drive-belleville-thurlow-ward-thurlow-ward
- Listing type identifier Idx

$-1,803
/ Month

