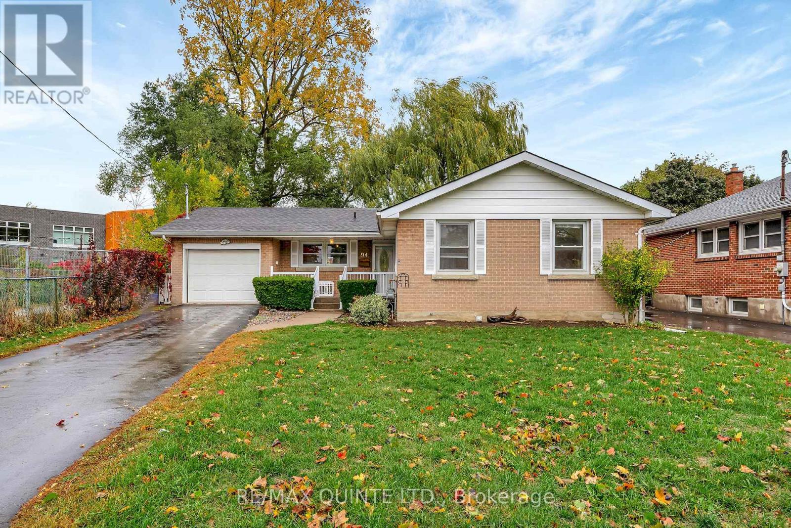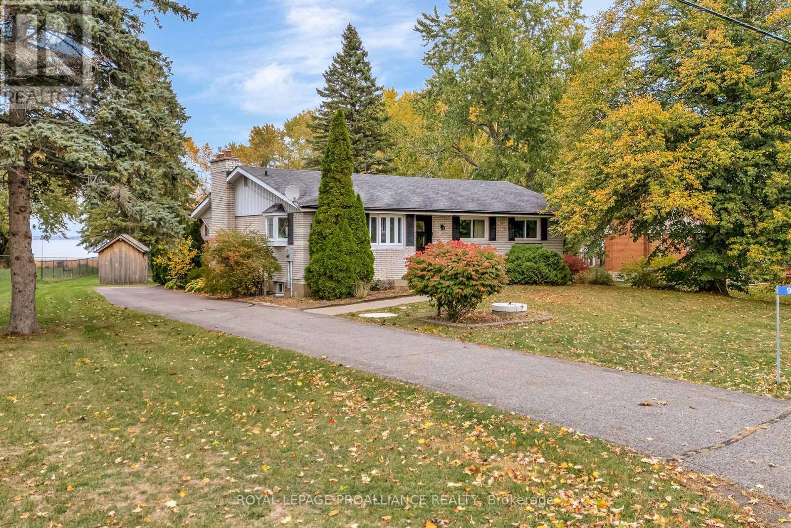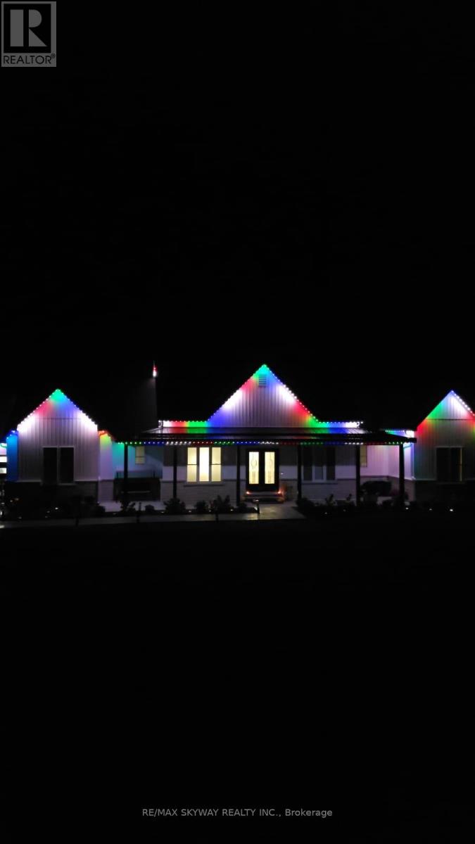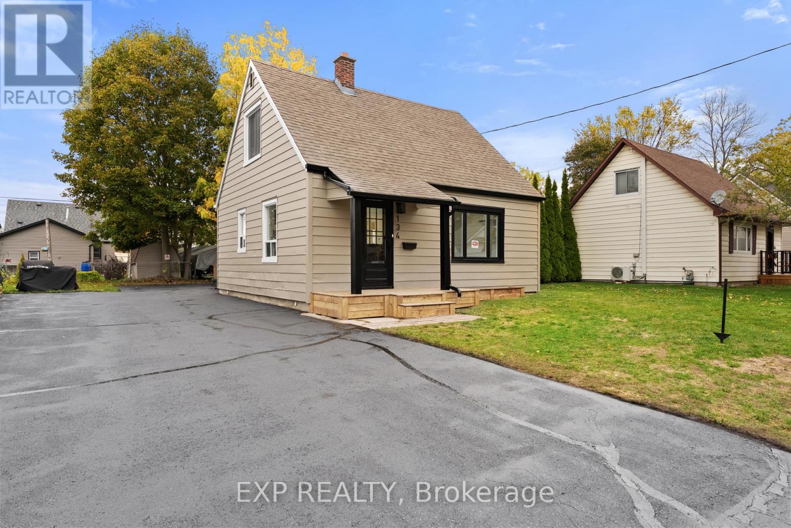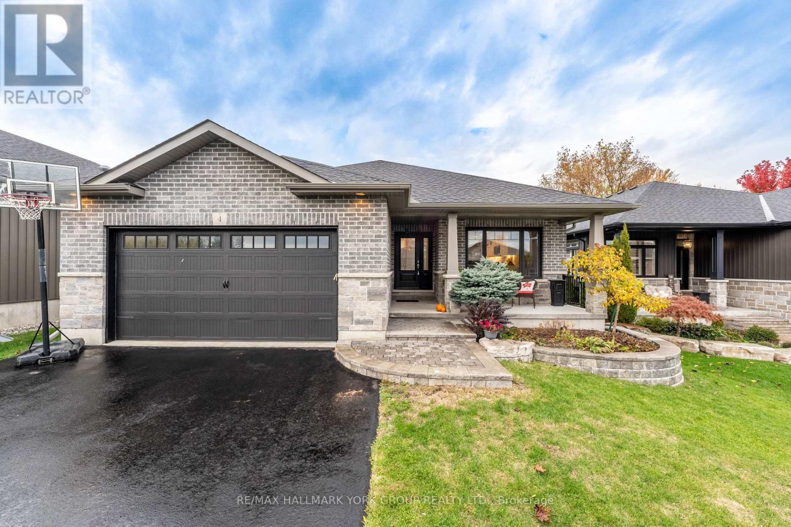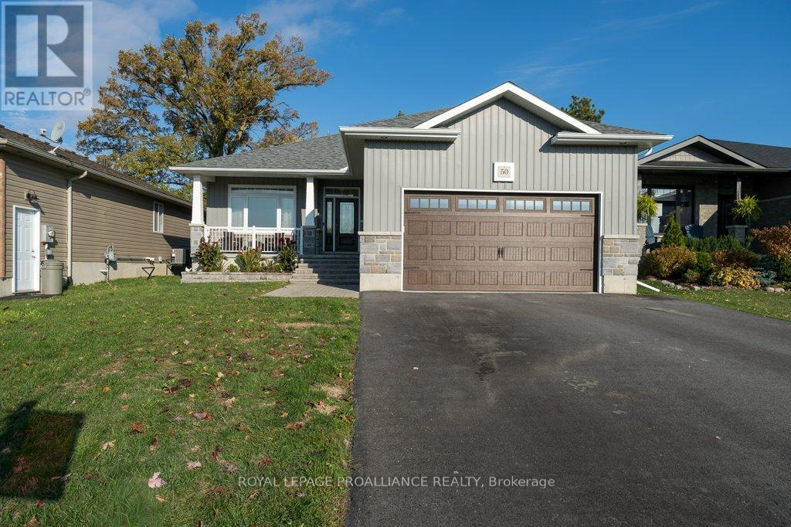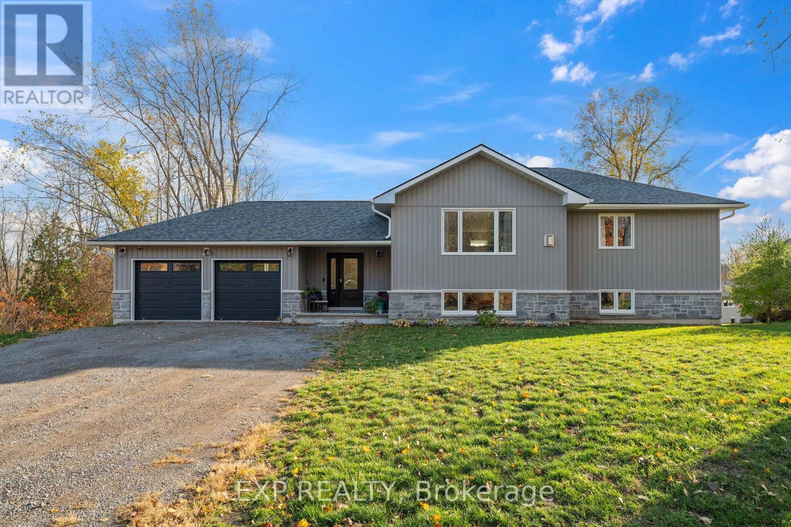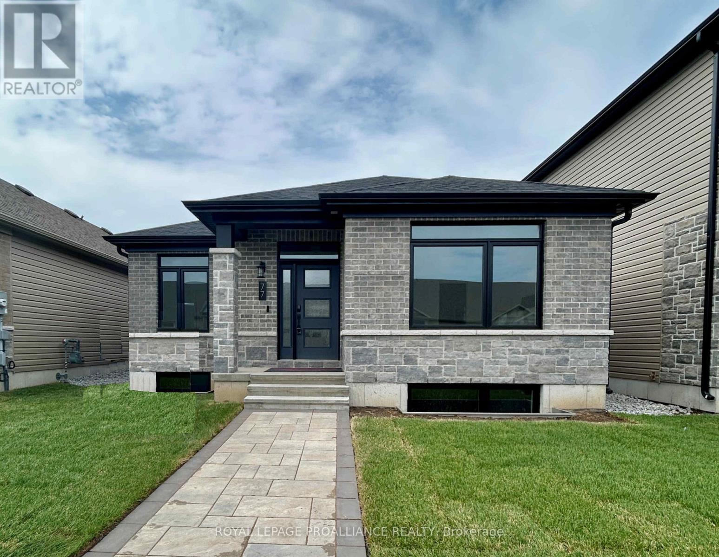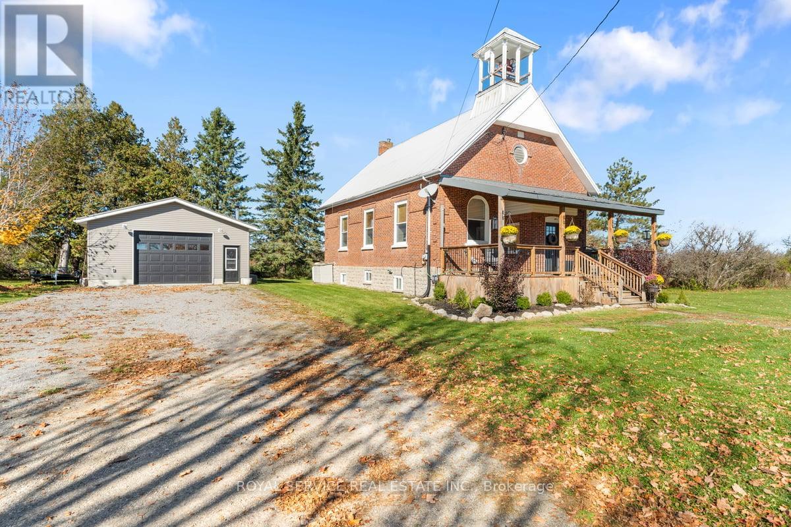- Houseful
- ON
- Belleville Thurlow Ward
- North 401
- 81 Athabaska Dr
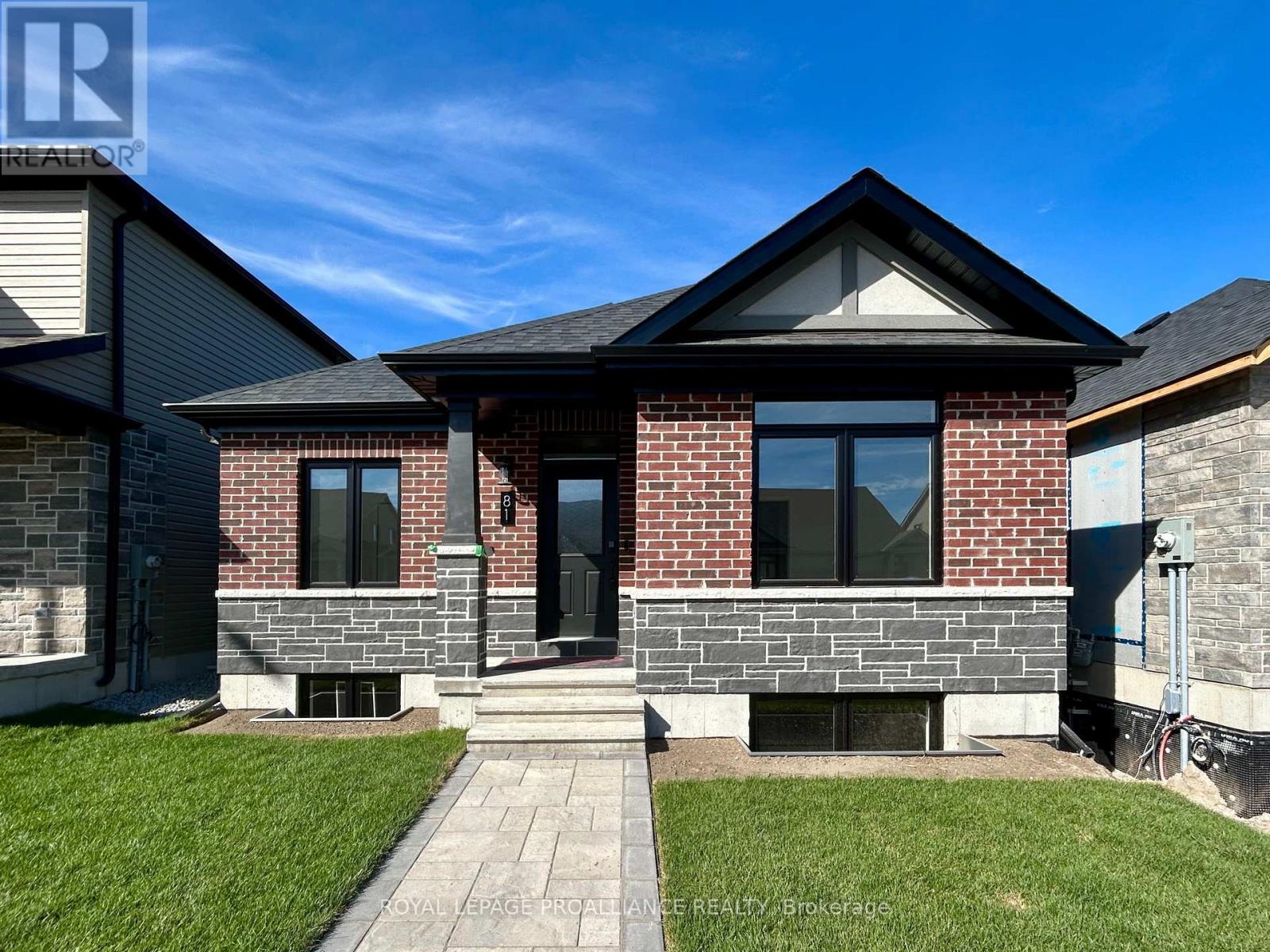
Highlights
This home is
9%
Time on Houseful
7 Days
Home features
Garage
School rated
4/10
Description
- Time on Housefulnew 7 days
- Property typeSingle family
- StyleBungalow
- Neighbourhood
- Median school Score
- Mortgage payment
Welcome to 81 Athabaska Drive, this beautiful three bedroom, two bathroom bungalow complete with attached two car garage is just what you have been looking for. Featuring 9 ft ceilings on the main floor, a spacious open plan kitchen, dining and great room complete with natural gas fireplace overlooking your private interlock courtyard. A perfect place to enjoy your morning coffee or catch up with friends. Also included is a large primary bedroom with spa like four piece ensuite bathroom and walk-in closet, two additional bedrooms, main floor laundry and a spacious unfinished basement with bathroom rough in and oversized basement windows. (id:63267)
Home overview
Amenities / Utilities
- Cooling Central air conditioning
- Heat source Natural gas
- Heat type Forced air
- Sewer/ septic Sanitary sewer
Exterior
- # total stories 1
- # parking spaces 3
- Has garage (y/n) Yes
Interior
- # full baths 2
- # total bathrooms 2.0
- # of above grade bedrooms 3
- Flooring Tile, hardwood
- Has fireplace (y/n) Yes
Location
- Subdivision Thurlow ward
Overview
- Lot size (acres) 0.0
- Listing # X12462151
- Property sub type Single family residence
- Status Active
Rooms Information
metric
- Bathroom 1.574m X 3.136m
Level: Main - Laundry 1.727m X 2.336m
Level: Main - 2nd bedroom 3.048m X 3.048m
Level: Main - 3rd bedroom 3.048m X 3.124m
Level: Main - Foyer 1.625m X 1.587m
Level: Main - Primary bedroom 1.625m X 1.587m
Level: Main - Living room 3.835m X 5.08m
Level: Main - Dining room 3.35m X 3.86m
Level: Main - Bathroom 2.628m X 3.048m
Level: Main - Kitchen 3.632m X 3.124m
Level: Main
SOA_HOUSEKEEPING_ATTRS
- Listing source url Https://www.realtor.ca/real-estate/28989390/81-athabaska-drive-belleville-thurlow-ward-thurlow-ward
- Listing type identifier Idx
The Home Overview listing data and Property Description above are provided by the Canadian Real Estate Association (CREA). All other information is provided by Houseful and its affiliates.

Lock your rate with RBC pre-approval
Mortgage rate is for illustrative purposes only. Please check RBC.com/mortgages for the current mortgage rates
$-1,776
/ Month25 Years fixed, 20% down payment, % interest
$37
Maintenance
$
$
$
%
$
%

Schedule a viewing
No obligation or purchase necessary, cancel at any time
Nearby Homes
Real estate & homes for sale nearby

