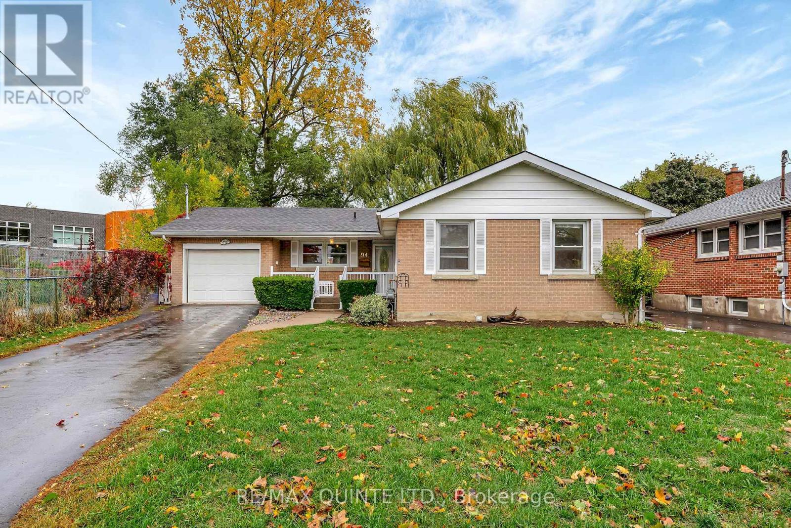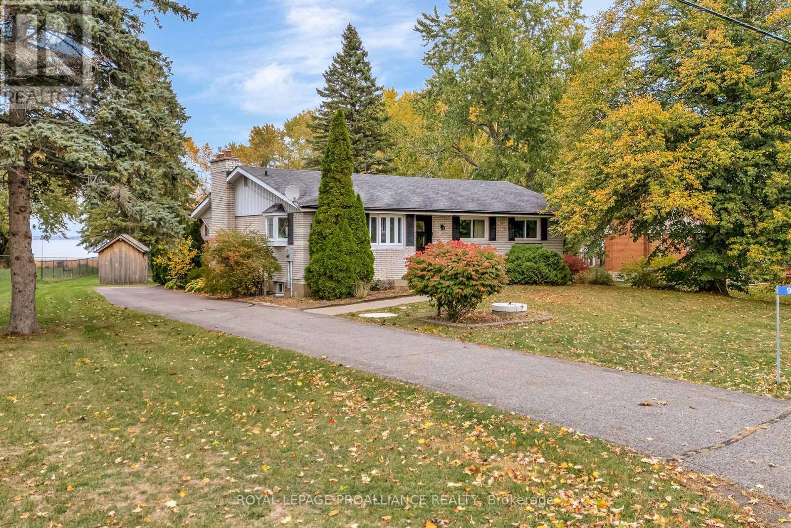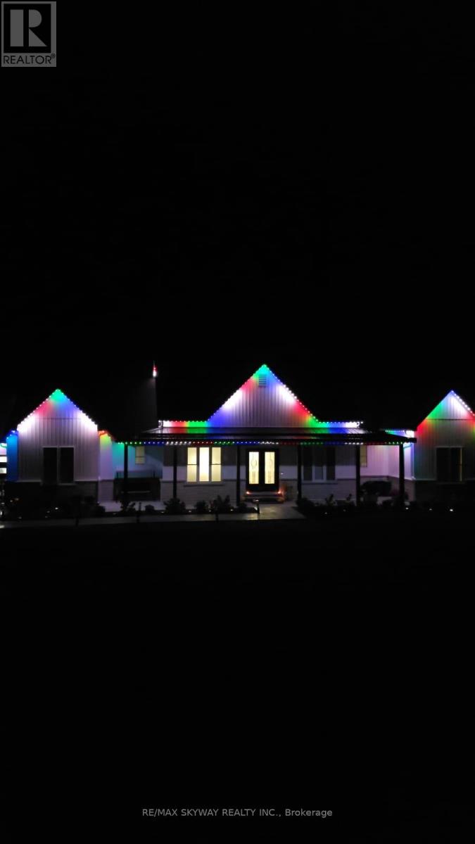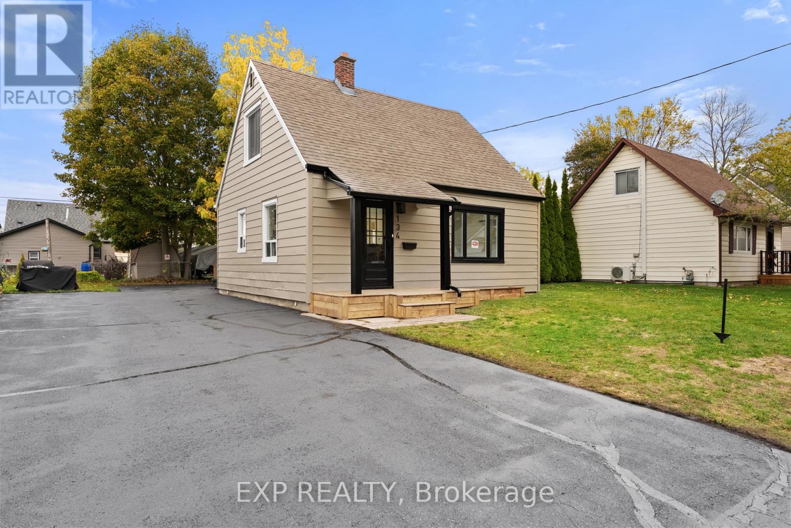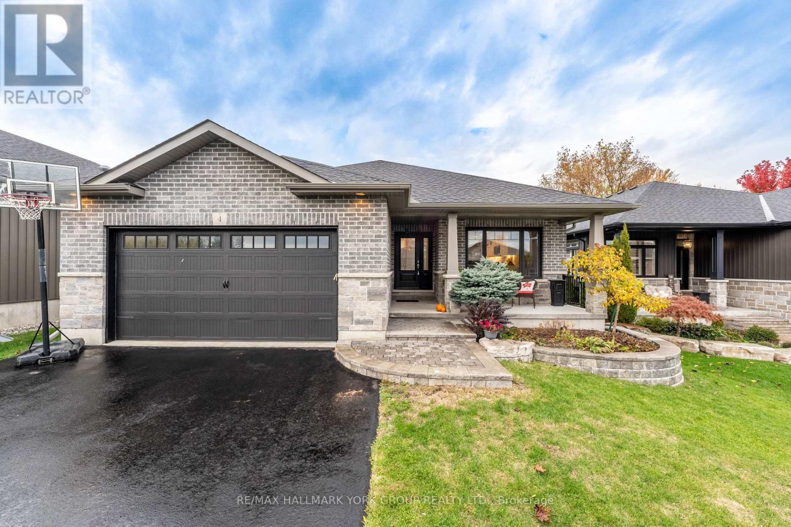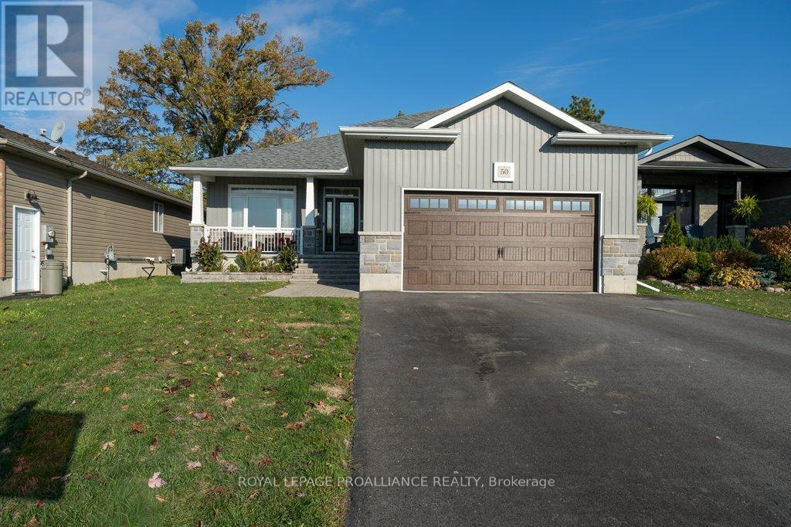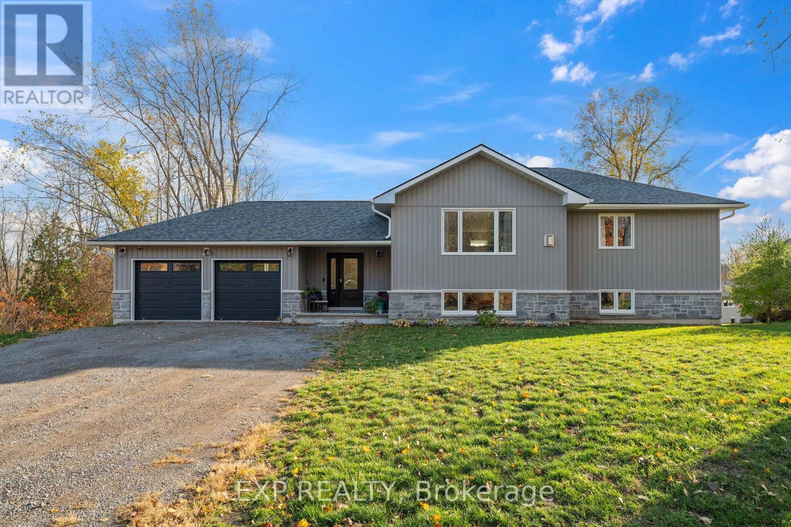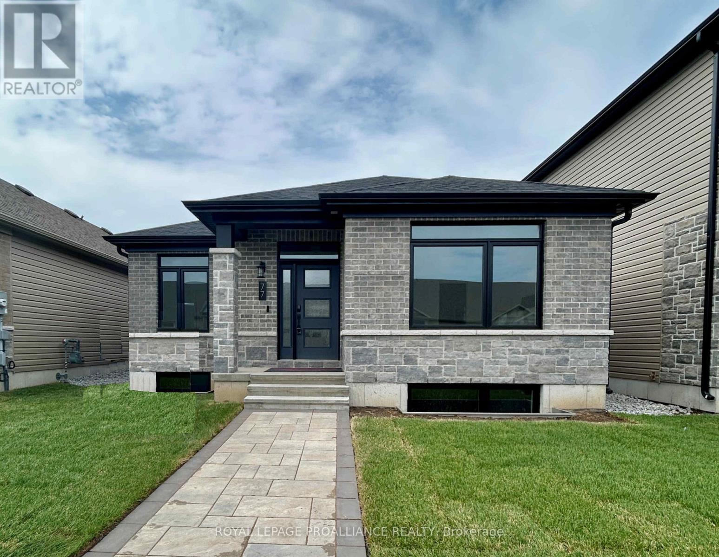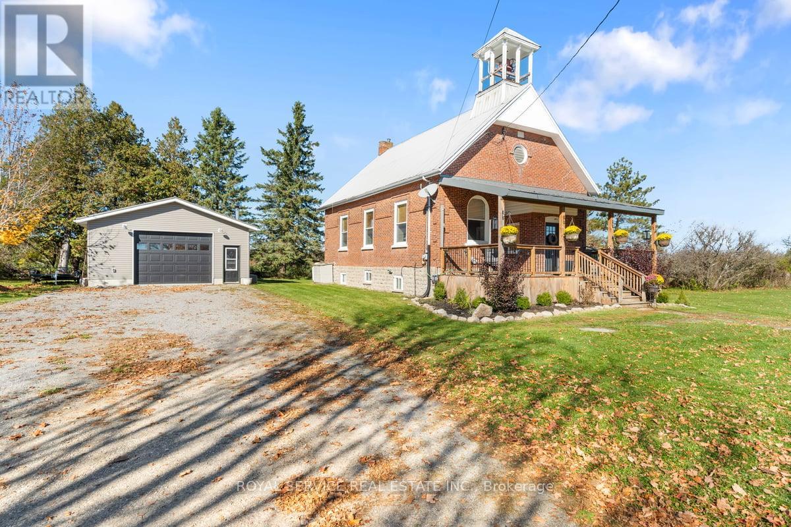- Houseful
- ON
- Belleville Thurlow Ward
- North 401
- 83 Athabaska Dr
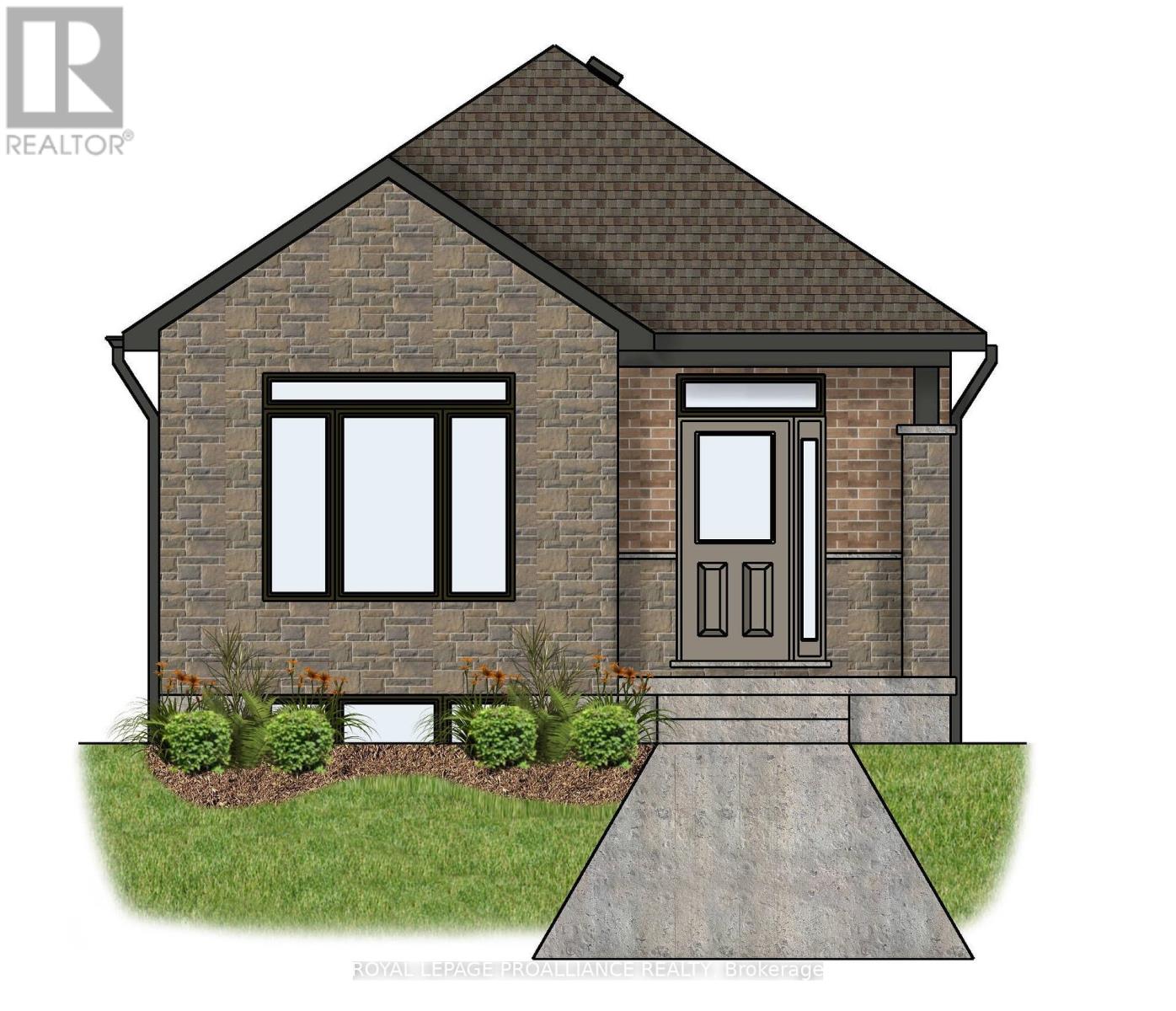
Highlights
Description
- Time on Houseful58 days
- Property typeSingle family
- StyleBungalow
- Neighbourhood
- Median school Score
- Mortgage payment
Welcome to low maintenance living! This fabulous detached courtyard style two bedroom, two bathroom bungalow is currently under construction in the Riverstone community conveniently located just north of the 401 in Belleville, minutes from the Quinte Wellness centre and Quinte Mall. This home offers an open-concept layout that's ideal for relaxing or entertaining. Gather in the spacious living/dining room overlooking the private courtyard or enjoy creating in the cozy kitchen. The primary suite features a walk-in closet and an easy to clean en-suite bathroom. A second bedroom, full bathroom and main floor laundry add to the home's thoughtful layout. The bright unfinished basement provides endless potential. Outside, enjoy summer evenings in the private courtyard, and take advantage of the attached garage that enters directly from the private rear lane-way. Don't miss the opportunity to call this beautiful bungalow your forever home. (id:63267)
Home overview
- Cooling Central air conditioning
- Heat source Natural gas
- Heat type Forced air
- Sewer/ septic Sanitary sewer
- # total stories 1
- # parking spaces 3
- Has garage (y/n) Yes
- # full baths 2
- # total bathrooms 2.0
- # of above grade bedrooms 2
- Flooring Tile, hardwood, carpeted
- Subdivision Thurlow ward
- Lot size (acres) 0.0
- Listing # X12363177
- Property sub type Single family residence
- Status Active
- Bathroom 2.7m X 1.57m
Level: Main - Bedroom 3.04m X 3.04m
Level: Main - Primary bedroom 3.96m X 3.35m
Level: Main - Laundry 3.28m X 2.33m
Level: Main - Foyer 1.77m X 2.12m
Level: Main - Living room 4.19m X 6.35m
Level: Main - Kitchen 3.45m X 3.2m
Level: Main - Bathroom 2.7m X 1.57m
Level: Main
- Listing source url Https://www.realtor.ca/real-estate/28774315/83-athabaska-drive-belleville-thurlow-ward-thurlow-ward
- Listing type identifier Idx

$-1,563
/ Month

