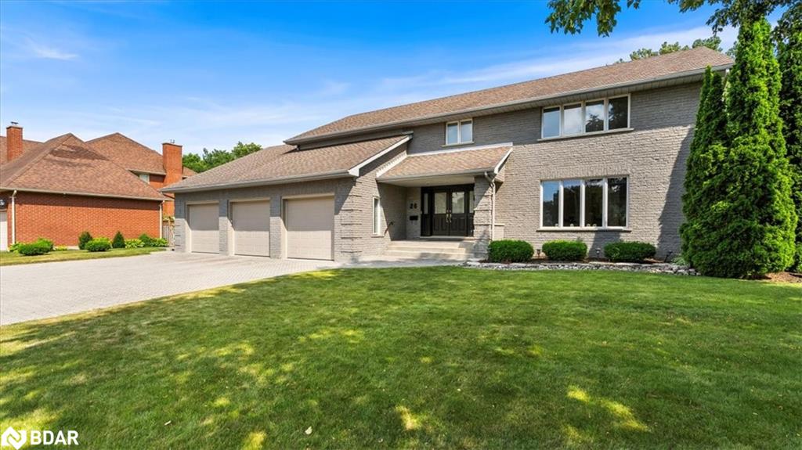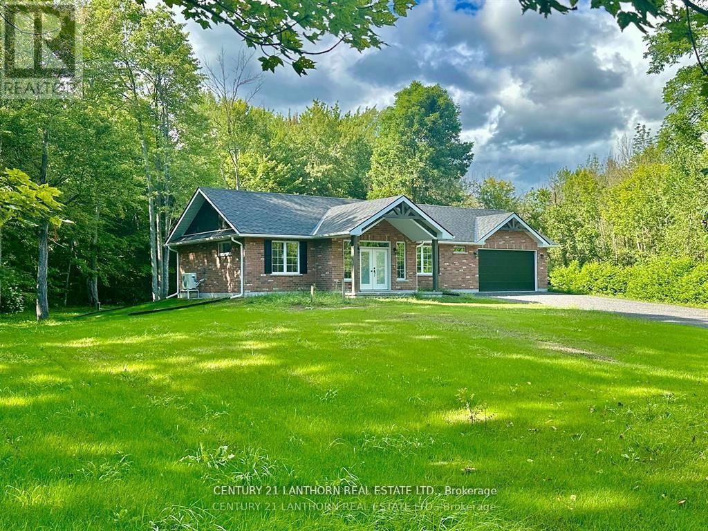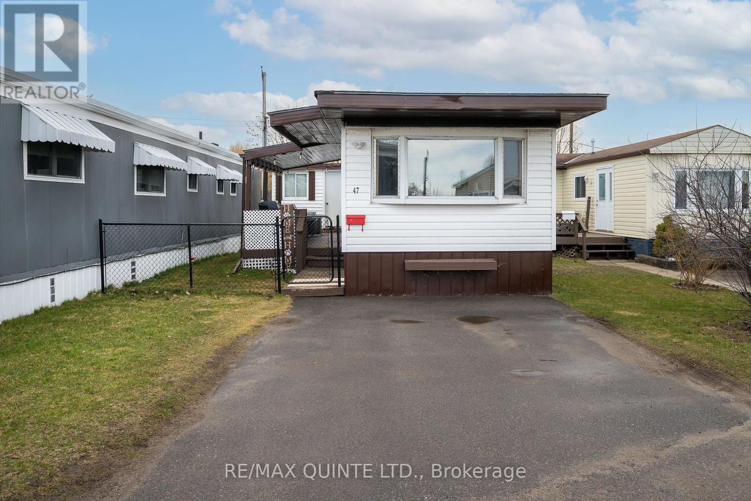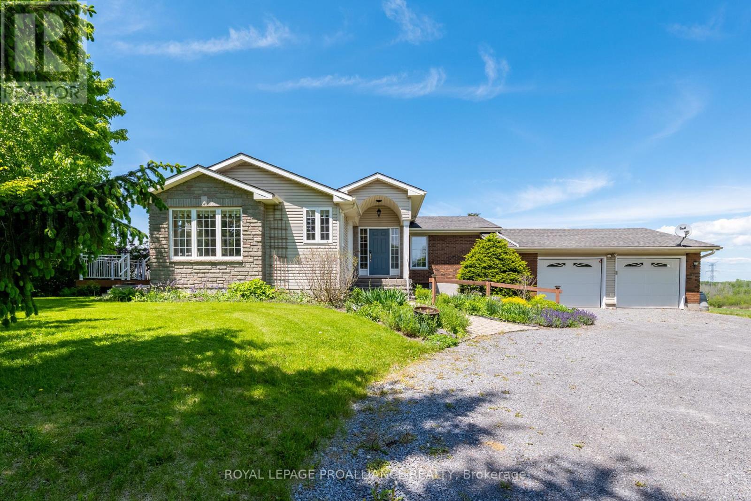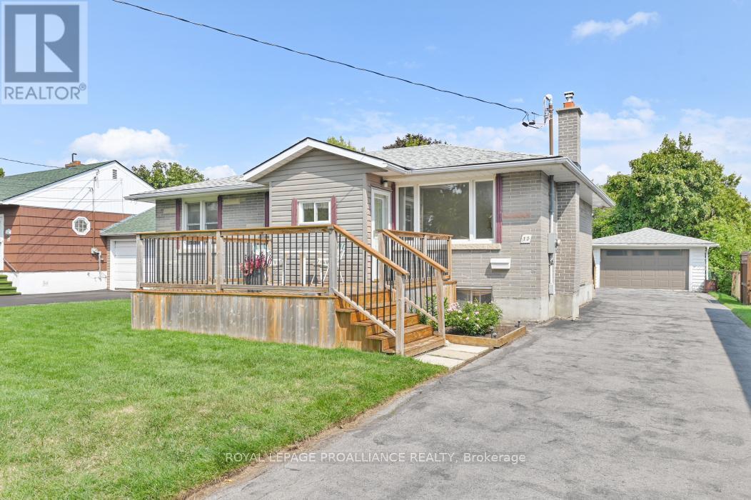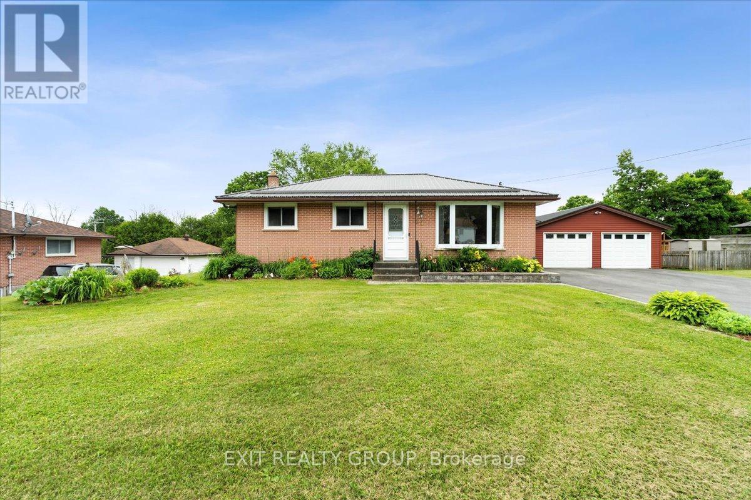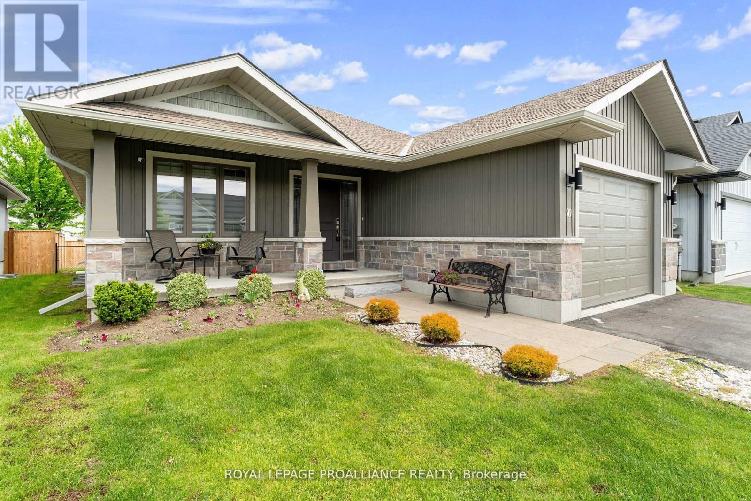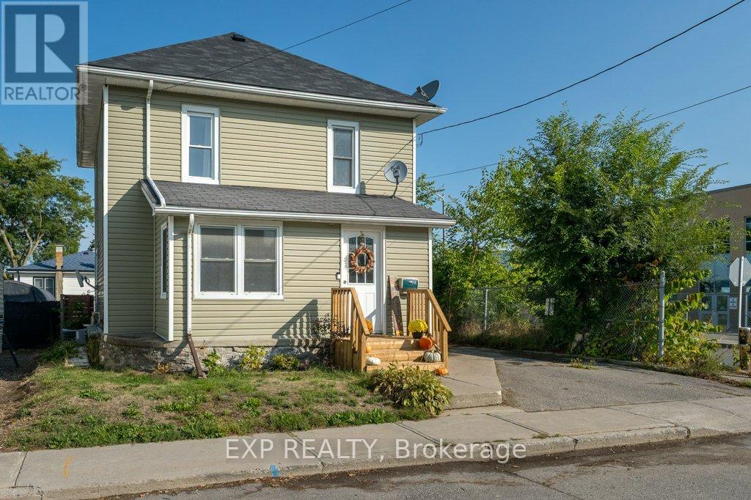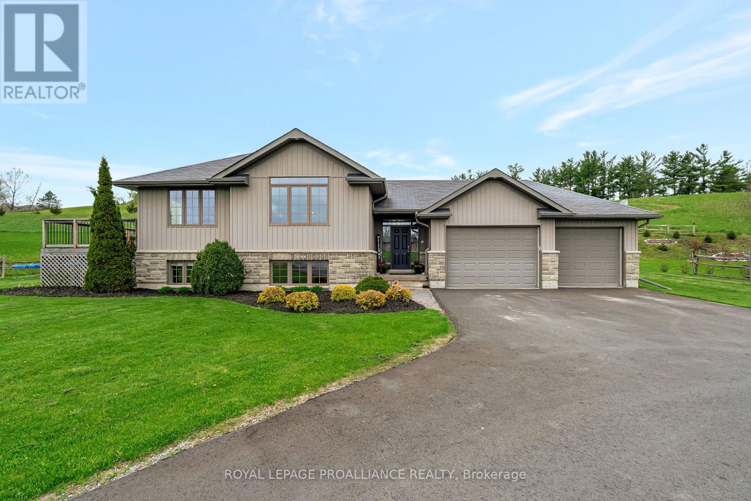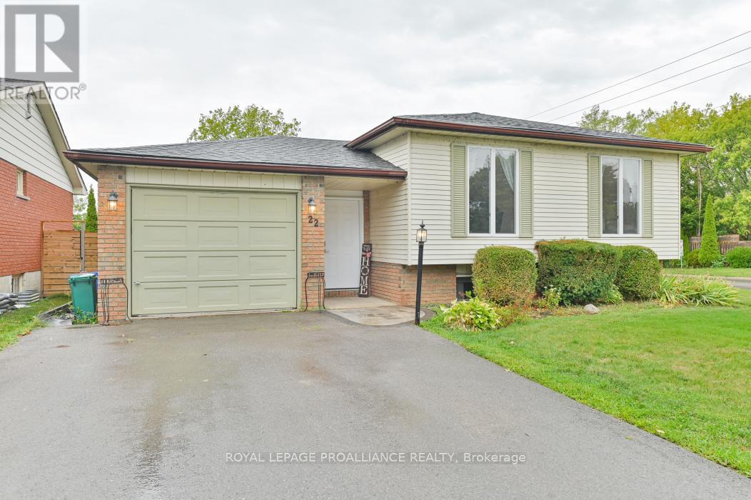- Houseful
- ON
- Belleville Thurlow Ward
- North 401
- 91 Hampton Ridge Dr E
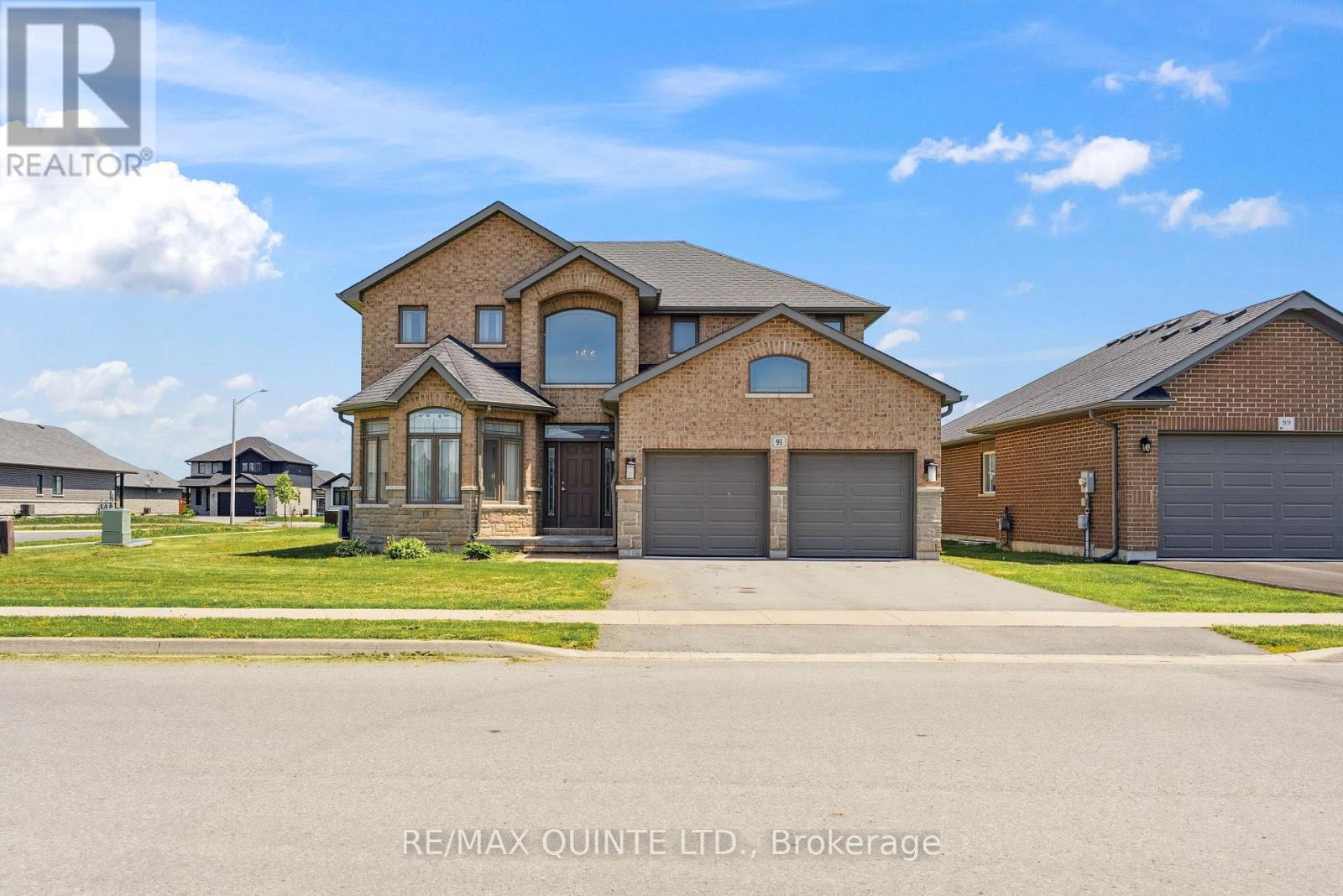
91 Hampton Ridge Dr E
91 Hampton Ridge Dr E
Highlights
Description
- Time on Houseful95 days
- Property typeSingle family
- Neighbourhood
- Median school Score
- Mortgage payment
Welcome to this beautifully crafted 4-bedroom home nestled in the sought-after Settlers Ridge subdivision. Situated on a premium corner lot, this all-brick 2-storey residence offers over 2,500 sq ft of elegant living space. Step into a grand foyer featuring a spiral staircase overlooking the spacious entryway. The sprawling main floor boasts 9-ft ceilings, engineered hardwood, and tile flooring throughout. Enjoy multiple living spaces including a formal living room, cozy family room, elegant dining room, and a bright breakfast nook. The kitchen is equipped with a large island with bar seating, granite countertops, a walk-in pantry, and modern finishes. Upstairs, youll find 4 generously sized bedrooms, including a luxurious primary suite with a walk-in closet and a 5-piece ensuite bath. The home includes 2.5 baths in total and a full unfinished basement with a rough-in for an additional bathroom; perfect for future expansion. Additional features include a double-car garage, school bus route access, and proximity to a nearby playground, green space, and shopping. A perfect family home in a growing, family-friendly neighborhood! (id:63267)
Home overview
- Cooling Central air conditioning
- Heat source Natural gas
- Heat type Forced air
- Sewer/ septic Sanitary sewer
- # total stories 2
- # parking spaces 4
- Has garage (y/n) Yes
- # full baths 2
- # half baths 1
- # total bathrooms 3.0
- # of above grade bedrooms 4
- Flooring Ceramic, hardwood
- Community features School bus
- Subdivision Thurlow ward
- Lot size (acres) 0.0
- Listing # X12193441
- Property sub type Single family residence
- Status Active
- 2nd bedroom 4.03m X 4m
Level: 2nd - Bathroom 3.03m X 1.68m
Level: 2nd - 3rd bedroom 3.43m X 4.19m
Level: 2nd - Primary bedroom 3.77m X 6.23m
Level: 2nd - Bathroom 3.38m X 3.29m
Level: 2nd - 4th bedroom 3.6m X 3.7m
Level: 2nd - Other 11.45m X 12.34m
Level: Basement - Bathroom 2.03m X 1.55m
Level: Main - Kitchen 3.87m X 3.2m
Level: Main - Dining room 5.59m X 4.57m
Level: Main - Foyer 2.17m X 4.83m
Level: Main - Eating area 4.04m X 4.4m
Level: Main - Living room 3.59m X 5.33m
Level: Main - Family room 3.58m X 5.79m
Level: Main
- Listing source url Https://www.realtor.ca/real-estate/28410086/91-hampton-ridge-drive-belleville-thurlow-ward-thurlow-ward
- Listing type identifier Idx

$-2,064
/ Month

