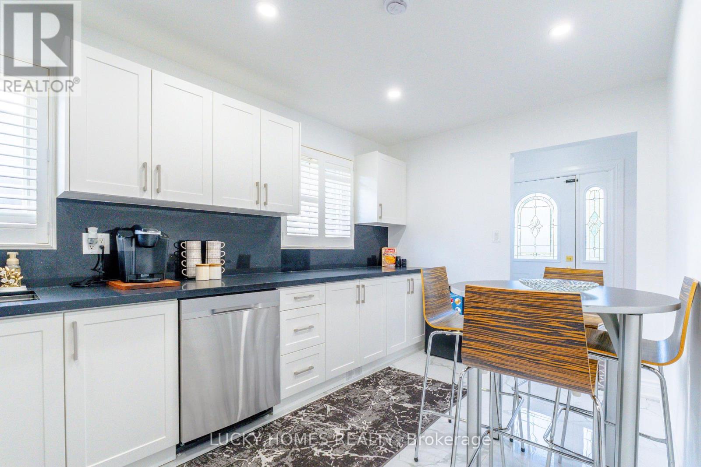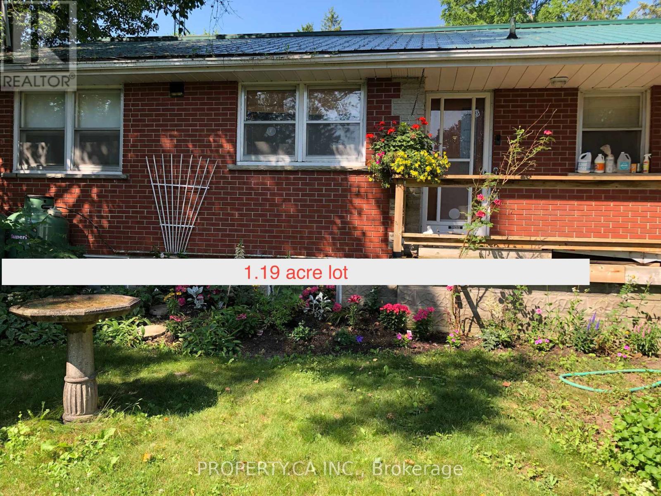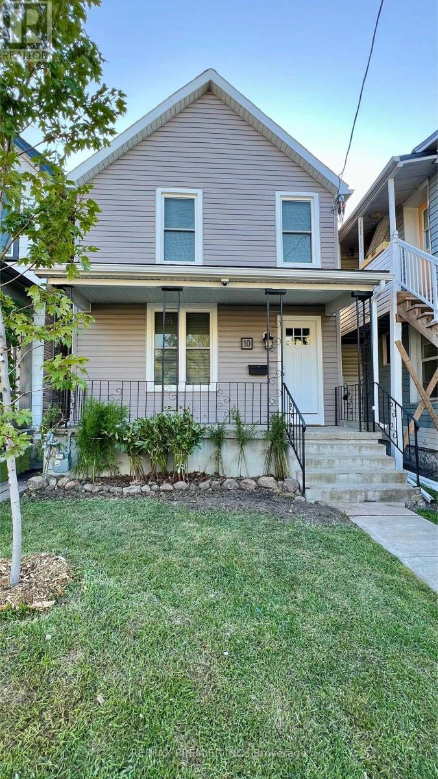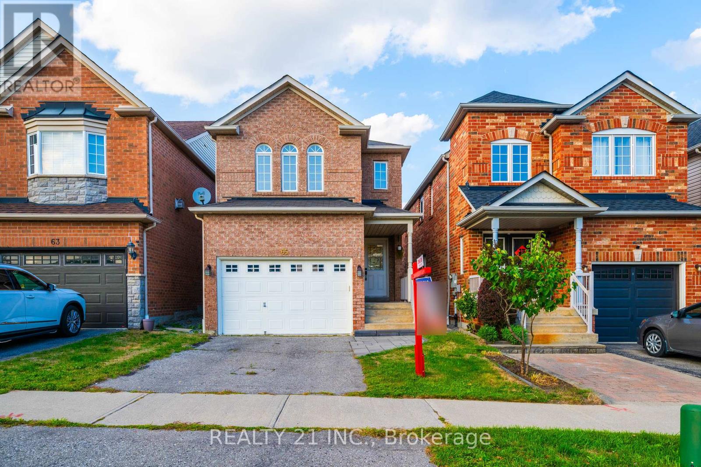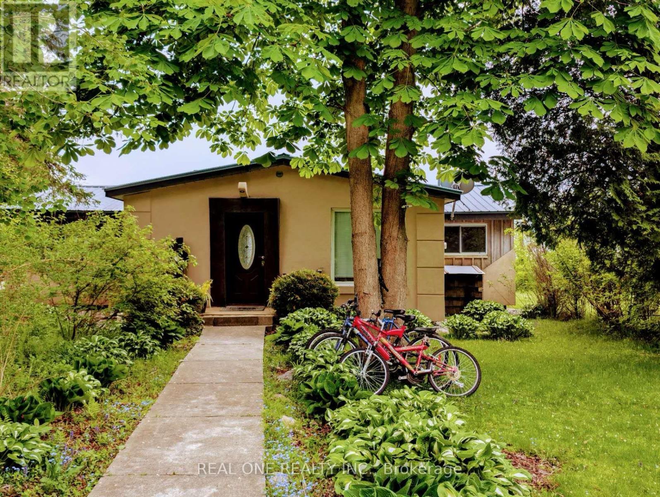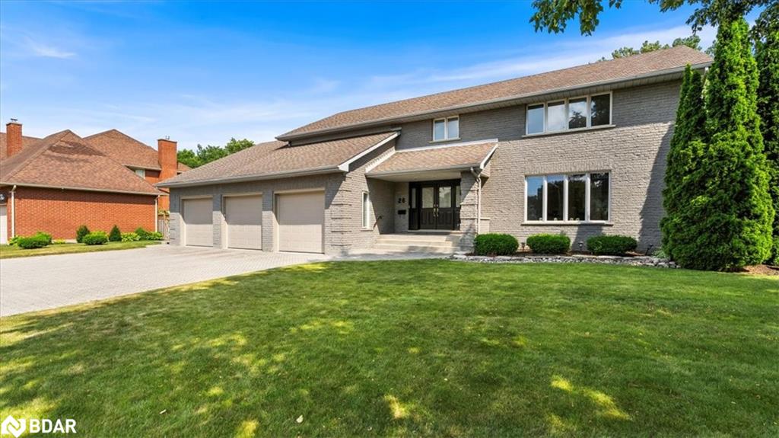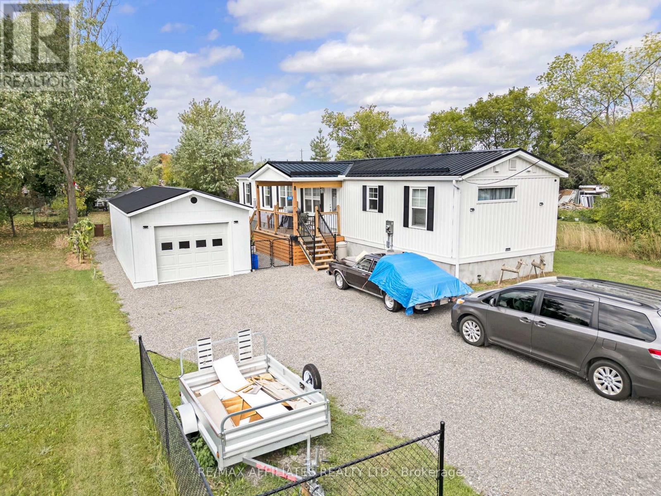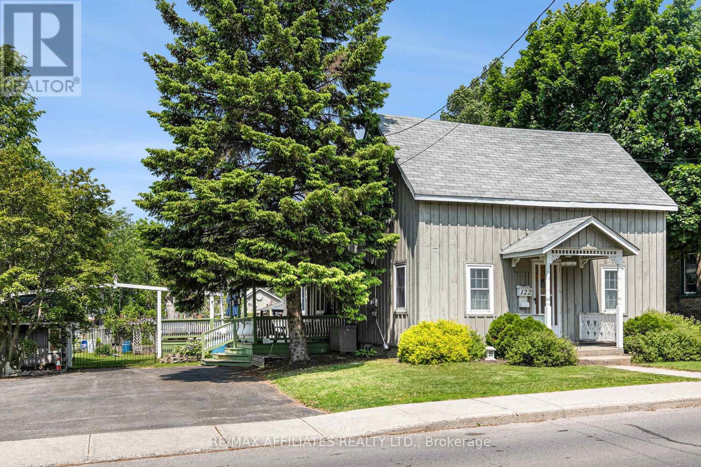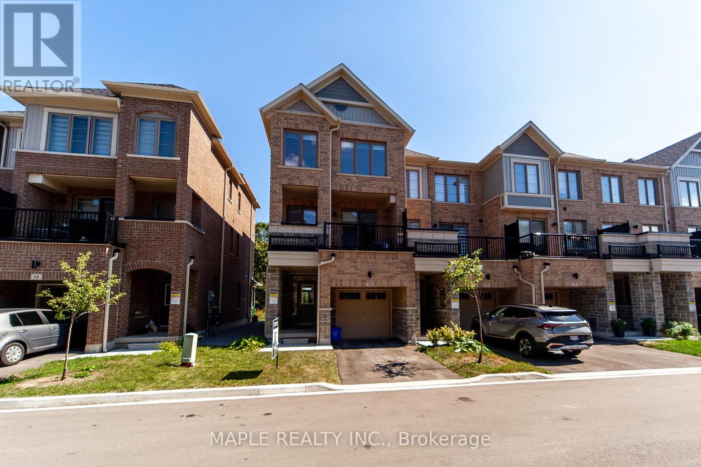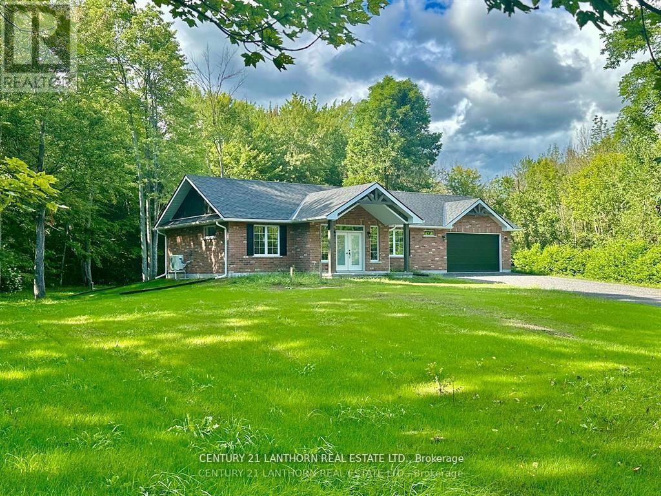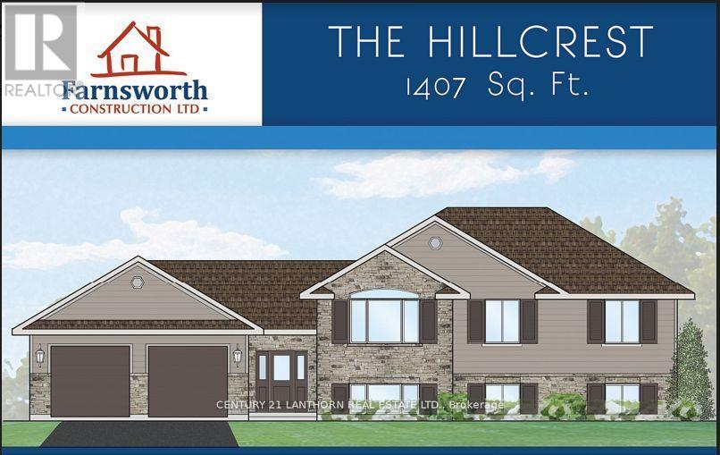- Houseful
- ON
- Belleville Thurlow Ward
- K0K
- 16 665 Harmony Rd
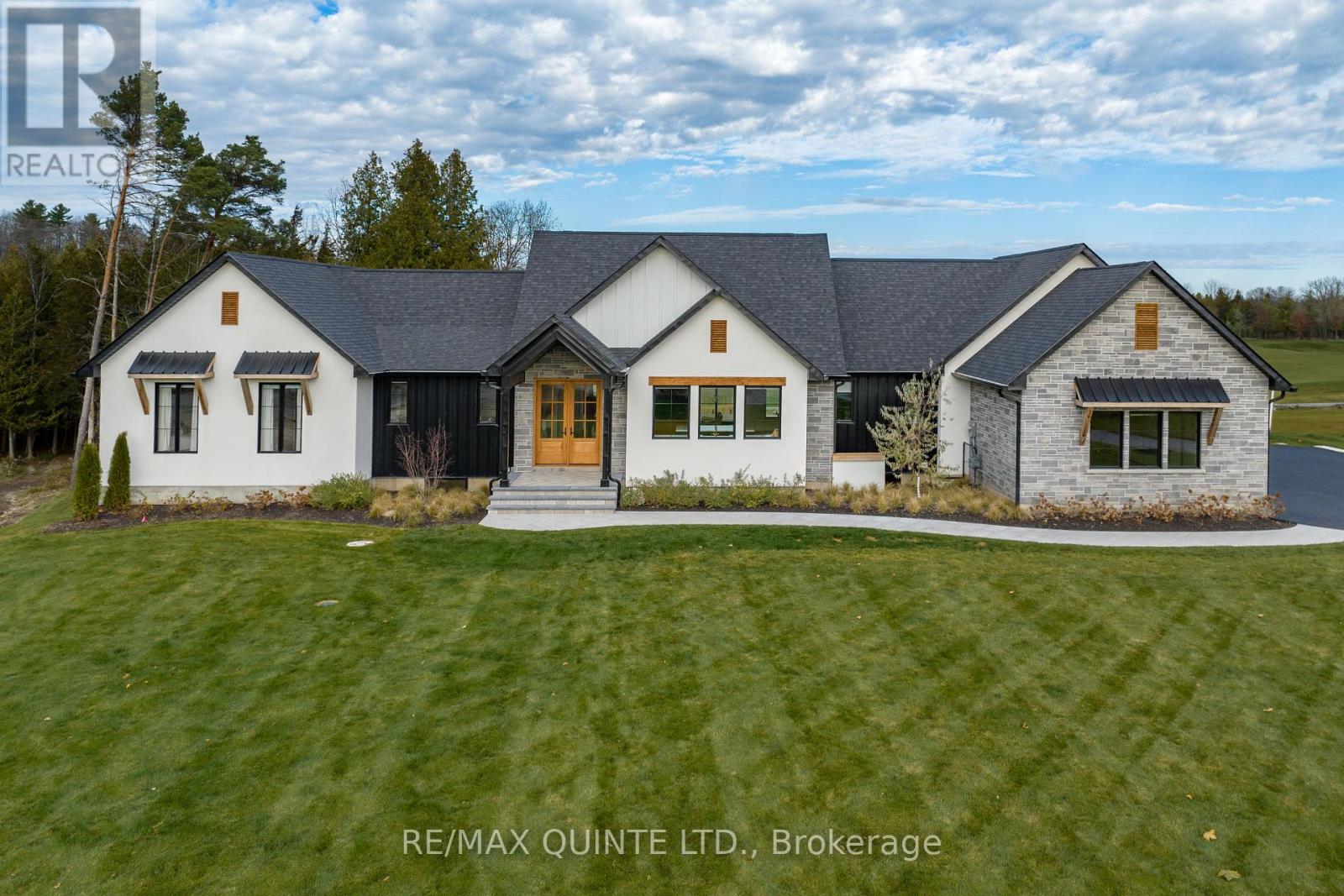
Highlights
Description
- Time on Houseful20 days
- Property typeSingle family
- StyleBungalow
- Median school Score
- Mortgage payment
Experience refined living in this newly completed 2,645 sq. ft. custom bungalow, perfectly positioned along the prestigious 11th hole of Black Bear Ridge Golf Course. Designed for those who value elegance and comfort, this residence features soaring 18-foot vaulted ceilings and expansive windows that capture sweeping fairway views. The gourmet kitchen is complemented by a walk-in pantry, flowing seamlessly into a bright, open-concept living space. Step outside to your covered terrace for year-round enjoyment, or unwind in the private infrared sauna after a day on the greens.The fully finished walkout lower level offers additional bedrooms, a stylish wet bar, a spacious family room, a wine cellar, and a spa-inspired bathroom ideal for entertaining or hosting overnight guests. A three-car garage with epoxy floors with slat walls, professional landscaping, and thoughtful finishes throughout this exceptional property. Residents enjoy the convenience of snow removal, street lighting, and waste collection in their monthly fee. This is more than a home, its a lifestyle, set within one of the regions most sought-after golf communities. (id:63267)
Home overview
- Cooling Central air conditioning
- Heat source Natural gas
- Heat type Forced air
- Sewer/ septic Septic system
- # total stories 1
- # parking spaces 7
- Has garage (y/n) Yes
- # full baths 3
- # half baths 1
- # total bathrooms 4.0
- # of above grade bedrooms 5
- Has fireplace (y/n) Yes
- Subdivision Thurlow ward
- Directions 1433802
- Lot size (acres) 0.0
- Listing # X12350439
- Property sub type Single family residence
- Status Active
- Exercise room 4.04m X 5.89m
Level: Lower - Bedroom 3.38m X 3.45m
Level: Lower - Family room 10.62m X 6.27m
Level: Lower - Bedroom 2.87m X 4.78m
Level: Lower - Kitchen 3.96m X 6.02m
Level: Main - Bedroom 3.89m X 3.28m
Level: Main - Dining room 3.4m X 3.38m
Level: Main - Laundry 3.23m X 1.98m
Level: Main - Foyer 3.96m X 2.44m
Level: Main - Bathroom 3.94m X 3.4m
Level: Main - Bathroom 2.31m X 1.68m
Level: Main - Office 3.4m X 3.45m
Level: Main - Bedroom 3.89m X 3.28m
Level: Main - Living room 5.61m X 6.05m
Level: Main - Primary bedroom 4.93m X 4.06m
Level: Main - Bathroom 3.23m X 1.55m
Level: Main
- Listing source url Https://www.realtor.ca/real-estate/28745643/16-665-harmony-road-belleville-thurlow-ward-thurlow-ward
- Listing type identifier Idx

$-5,067
/ Month

