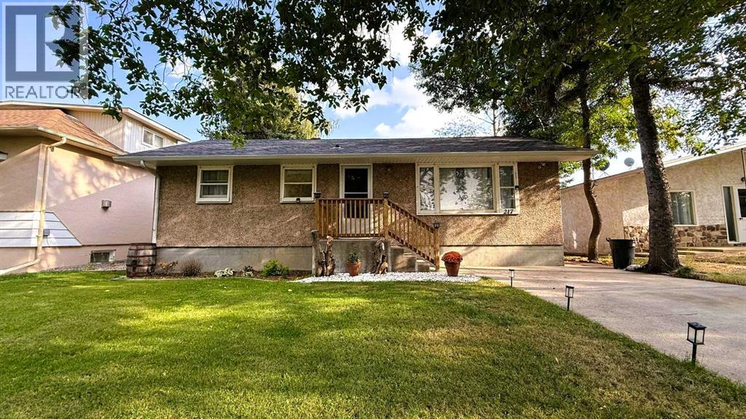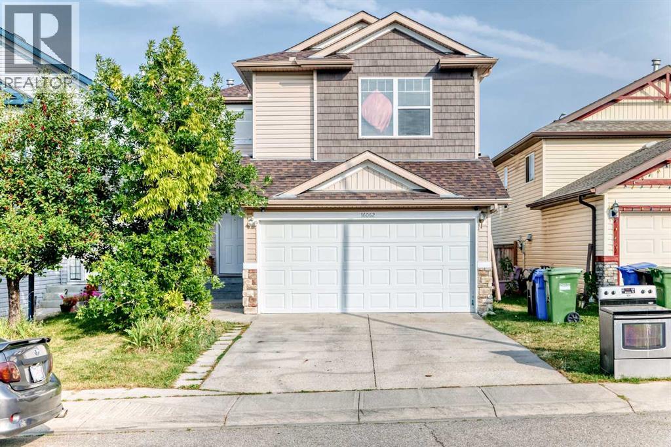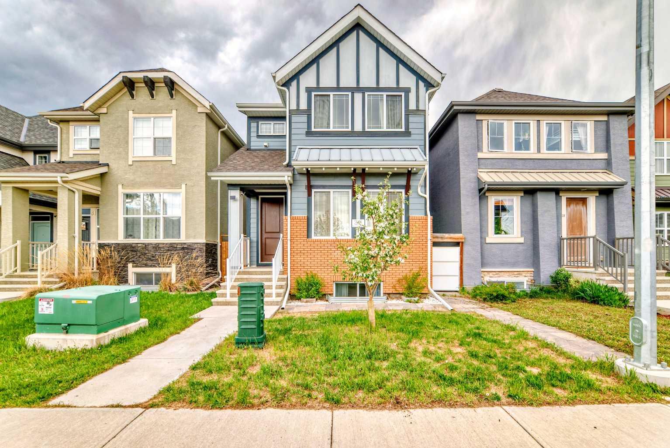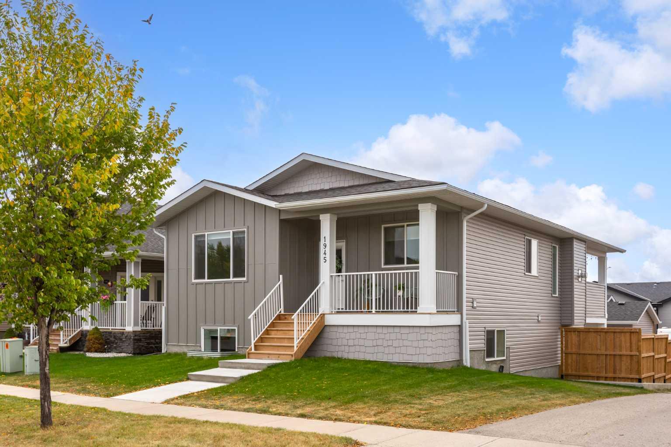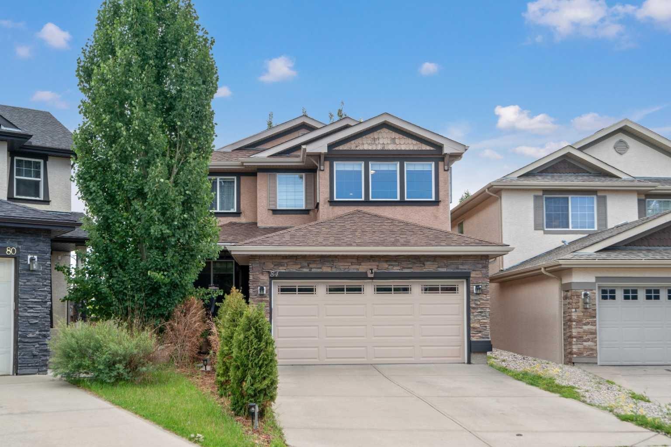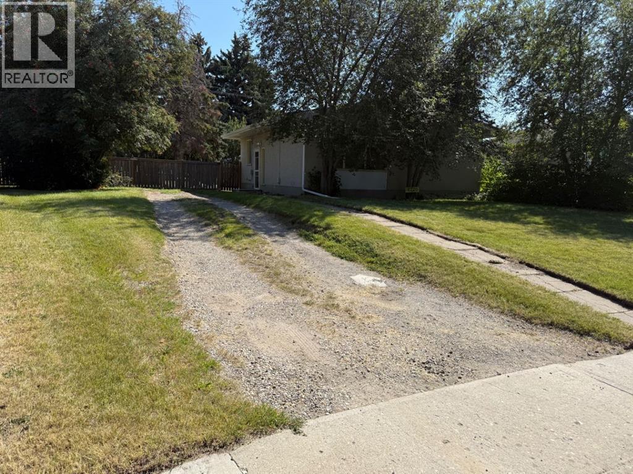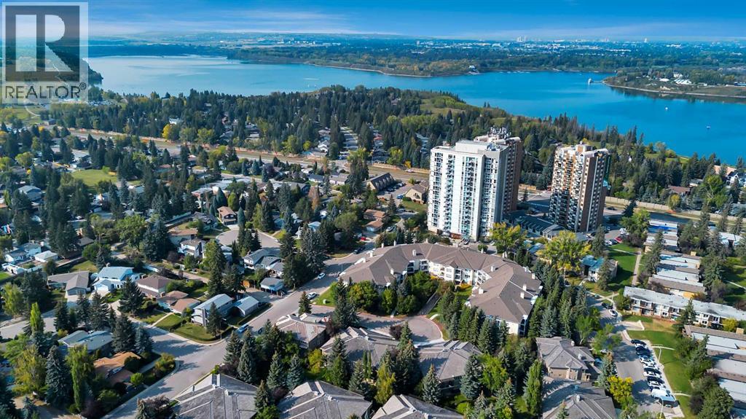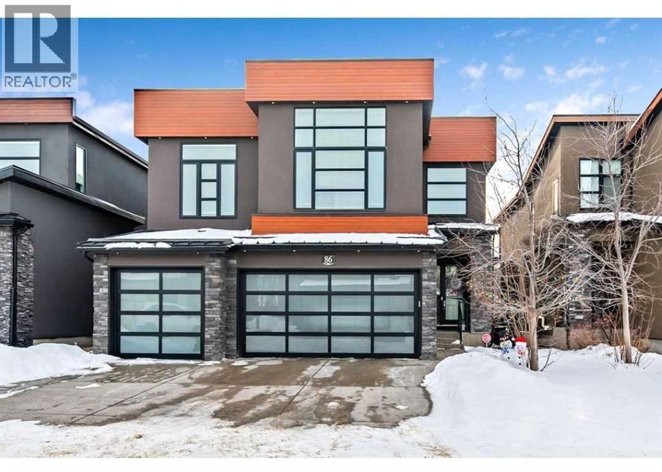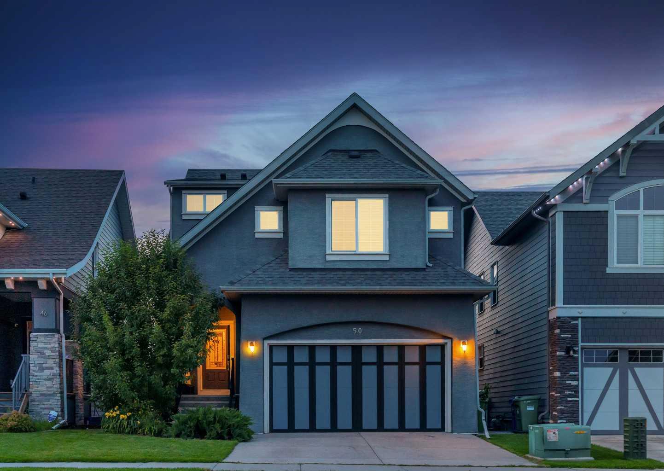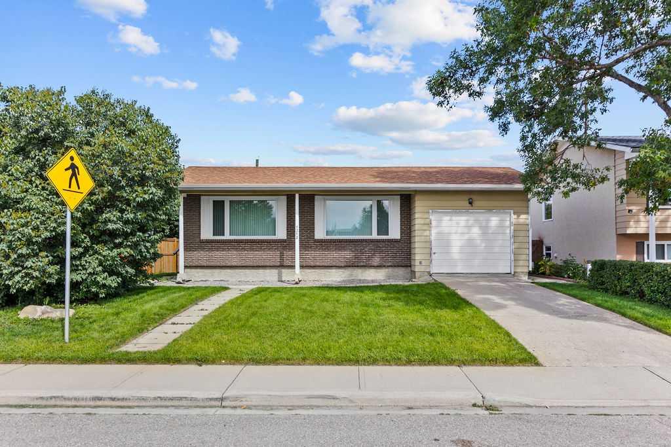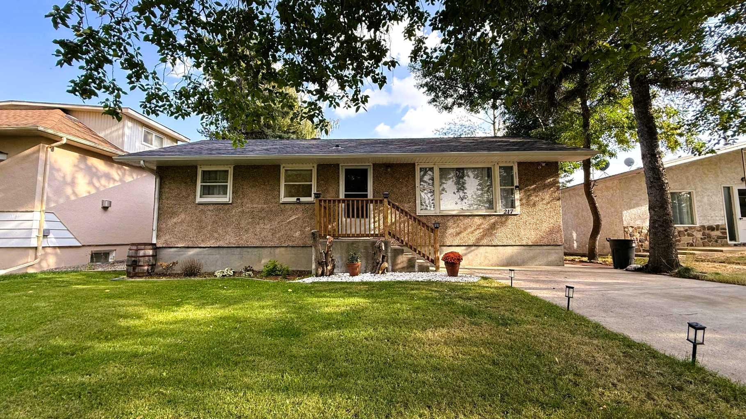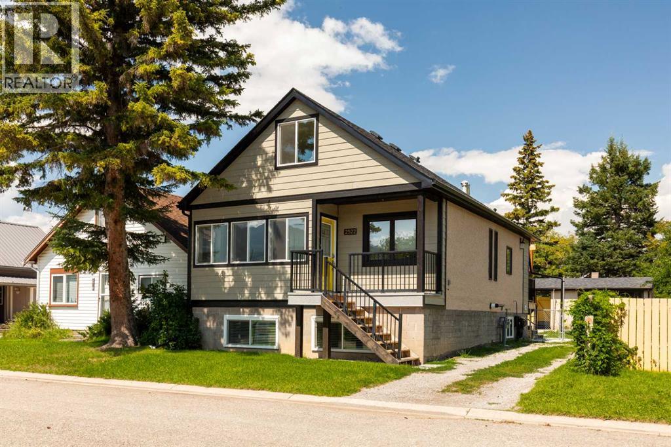
Highlights
This home is
7%
Time on Houseful
40 Days
Description
- Home value ($/Sqft)$375/Sqft
- Time on Houseful40 days
- Property typeSingle family
- Year built1909
- Mortgage payment
It's time to escape to the mountain getaway you've always dreamed of! Nestled right next to the mountains in the beautiful Crowsnest Pass, this fully renovated home offers you all the modern conveniences in a picturesque setting made for a postcard. 5 bedrooms and 3 baths give you space to live and grow. An open concept kitchen and main floor are perfect for entertaining and being the life of the party. All of the important updates have been done to this house with a newer furnace and on-demand hot water as well as so many beautiful recent renovations. Don't worry about a thing, just move in and start enjoying your new life in the mountains! Come take a closer look for yourself today! (id:55581)
Home overview
Amenities / Utilities
- Cooling Central air conditioning
- Heat source Natural gas
- Heat type Forced air
Exterior
- # total stories 2
- Fencing Fence
- # parking spaces 2
Interior
- # full baths 3
- # total bathrooms 3.0
- # of above grade bedrooms 5
- Flooring Laminate
Location
- Directions 1680995
Lot/ Land Details
- Lot desc Landscaped
- Lot dimensions 4000
Overview
- Lot size (acres) 0.09398496
- Building size 1401
- Listing # A2246584
- Property sub type Single family residence
- Status Active
Rooms Information
metric
- Bedroom 3.581m X 3.277m
Level: Basement - Bathroom (# of pieces - 4) Level: Basement
- Storage 4.09m X 2.387m
Level: Basement - Bedroom 5.13m X 3.328m
Level: Basement - Bedroom 3.581m X 3.277m
Level: Basement - Laundry 1.804m X 2.109m
Level: Main - Bedroom 4.039m X 2.896m
Level: Main - Bathroom (# of pieces - 4) Level: Main
- Living room 5.31m X 4.09m
Level: Main - Other 5.739m X 4.901m
Level: Main - Primary bedroom 9.348m X 4.496m
Level: Upper - Bathroom (# of pieces - 4) Level: Upper
SOA_HOUSEKEEPING_ATTRS
- Listing source url Https://www.realtor.ca/real-estate/28704875/2522-211-street-bellevue
- Listing type identifier Idx
The Home Overview listing data and Property Description above are provided by the Canadian Real Estate Association (CREA). All other information is provided by Houseful and its affiliates.

Lock your rate with RBC pre-approval
Mortgage rate is for illustrative purposes only. Please check RBC.com/mortgages for the current mortgage rates
$-1,400
/ Month25 Years fixed, 20% down payment, % interest
$
$
$
%
$
%

Schedule a viewing
No obligation or purchase necessary, cancel at any time


