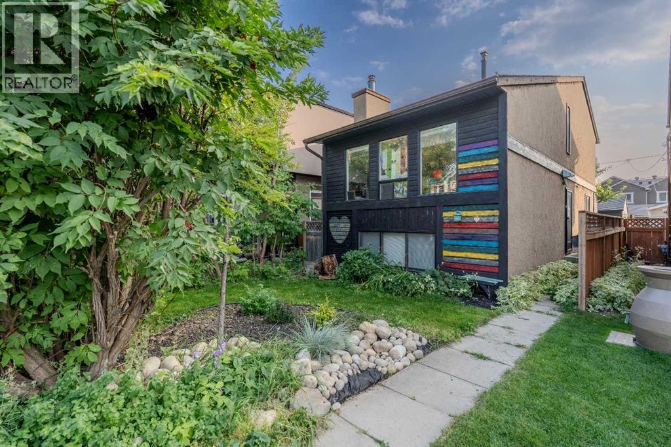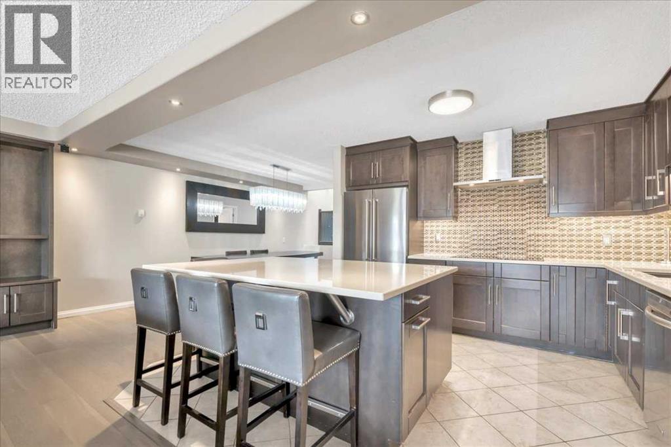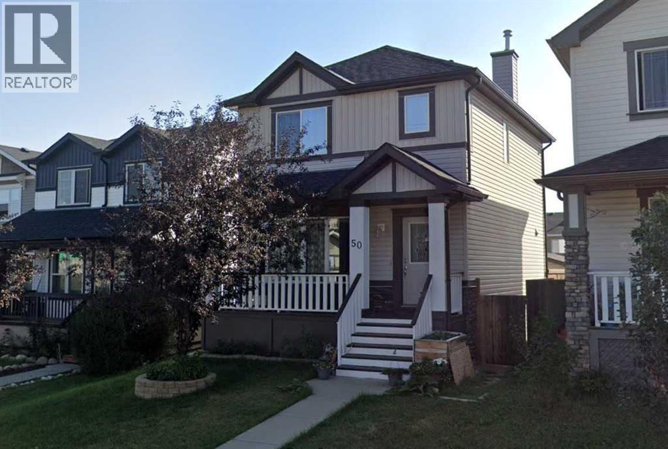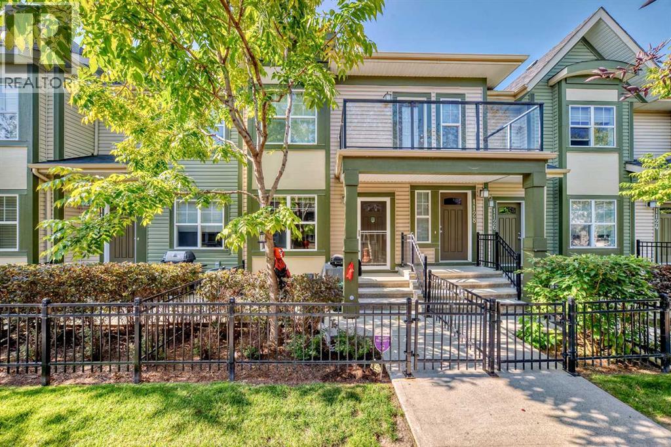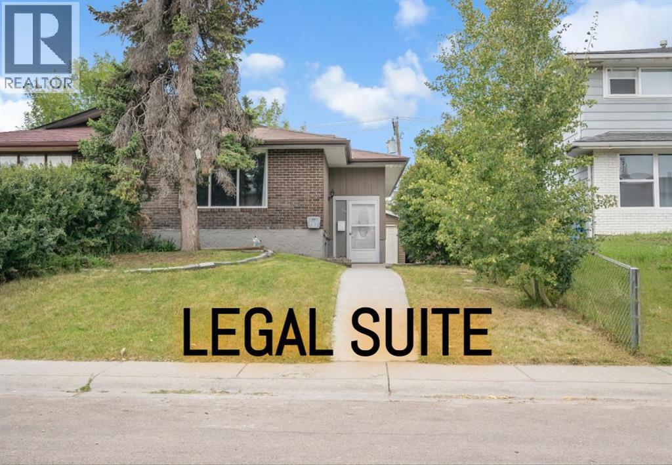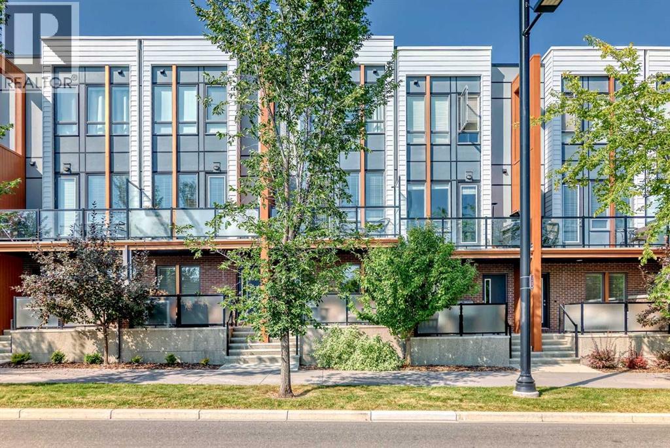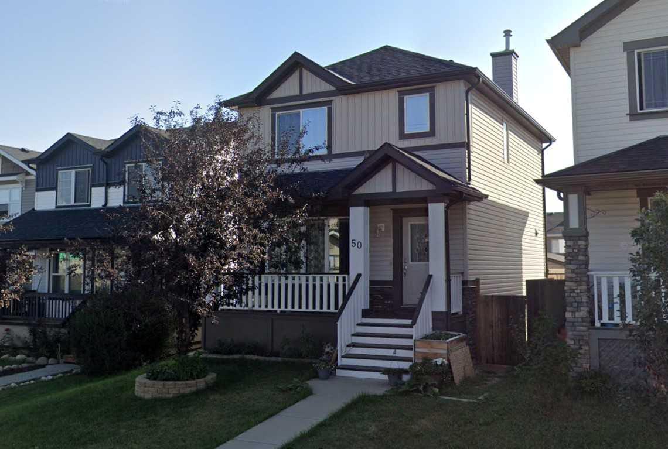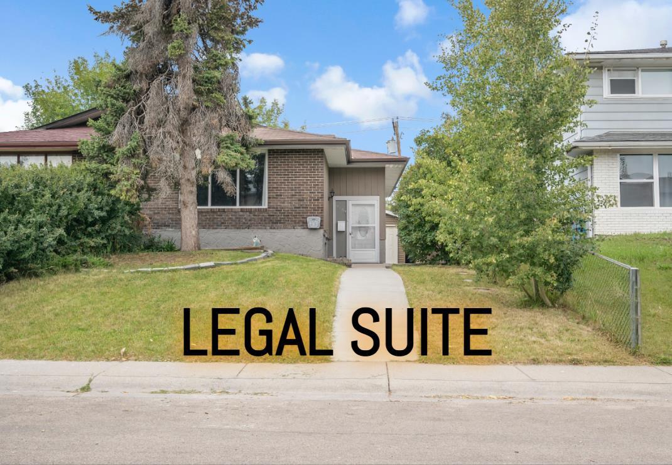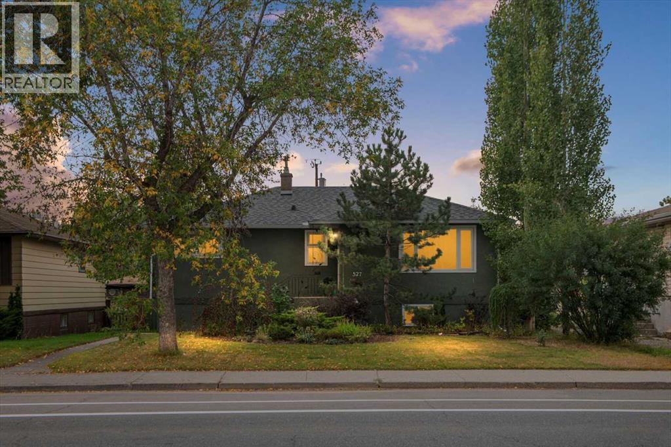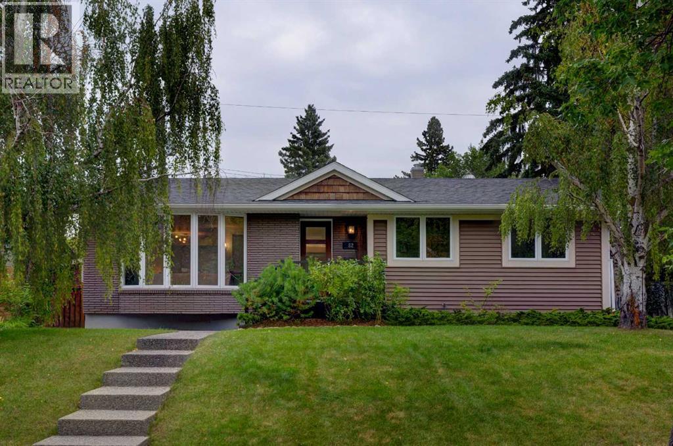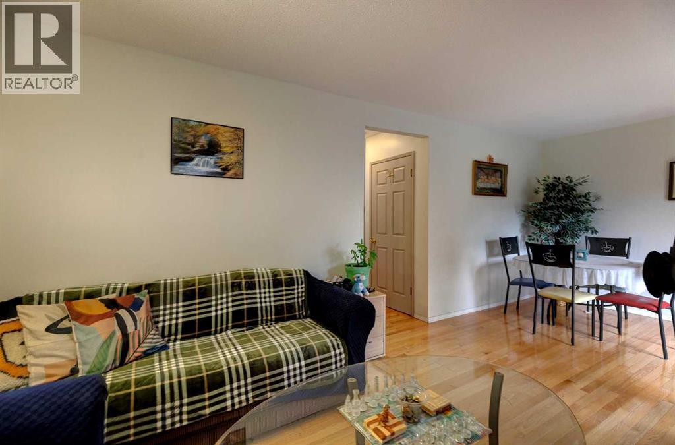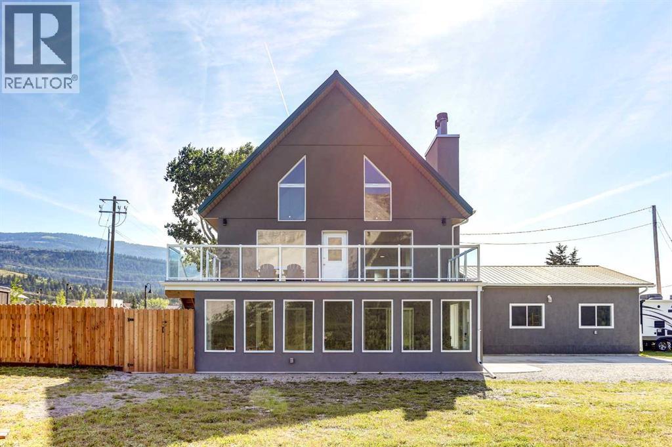
Highlights
Description
- Home value ($/Sqft)$380/Sqft
- Time on Houseful47 days
- Property typeSingle family
- Lot size0.91 Acre
- Year built2005
- Garage spaces2
- Mortgage payment
This property truly has it all and is move-in ready! Situated on 0.91 acres at the end of a quiet street, the home has the most amazing, unobstructed mountain views. Built on a slab foundation, the first floor features an enclosed sunroom - the perfect place to enjoy the views in any weather, with an electric fireplace for cooler days. The family room features dual patio doors leading to the sunroom, providing natural light and access to the views. This level also has a large bedroom and beautifully renovated bathroom and kitchenette. Subject to the appropriate municipal approval, it would make a great short-term rental. The second level features gorgeous, vaulted ceilings and a large deck, all designed to highlight the beautiful mountains. There are rich hardwood floors, and a fully renovated kitchen with granite countertops and good-sized breakfast bar peninsula. The open floor plan brings everyone together with a wood fireplace providing warmth & ambience. The top floor is dedicated to the private primary bedroom, complete with four-piece ensuite and walk-in closet. Additional amenities include a double heated garage and a custom-built 16’ x 8’ storage shed that matches the home’s exterior. Part of the lot is newly fenced providing some privacy, with built-in garden boxes and a large gate suitable for RV or additional parking. The expansive deck incorporates a luxury seven-person salt water Hot Spring Grandee hot tub that was installed in October. It features two corner seats, exclusive sweeping back massage jets and adjustable settings for the ideal relaxation experience – the ultimate addition to a mountain home! Recent upgrades to the property include central air conditioning, water softener, reverse osmosis water filtration system, carpeting, and remote- controlled blinds on the top windows, as well as insulation, windows and a gas furnace in the garage. The property’s exterior was improved with the addition of new foam insulation and new stucco on the house, a newly poured concrete driveway and walkway, and fresh paint on the garage. And, finally, sure to intrigue the little ones, tucked away in the trees in the southwest corner of the property you’ll find a tiny, enchanted garden. There is so much to see at this property - check out the attached video and virtual tour. Call your favourite REALTOR® to schedule a showing today! (id:63267)
Home overview
- Cooling Central air conditioning
- Heat type Forced air
- # total stories 2
- Fencing Partially fenced
- # garage spaces 2
- # parking spaces 6
- Has garage (y/n) Yes
- # full baths 3
- # total bathrooms 3.0
- # of above grade bedrooms 3
- Flooring Carpeted, hardwood, tile, vinyl
- Has fireplace (y/n) Yes
- Community features Golf course development, lake privileges, fishing
- View View
- Lot dimensions 0.91
- Lot size (acres) 0.91
- Building size 2068
- Listing # A2238491
- Property sub type Single family residence
- Status Active
- Bathroom (# of pieces - 4) 1.524m X 2.972m
Level: 2nd - Living room 8.205m X 3.633m
Level: 2nd - Bedroom 3.176m X 4.063m
Level: 2nd - Kitchen 2.539m X 2.972m
Level: 2nd - Dining room 4.191m X 2.21m
Level: 2nd - Bathroom (# of pieces - 4) 1.548m X 2.615m
Level: 3rd - Primary bedroom 3.709m X 4.063m
Level: 3rd - Recreational room / games room 8.102m X 3.581m
Level: Main - Sunroom 8.153m X 2.92m
Level: Main - Bathroom (# of pieces - 3) 1.5m X 2.871m
Level: Main - Bedroom 3.149m X 3.987m
Level: Main - Laundry 2.515m X 2.896m
Level: Main - Other 4.852m X 2.134m
Level: Main
- Listing source url Https://www.realtor.ca/real-estate/28630236/2102-214-street-bellevue
- Listing type identifier Idx

$-2,093
/ Month


