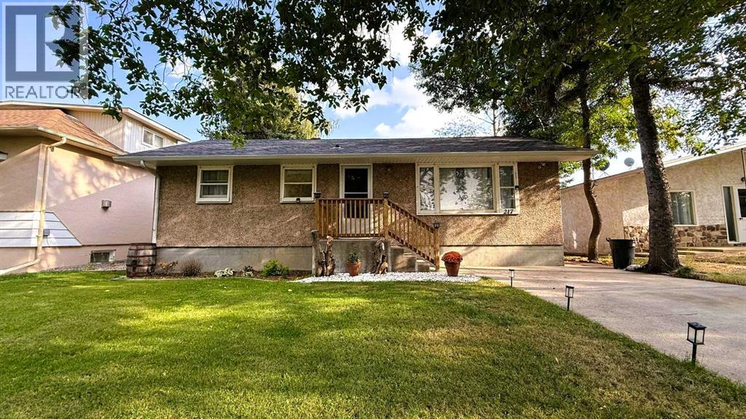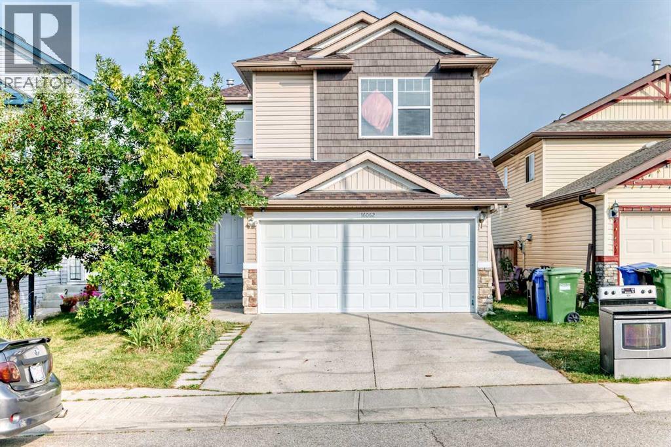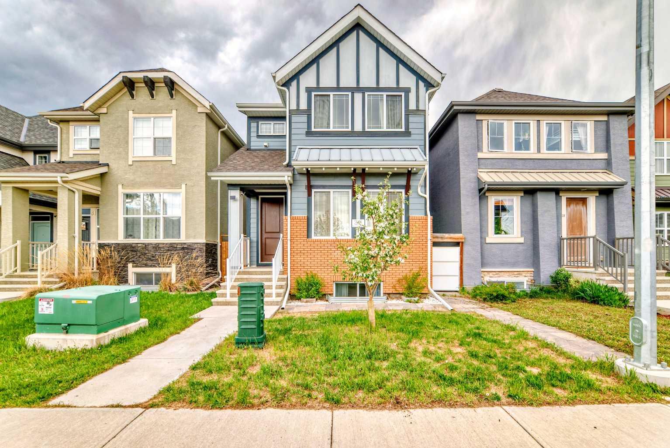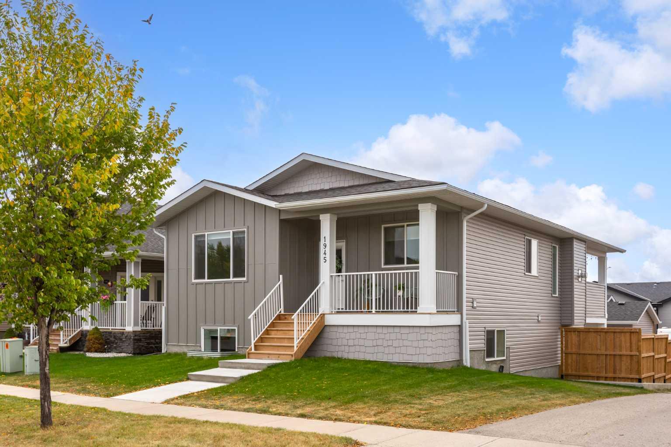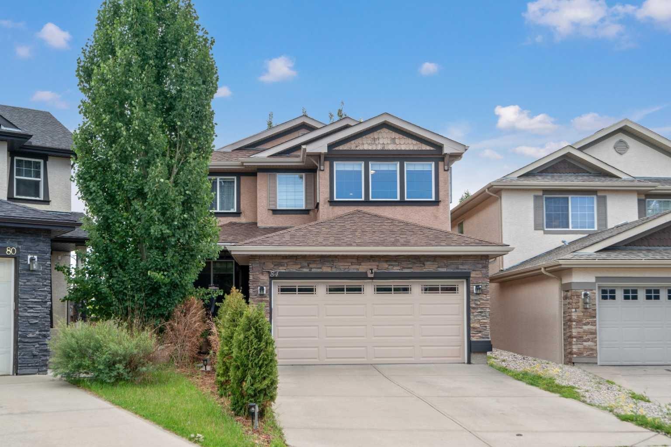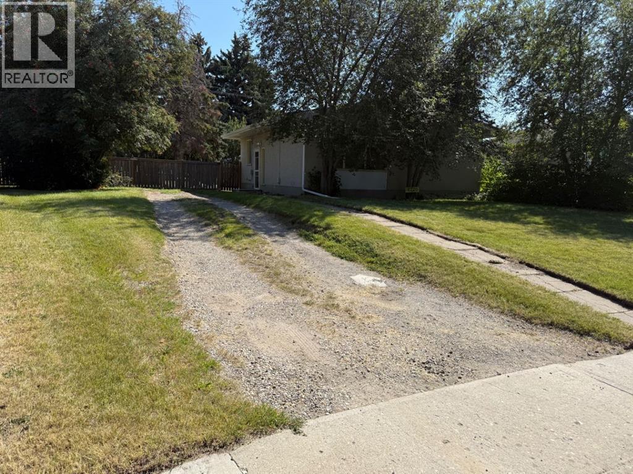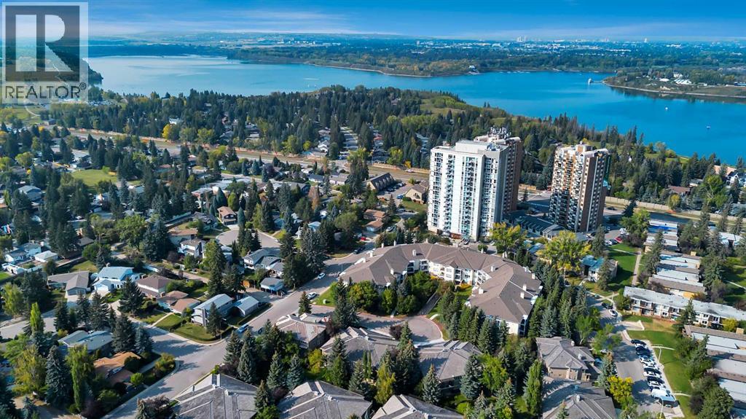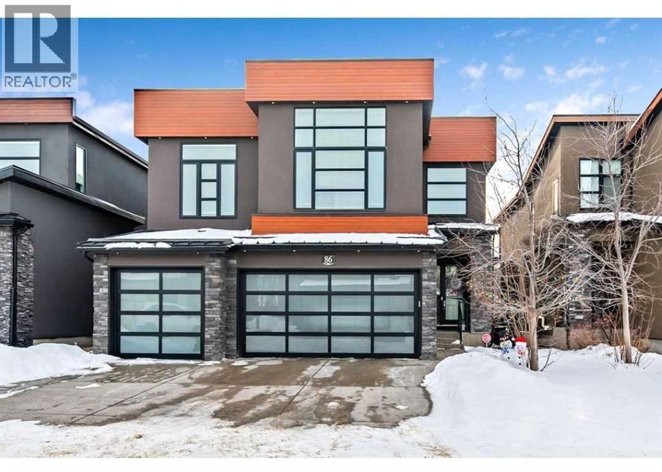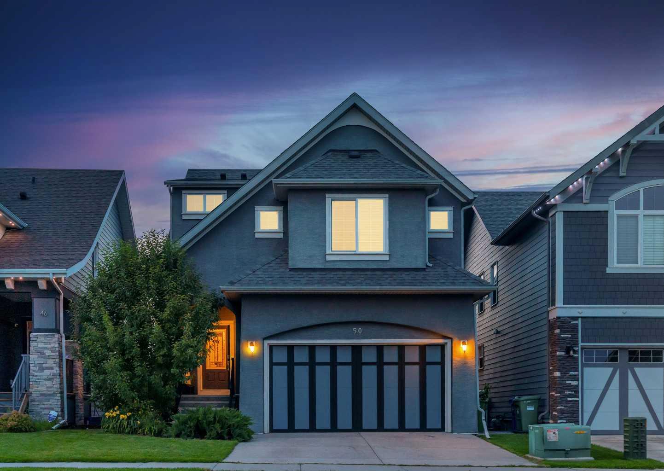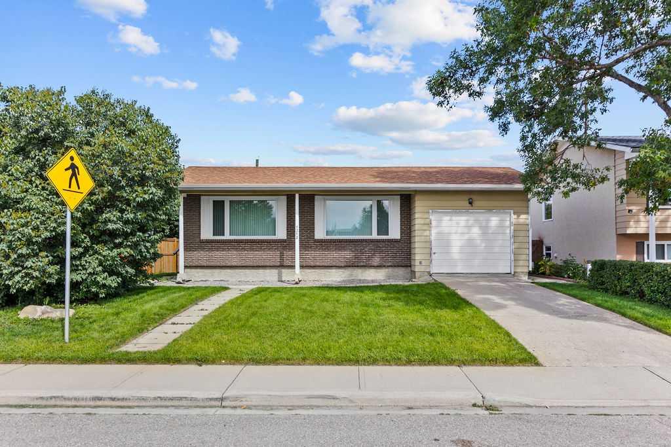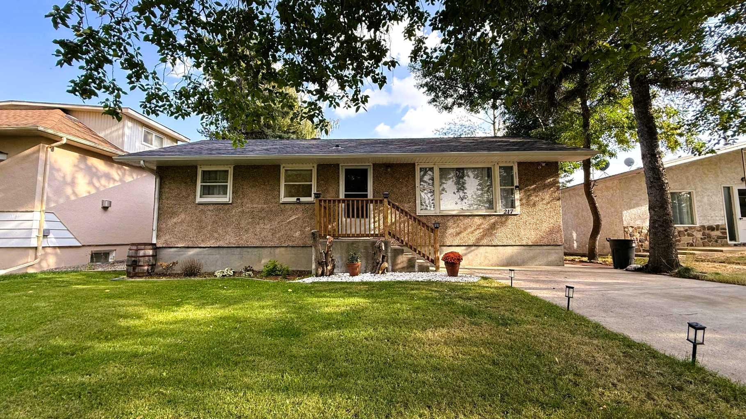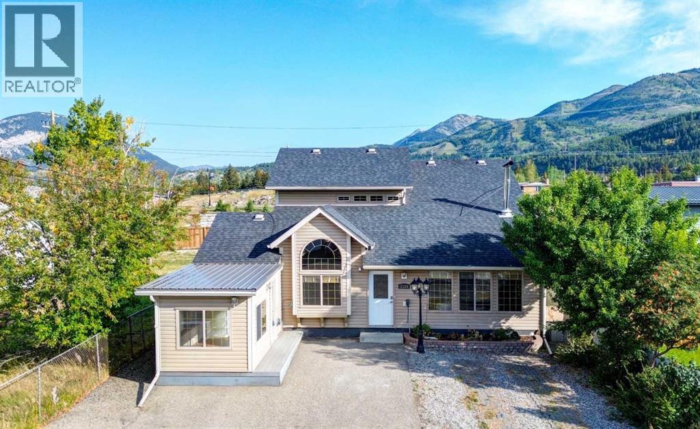
Highlights
Description
- Home value ($/Sqft)$242/Sqft
- Time on Housefulnew 2 days
- Property typeSingle family
- Year built2004
- Garage spaces2
- Mortgage payment
If you have been searching for a move-in ready, low-maintenance property in the Crowsnest Pass, this could be the one. Built on slab with just over 2,000 square feet of living space, the house has three bedrooms and two full bathrooms. Vaulted ceilings and a wood stove make the living room a welcoming space. Large windows throughout provide natural light while framing stunning mountain views. The versatile four-season sunroom is a peaceful retreat to enjoy those views but would also be a perfect space for your home office or business. All of the appliances have been updated over the last year. The large primary bedroom is on the main level with two additional bedrooms upstairs. One of the bedrooms has patio doors out to an upper deck to enjoy more of those unbeatable views. If you don’t need a third bedroom, use this space as a den or office. There is a garden shed in the yard for extra storage, and a double detached garage with access off the newly paved back alley. Two vehicles have room to park in front of the house, with an additional parking pad beside the garage in the back. Live here full time or use it as your jumping off point for weekend outdoor adventures. Call your favourite REALTOR® to see this property today. (id:63267)
Home overview
- Cooling None
- Heat source Propane
- Heat type Hot water, radiant heat, in floor heating
- # total stories 2
- Fencing Partially fenced
- # garage spaces 2
- # parking spaces 6
- Has garage (y/n) Yes
- # full baths 2
- # total bathrooms 2.0
- # of above grade bedrooms 3
- Flooring Carpeted, laminate, tile
- Has fireplace (y/n) Yes
- Community features Golf course development, fishing
- View View
- Lot dimensions 5500
- Lot size (acres) 0.12922932
- Building size 2043
- Listing # A2256759
- Property sub type Single family residence
- Status Active
- Bedroom 4.063m X 3.962m
Level: 2nd - Bedroom 3.962m X 4.167m
Level: 2nd - Bathroom (# of pieces - 4) 2.996m X 1.524m
Level: 2nd - Living room 5.563m X 6.325m
Level: Main - Sunroom 4.776m X 2.463m
Level: Main - Kitchen 5.563m X 2.972m
Level: Main - Laundry 2.947m X 2.49m
Level: Main - Bathroom (# of pieces - 4) 2.92m X 2.972m
Level: Main - Pantry 1.015m X 2.743m
Level: Main - Other 2.972m X 1.701m
Level: Main - Dining room 3.429m X 2.844m
Level: Main - Primary bedroom 4.039m X 4.243m
Level: Main
- Listing source url Https://www.realtor.ca/real-estate/28860787/2134-214-street-bellevue
- Listing type identifier Idx

$-1,320
/ Month


