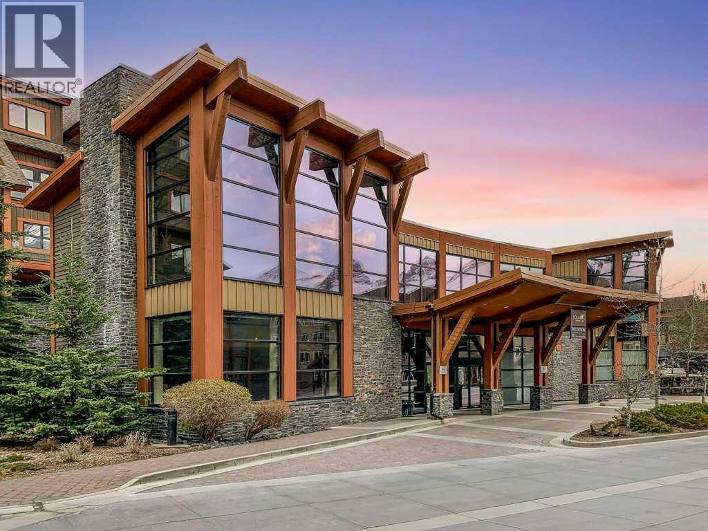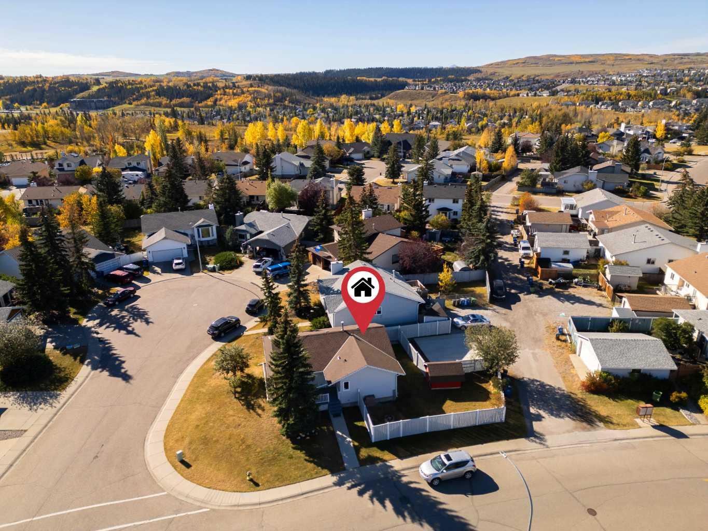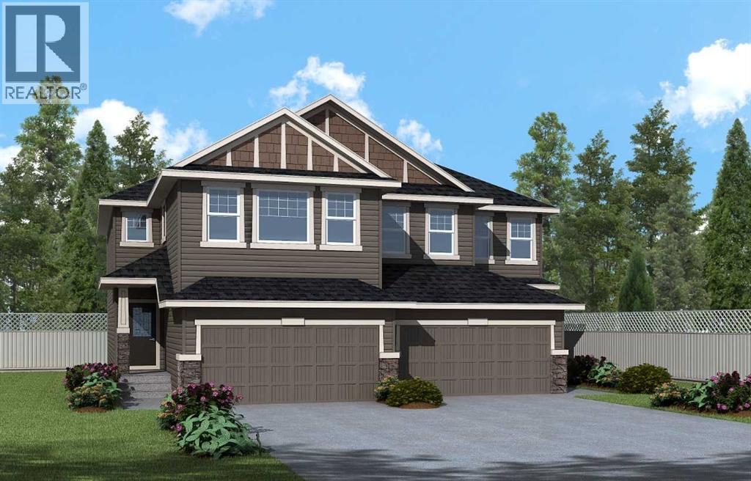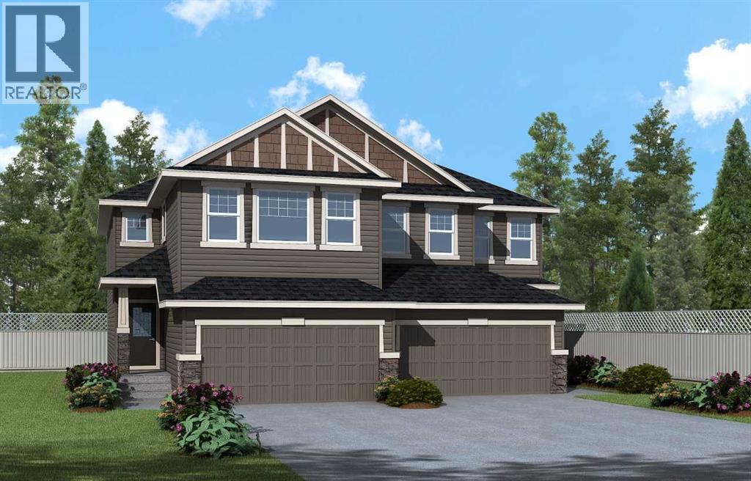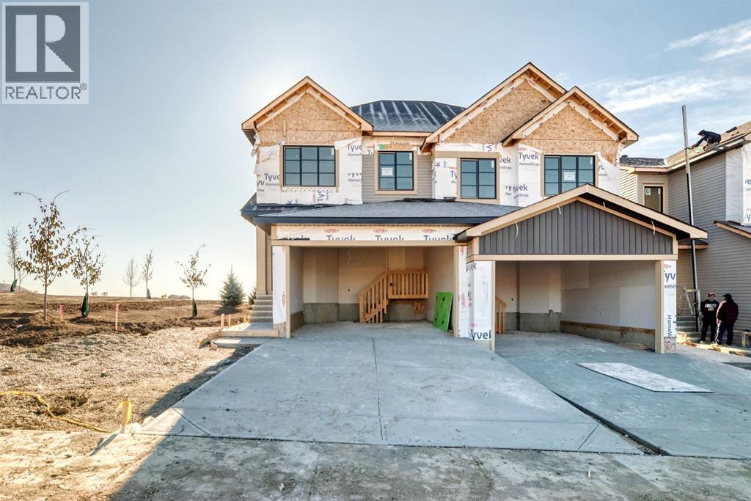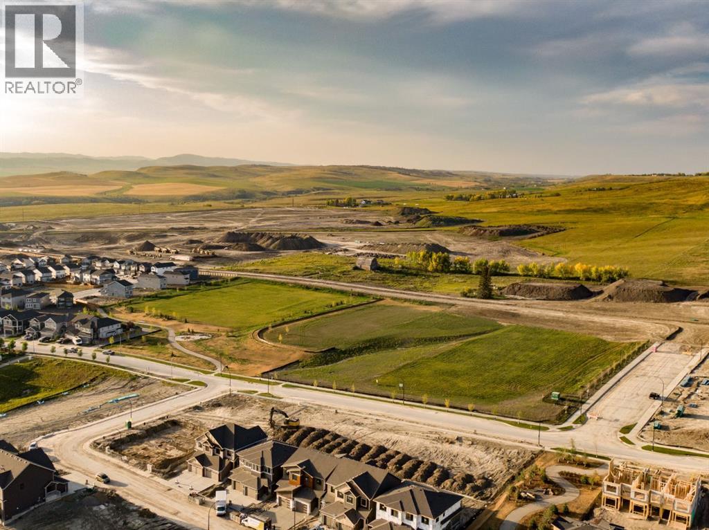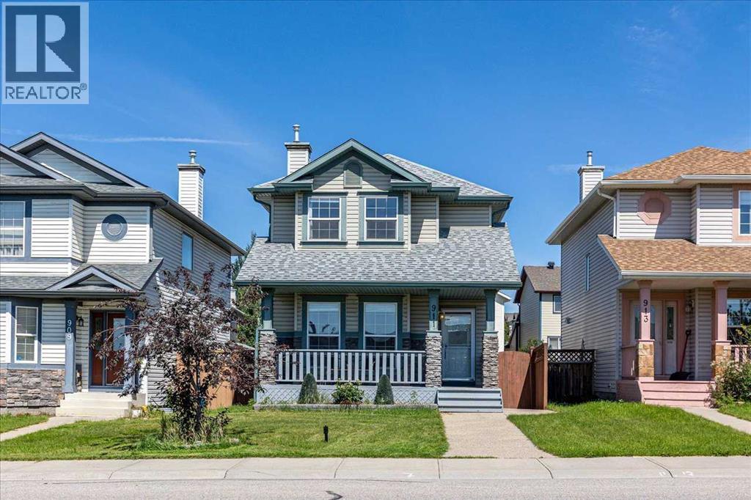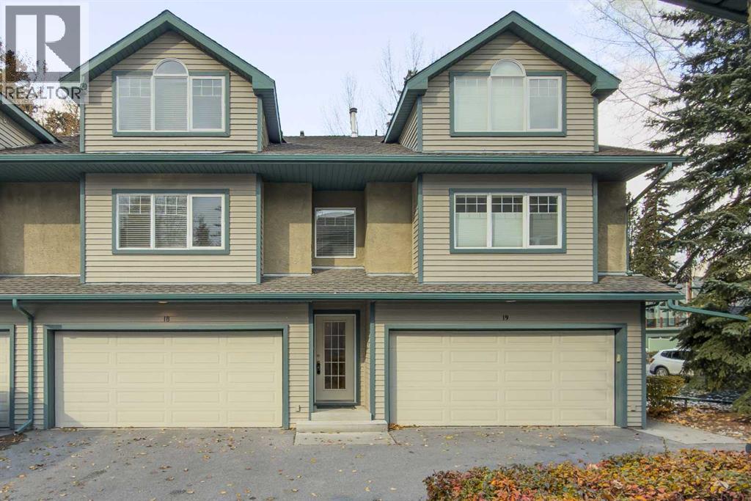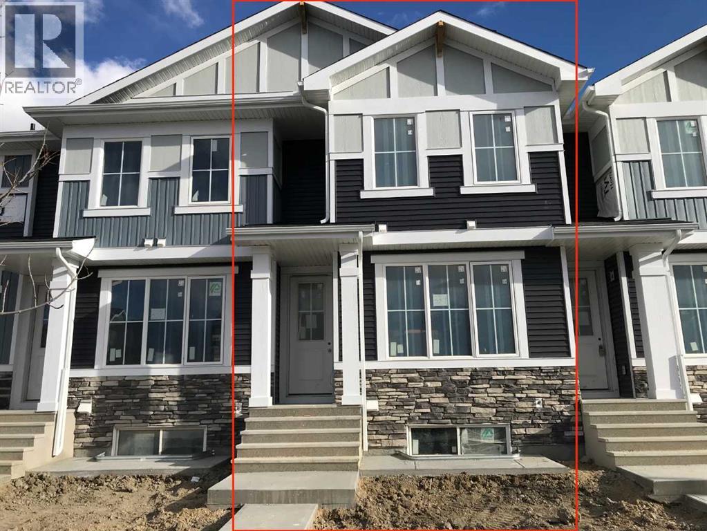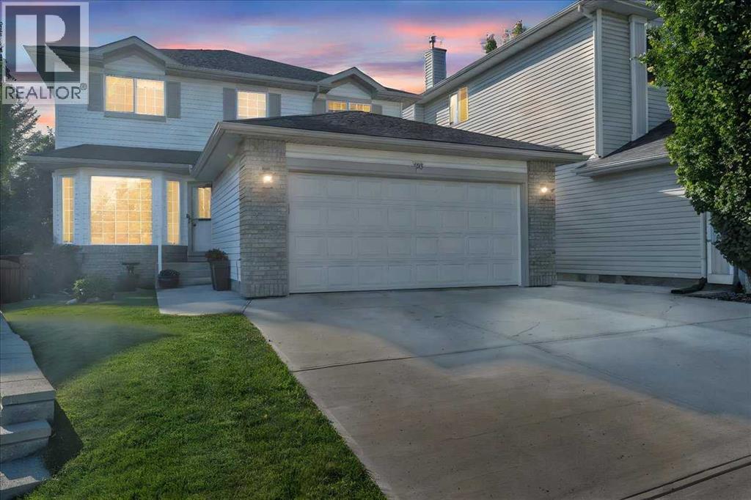- Houseful
- AB
- Benchlands
- T4C
- 9 Ghost Rd
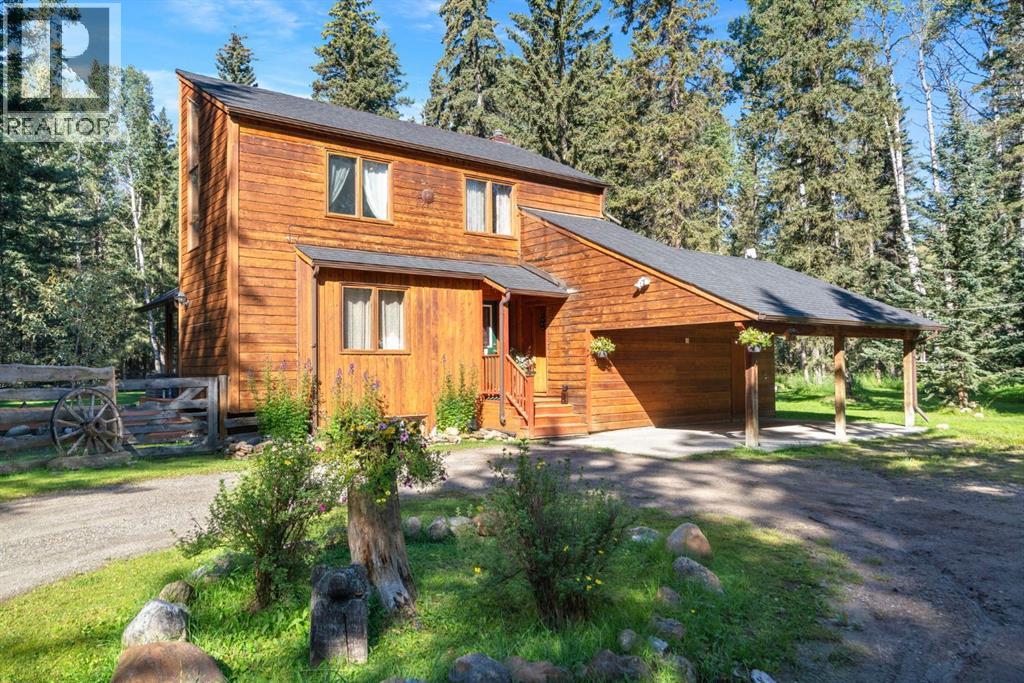
Highlights
Description
- Home value ($/Sqft)$660/Sqft
- Time on Houseful66 days
- Property typeSingle family
- Median school Score
- Lot size2.51 Acres
- Year built1981
- Garage spaces3
- Mortgage payment
Escape to your own private 2.51 acre woodland paradise with this charming 4-bedroom, 2-bathroom home set on a beautifully treed lot in the serene Benchlands community. Nestled among towering evergreens, this property offers peace, privacy, and the perfect blend of rustic charm and modern comfort. Inside, warm wood accents and vaulted ceilings with skylights create a bright, inviting atmosphere. The sun filled living room features large windows overlooking the forest and a cozy airtight wood burning stove set against a stone feature wall. The spacious kitchen offers ample cabinetry, a gas stove, and direct access to the outdoors, ideal for both everyday living and entertaining. Bedrooms are generously sized, and bathrooms include unique touches such as vibrant tile work and wood finishes. The property includes an oversized detached garage with space to park 2 cars plus workshop space for quads or motorbikes, or woodworking, plenty of parking with a carport also attached to the house. Lush green space for outdoor activities, and the ability to have 2 horses onsite with corrals and horse shelter already in place. With its private driveway, fire pit area, and direct access to nature, this home is perfect for year-round living or a weekend getaway with easy access to the Waiparous area crown lands and the Ghost River just a few minutes walk from your front door. Call to book a showing today. (id:63267)
Home overview
- Cooling None
- Heat source Natural gas
- Heat type Forced air
- # total stories 2
- Construction materials Wood frame
- Fencing Fence
- # garage spaces 3
- Has garage (y/n) Yes
- # full baths 2
- # total bathrooms 2.0
- # of above grade bedrooms 4
- Flooring Carpeted, linoleum
- Has fireplace (y/n) Yes
- Directions 2168115
- Lot desc Garden area, landscaped
- Lot dimensions 2.51
- Lot size (acres) 2.51
- Building size 1408
- Listing # A2248732
- Property sub type Single family residence
- Status Active
- Primary bedroom 3.353m X 4.572m
Level: 2nd - Bathroom (# of pieces - 4) 1.372m X 2.515m
Level: 2nd - Bedroom 4.09m X 3.377m
Level: 2nd - Bedroom 4.063m X 4.191m
Level: Basement - Recreational room / games room 3.962m X 5.233m
Level: Basement - Furnace 3.53m X 2.871m
Level: Basement - Laundry 3.277m X 3.862m
Level: Basement - Bedroom 4.039m X 3.81m
Level: Main - Kitchen 4.09m X 3.53m
Level: Main - Foyer 3.377m X 2.387m
Level: Main - Storage 2.158m X 3.176m
Level: Main - Bathroom (# of pieces - 3) 1.396m X 2.515m
Level: Main - Living room 4.09m X 4.139m
Level: Main
- Listing source url Https://www.realtor.ca/real-estate/28742109/9-ghost-road-benchlands
- Listing type identifier Idx

$-2,480
/ Month

