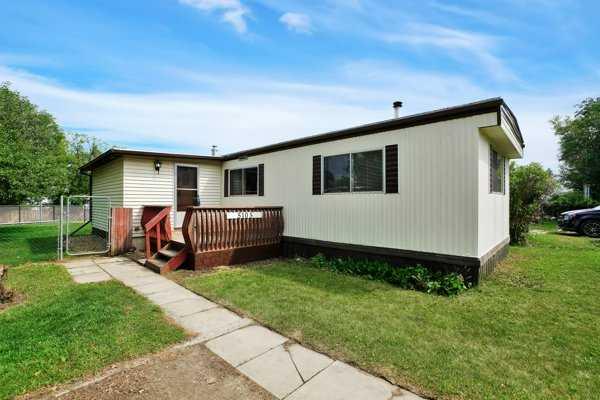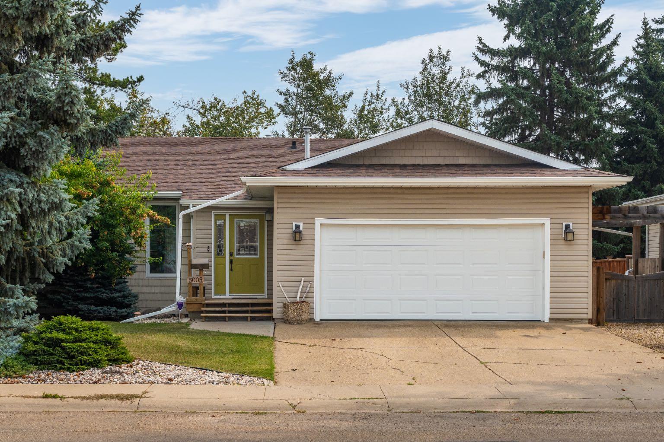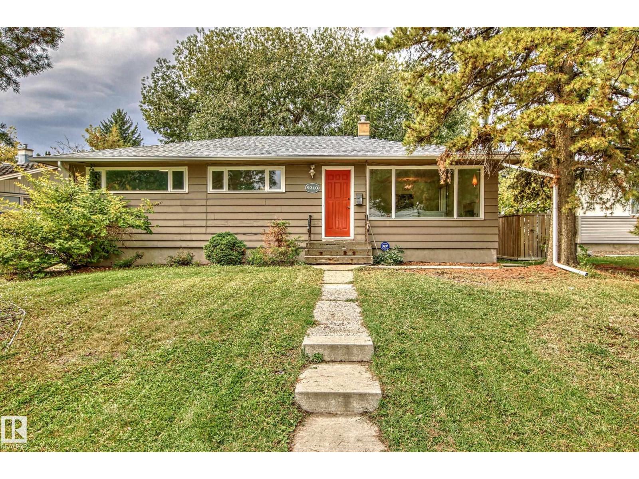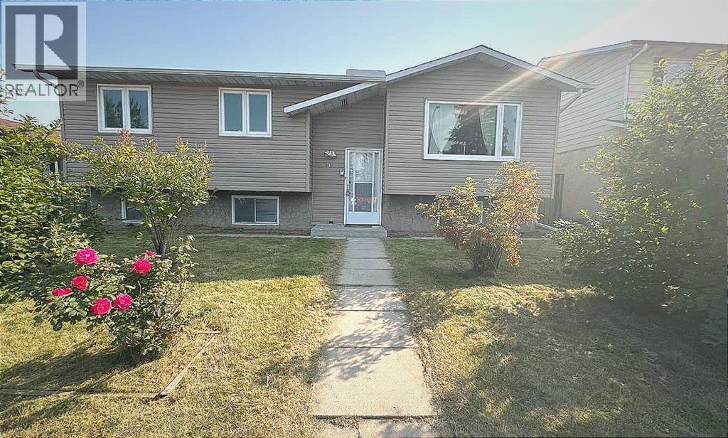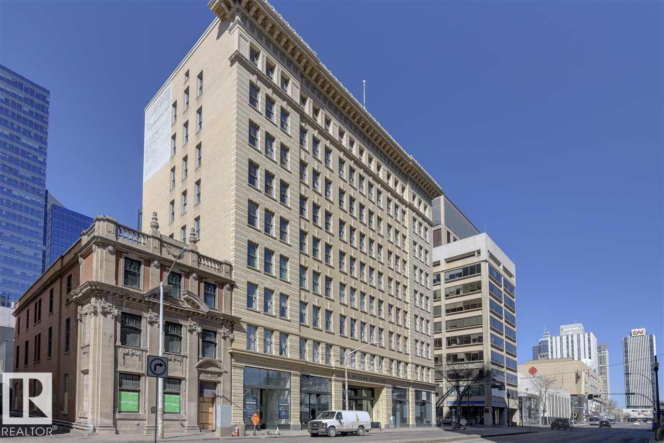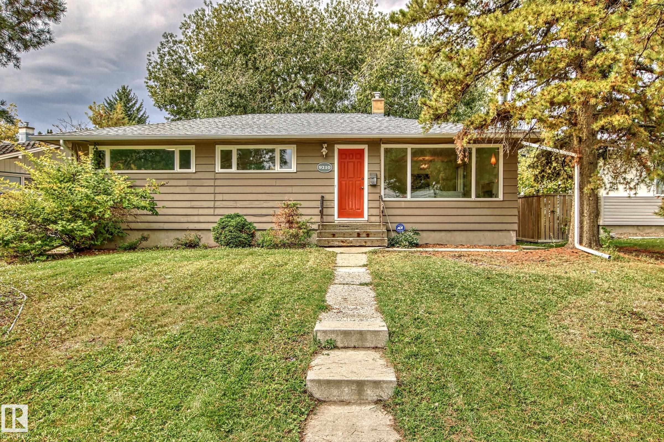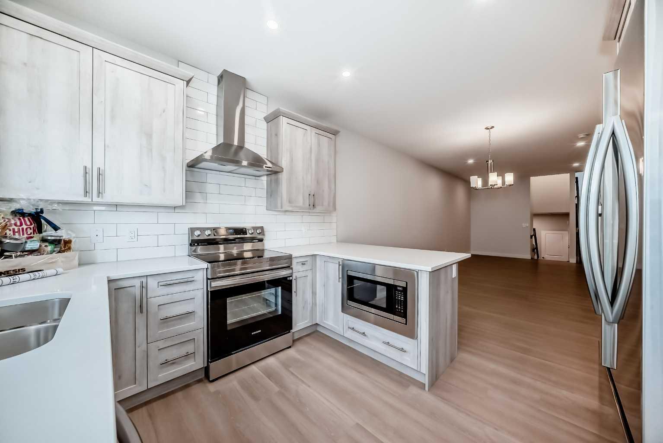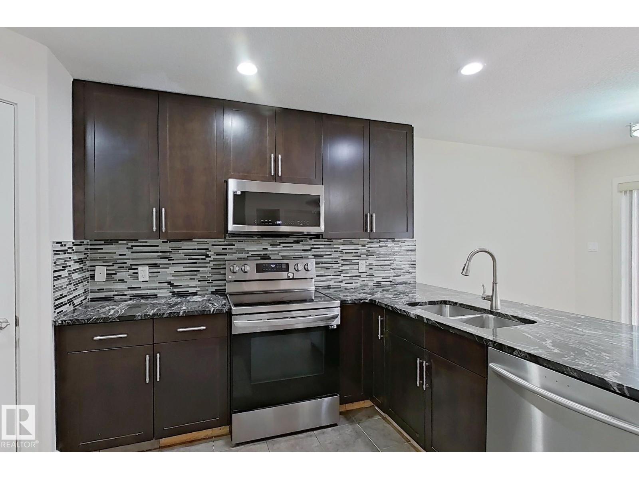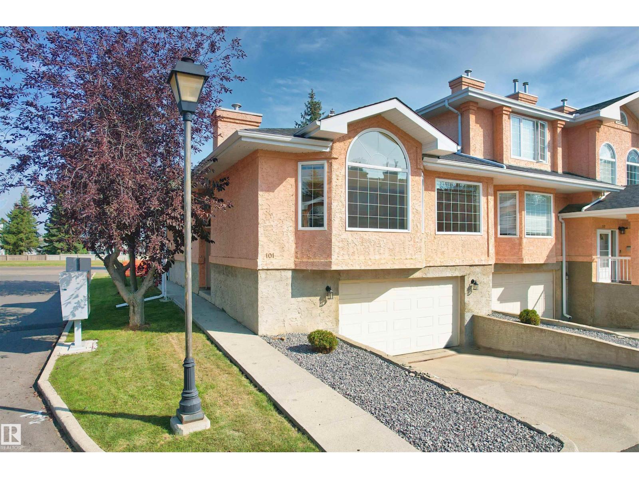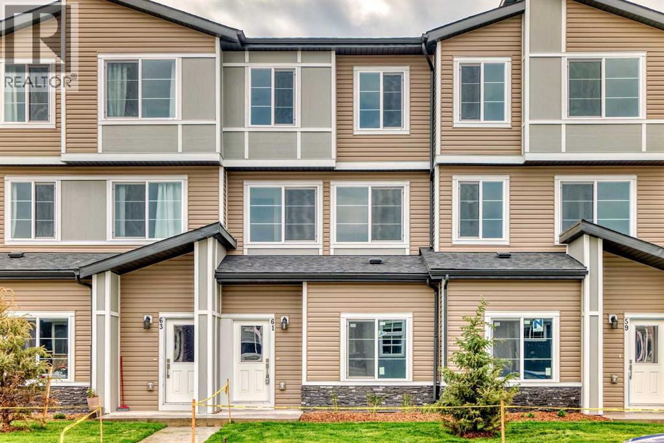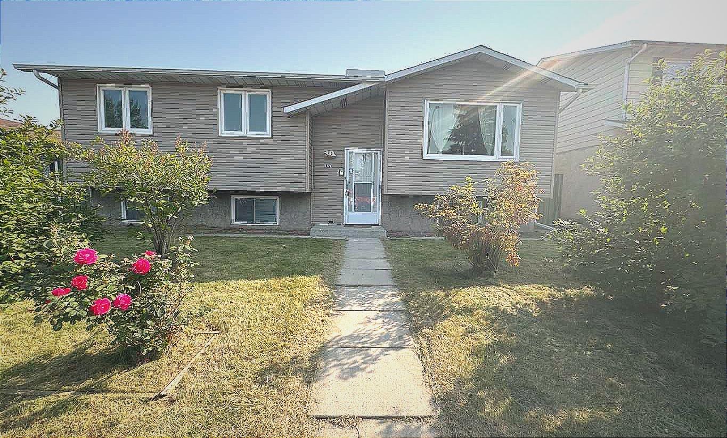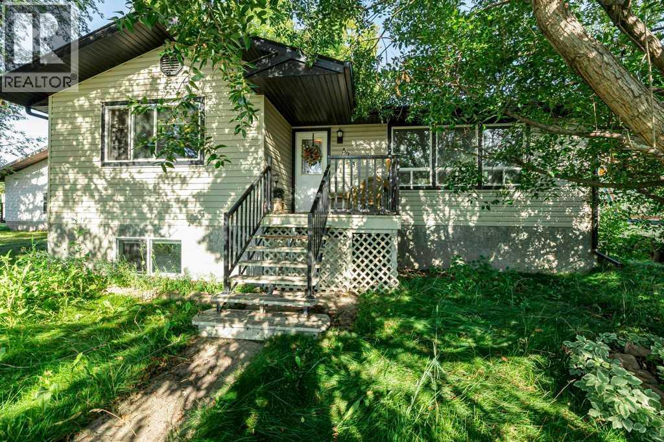
Highlights
This home is
35%
Time on Houseful
26 Days
School rated
4.7/10
Bentley
23.32%
Description
- Home value ($/Sqft)$269/Sqft
- Time on Houseful26 days
- Property typeSingle family
- StyleBungalow
- Median school Score
- Year built1975
- Garage spaces2
- Mortgage payment
Affordable Home with a Detached Double Garage! Additional parking space on a gravel parking pad. The simple and cozy layout includes a bright living room & open concept. 2 Bedrooms up and one down with a huge family room. Located just 2 minutes from Gull Lake and nestled in a quiet, friendly community, this home is ideal for nature lovers and families alike. Walk to nearby parks and schools, or hop on the trail that leads straight to the lake. You’re also just a short drive to Sylvan Lake, Red Deer, and Lacombe making commuting a breeze (id:63267)
Home overview
Amenities / Utilities
- Cooling None
- Heat source Natural gas
- Heat type Forced air
Exterior
- # total stories 1
- Fencing Fence
- # garage spaces 2
- # parking spaces 4
- Has garage (y/n) Yes
Interior
- # full baths 2
- # total bathrooms 2.0
- # of above grade bedrooms 3
- Flooring Other
Lot/ Land Details
- Lot dimensions 6500
Overview
- Lot size (acres) 0.15272556
- Building size 1021
- Listing # A2248078
- Property sub type Single family residence
- Status Active
Rooms Information
metric
- Bedroom 3.124m X 4.167m
Level: Basement - Furnace 3.682m X 3.2m
Level: Basement - Recreational room / games room 6.757m X 6.706m
Level: Basement - Bathroom (# of pieces - 4) 1.524m X 2.438m
Level: Basement - Bathroom (# of pieces - 4) 2.234m X 2.262m
Level: Main - Living room 3.658m X 5.791m
Level: Main - Primary bedroom 3.377m X 3.682m
Level: Main - Dining room 3.505m X 2.743m
Level: Main - Kitchen 3.633m X 3.048m
Level: Main - Bedroom 3.176m X 3.429m
Level: Main
SOA_HOUSEKEEPING_ATTRS
- Listing source url Https://www.realtor.ca/real-estate/28727257/5213-50-street-bentley
- Listing type identifier Idx
The Home Overview listing data and Property Description above are provided by the Canadian Real Estate Association (CREA). All other information is provided by Houseful and its affiliates.

Lock your rate with RBC pre-approval
Mortgage rate is for illustrative purposes only. Please check RBC.com/mortgages for the current mortgage rates
$-733
/ Month25 Years fixed, 20% down payment, % interest
$
$
$
%
$
%

Schedule a viewing
No obligation or purchase necessary, cancel at any time
Nearby Homes
Real estate & homes for sale nearby

