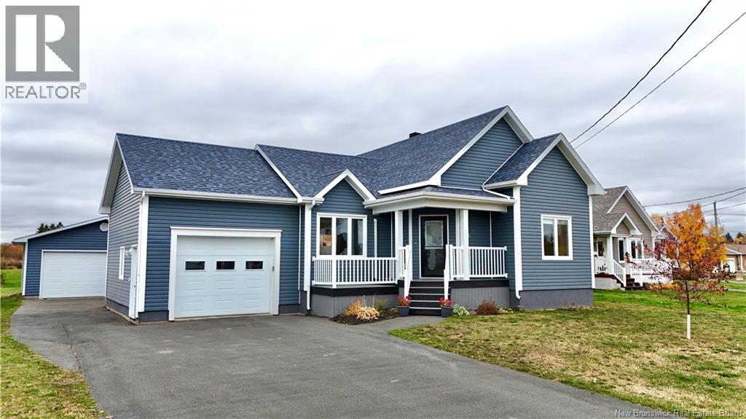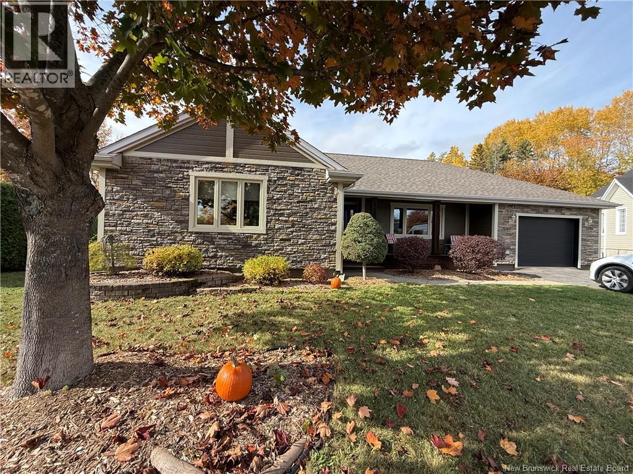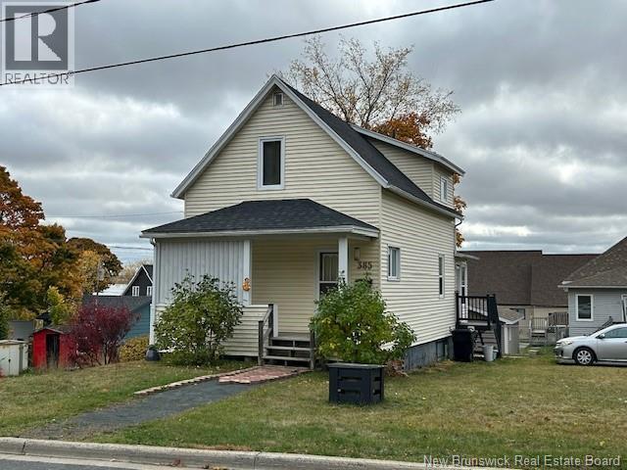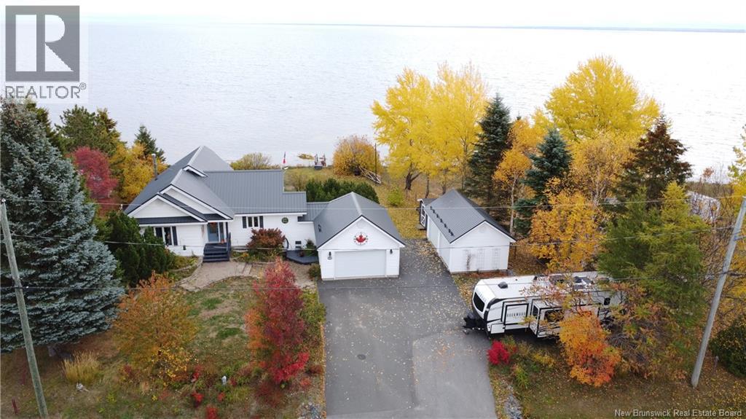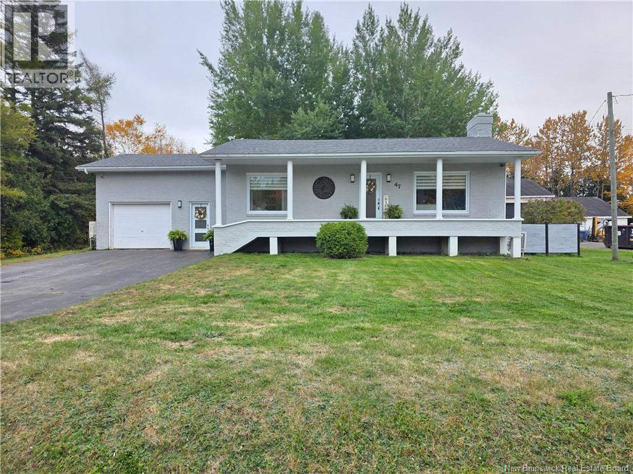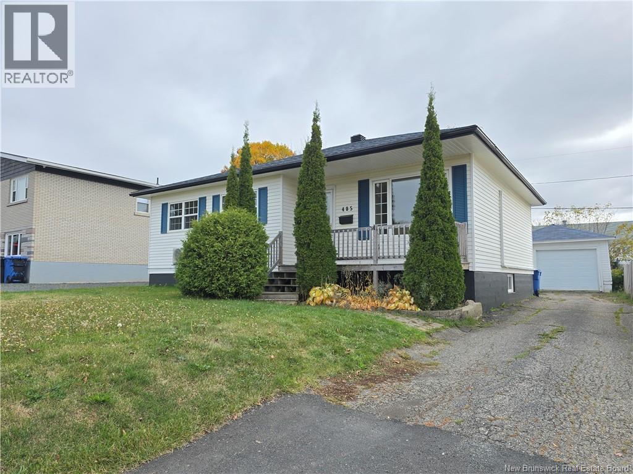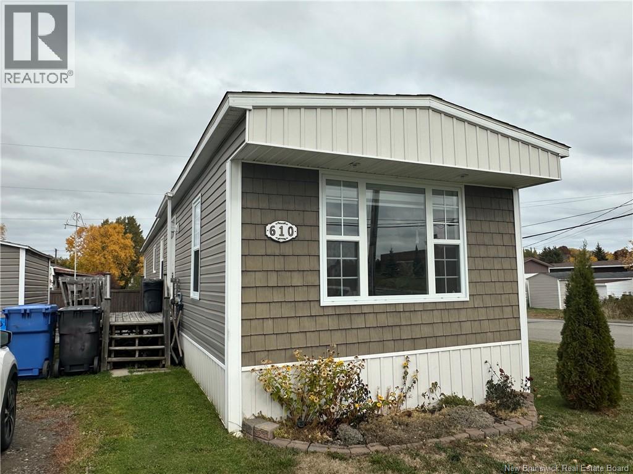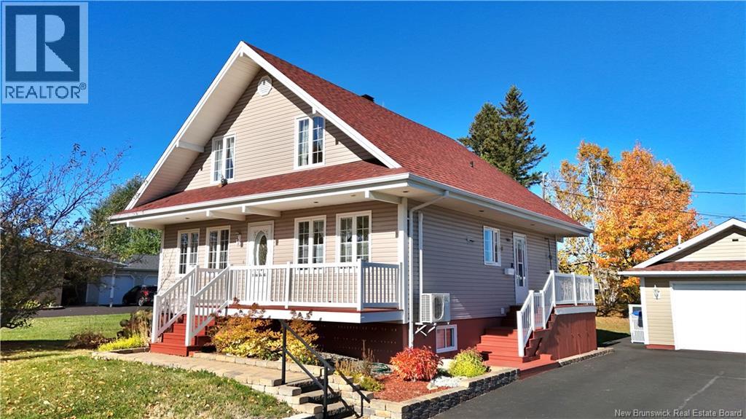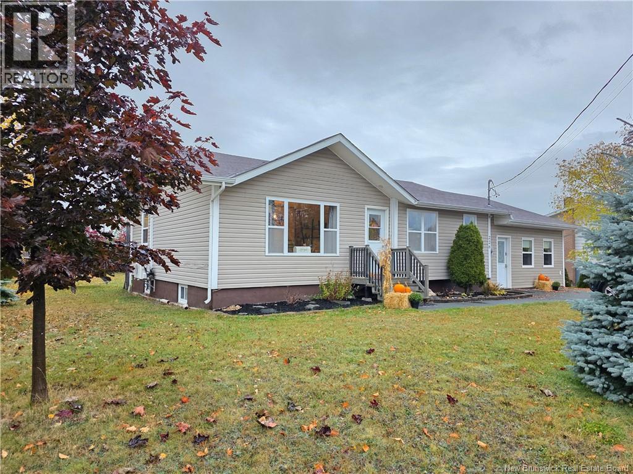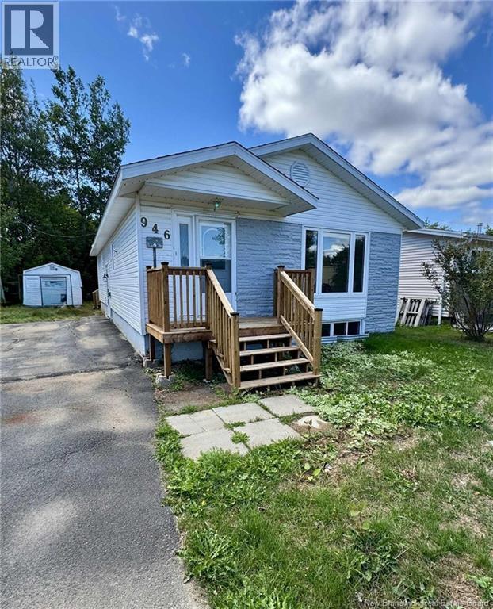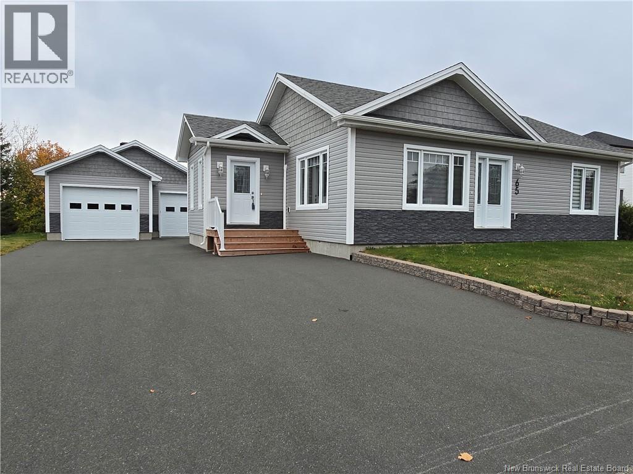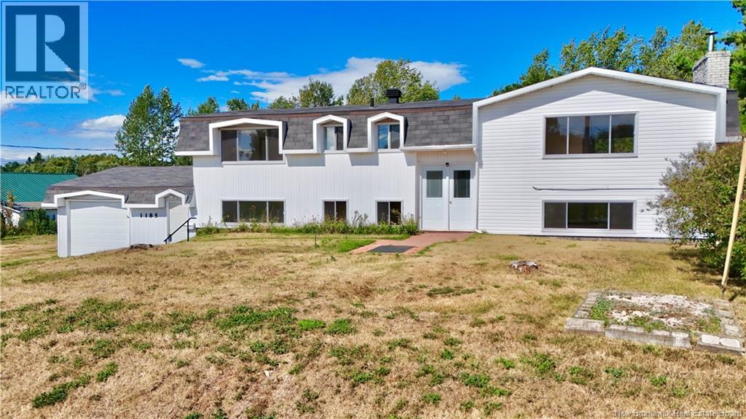
Highlights
This home is
3%
Time on Houseful
55 Days
Beresford
-21%
Description
- Home value ($/Sqft)$124/Sqft
- Time on Houseful55 days
- Property typeSingle family
- StyleSplit level entry
- Lot size0.34 Acre
- Year built1984
- Mortgage payment
Great location for a large or growing family! This incredibly bright, 4 bedroom, 2.5 bath is just what a family that needs lots of room is looking for! Located in a highly desirable location just minutes from the beach, the golf course and nestled between Bathurst and Beresford, you will love the quiet street and private backyard. Featuring large windows and a huge Livingroom, updated main bathroom, primary ensuite and fresh paint. It also has the potential of creating a space for multi family living with a 2nd kitchen in the lower level and a separate entrance from the garage. The lower level also features a basement walk-out to the backyard. If you are looking for your forever home that you can grow into, check it out! (id:63267)
Home overview
Amenities / Utilities
- Cooling Heat pump
- Heat type Baseboard heaters, heat pump
Exterior
- Has garage (y/n) Yes
Interior
- # full baths 2
- # half baths 1
- # total bathrooms 3.0
- # of above grade bedrooms 4
- Flooring Laminate
Location
- Directions 2030496
Lot/ Land Details
- Lot dimensions 1392
Overview
- Lot size (acres) 0.3439585
- Building size 2324
- Listing # Nb125583
- Property sub type Single family residence
- Status Active
Rooms Information
metric
- Bedroom 4.013m X 3.277m
Level: Basement - Bathroom (# of pieces - 1-6) 2.997m X 2.337m
Level: Basement - Kitchen 4.775m X 2.591m
Level: Basement - Living room 7.899m X 3.607m
Level: Basement - Family room 6.198m X 3.124m
Level: Basement - Dining room 2.997m X 3.632m
Level: Main - Ensuite 1.702m X 2.515m
Level: Main - Kitchen 4.572m X 3.632m
Level: Main - Primary bedroom 4.089m X 3.505m
Level: Main - Bedroom 4.089m X 3.708m
Level: Main - Living room 5.74m X 3.556m
Level: Main - Bathroom (# of pieces - 1-6) 1.422m X 2.515m
Level: Main - Bedroom 3.353m X 2.718m
Level: Main
SOA_HOUSEKEEPING_ATTRS
- Listing source url Https://www.realtor.ca/real-estate/28782684/1185-bryar-beresford
- Listing type identifier Idx
The Home Overview listing data and Property Description above are provided by the Canadian Real Estate Association (CREA). All other information is provided by Houseful and its affiliates.

Lock your rate with RBC pre-approval
Mortgage rate is for illustrative purposes only. Please check RBC.com/mortgages for the current mortgage rates
$-771
/ Month25 Years fixed, 20% down payment, % interest
$
$
$
%
$
%

Schedule a viewing
No obligation or purchase necessary, cancel at any time


