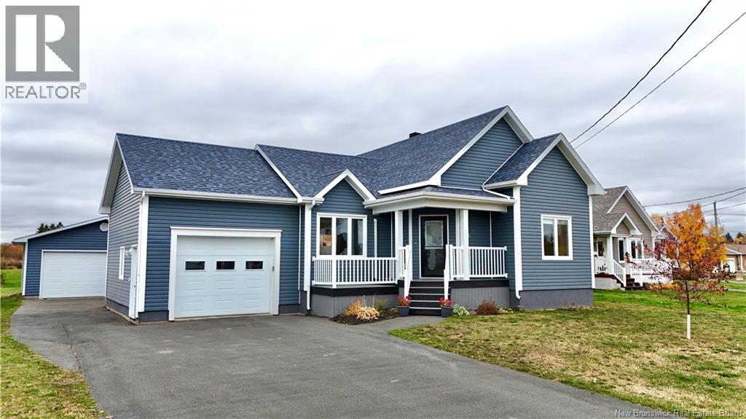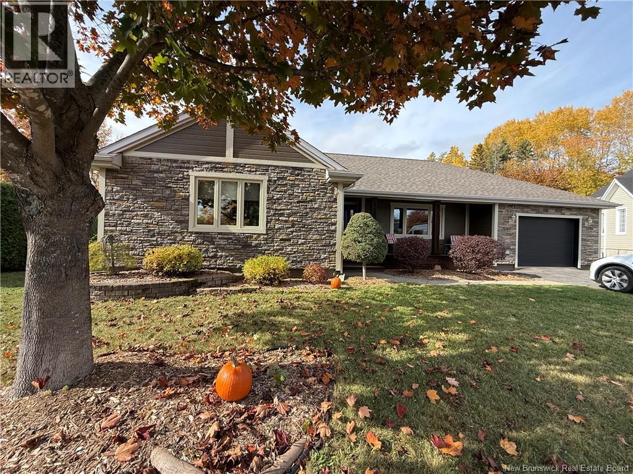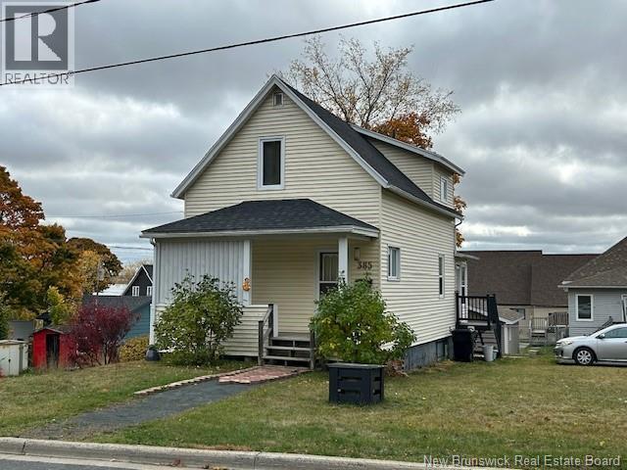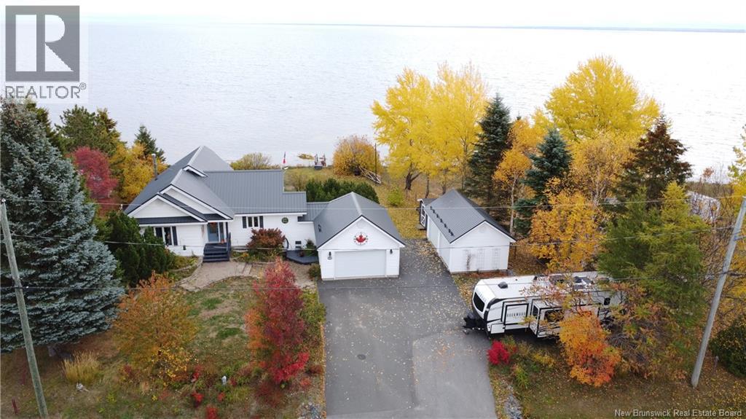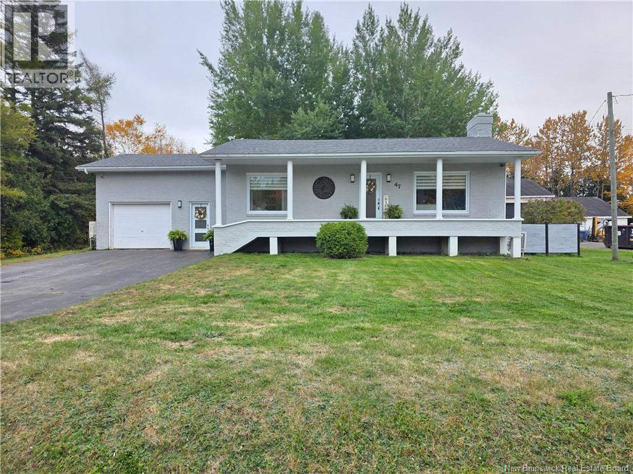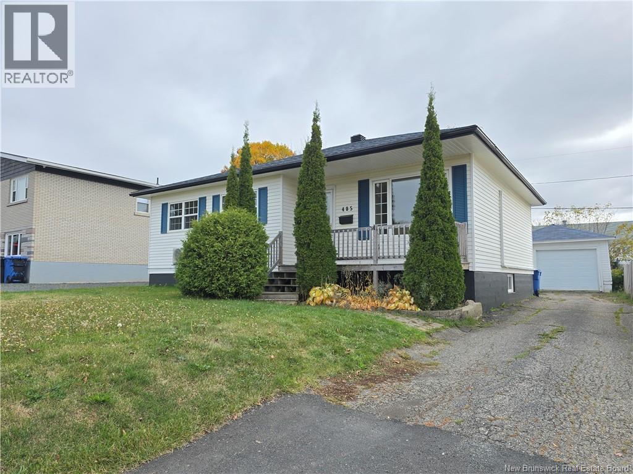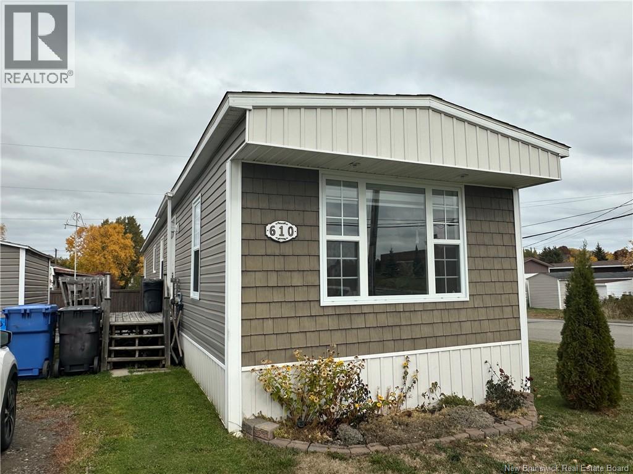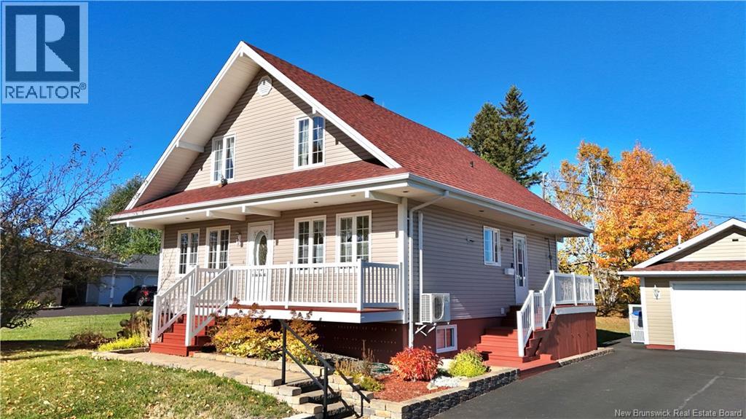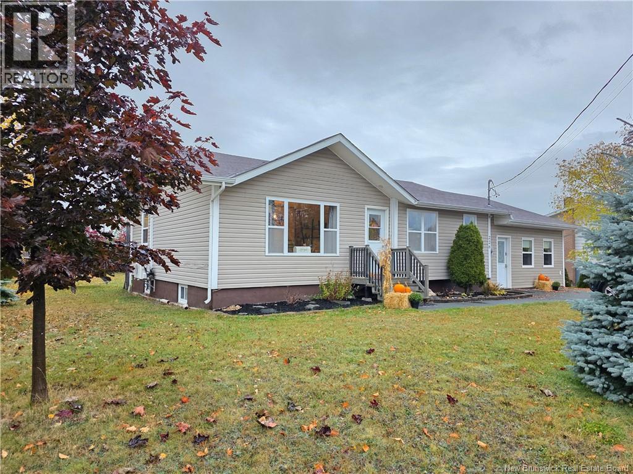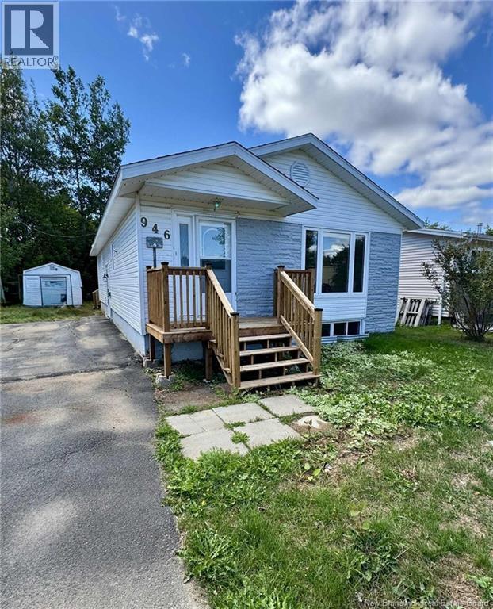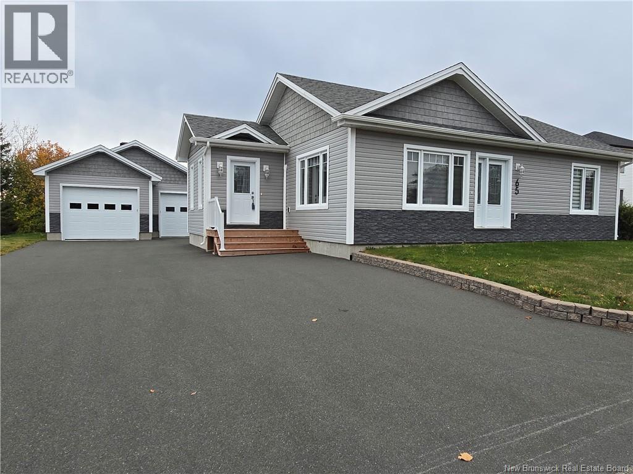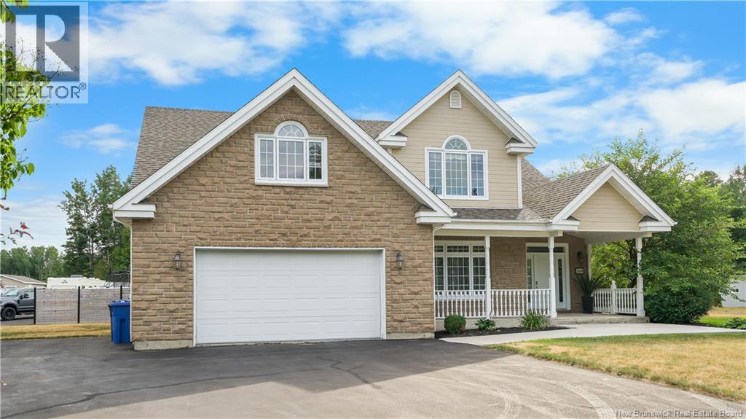
Highlights
Description
- Home value ($/Sqft)$224/Sqft
- Time on Houseful58 days
- Property typeSingle family
- Style2 level
- Lot size1.18 Acres
- Mortgage payment
Located just moments from the beach, this beautifully appointed 3-bedroom, 2-bath home offers the perfect blend of comfort, luxury, and coastal charm on a spacious 1.18-acre lot. Step inside to discover soaring cathedral ceilings and an open-concept living space filled with natural light. The gourmet kitchen boasts sleek granite countertops, modern appliances, and a seamless flow into the dining and living areasideal for both relaxing and entertaining. The built-in surround sound speaker system enhances the ambiance throughout the home. On the main floor, you'll find the spacious main bedroom that offers a private retreat with a generous walk-in closet. There is also a full bathroom with a separate bath tub and shower and a laundry room. Upstairs there is an additional 2 bedrooms and full bathroom that provide ample space for family or guests. Step outside to your own private oasis: a heated in-ground pool surrounded by lush landscaping and a beautifully appointed pool house complete with its own toilet and showerperfect for summer days and evening gatherings. (id:63267)
Home overview
- Cooling Heat pump, air exchanger
- Heat source Natural gas
- Heat type Heat pump, stove
- Sewer/ septic Septic system
- # full baths 2
- # total bathrooms 2.0
- # of above grade bedrooms 3
- Flooring Ceramic, hardwood
- Directions 2128175
- Lot dimensions 1.18
- Lot size (acres) 1.18
- Building size 2897
- Listing # Nb125430
- Property sub type Single family residence
- Status Active
- Bathroom (# of pieces - 3) 2.667m X 2.972m
Level: 2nd - Bonus room 3.581m X 6.833m
Level: 2nd - Bedroom 4.394m X 4.877m
Level: 2nd - Bedroom 3.429m X 5.232m
Level: 2nd - Laundry 2.007m X 2.21m
Level: Main - Living room 5.918m X 5.461m
Level: Main - Bedroom 5.156m X 6.655m
Level: Main - Foyer 3.708m X 4.674m
Level: Main - Kitchen 4.14m X 6.706m
Level: Main - Dining room 4.394m X 6.147m
Level: Main - Bathroom (# of pieces - 4) 3.886m X 3.531m
Level: Main
- Listing source url Https://www.realtor.ca/real-estate/28773266/1240-rue-christie-beresford
- Listing type identifier Idx

$-1,731
/ Month


