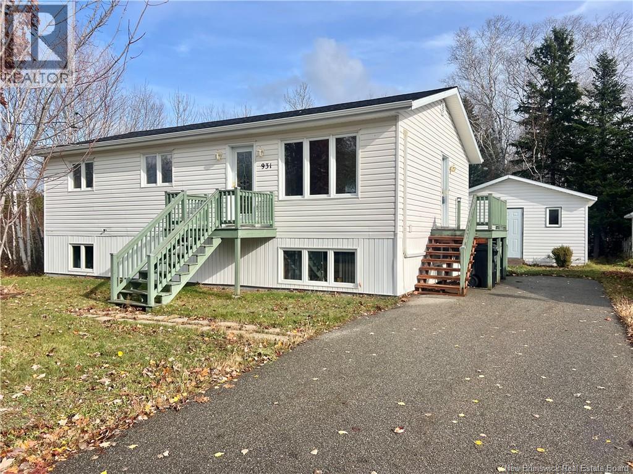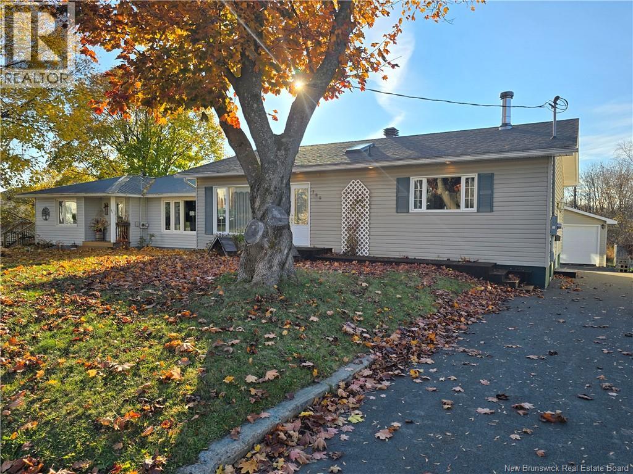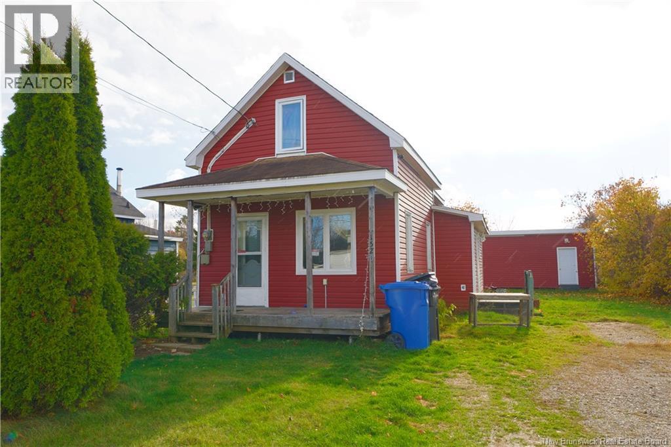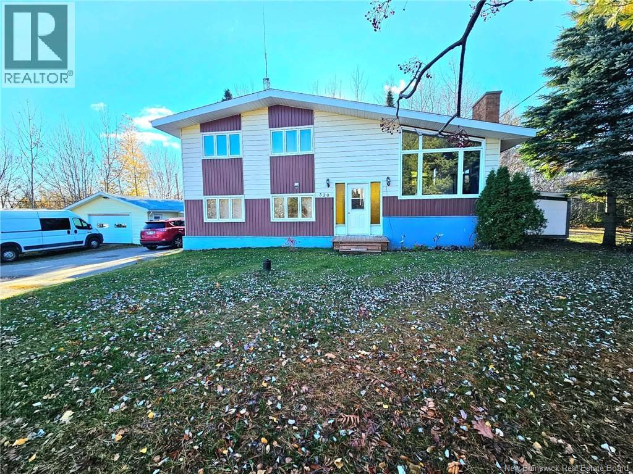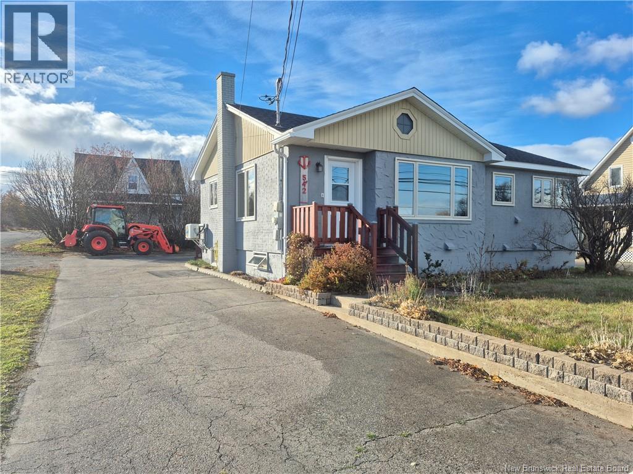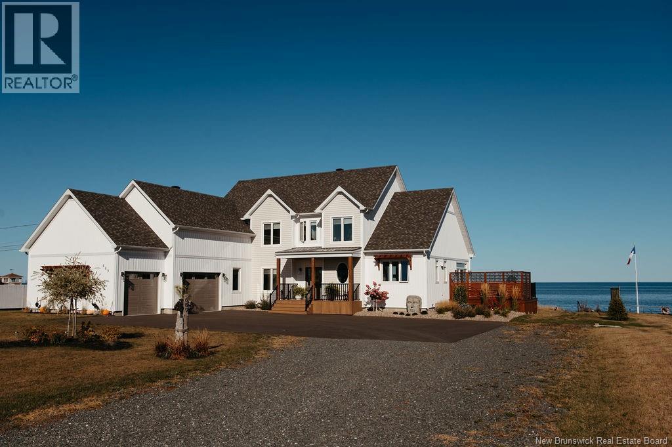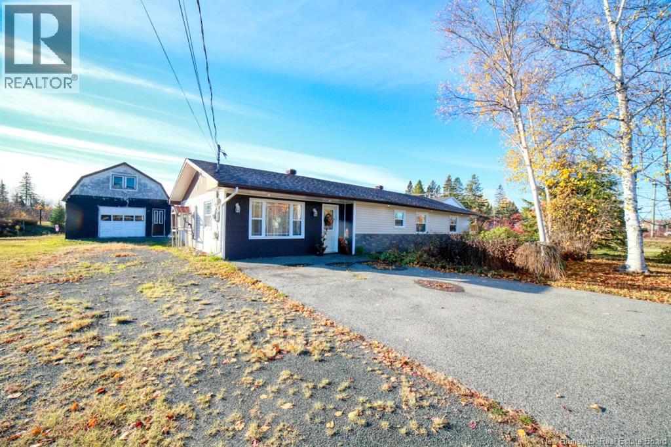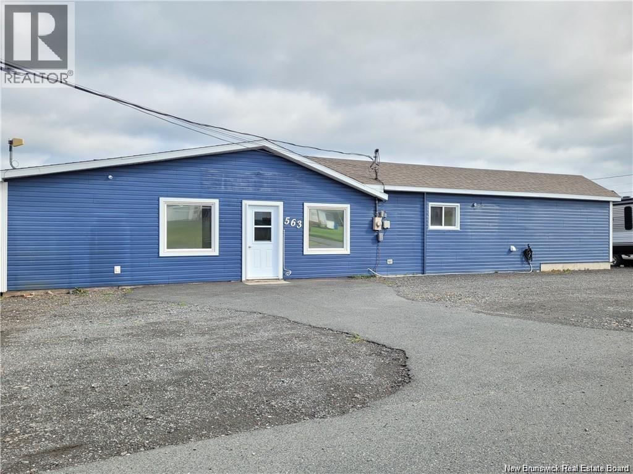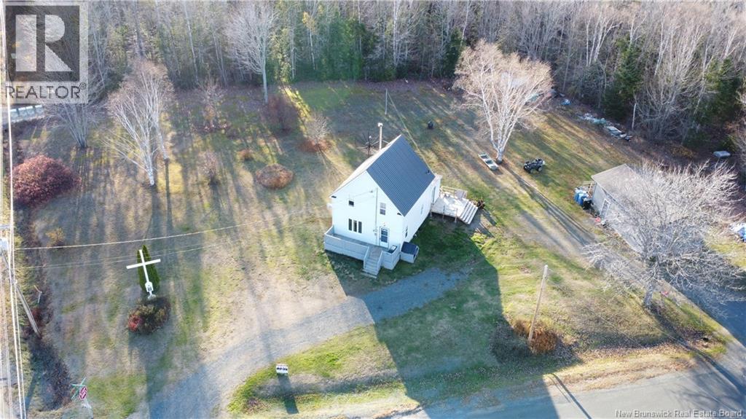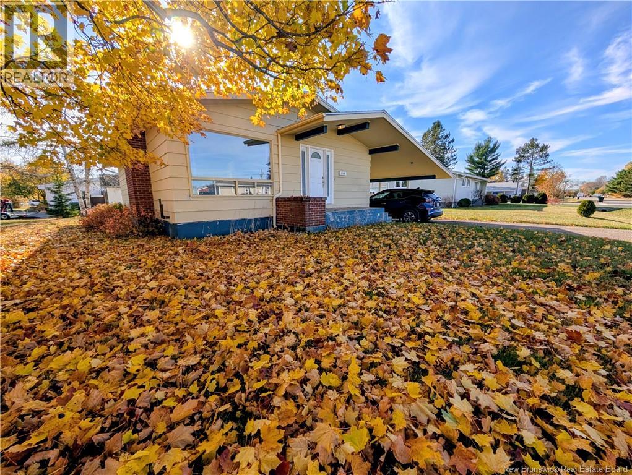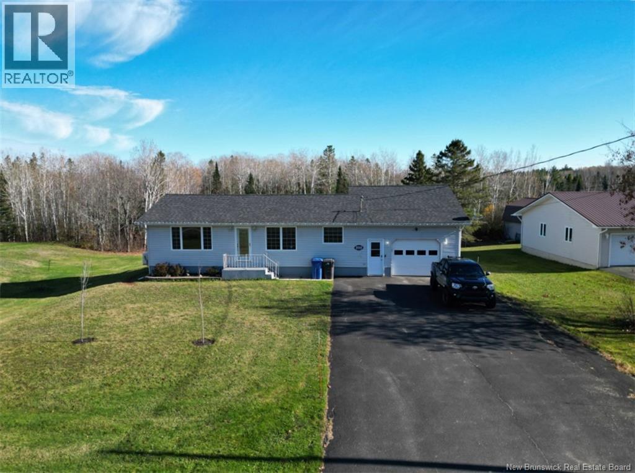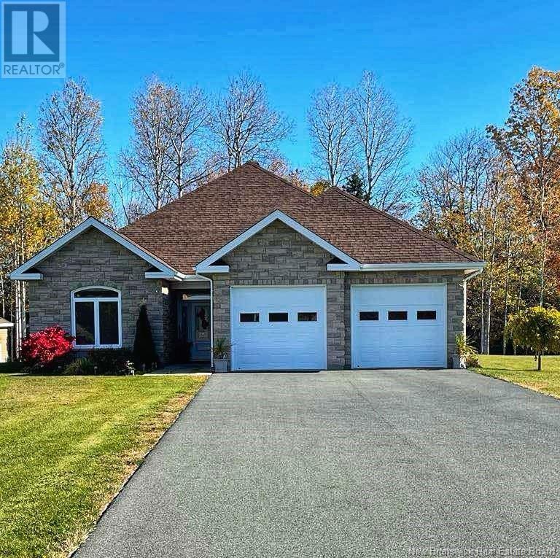
1518 Chemin Ste Louise
1518 Chemin Ste Louise
Highlights
Description
- Home value ($/Sqft)$427/Sqft
- Time on Houseful232 days
- Property typeSingle family
- StyleBungalow
- Lot size3 Acres
- Year built2014
- Mortgage payment
When Viewing This Property on Realtor.ca Please Click on the Multimedia or Virtual Tour Link for More Property Info. This executive-style bungalow, built in 2014, offers absolute comfort. Situated on 3 acres with mature trees and shrubs, it combines tranquility and accessibility. A spacious entrance with storage and functional layout. A full bathroom, a bright bedroom, and an office that can be used as a spare bedroom. The open-concept space includes a living room, dining room, and kitchen, ideal for entertaining. A wood-burning fireplace adds a warm touch. The laundry room, adjacent to the kitchen, leads to the 26' x 22' double garage. The master bedroom includes two walk-in closets and an en-suite bathroom with a freestanding tub and separate shower. Heated floors throughout, including in the garage. New roof just intalled in 2025. A shed completes the exterior. Located in a peaceful neighborhood, this quality home is a rare opportunity. (id:63267)
Home overview
- Cooling Air conditioned, heat pump, air exchanger
- Heat source Electric
- Heat type Heat pump, other
- Sewer/ septic Septic system
- # total stories 1
- Has garage (y/n) Yes
- # full baths 2
- # total bathrooms 2.0
- # of above grade bedrooms 3
- Flooring Ceramic
- Lot desc Landscaped
- Lot dimensions 3
- Lot size (acres) 3.0
- Building size 1638
- Listing # Nb114147
- Property sub type Single family residence
- Status Active
- Bedroom 3.759m X 3.81m
Level: Main - Utility 3.581m X 1.803m
Level: Main - Laundry 2.667m X 1.803m
Level: Main - Living room 4.445m X 6.604m
Level: Main - Bedroom 3.759m X 3.785m
Level: Main - Kitchen 4.496m X 4.521m
Level: Main - Bathroom (# of pieces - 4) Level: Main
- Dining room 4.496m X 2.286m
Level: Main - Foyer 1.067m X 3.15m
Level: Main - Bedroom 4.902m X 4.775m
Level: Main
- Listing source url Https://www.realtor.ca/real-estate/28032422/1518-chemin-ste-louise-beresford
- Listing type identifier Idx

$-1,864
/ Month

