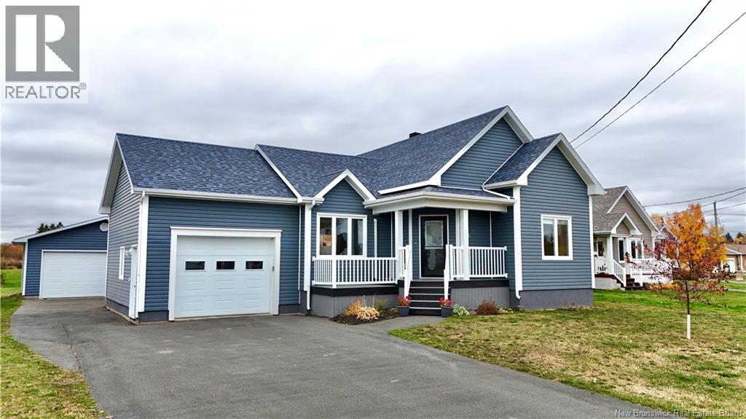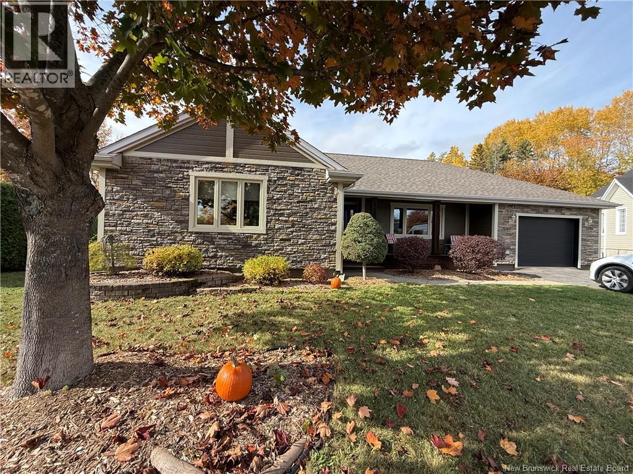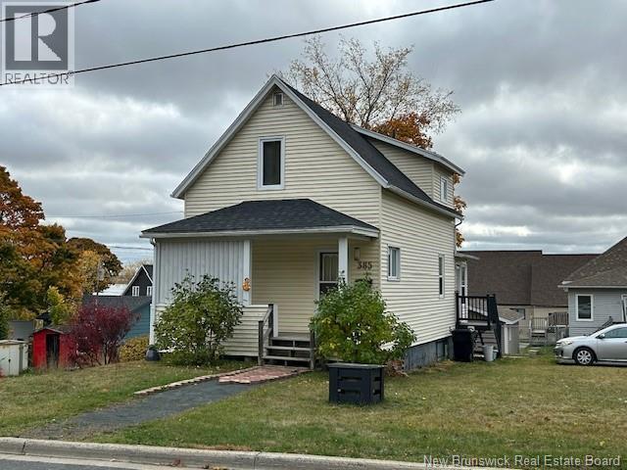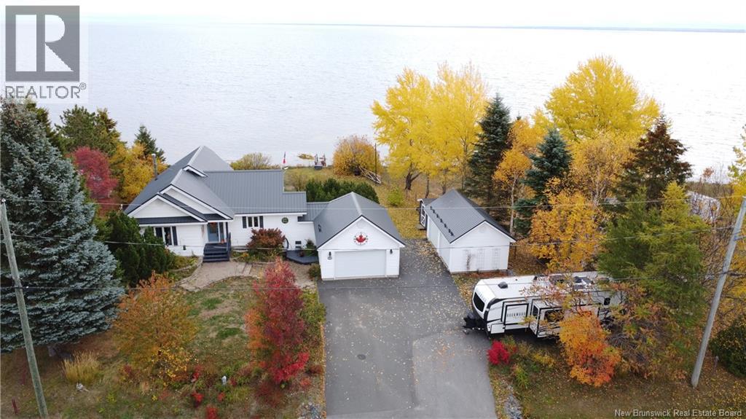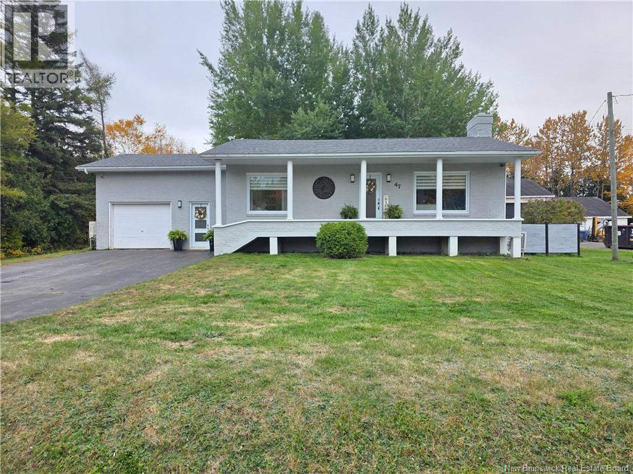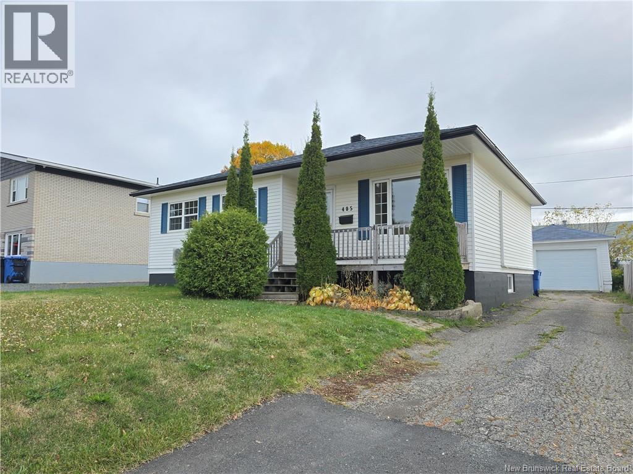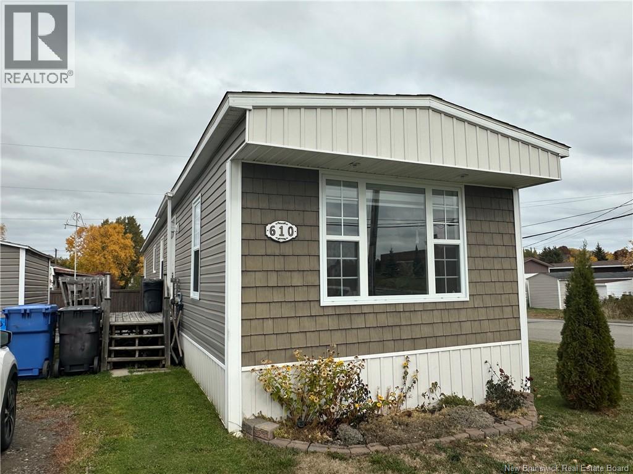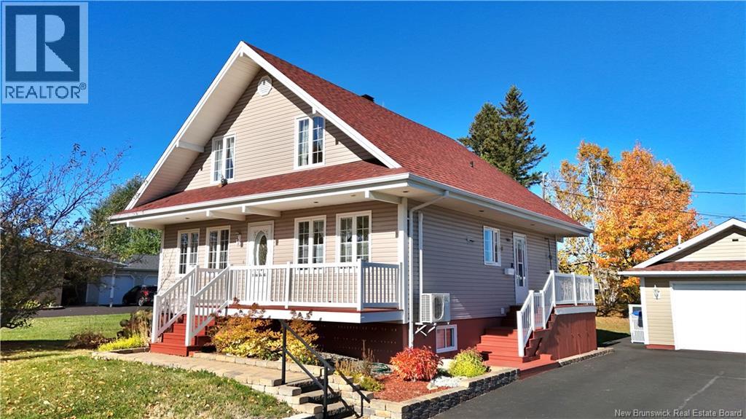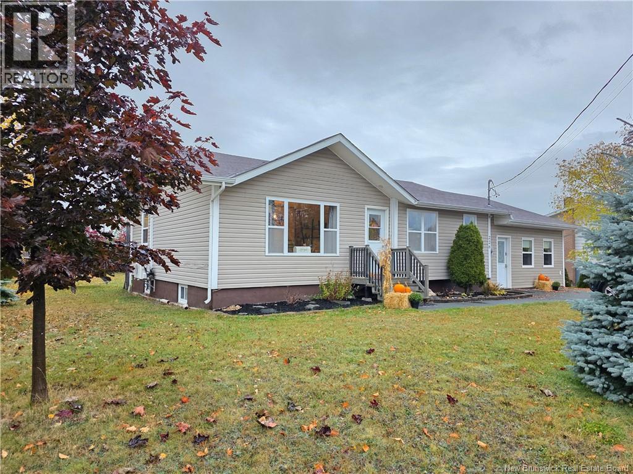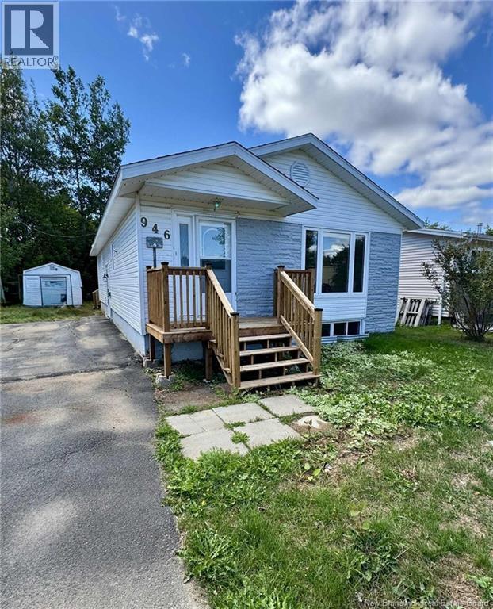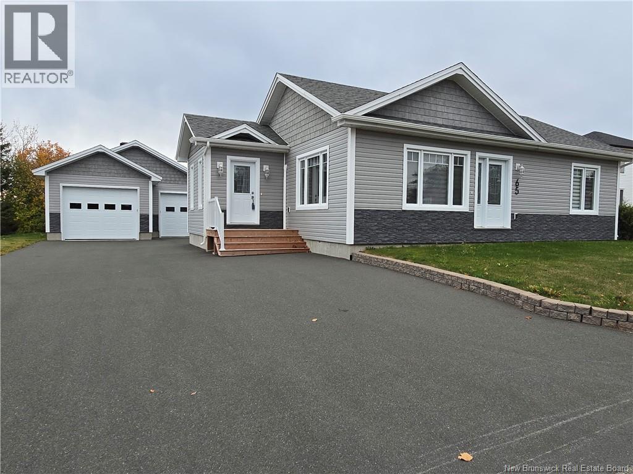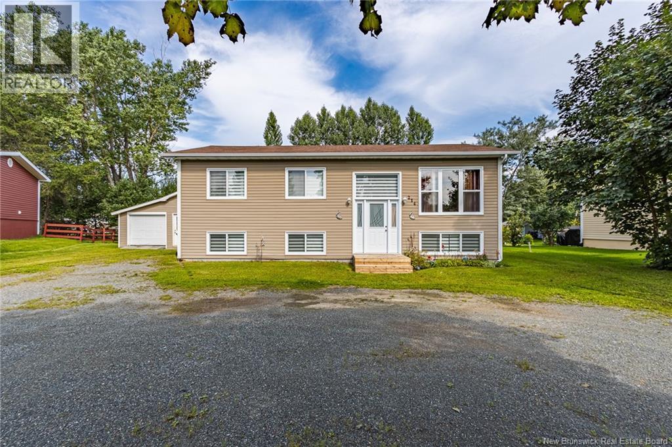
214 Maurice Cres
214 Maurice Cres
Highlights
Description
- Home value ($/Sqft)$118/Sqft
- Time on Houseful55 days
- Property typeSingle family
- StyleBungalow,split level entry
- Lot size0.29 Acre
- Year built1977
- Mortgage payment
Discover peaceful living in this charming bungalow at the end of a quiet cul-de-sac in a well-known subdivision. The main floor offers two bedrooms, a bathroom, a laundry room, a bright living room and a kitchen with a dining area. In the basement, you can find a spacious den that gives the space for family and guests, two bonus rooms and a bedroom with walk-in closet! This is not all! Many great renovations in the past years such as : Windows (2022) Floors basement (2020) Floors in living room and corridor (2021) Bathroom and laundry room renovated in 2022, 2 NEW Heat pumps (2022) and many more! Step outside to a beautiful backyard with a generous deck (2025) for BBQs. A single-car garage adds convenience. Perfectly situated just steps away from amenities, walk to the beach! this bungalow provides the ideal balance of serenity and accessibility. Schedule your tour today! (id:63267)
Home overview
- Cooling Heat pump
- Heat source Electric
- Heat type Baseboard heaters, heat pump
- Sewer/ septic Municipal sewage system
- # total stories 1
- Has garage (y/n) Yes
- # full baths 1
- # total bathrooms 1.0
- # of above grade bedrooms 3
- Flooring Ceramic
- Directions 2184838
- Lot desc Partially landscaped
- Lot dimensions 0.29
- Lot size (acres) 0.29
- Building size 2080
- Listing # Nb125697
- Property sub type Single family residence
- Status Active
- Family room 5.791m X 3.658m
Level: Basement - Office 3.353m X 2.743m
Level: Basement - Bedroom 3.658m X 3.353m
Level: Basement - Other 2.134m X 5.791m
Level: Basement - Kitchen 2.743m X 6.401m
Level: Main - Laundry 2.438m X 2.743m
Level: Main - Bedroom 3.658m X 2.743m
Level: Main - Bedroom 3.962m X 3.658m
Level: Main - Bathroom (# of pieces - 1-6) 2.438m X 3.658m
Level: Main - Living room 4.877m X 4.267m
Level: Main
- Listing source url Https://www.realtor.ca/real-estate/28786629/214-maurice-crescent-beresford
- Listing type identifier Idx

$-653
/ Month

