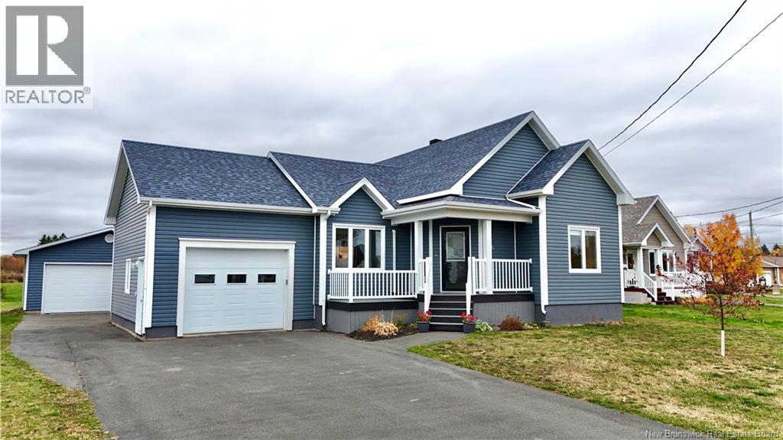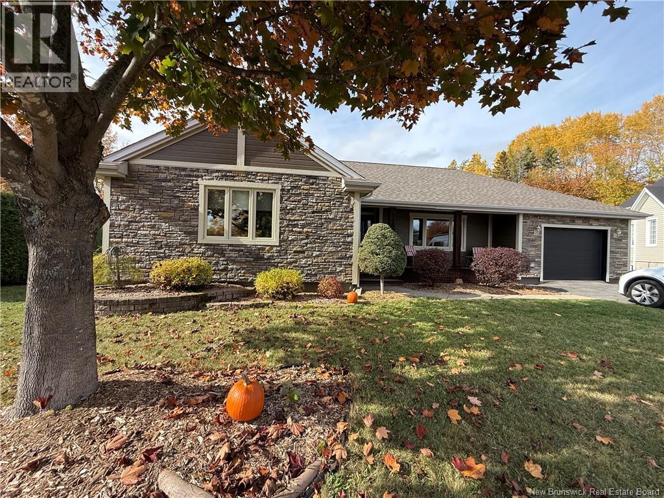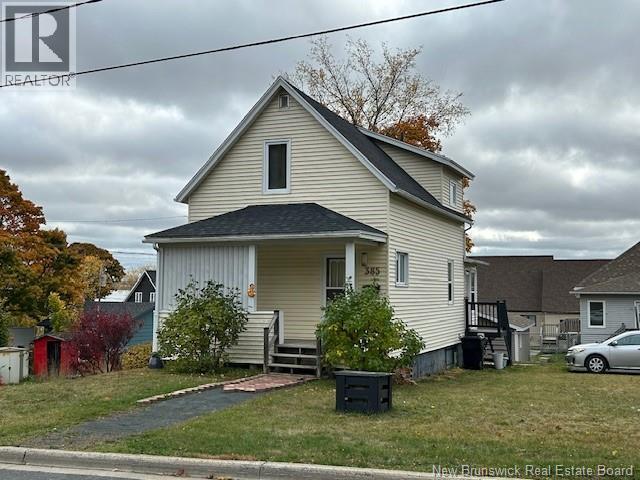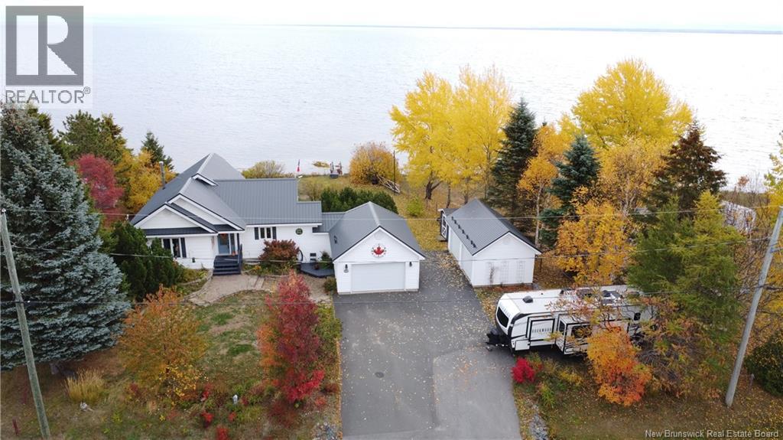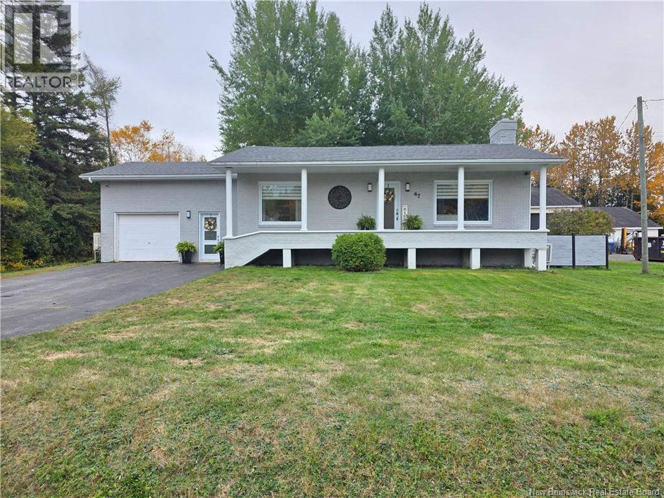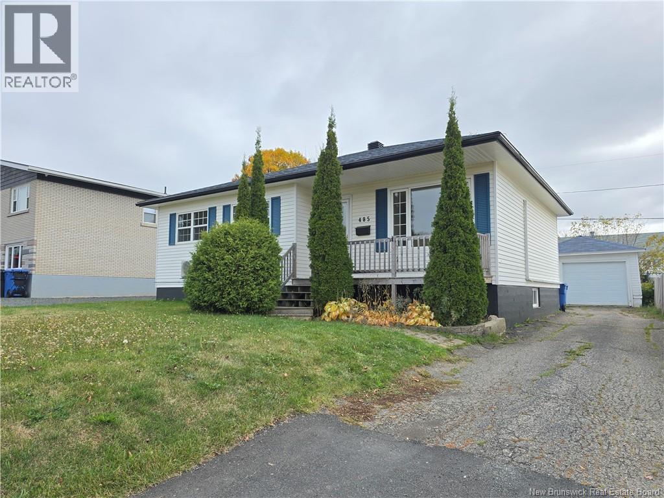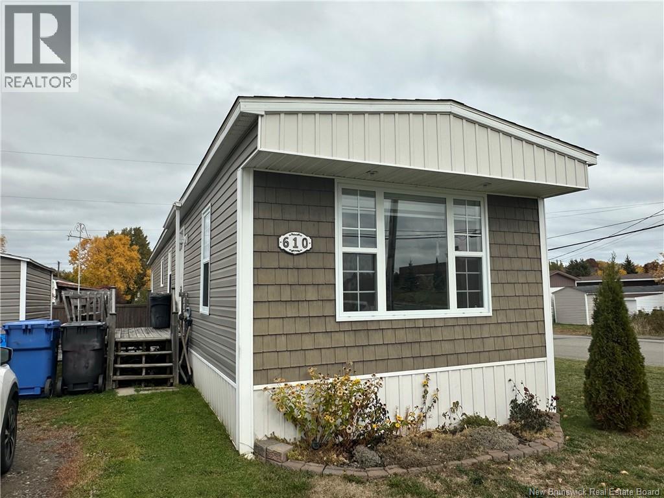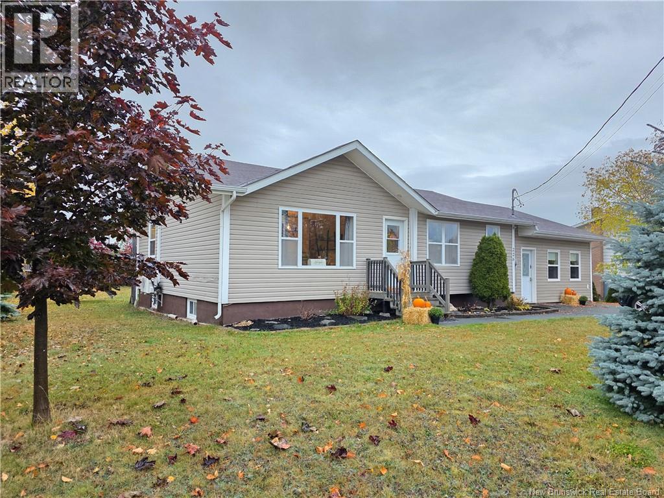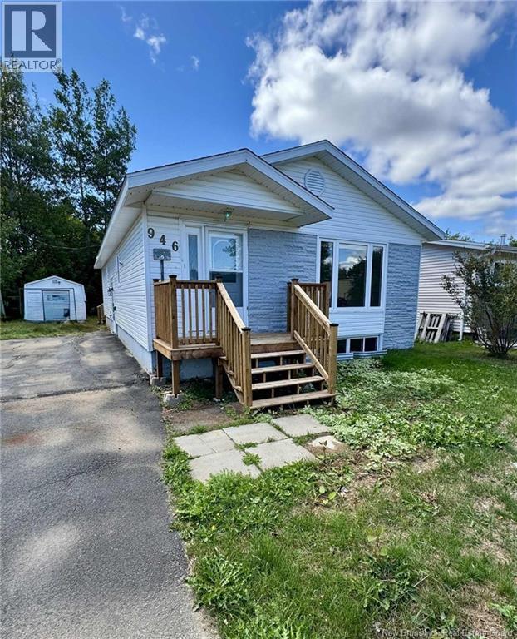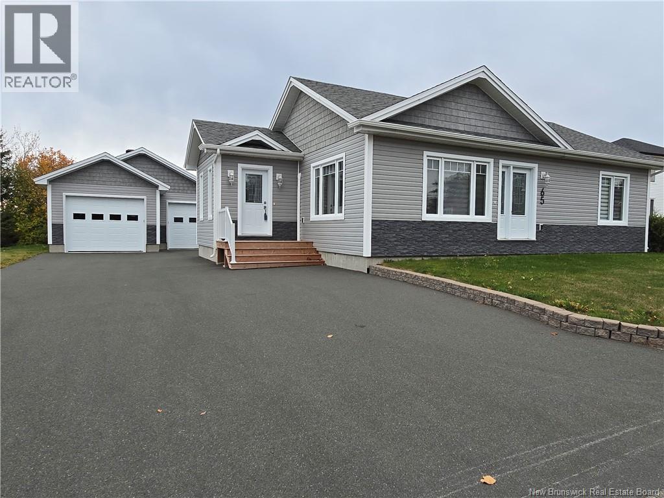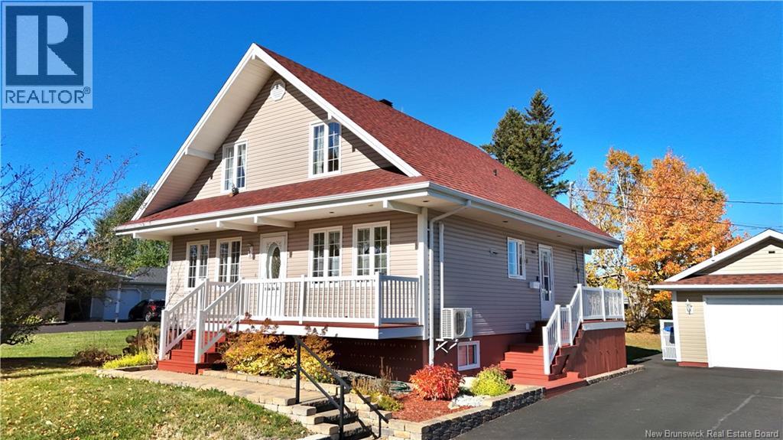
Highlights
Description
- Home value ($/Sqft)$118/Sqft
- Time on Housefulnew 2 days
- Property typeSingle family
- Lot size0.42 Acre
- Year built1974
- Mortgage payment
One owner since 1974 and it shows in the pride of ownership throughout! This lovingly maintained home has seen numerous updates over the years and is ready to welcome its next family. Offering 3 bedrooms and 2.5 baths, this home features beautiful hardwood floors, efficient PVC windows, and the comfort of a heat pump for year-round climate control. The main floor hosts a spacious primary bedroom, convenient laundry area, and a bright, functional layout perfect for easy living. Set on a large, beautifully landscaped lot with a wide paved driveway, youll also appreciate the 24x18 detached garage, built just three years ago ideal for vehicles, storage, or a workshop. Nestled in a quiet subdivision perfectly positioned between Beresford Centre and Bathurst, this location combines peace and privacy with proximity to all amenities. A true gem where classic quality meets modern comfort! (id:63267)
Home overview
- Cooling Heat pump
- Heat type Baseboard heaters, heat pump
- Sewer/ septic Municipal sewage system
- Has garage (y/n) Yes
- # full baths 2
- # half baths 1
- # total bathrooms 3.0
- # of above grade bedrooms 3
- Flooring Ceramic, vinyl, wood
- Directions 2030496
- Lot dimensions 1690
- Lot size (acres) 0.41759327
- Building size 2195
- Listing # Nb128614
- Property sub type Single family residence
- Status Active
- Utility 8.839m X 3.861m
Level: Basement - Bathroom (# of pieces - 1-6) 1.651m X 1.575m
Level: Basement - Other 1.651m X 1.981m
Level: Basement - Storage 1.651m X 1.905m
Level: Basement - Recreational room 5.994m X 3.607m
Level: Basement - Bathroom (# of pieces - 1-6) 2.616m X 2.819m
Level: Main - Primary bedroom 3.048m X 3.861m
Level: Main - Laundry 2.54m X 2.794m
Level: Main - Kitchen 3.556m X 3.302m
Level: Main - Dining room 3.556m X 2.388m
Level: Main - Living room 3.734m X 3.607m
Level: Main
- Listing source url Https://www.realtor.ca/real-estate/29008438/220-francine-beresford
- Listing type identifier Idx

$-693
/ Month

