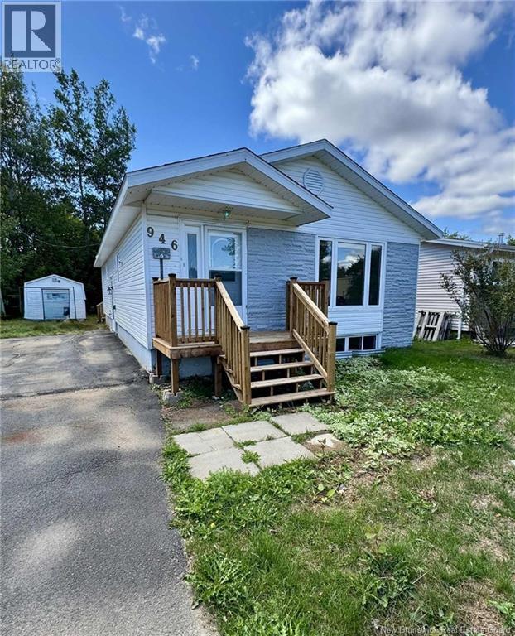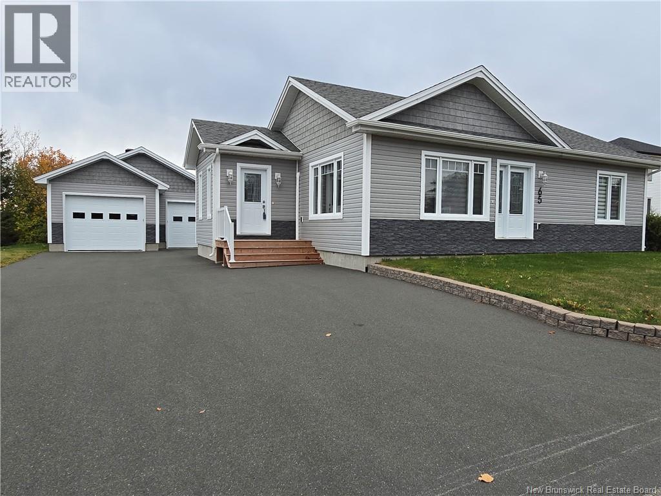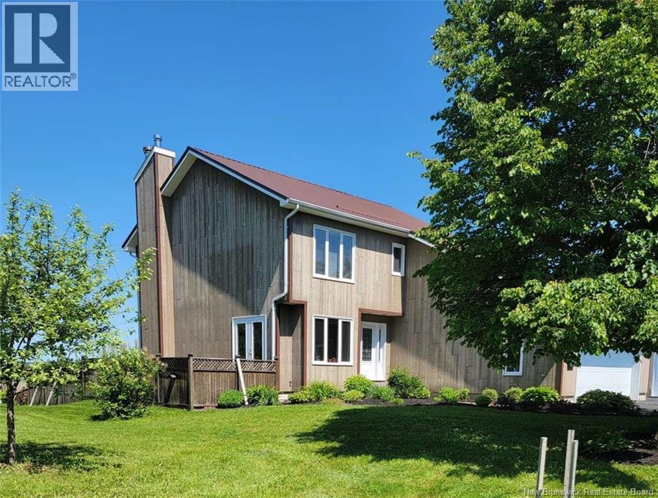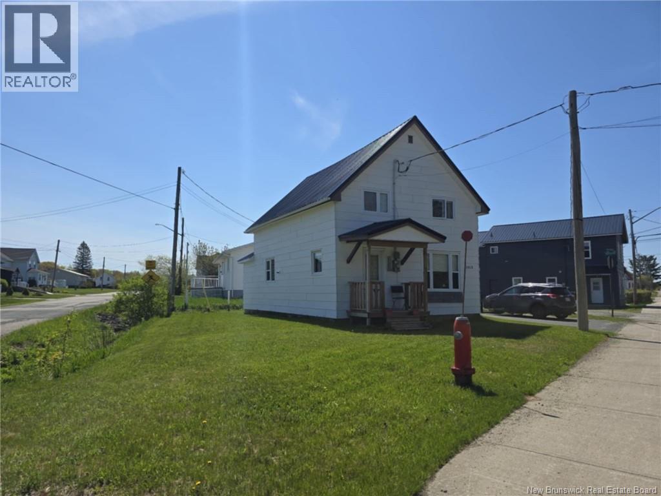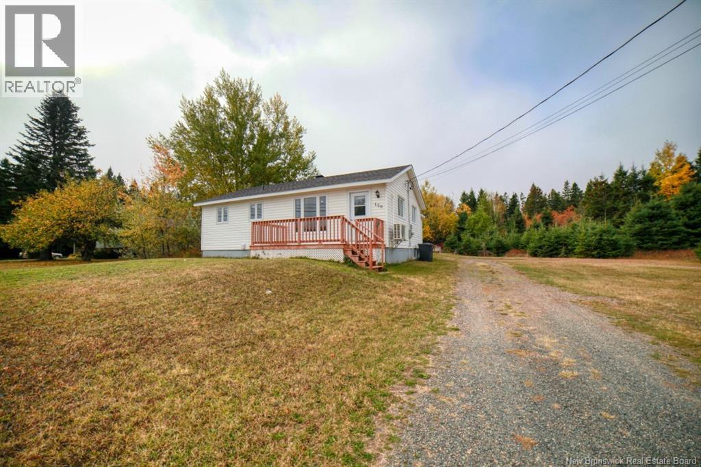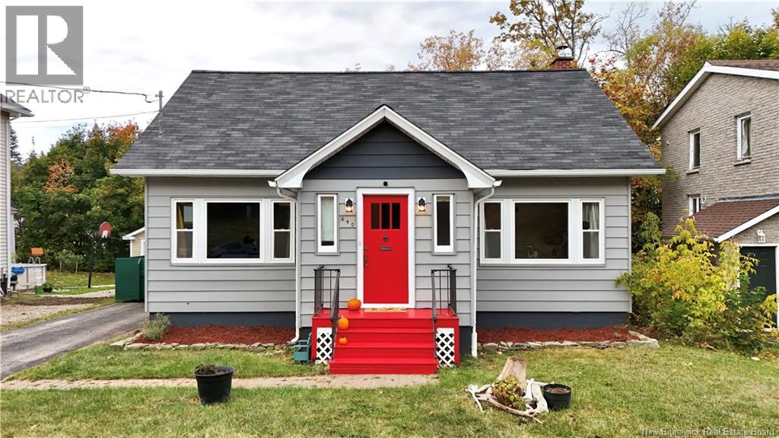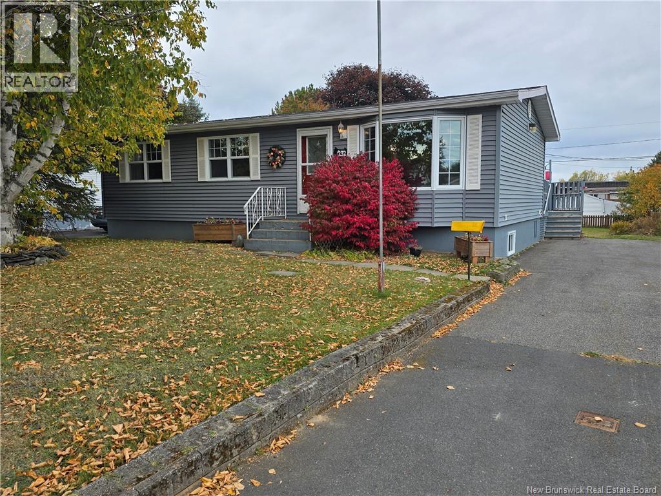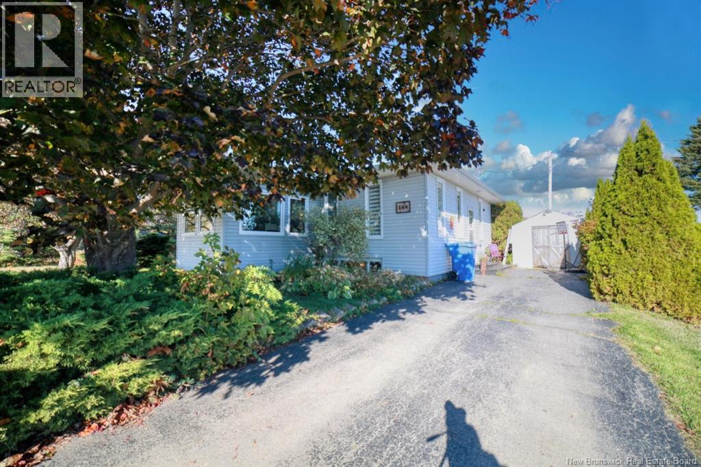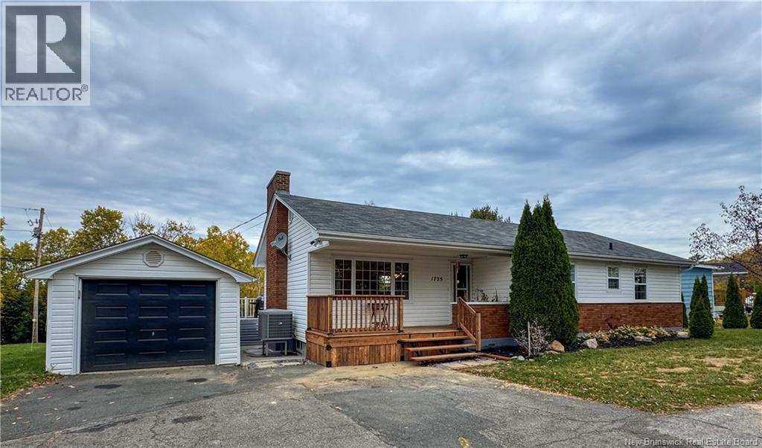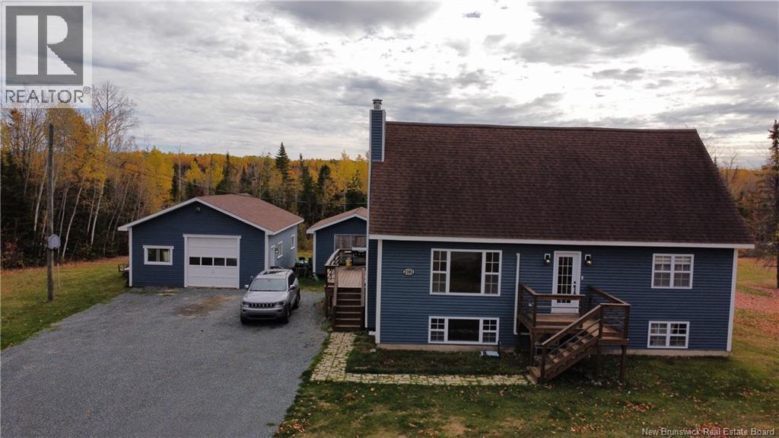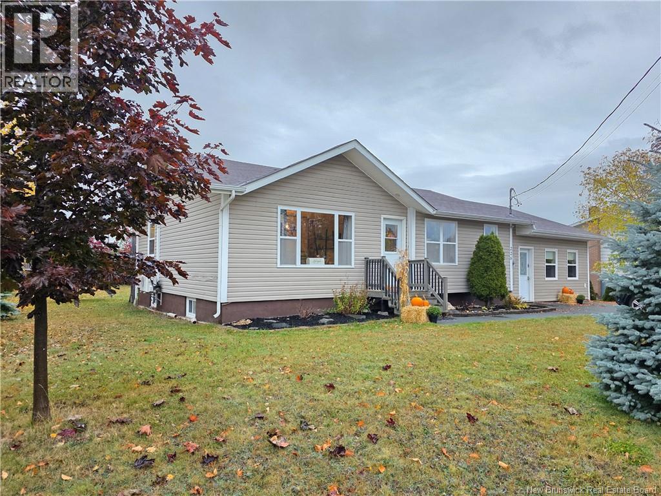
Highlights
Description
- Home value ($/Sqft)$106/Sqft
- Time on Housefulnew 29 hours
- Property typeSingle family
- StyleBungalow
- Lot size0.47 Acre
- Mortgage payment
Welcome to this fantastic 4-bedroom family home, perfectly situated within walking distance of schools and shopping. This property is an absolute gem for anyone seeking space, convenience, and a truly large yard.The main level offers an ideal layout with 3 bright bedrooms, making it perfect for families with young children or those desiring single-level living convenience. The home also features an additional, private 4th bedroom in the basement, which is great for a teen retreat, guest suite, or a dedicated home office.The property sits on an exceptionally large 105 x 190(aprox) foot lot, giving you a spectacular and rare large backyard. Imagine summer BBQs, space for a garden, a play area for the kids, or even future expansionthe possibilities are endless! (id:63267)
Home overview
- Cooling Heat pump
- Heat source Electric
- Heat type Baseboard heaters, heat pump
- Sewer/ septic Municipal sewage system
- # total stories 1
- # full baths 1
- # total bathrooms 1.0
- # of above grade bedrooms 4
- Flooring Ceramic, laminate
- Lot desc Landscaped
- Lot dimensions 1894
- Lot size (acres) 0.46800098
- Building size 2175
- Listing # Nb128695
- Property sub type Single family residence
- Status Active
- Office 2.565m X 2.184m
Level: Basement - Storage 2.819m X 3.785m
Level: Basement - Bedroom 3.759m X 3.785m
Level: Basement - Other 1.803m X 2.87m
Level: Basement - Living room 3.683m X 4.47m
Level: Basement - Foyer 1.956m X 4.039m
Level: Main - Bedroom 3.759m X 4.115m
Level: Main - Bedroom 3.861m X 4.064m
Level: Main - Bedroom 3.048m X 3.48m
Level: Main - Dining room 3.962m X 4.039m
Level: Main - Kitchen 2.362m X 5.105m
Level: Main - Bathroom (# of pieces - 1-6) 2.616m X 4.039m
Level: Main - Pantry 0.991m X 3.099m
Level: Main - Living room 4.064m X 4.039m
Level: Main
- Listing source url Https://www.realtor.ca/real-estate/29003017/226-gagnon-beresford
- Listing type identifier Idx

$-613
/ Month

