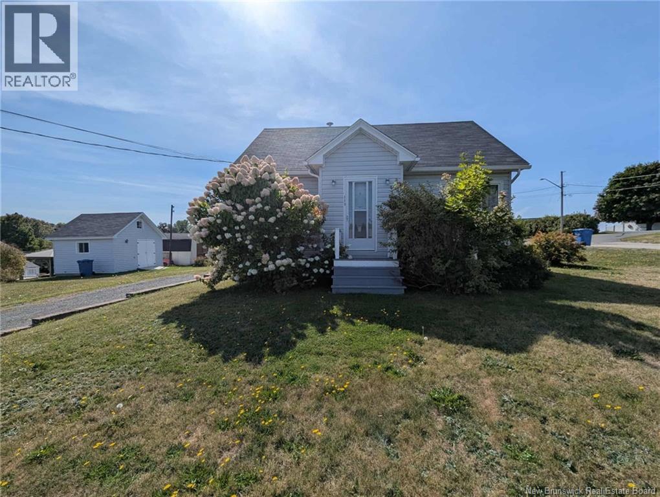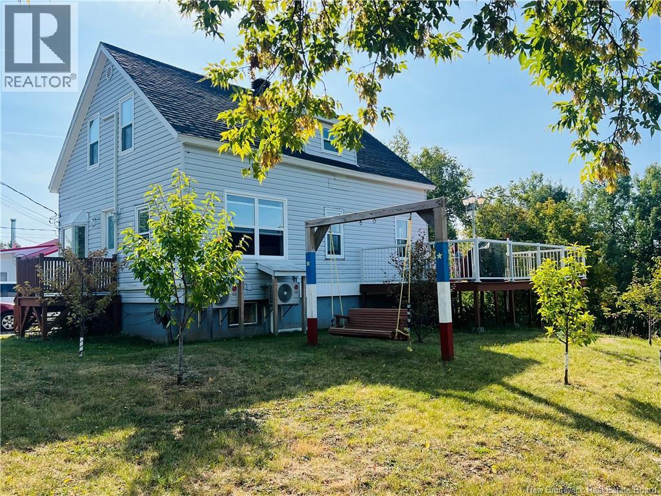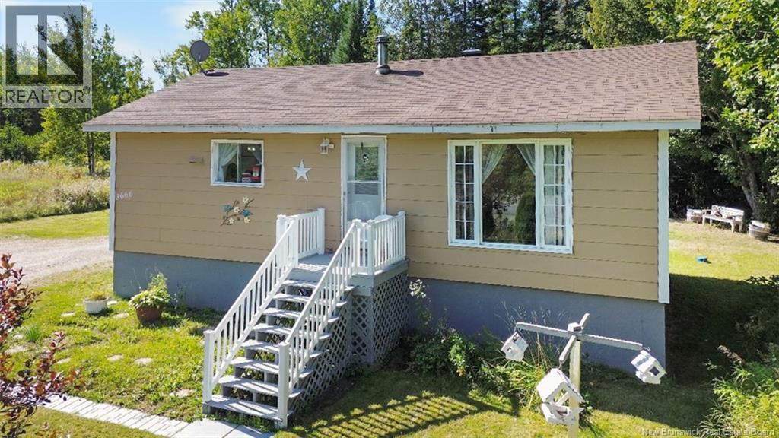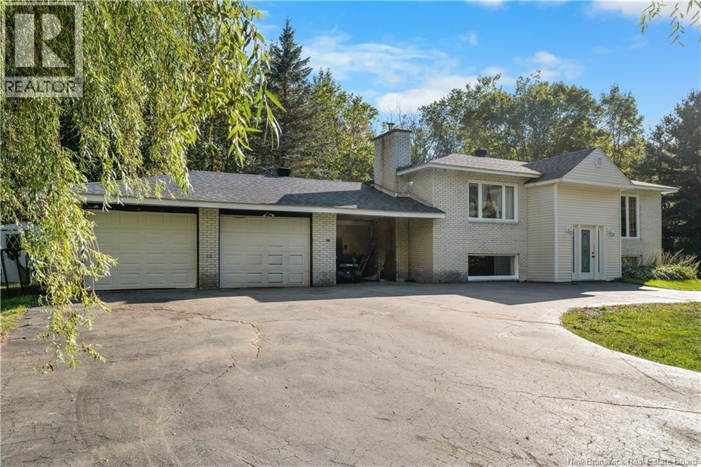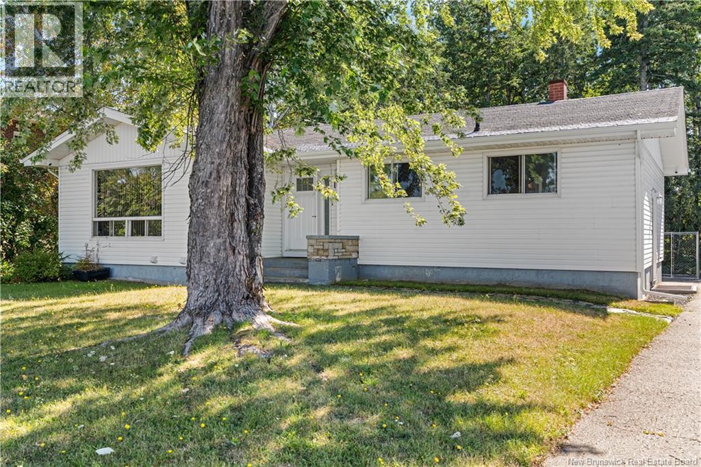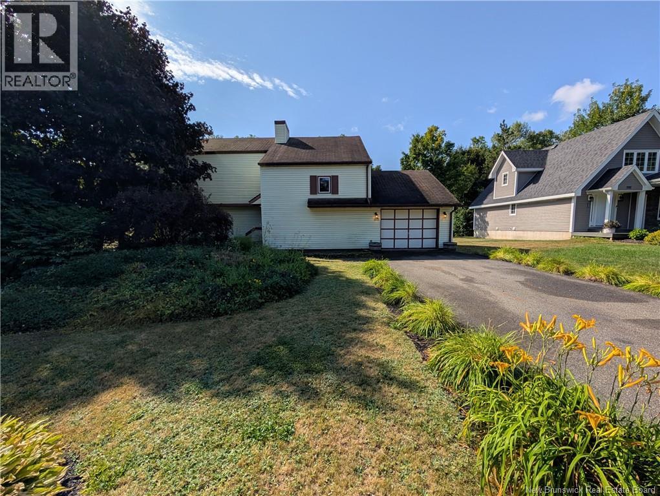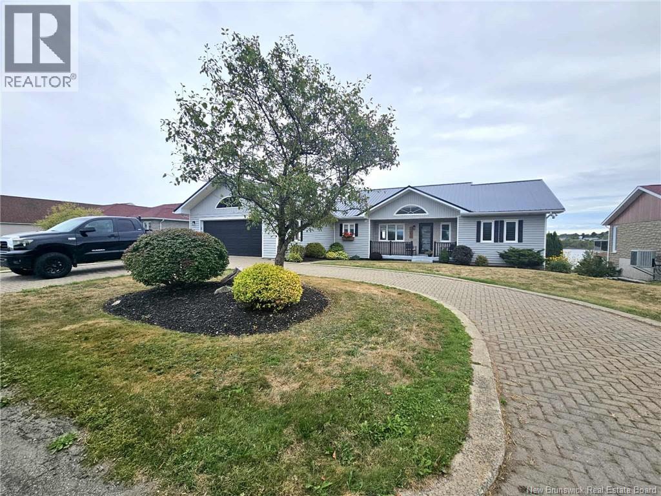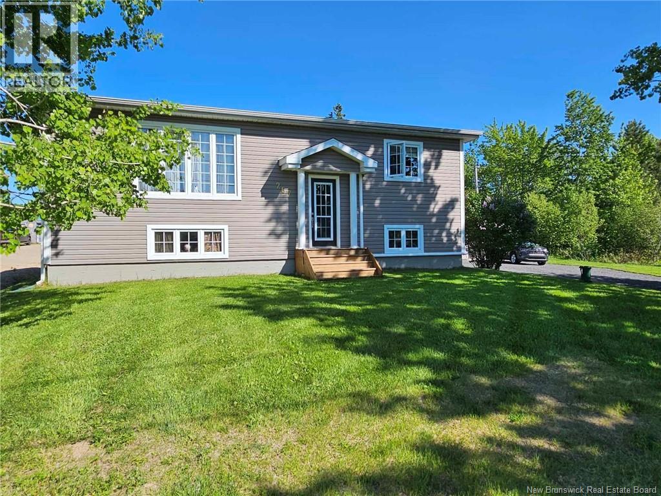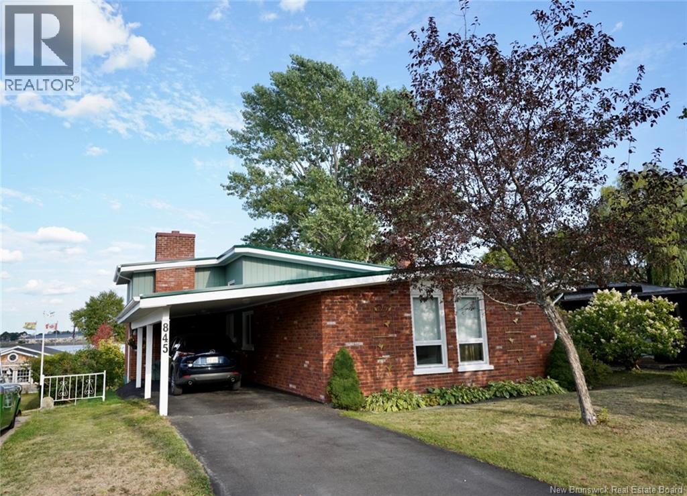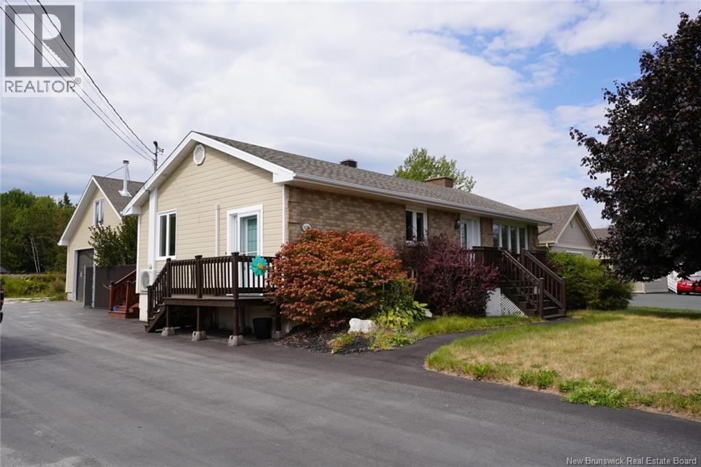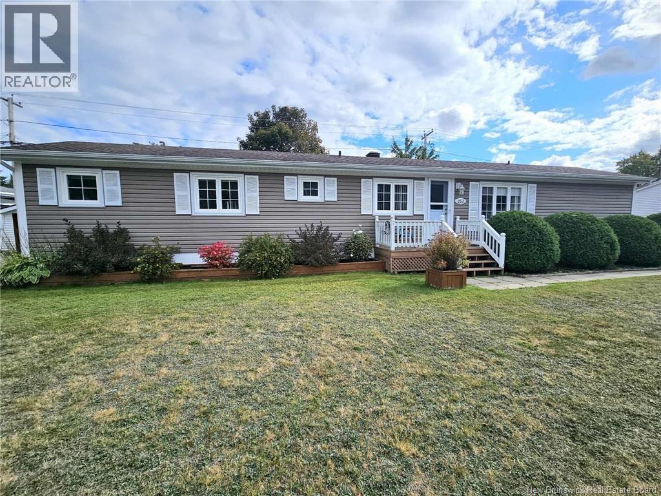
Highlights
Description
- Home value ($/Sqft)$137/Sqft
- Time on Housefulnew 34 hours
- Property typeSingle family
- StyleMini
- Year built1990
- Mortgage payment
Great opportunity for a starter home or for someone looking to downsize and enjoy easy living. This well-kept mini home is located in a desirable mobile home park and offers 2 bedrooms with the potential for a 3rd. The master bedroom includes a 2-piece ensuite, and there is also a main bathroom for convenience. A bonus living space provides flexibility for a home office or cozy den, while another room is currently used as storage/utility space. The spacious back entrance has washer and dryer hookups and leads to a bright closed-in sunroom/porch, perfect for relaxing in any season. Outside, youll find a paved driveway, large storage shed, and nicely landscaped yard. Move-in ready, this property is a practical choice for first-time buyers, retirees, or anyone wanting affordable and comfortable living. (id:63267)
Home overview
- Cooling Heat pump
- Heat source Electric
- Heat type Baseboard heaters, heat pump
- Sewer/ septic Municipal sewage system
- # full baths 1
- # half baths 1
- # total bathrooms 2.0
- # of above grade bedrooms 2
- Flooring Hardwood
- Directions 2172303
- Lot desc Landscaped
- Lot size (acres) 0.0
- Building size 1056
- Listing # Nb126691
- Property sub type Single family residence
- Status Active
- Living room 4.572m X 3.759m
Level: Main - Primary bedroom 3.962m X 3.327m
Level: Main - Bathroom (# of pieces - 4) 2.667m X 1.549m
Level: Main - Storage 2.972m X 2.235m
Level: Main - Bedroom 3.023m X 2.235m
Level: Main - Ensuite bathroom (# of pieces - 2) 2.718m X 0.787m
Level: Main - Kitchen / dining room 4.623m X 3.302m
Level: Main - Other 2.921m X 2.54m
Level: Main
- Listing source url Https://www.realtor.ca/real-estate/28861838/253-birchgrove-beresford
- Listing type identifier Idx

$-386
/ Month

