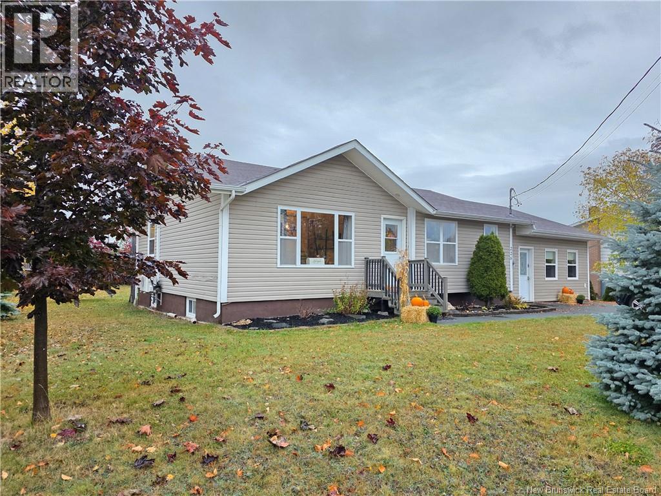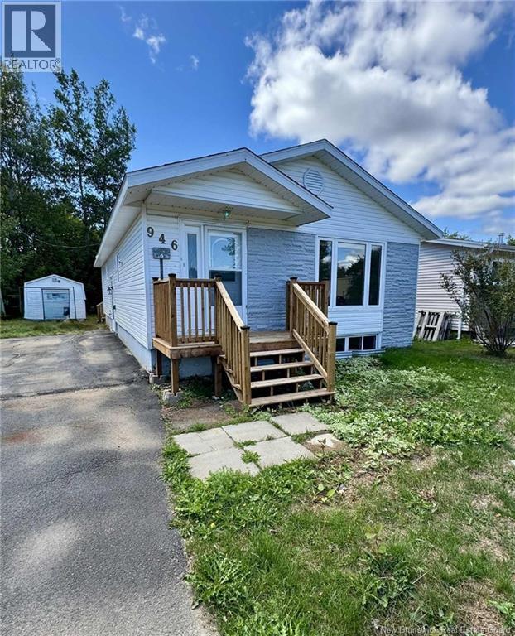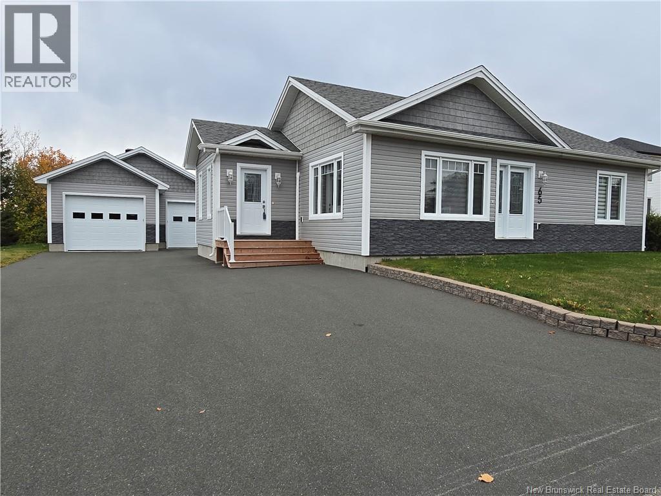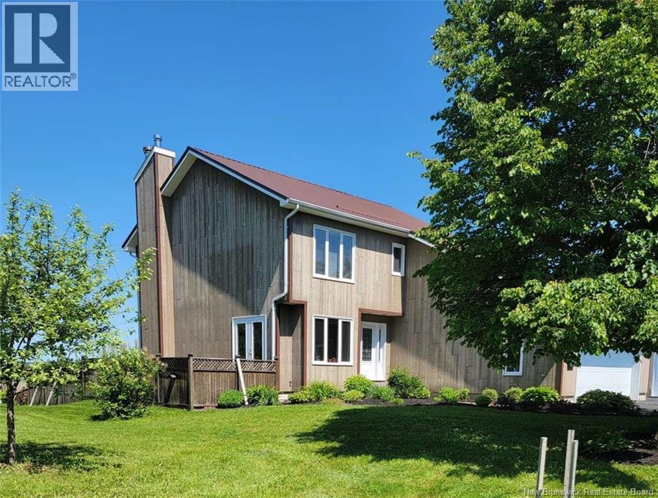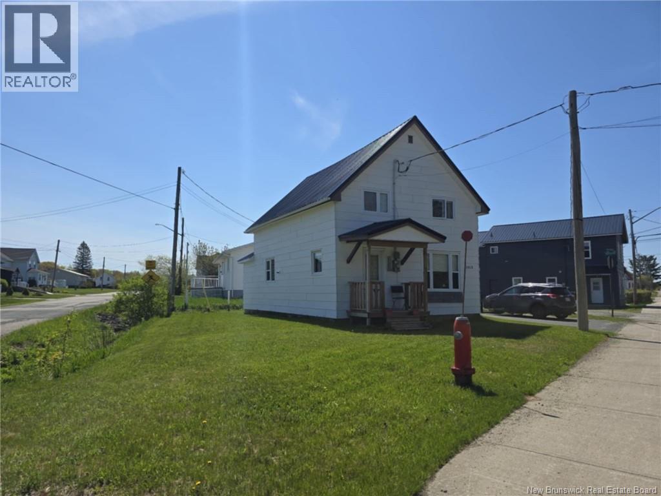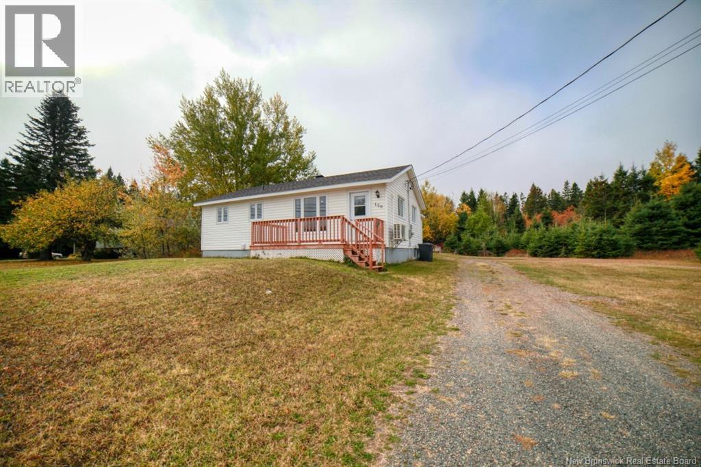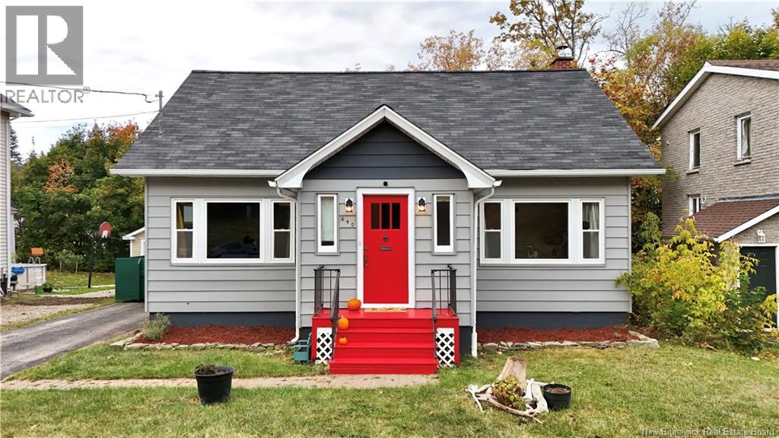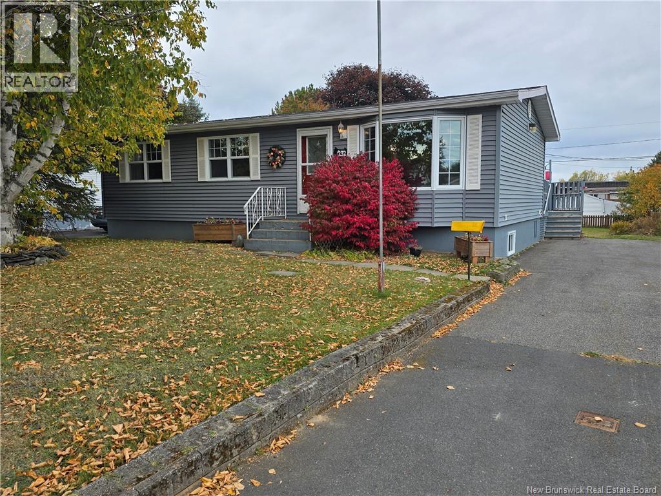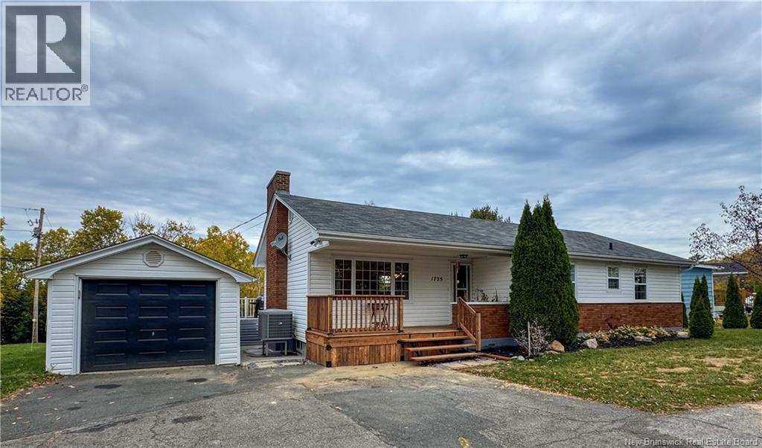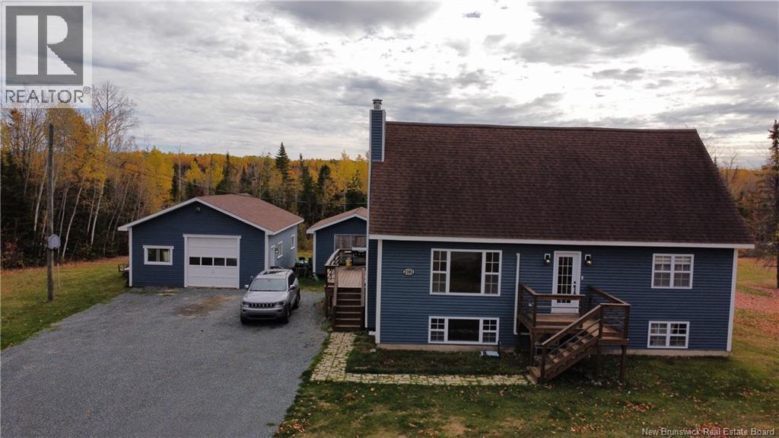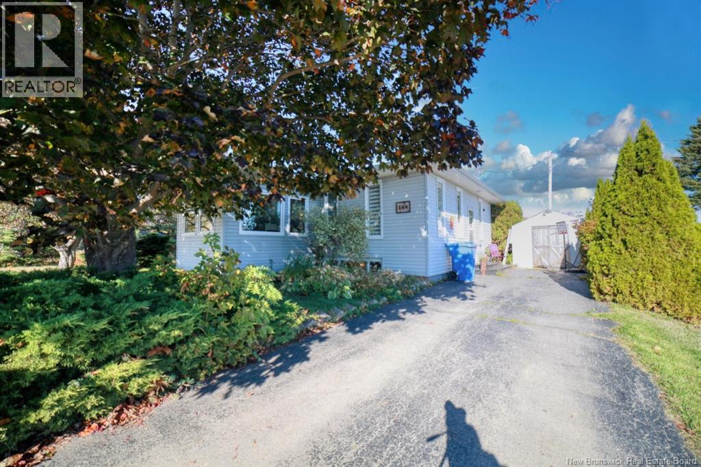
Highlights
Description
- Home value ($/Sqft)$150/Sqft
- Time on Housefulnew 4 days
- Property typeSingle family
- Style2 level
- Lot size0.50 Acre
- Mortgage payment
This well-maintained 3-bedroom home offers comfort, space, and functionality throughout. On the main floor, youll find a spacious primary bedroom and a beautifully designed bathroom featuring a luxurious jet tub the perfect place to unwind after a long day. A bright office/sunroom adds a versatile space for work or relaxation. The finished basement provides even more living area, including two additional bedrooms, a cozy rec room, a convenient laundry room, and plenty of storage. Situated down a long driveway, this property offers added privacy and reduced road noise while still being conveniently located in Beresford, close to all shopping and everyday amenities. This home is an excellent choice for families or anyone looking for a comfortable and welcoming space with room to grow. (id:63267)
Home overview
- Cooling Heat pump
- Heat source Electric
- Heat type Baseboard heaters, heat pump
- Sewer/ septic Municipal sewage system
- # full baths 1
- # total bathrooms 1.0
- # of above grade bedrooms 3
- Flooring Laminate, tile
- Lot dimensions 0.5
- Lot size (acres) 0.5
- Building size 1595
- Listing # Nb128449
- Property sub type Single family residence
- Status Active
- Laundry 3.15m X 2.769m
Level: Basement - Storage 2.413m X 4.343m
Level: Basement - Bedroom 3.15m X 3.15m
Level: Basement - Bedroom 3.15m X 4.013m
Level: Basement - Storage 1.626m X 2.87m
Level: Basement - Recreational room 3.378m X 4.216m
Level: Basement - Living room 3.531m X 3.861m
Level: Main - Dining room 3.531m X 3.835m
Level: Main - Kitchen 3.531m X 4.267m
Level: Main - Primary bedroom 3.429m X 5.029m
Level: Main - Bathroom (# of pieces - 5) 3.429m X 5.055m
Level: Main - Office 3.531m X 3.327m
Level: Main
- Listing source url Https://www.realtor.ca/real-estate/28986583/564-principale-beresford
- Listing type identifier Idx

$-640
/ Month

