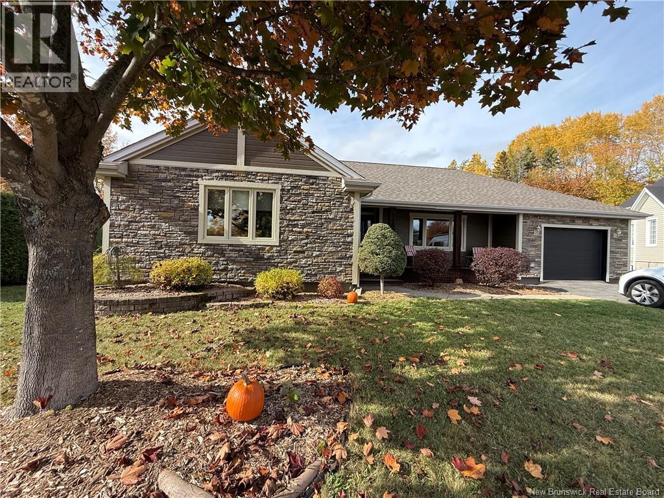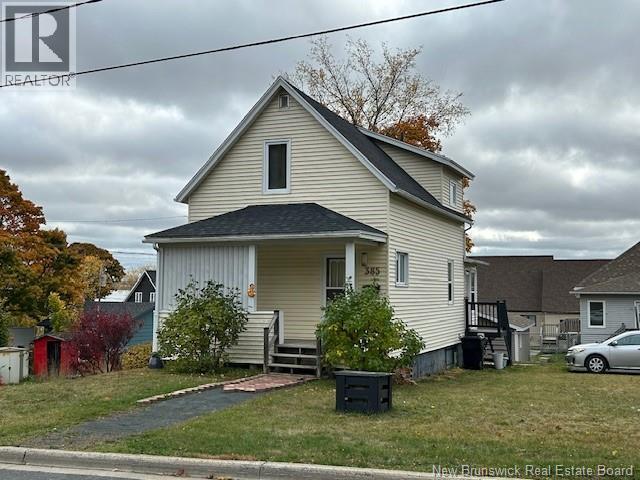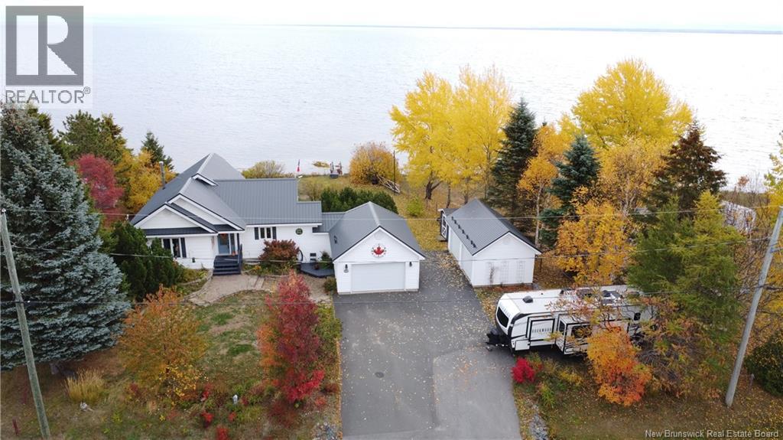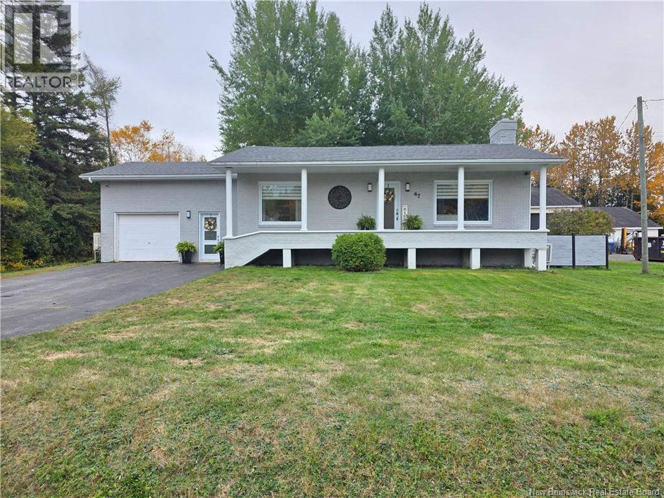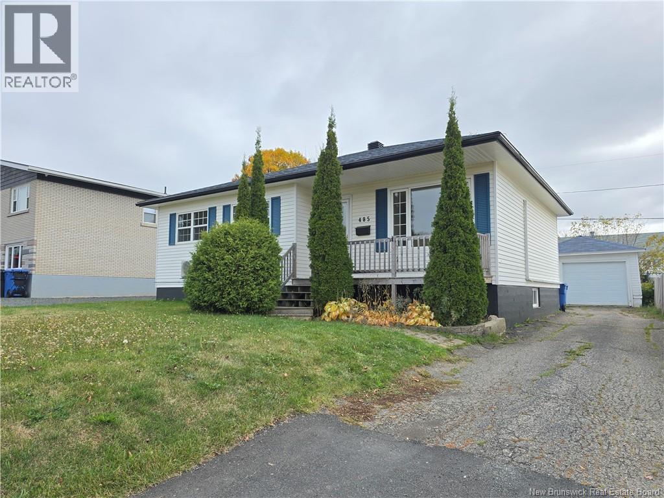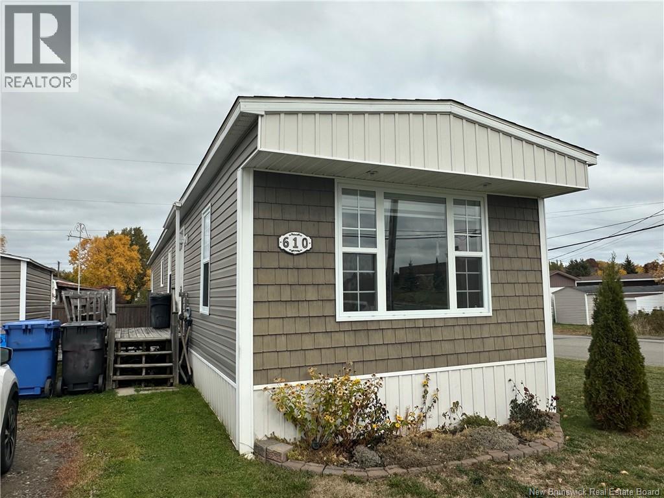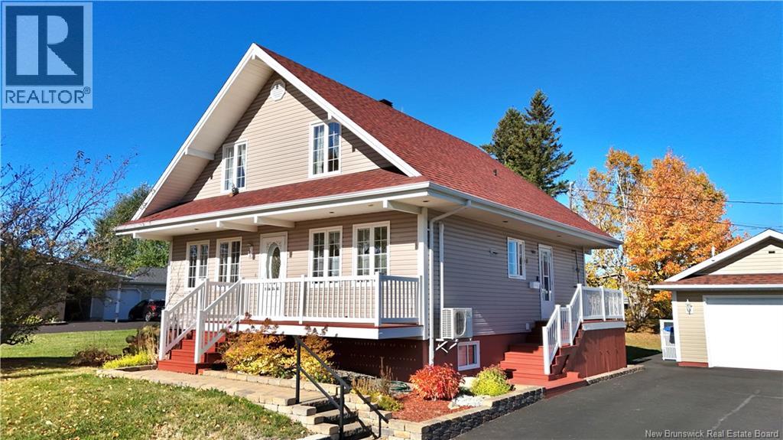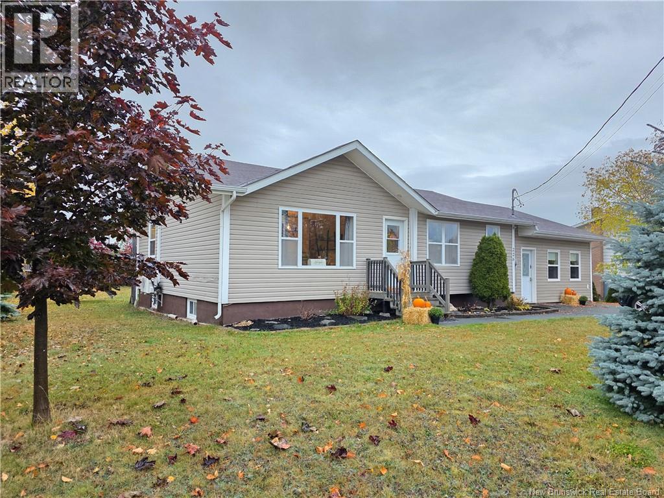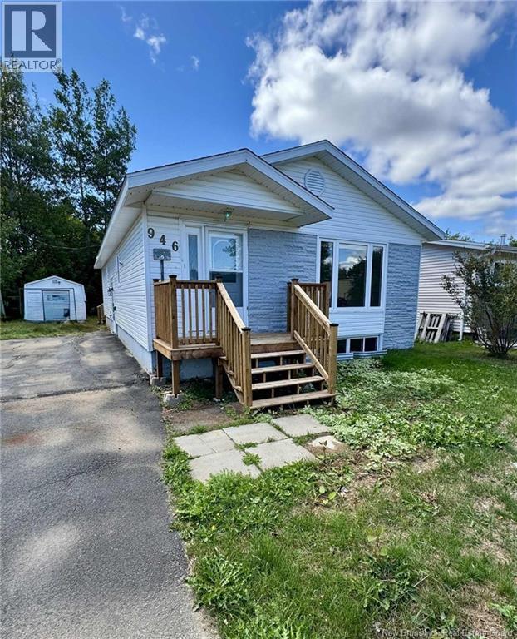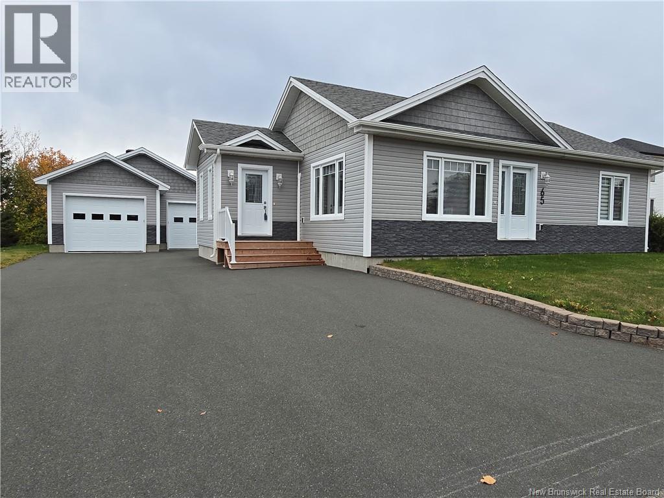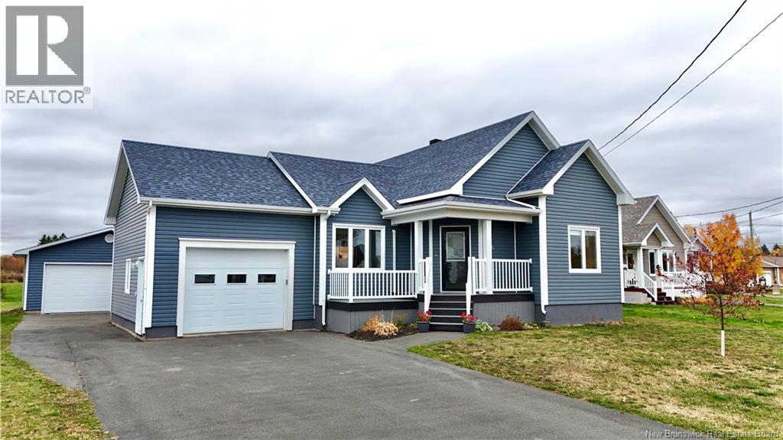
Highlights
Description
- Home value ($/Sqft)$218/Sqft
- Time on Housefulnew 5 hours
- Property typeSingle family
- Lot size0.32 Acre
- Year built2014
- Mortgage payment
Built in 2014 and perfectly positioned on a desirable street, this beautiful home offers stunning views of the Baie des Chaleurs and the ideal blend of comfort and convenience. Located just minutes from beaches, shopping, highways, parks, and restaurants, its easy to see why this is such a sought-after area. Step outside to enjoy the large, partially fenced backyard complete with a new deck and a 5-person hot tub in an enclosed areaperfect for year-round relaxation. A second detached 20x20 garage, built in 2018, is insulated and heated, making it ideal for a workshop or extra storage. Inside, youll find 4 spacious bedrooms, 2 full bathrooms, and plenty of storage throughout. The main floor offers convenient laundry access and the year-round comfort of a heat pump for efficient heating and cooling. This home truly checks all the boxesmodern construction, incredible views, and a fantastic location! (id:63267)
Home overview
- Cooling Heat pump
- Heat source Electric
- Heat type Baseboard heaters, heat pump
- Sewer/ septic Municipal sewage system
- Has garage (y/n) Yes
- # full baths 2
- # total bathrooms 2.0
- # of above grade bedrooms 4
- Flooring Ceramic, other
- Water body name Bay de chaleurs
- Directions 2030496
- Lot dimensions 1283
- Lot size (acres) 0.31702495
- Building size 1965
- Listing # Nb128946
- Property sub type Single family residence
- Status Active
- Bedroom 3.988m X 4.039m
Level: Basement - Bedroom 3.556m X 3.607m
Level: Basement - Recreational room 4.648m X 8.052m
Level: Basement - Bathroom (# of pieces - 1-6) 2.819m X 1.803m
Level: Basement - Utility 2.819m X 1.803m
Level: Basement - Bedroom 3.683m X 3.048m
Level: Main - Primary bedroom 3.683m X 3.912m
Level: Main - Foyer 2.286m X 2.159m
Level: Main - Living room 5.791m X 4.572m
Level: Main - Bathroom (# of pieces - 1-6) 3.124m X 2.896m
Level: Main - Dining room 2.743m X 3.15m
Level: Main - Kitchen 3.048m X 3.15m
Level: Main
- Listing source url Https://www.realtor.ca/real-estate/29018875/656-baie-beresford
- Listing type identifier Idx

$-1,144
/ Month

